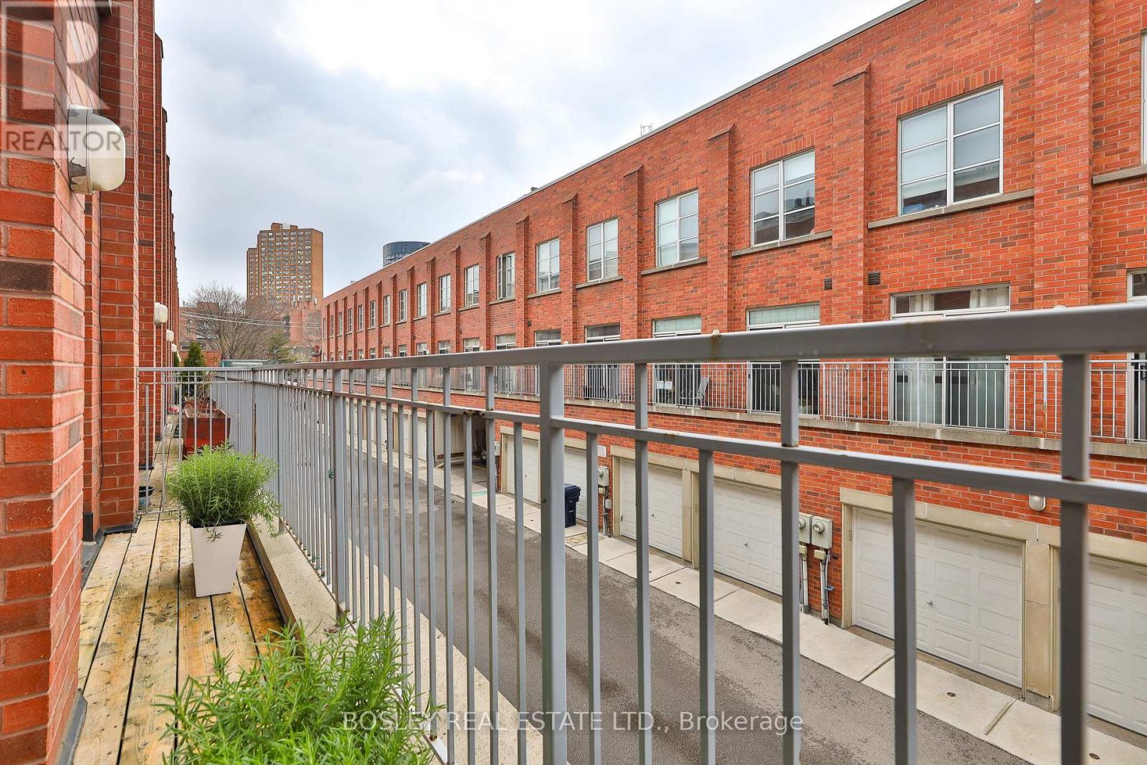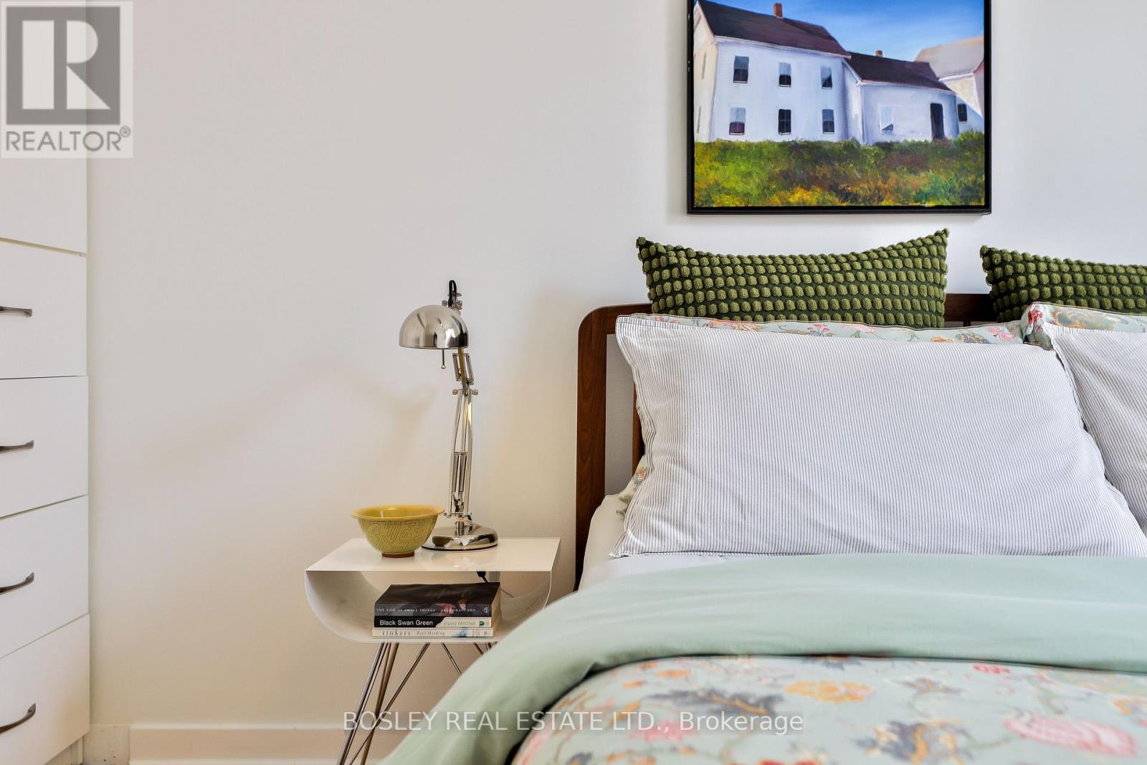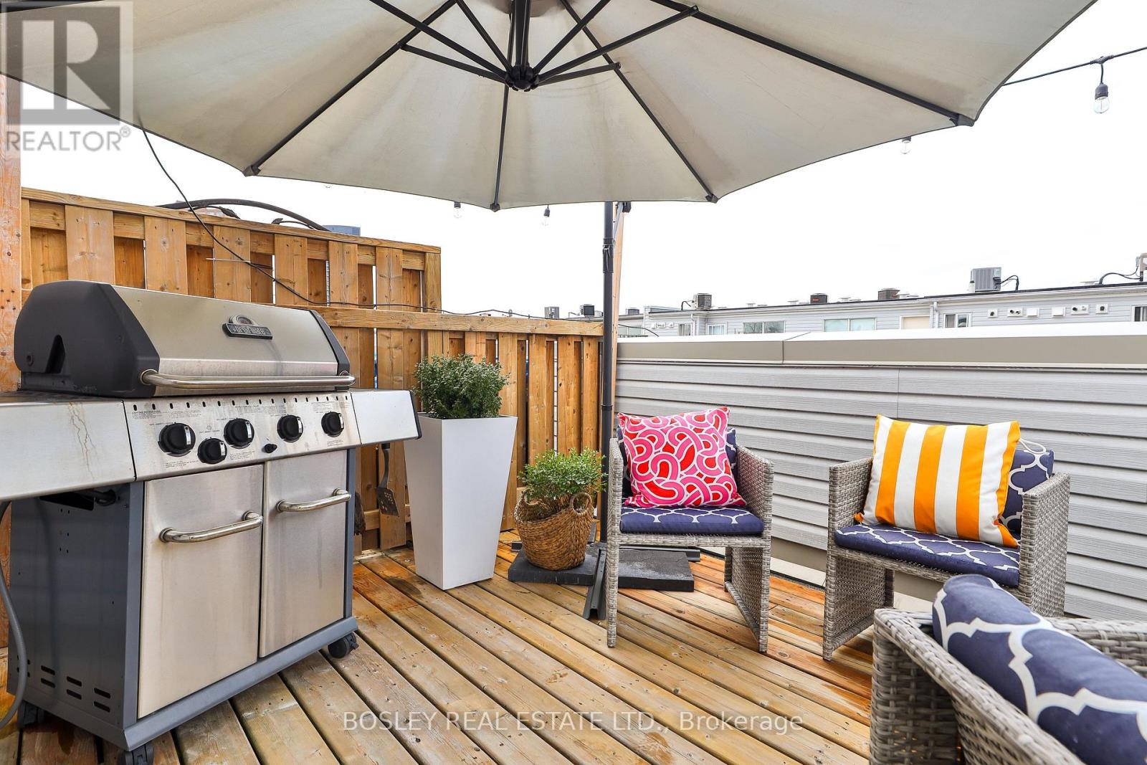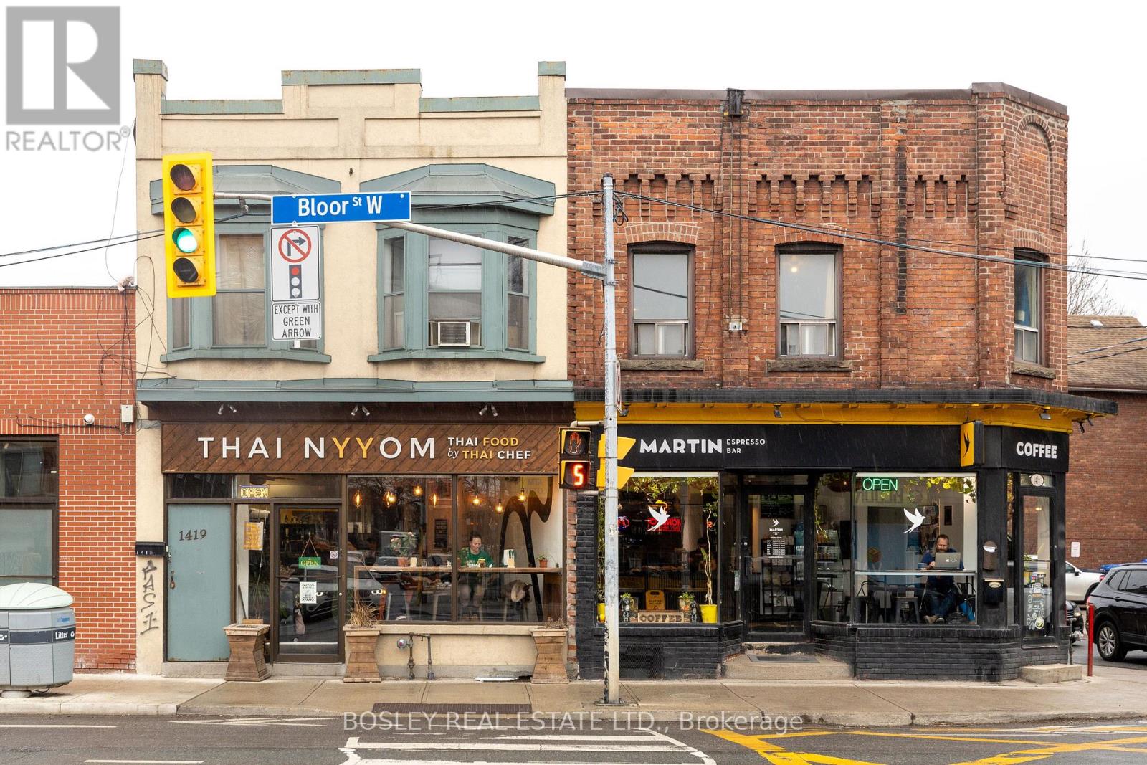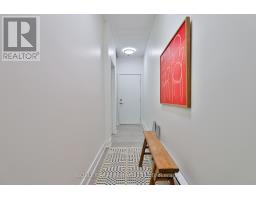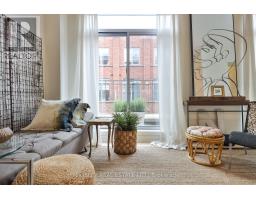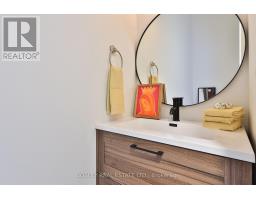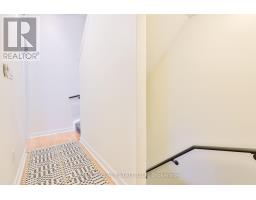2 - 1392 Bloor Street W Toronto, Ontario M6P 4H6
$799,000Maintenance, Insurance, Parking, Common Area Maintenance
$479.62 Monthly
Maintenance, Insurance, Parking, Common Area Maintenance
$479.62 Monthly**Approved by the Bank of Mom & Dad!** Completed In 2002, I Have Sold This Unit Twice - Once In 2008 And Again In 2016 - Each Time To First Time Buyers Whose Parent Provided Their Stamp Of Approval For Being Centrally-Located, In Turn-Key Condition, And Offering Low-Maintenance Living In A Space That Feels 'Just Like A House' (Especially The Secure 1-Car Garage With Direct Access To The Townhouse & The Generous Sun-Drenched Outdoor Terrace With Gas Line And Hose Bib For Those Wanting To Nurture Their Own Urban Rooftop Green Thumb! How Fantastic Is That? Situated At The Junction Of Hip And Cool, Just Steps From The Bloor Go Station, Lansdowne Subway, Stellar Eateries (Hello Spaccio/Terroni Just South On Sterling Rd!), And Visually Arresting Galleries (Hello MOCCA!), This 3-Storey 'Bloor West Loft' Towne Built In 2002 (One Of 64 Units) Boasts 1117Sf+ Indoor + 250Sf+ of Indoor/Outdoor Living Space, 2Beds, 1.5Baths, 9'+10' Ceilings! The Perfect Marriage Of Location, Space & Value, This Quiet Unit Which Does Not Face Bloor St Is Worthy Of Your Consideration! Walk Score 96, Transit Score 100! (id:50886)
Property Details
| MLS® Number | W12099755 |
| Property Type | Single Family |
| Community Name | Dovercourt-Wallace Emerson-Junction |
| Community Features | Pet Restrictions |
| Features | In Suite Laundry |
| Parking Space Total | 1 |
Building
| Bathroom Total | 2 |
| Bedrooms Above Ground | 2 |
| Bedrooms Total | 2 |
| Age | 16 To 30 Years |
| Amenities | Visitor Parking |
| Appliances | Water Heater - Tankless |
| Architectural Style | Multi-level |
| Cooling Type | Central Air Conditioning |
| Exterior Finish | Brick |
| Flooring Type | Tile, Hardwood |
| Half Bath Total | 1 |
| Heating Fuel | Natural Gas |
| Heating Type | Forced Air |
| Size Interior | 1,000 - 1,199 Ft2 |
| Type | Row / Townhouse |
Parking
| Garage |
Land
| Acreage | No |
Rooms
| Level | Type | Length | Width | Dimensions |
|---|---|---|---|---|
| Second Level | Living Room | 6.05 m | 2.69 m | 6.05 m x 2.69 m |
| Second Level | Dining Room | 6.05 m | 2.69 m | 6.05 m x 2.69 m |
| Second Level | Kitchen | 3.07 m | 2.18 m | 3.07 m x 2.18 m |
| Third Level | Primary Bedroom | 3.23 m | 3.05 m | 3.23 m x 3.05 m |
| Third Level | Bedroom 2 | 2.9 m | 2.87 m | 2.9 m x 2.87 m |
| Third Level | Den | Measurements not available | ||
| Third Level | Utility Room | 2.57 m | 2.18 m | 2.57 m x 2.18 m |
| Third Level | Other | 6.25 m | 3.76 m | 6.25 m x 3.76 m |
| Ground Level | Foyer | Measurements not available |
Contact Us
Contact us for more information
James Ormston
Salesperson
www.urbaneer.com/about/james_ormston
www.facebook.com/jamesormstonrealestate
twitter.com/james_ormston
www.linkedin.com/pub/james-ormston/10/ba0/88a
1108 Queen Street West
Toronto, Ontario M6J 1H9
(416) 530-1100
(416) 530-1200
www.bosleyrealestate.com/
Steven J. Fudge
Salesperson
www.urbaneer.com/
103 Vanderhoof Avenue
Toronto, Ontario M4G 2H5
(416) 322-8000
(416) 322-8800
















