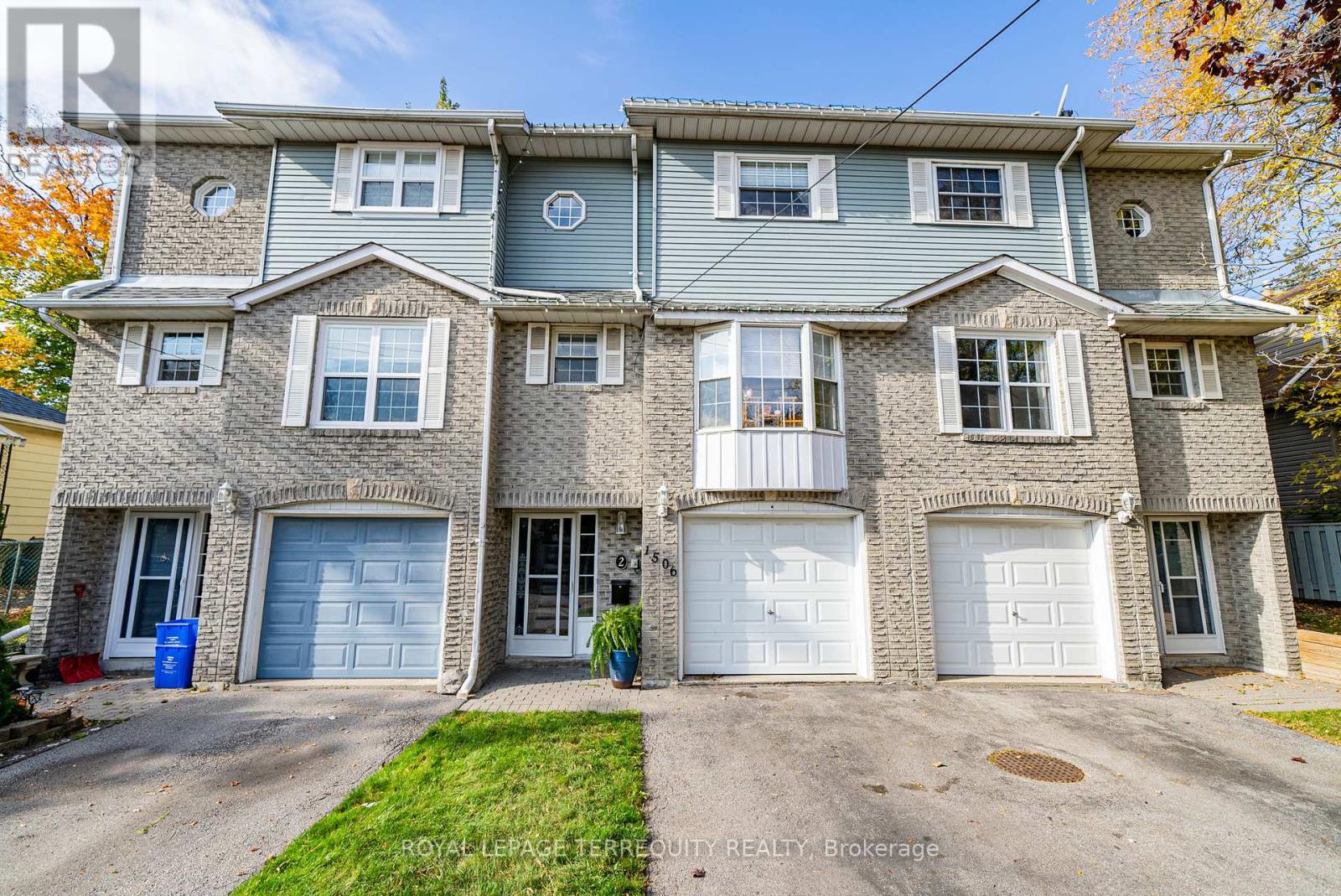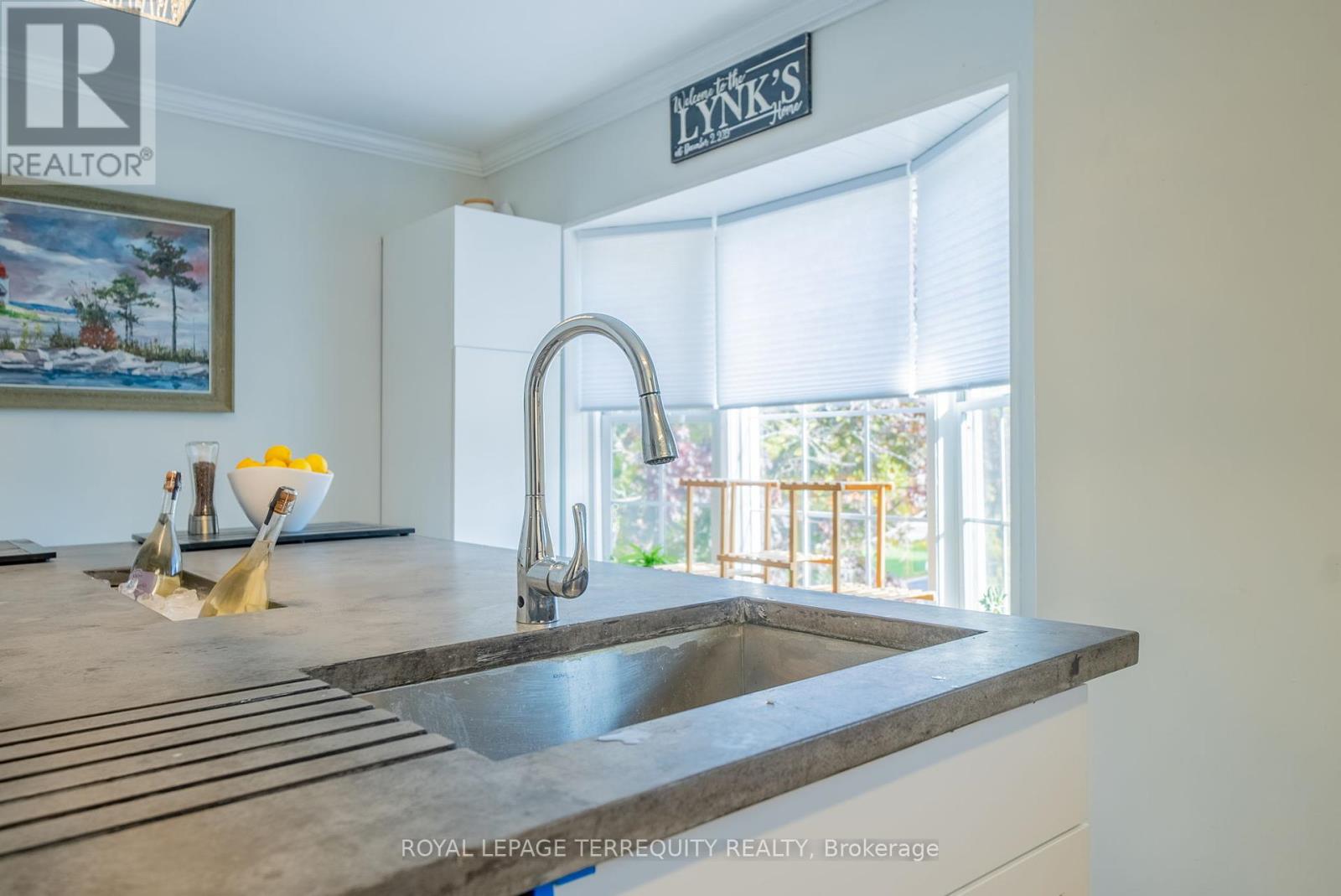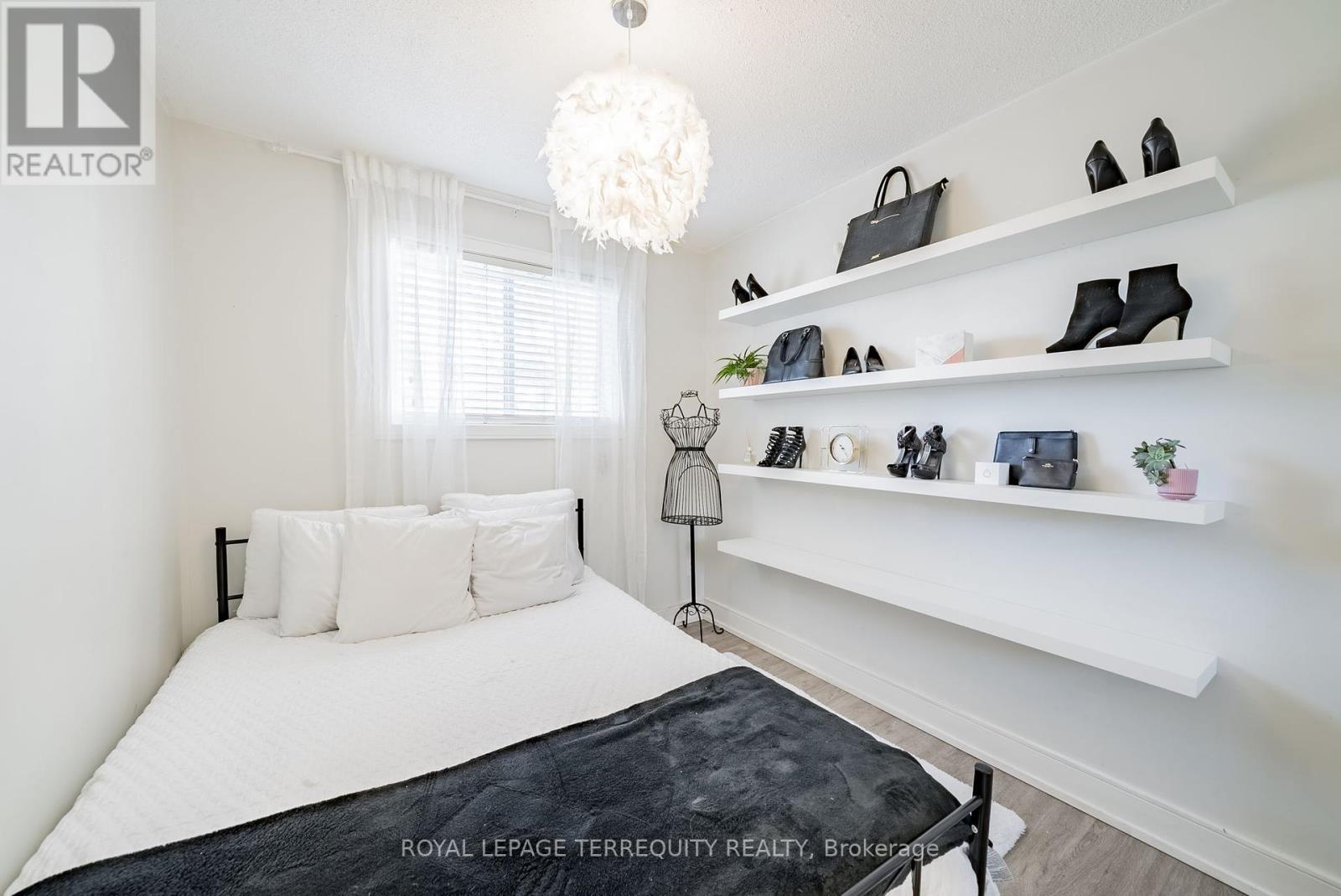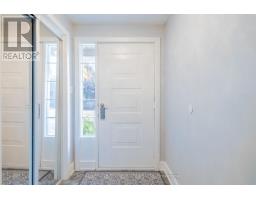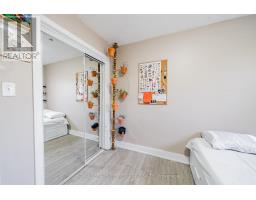2 - 1506 Dufferin Street Whitby, Ontario L1N 1B2
$679,900Maintenance, Water, Common Area Maintenance, Insurance, Parking
$510.69 Monthly
Maintenance, Water, Common Area Maintenance, Insurance, Parking
$510.69 MonthlyWelcome To Your Dream 3-Storey Condo Townhouse In Whitby! This Beautifully Reno'd Townhouse Features 3 Bdrms, 3 Baths & Offers Modern Elegance & Cozy Comfort. The Heart Of The Home Is The Stylish Eat-In Chefs Kitchen Featuring A Concrete Centre Island, Premium SS Appls & Ample Cabinetry Ideal For Casual Meals Or Entertaining. The Inviting Living Rm Features A Spacious Layout Perfect For Relaxing, The Partly Fenced Patio Leads To A Large Common Area Perfect For Outdoor Gatherings. The Primary Bdrm Offers Plenty Of Natural Light, A W/I Closet & 2Pc Ensuite Bath, Along With Two Additional Bdrms. The Main Level Boasts A Cozy Family Rm & Convenient Ensuite Laundry & Ample Storage. Garage Access Is Included. Located Near The Whitby Waterfront, Minutes From Amenities & Easy Access To Hwys & Public Transit. Mtc Fees Of $510.69/Mth (id:50886)
Property Details
| MLS® Number | E11893932 |
| Property Type | Single Family |
| Community Name | Port Whitby |
| AmenitiesNearBy | Hospital, Marina, Park, Place Of Worship, Public Transit, Schools |
| CommunityFeatures | Pet Restrictions |
| Features | In Suite Laundry |
| ParkingSpaceTotal | 2 |
Building
| BathroomTotal | 3 |
| BedroomsAboveGround | 3 |
| BedroomsTotal | 3 |
| Appliances | Dishwasher, Dryer, Refrigerator, Stove, Washer, Window Coverings |
| BasementDevelopment | Finished |
| BasementType | N/a (finished) |
| ExteriorFinish | Aluminum Siding, Brick |
| FlooringType | Laminate |
| HalfBathTotal | 2 |
| HeatingFuel | Electric |
| HeatingType | Baseboard Heaters |
| StoriesTotal | 3 |
| SizeInterior | 1599.9864 - 1798.9853 Sqft |
| Type | Row / Townhouse |
Parking
| Attached Garage |
Land
| Acreage | No |
| LandAmenities | Hospital, Marina, Park, Place Of Worship, Public Transit, Schools |
Rooms
| Level | Type | Length | Width | Dimensions |
|---|---|---|---|---|
| Second Level | Living Room | 5.37 m | 4.01 m | 5.37 m x 4.01 m |
| Second Level | Dining Room | 3.35 m | 2.49 m | 3.35 m x 2.49 m |
| Second Level | Kitchen | 4.85 m | 3.21 m | 4.85 m x 3.21 m |
| Third Level | Primary Bedroom | 4.22 m | 3.72 m | 4.22 m x 3.72 m |
| Third Level | Bedroom 2 | 3.11 m | 2.68 m | 3.11 m x 2.68 m |
| Third Level | Bedroom 3 | 2.57 m | 2.26 m | 2.57 m x 2.26 m |
| Main Level | Family Room | 4.35 m | 3.84 m | 4.35 m x 3.84 m |
https://www.realtor.ca/real-estate/27740018/2-1506-dufferin-street-whitby-port-whitby-port-whitby
Interested?
Contact us for more information
Dave Sachko
Salesperson
3000 Garden St #101a
Whitby, Ontario L1R 2G6

