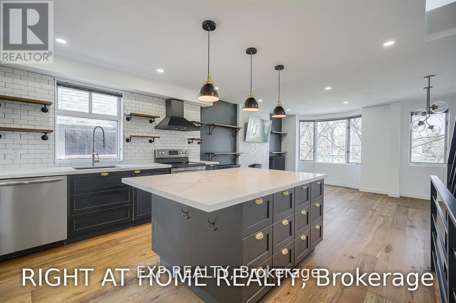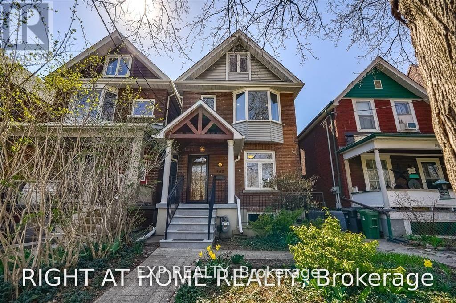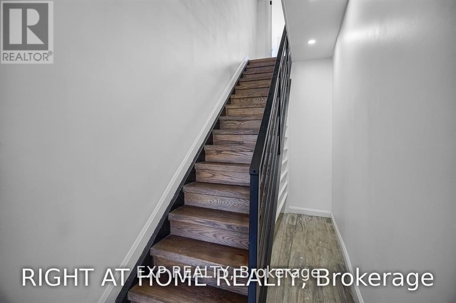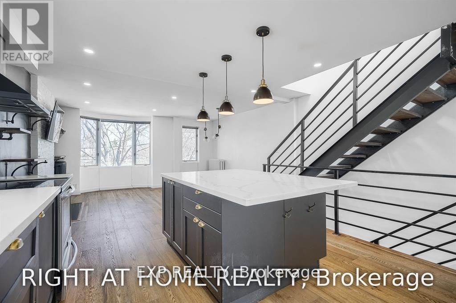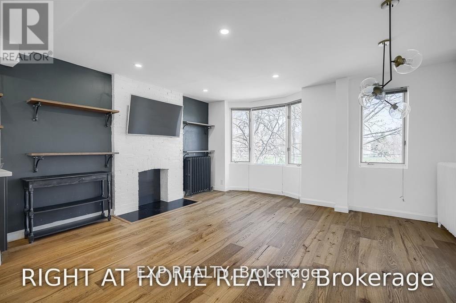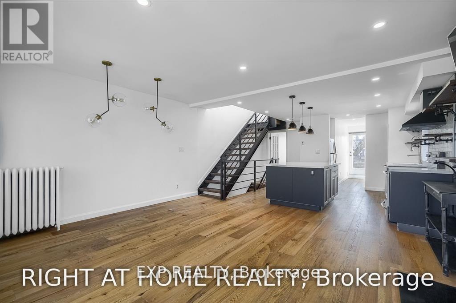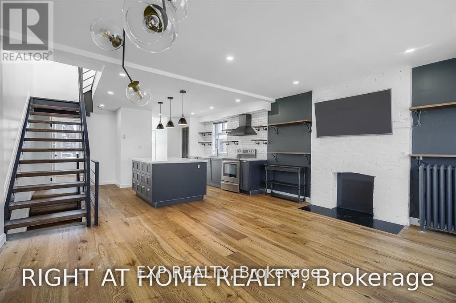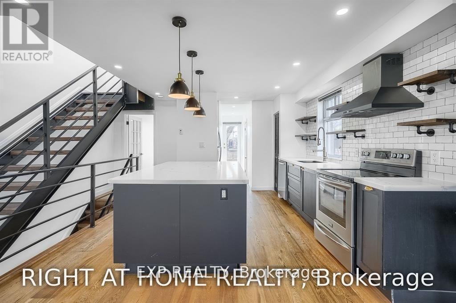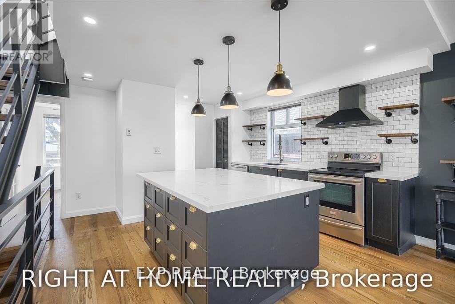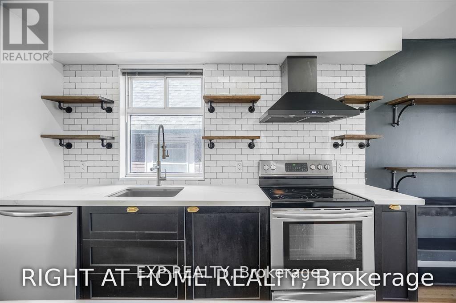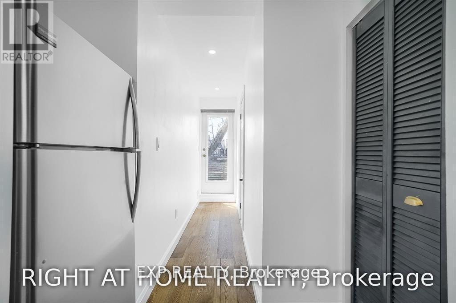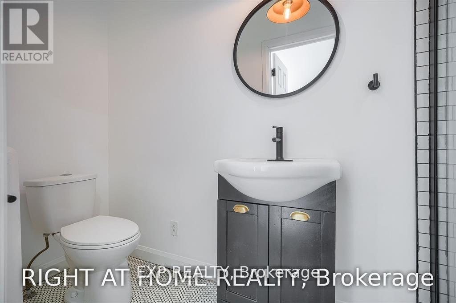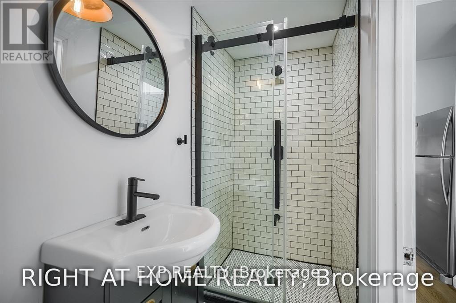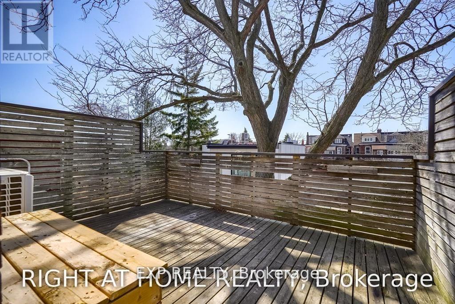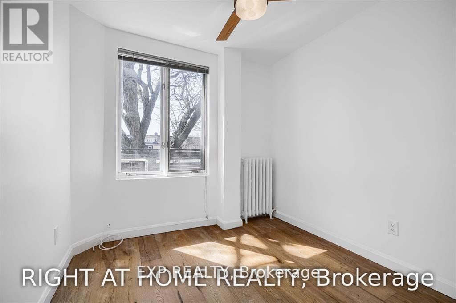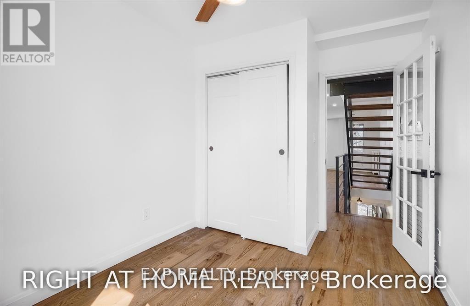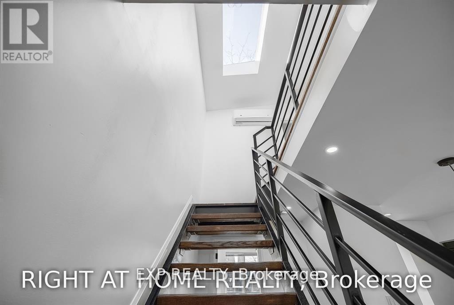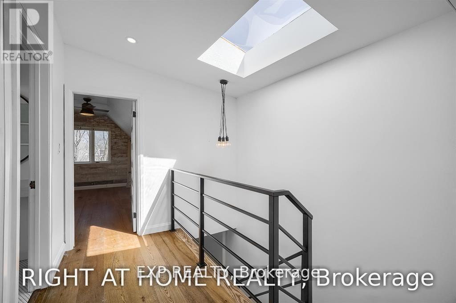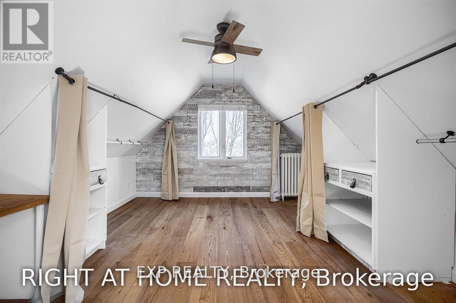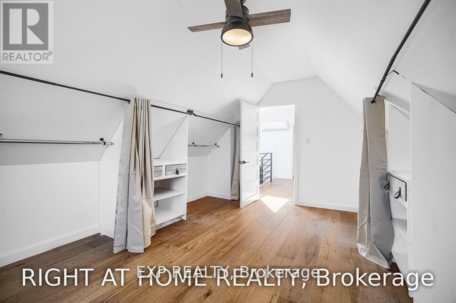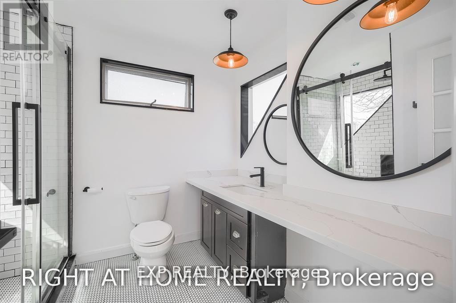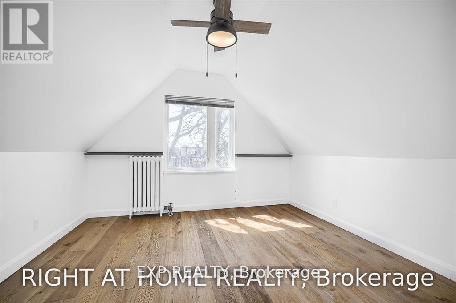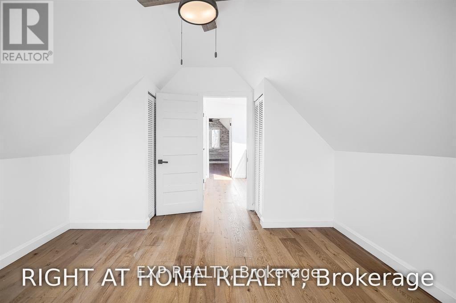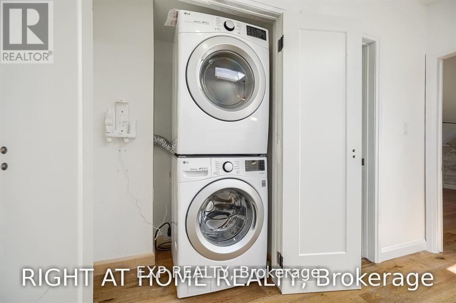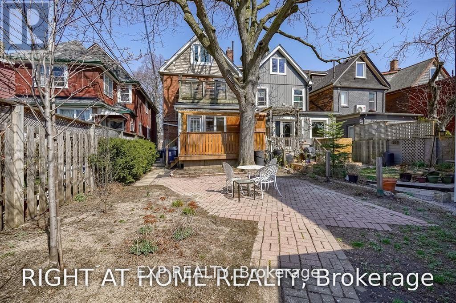#2 - 162 Bartlett Avenue Toronto, Ontario M6H 3G1
3 Bedroom
2 Bathroom
1,100 - 1,500 ft2
Wall Unit
Radiant Heat
$3,900 Monthly
** Completely Renovated & Park-Front ** A Rare Find! 3 Bed 2 Bath Apartment On 2-3 Floors. Features: Unobstructed Views Of Dovercourt Park, Open Concept Principal Rooms, Contemporary Design, Quartz Countertops, Stainless Steel Kitchen Appliances, Skylight, Main Bath Surrounded By Natural Light, Wide Plank Hardwood Floors, 3F Ensuite Laundry, Fireplace With Built-In Shelves, Tons Of Shoe Storage, Separate Main Door Entrance & A Private Deck. Walk To Subway, Library & All Amenities On Bloor St., Dupont St. & Geary Ave. Parking available for $100 per month. A Must-See! (id:50886)
Property Details
| MLS® Number | W12547646 |
| Property Type | Single Family |
| Community Name | Dovercourt-Wallace Emerson-Junction |
| Amenities Near By | Schools, Public Transit, Park |
| Features | Lane |
| Parking Space Total | 1 |
| View Type | View |
Building
| Bathroom Total | 2 |
| Bedrooms Above Ground | 3 |
| Bedrooms Total | 3 |
| Appliances | Dishwasher, Dryer, Stove, Washer, Refrigerator |
| Basement Development | Other, See Remarks |
| Basement Type | N/a (other, See Remarks) |
| Construction Style Attachment | Detached |
| Cooling Type | Wall Unit |
| Exterior Finish | Brick |
| Flooring Type | Hardwood, Ceramic |
| Foundation Type | Block |
| Heating Fuel | Natural Gas |
| Heating Type | Radiant Heat |
| Stories Total | 3 |
| Size Interior | 1,100 - 1,500 Ft2 |
| Type | House |
| Utility Water | Municipal Water |
Parking
| No Garage |
Land
| Acreage | No |
| Land Amenities | Schools, Public Transit, Park |
| Sewer | Sanitary Sewer |
Rooms
| Level | Type | Length | Width | Dimensions |
|---|---|---|---|---|
| Second Level | Living Room | 1 m | 1 m | 1 m x 1 m |
| Second Level | Dining Room | 1 m | 1 m | 1 m x 1 m |
| Second Level | Kitchen | 1 m | 1 m | 1 m x 1 m |
| Second Level | Bedroom 3 | 1 m | 1 m | 1 m x 1 m |
| Third Level | Primary Bedroom | 1 m | 1 m | 1 m x 1 m |
| Third Level | Bedroom 2 | 1 m | 1 m | 1 m x 1 m |
| Main Level | Foyer | 1 m | 1 m | 1 m x 1 m |
Contact Us
Contact us for more information
Roland Hsu
Salesperson
Exp Realty
21 King St W Unit A 5/fl
Hamilton, Ontario L8P 4W7
21 King St W Unit A 5/fl
Hamilton, Ontario L8P 4W7
(866) 530-7737
(647) 849-3180

