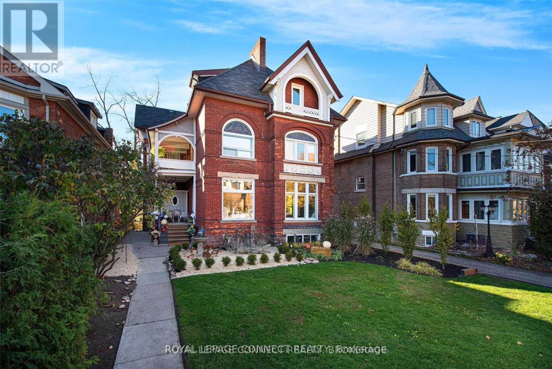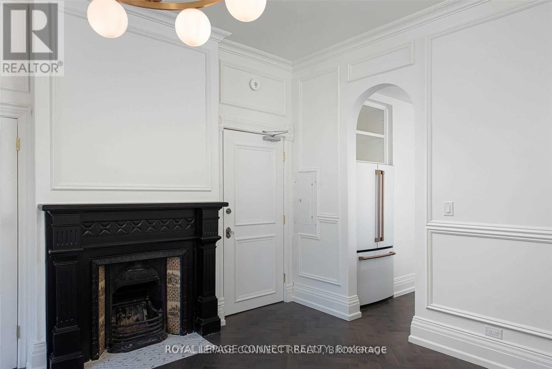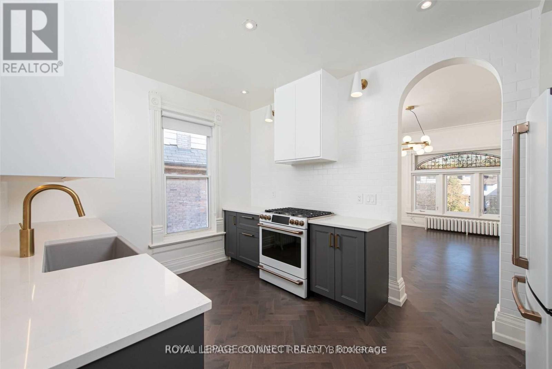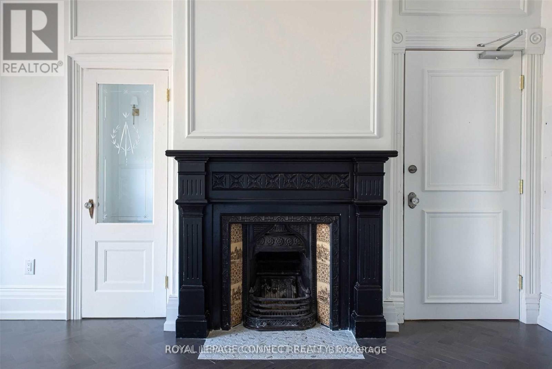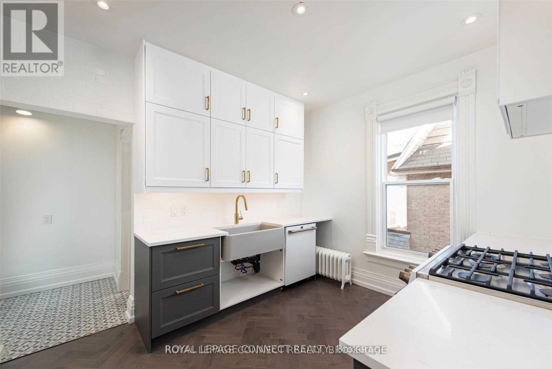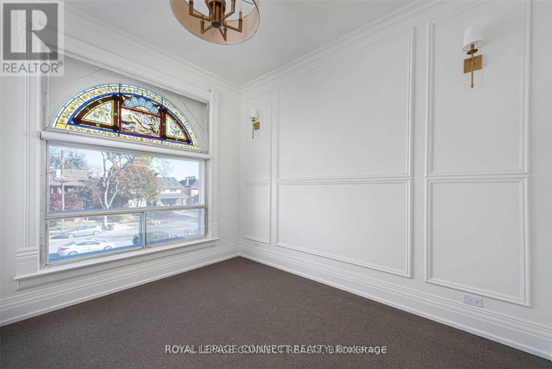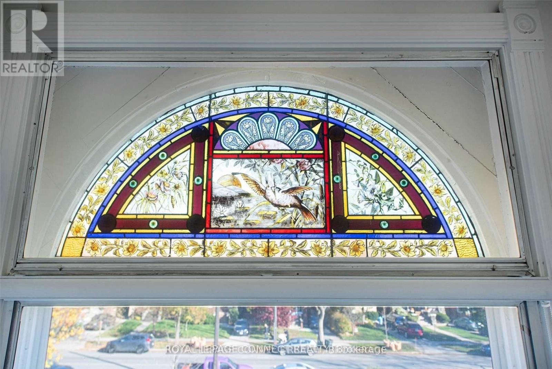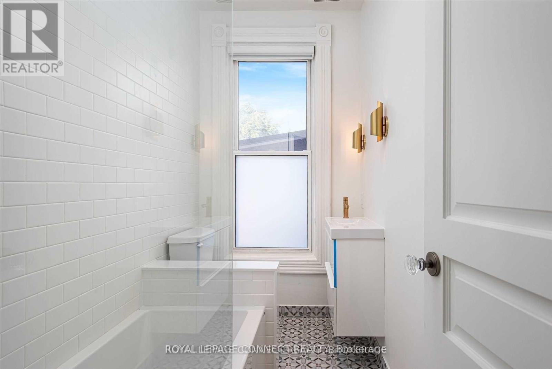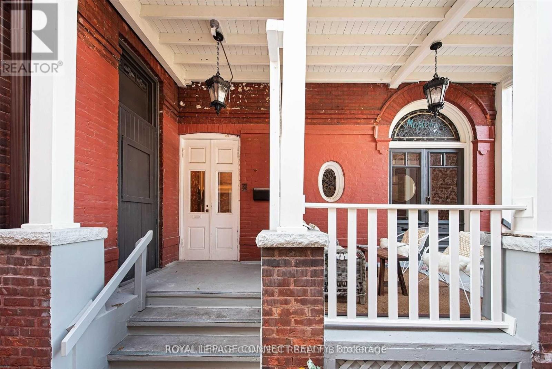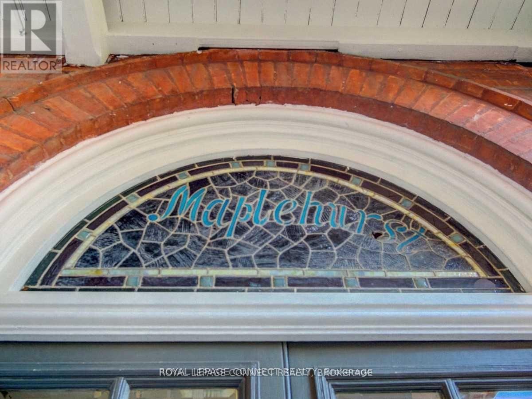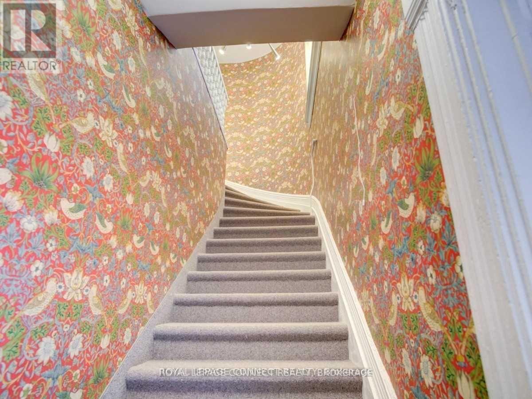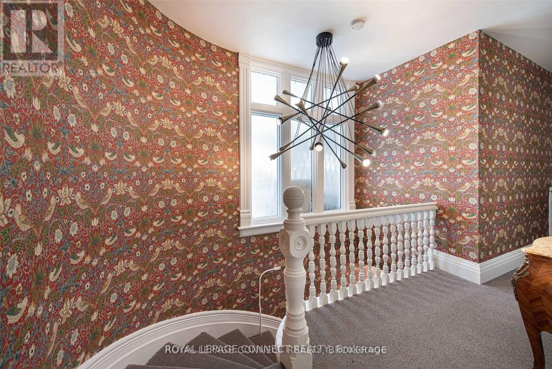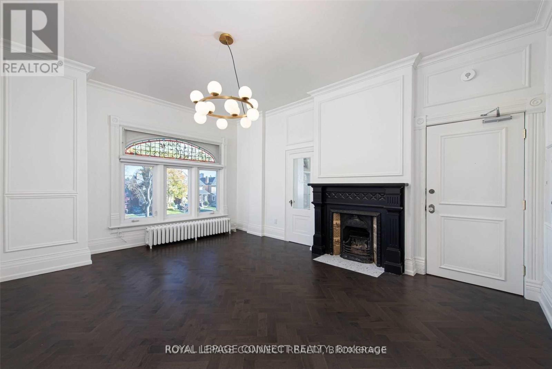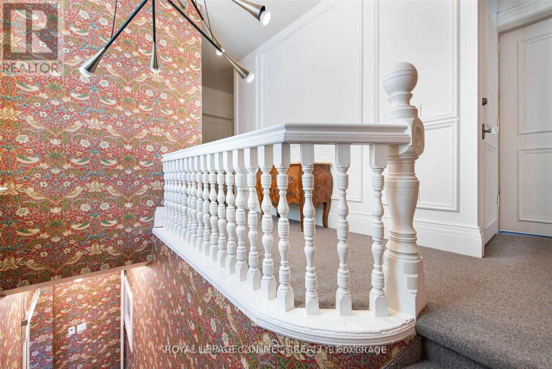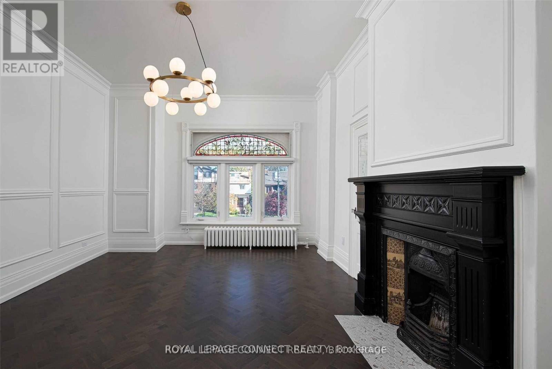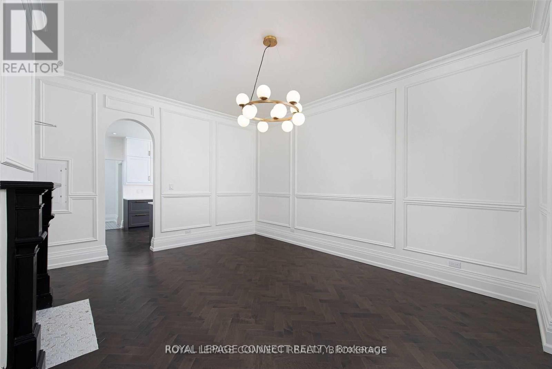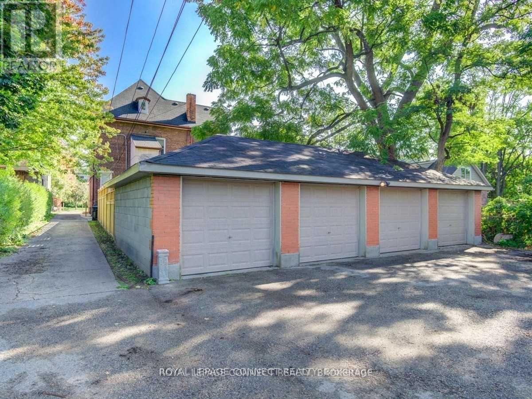2 - 178 High Park Avenue Toronto, Ontario M6P 2S4
$3,100 Monthly
*Spectacular Executive Rental! Completely Renovated/Restored High Park Mansion! *Gorgeous 1+1 Bedroom Apt *Huge Light-Filled Apartment W/Super High Ceilings *Rare Stained-Glass Windows, Spectacular Restored Fireplace Mantel, Parisian-Style Wall Panels, Herringbone Wood Floors & Arched Doorway! Custom Eat-In Kitchen With 3 Matte Ge Cafe Series Appliances And Stone Countertops *Truly A Special Home! Beautifully Renovated, Bright Spa-Like Bath *B/I Desk & Shelving For Separate Office Area *Gorgeous Double Door Entryway, Up A Winding Staircase, Adorned By William Morris Period Wallpaper *In-House Laundry & Garage Parking (Available at an additional $150/month.) (id:50886)
Property Details
| MLS® Number | W12380516 |
| Property Type | Single Family |
| Community Name | High Park North |
| Parking Space Total | 1 |
Building
| Bathroom Total | 1 |
| Bedrooms Above Ground | 1 |
| Bedrooms Below Ground | 1 |
| Bedrooms Total | 2 |
| Construction Style Attachment | Detached |
| Cooling Type | Central Air Conditioning |
| Exterior Finish | Brick |
| Fireplace Present | Yes |
| Flooring Type | Hardwood, Carpeted, Ceramic |
| Foundation Type | Block |
| Heating Fuel | Natural Gas |
| Heating Type | Hot Water Radiator Heat |
| Stories Total | 3 |
| Size Interior | 700 - 1,100 Ft2 |
| Type | House |
| Utility Water | Municipal Water |
Parking
| Detached Garage | |
| Garage |
Land
| Acreage | No |
| Sewer | Sanitary Sewer |
Rooms
| Level | Type | Length | Width | Dimensions |
|---|---|---|---|---|
| Second Level | Living Room | 4.21 m | 5.49 m | 4.21 m x 5.49 m |
| Second Level | Kitchen | 4.21 m | 2.84 m | 4.21 m x 2.84 m |
| Second Level | Bedroom | 3.15 m | 3.6 m | 3.15 m x 3.6 m |
| Second Level | Den | 1.68 m | 1.47 m | 1.68 m x 1.47 m |
Utilities
| Cable | Available |
Contact Us
Contact us for more information
Michael Anthony Reis
Broker
www.michaelreis.com
311 Roncesvalles Avenue
Toronto, Ontario M6R 2M6
(416) 588-8248
(416) 588-1877
www.royallepageconnect.com

