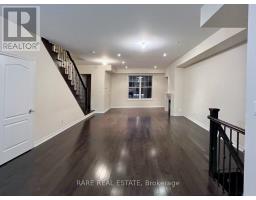2 - 18 Cathedral High Street Markham, Ontario L6C 0P2
3 Bedroom
3 Bathroom
Fireplace
Central Air Conditioning
Forced Air
$3,200 Monthly
Residential/Commercial Mixed Townhouse, 1,700Sq Ft (2/Fl & 3/Fl) Residential Area With 3 Bedrooms, 3 Washrooms & 1 Garage For Lease, Private Entrance & Direct Access From Garage, 9' Ceiling & Hardwood Floor On Second Floor, Oak Stairs, Huge Deck From Kitchen, Quartz Counter Top, Upgrade Kitchen Cabinetry, Iron Picket Stair Railing, Gas BBQ. Easy access to 404 and transit. A+ desirable school district. **** EXTRAS **** S/S Fridge, S/S Stove, S/S Dishwasher, Washer & Dryer. Tenant Pays Own Utilities, Water Heater Rental, Snow Removal (id:50886)
Property Details
| MLS® Number | N11897994 |
| Property Type | Single Family |
| Community Name | Cathedraltown |
| ParkingSpaceTotal | 1 |
Building
| BathroomTotal | 3 |
| BedroomsAboveGround | 3 |
| BedroomsTotal | 3 |
| ConstructionStyleAttachment | Attached |
| CoolingType | Central Air Conditioning |
| ExteriorFinish | Brick |
| FireplacePresent | Yes |
| FlooringType | Hardwood, Ceramic, Carpeted |
| HalfBathTotal | 1 |
| HeatingFuel | Natural Gas |
| HeatingType | Forced Air |
| StoriesTotal | 3 |
| Type | Row / Townhouse |
| UtilityWater | Municipal Water |
Parking
| Garage |
Land
| Acreage | No |
| Sewer | Sanitary Sewer |
Rooms
| Level | Type | Length | Width | Dimensions |
|---|---|---|---|---|
| Second Level | Living Room | 7.28 m | 4.81 m | 7.28 m x 4.81 m |
| Second Level | Dining Room | 7.28 m | 4.81 m | 7.28 m x 4.81 m |
| Second Level | Kitchen | 3.96 m | 2.32 m | 3.96 m x 2.32 m |
| Second Level | Eating Area | 3.96 m | 2.41 m | 3.96 m x 2.41 m |
| Third Level | Primary Bedroom | 4.27 m | 3.53 m | 4.27 m x 3.53 m |
| Third Level | Bedroom 2 | 3.41 m | 3.29 m | 3.41 m x 3.29 m |
| Third Level | Bedroom 3 | 3.02 m | 2.47 m | 3.02 m x 2.47 m |
Utilities
| Cable | Available |
Interested?
Contact us for more information
Jeffrey Cheng
Salesperson
Rare Real Estate
1701 Avenue Rd
Toronto, Ontario M5M 3Y3
1701 Avenue Rd
Toronto, Ontario M5M 3Y3

























