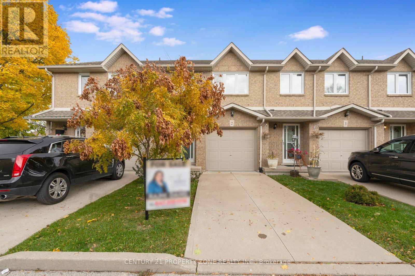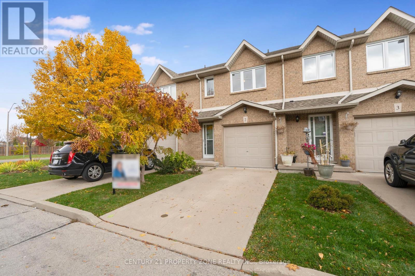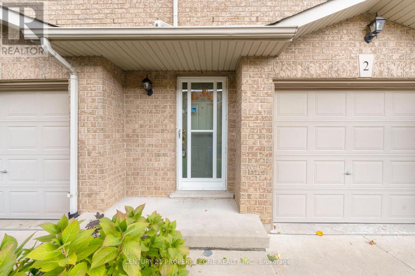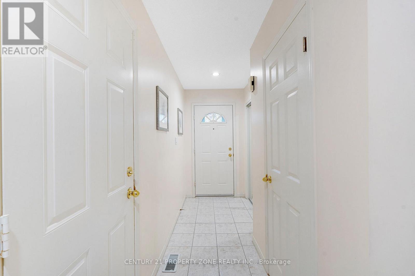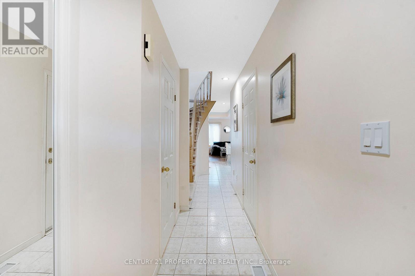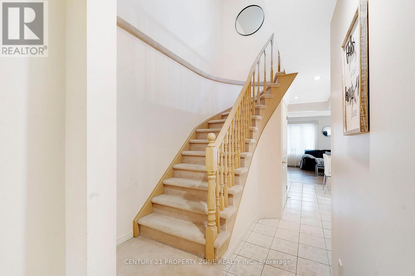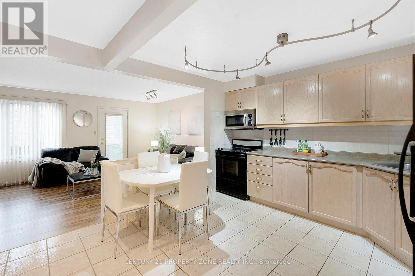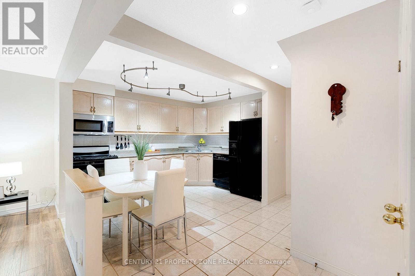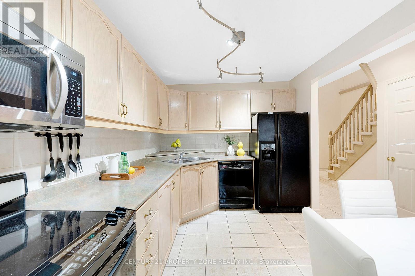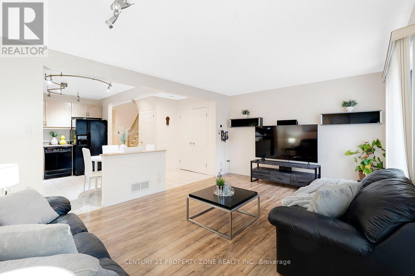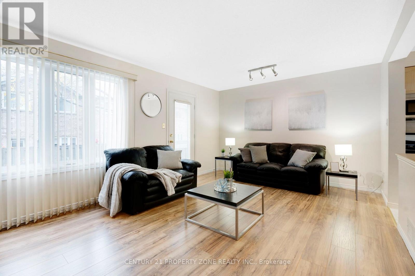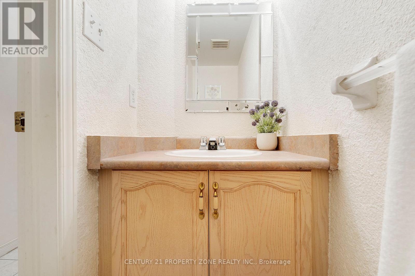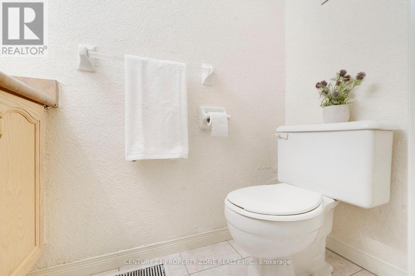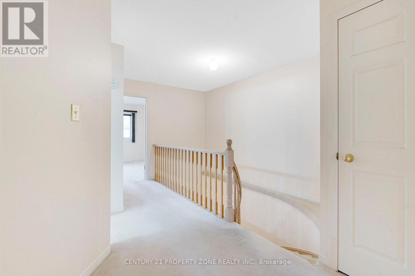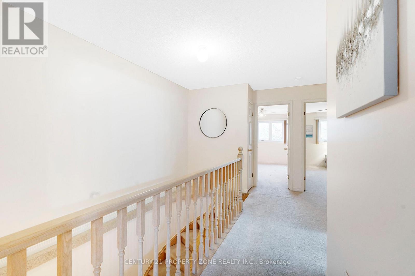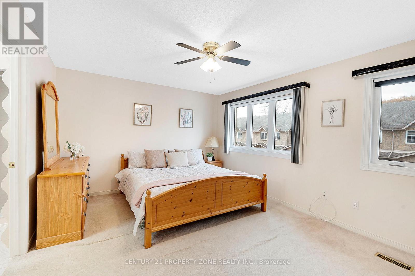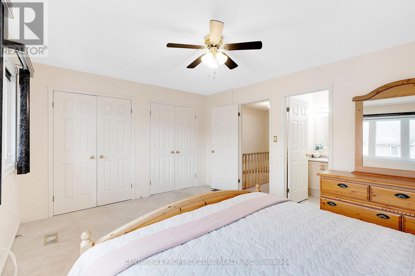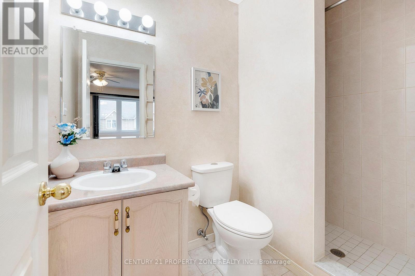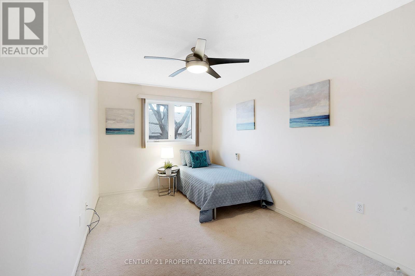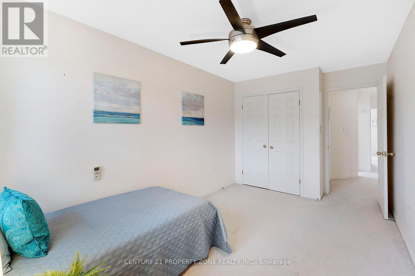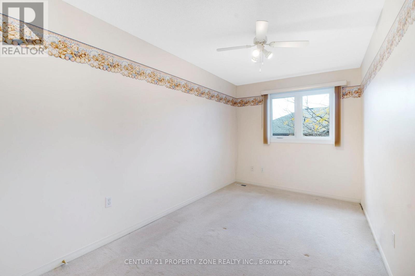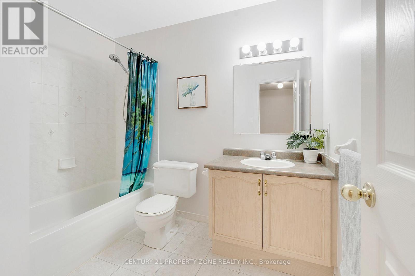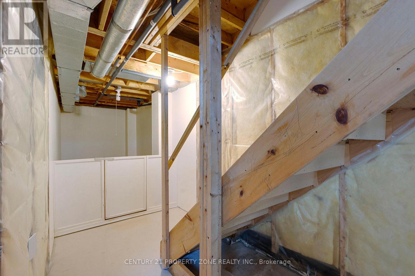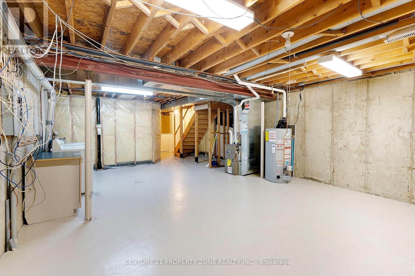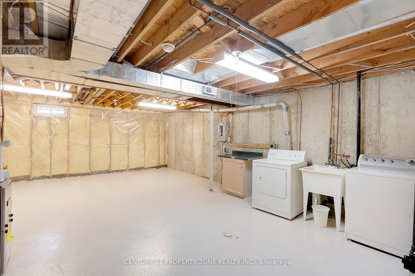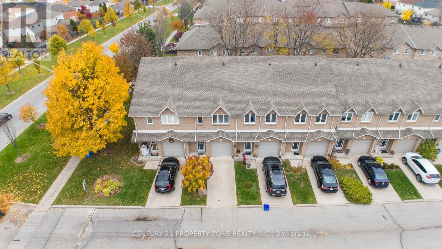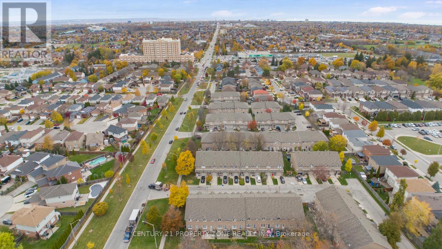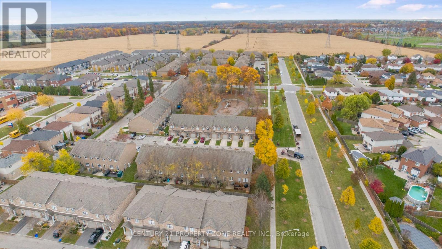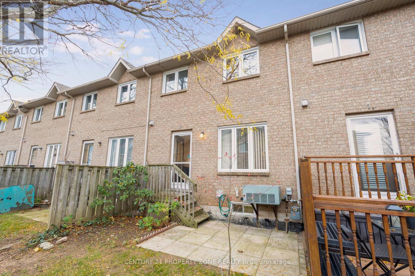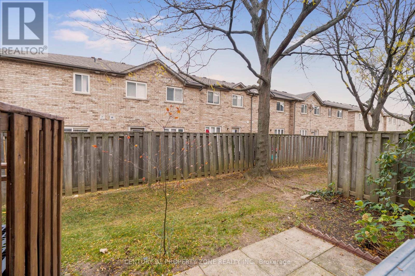2 - 1809 Upper Wentworth Street Hamilton, Ontario L9B 2R9
$534,900Maintenance, Common Area Maintenance, Insurance, Parking
$414.63 Monthly
Maintenance, Common Area Maintenance, Insurance, Parking
$414.63 MonthlyAn excellent opportunity to enter the housing market. This well-maintained 3-bedroom, 2.5-bath townhome is located in a desirable, family-oriented community on the Hamilton Mountain. The main floor offers a bright and functional open-concept layout with a combined living and dining area and direct access to a private backyard patio. The kitchen provides ample cabinetry, appliances, and a convenient breakfast area for everyday use.The second level features three well-sized bedrooms, including a generous primary bedroom with 2 large closets and an ensuite . The unfinished basement offers additional storage and future potential for finishing based on your needs. An attached garage with inside entry adds to daily convenience.This well-managed condo community is close to Limeridge Mall, parks, schools, public transit, and major highway access, providing a central location with access to nearby amenities and commuter routes-ideal for first-time buyers or those seeking low-maintenance living. (id:50886)
Property Details
| MLS® Number | X12523708 |
| Property Type | Single Family |
| Community Name | Allison |
| Community Features | Pets Allowed With Restrictions |
| Parking Space Total | 2 |
Building
| Bathroom Total | 3 |
| Bedrooms Above Ground | 3 |
| Bedrooms Total | 3 |
| Age | 16 To 30 Years |
| Appliances | Water Heater, All, Window Coverings |
| Basement Development | Unfinished |
| Basement Type | Full (unfinished) |
| Cooling Type | Central Air Conditioning |
| Exterior Finish | Brick |
| Flooring Type | Tile, Laminate |
| Half Bath Total | 1 |
| Heating Fuel | Natural Gas |
| Heating Type | Forced Air |
| Stories Total | 2 |
| Size Interior | 1,400 - 1,599 Ft2 |
| Type | Row / Townhouse |
Parking
| Attached Garage | |
| Garage |
Land
| Acreage | No |
Rooms
| Level | Type | Length | Width | Dimensions |
|---|---|---|---|---|
| Second Level | Primary Bedroom | 4.3 m | 3.34 m | 4.3 m x 3.34 m |
| Second Level | Bedroom 2 | 4.7 m | 2.4 m | 4.7 m x 2.4 m |
| Second Level | Bedroom 3 | 4.7 m | 2.4 m | 4.7 m x 2.4 m |
| Main Level | Foyer | 6.4 m | 1.1 m | 6.4 m x 1.1 m |
| Main Level | Living Room | 4.57 m | 3.6 m | 4.57 m x 3.6 m |
| Main Level | Kitchen | 4.57 m | 3.35 m | 4.57 m x 3.35 m |
https://www.realtor.ca/real-estate/29082386/2-1809-upper-wentworth-street-hamilton-allison-allison
Contact Us
Contact us for more information
Rajni Dang
Salesperson
(647) 519-1170
rajnidhomes@gmail.com/
rajnidhomes@gmail.com/
rajnidhomes@gmail.com/
8975 Mcclaughlin Rd #6
Brampton, Ontario L6Y 0Z6
(647) 910-9999

