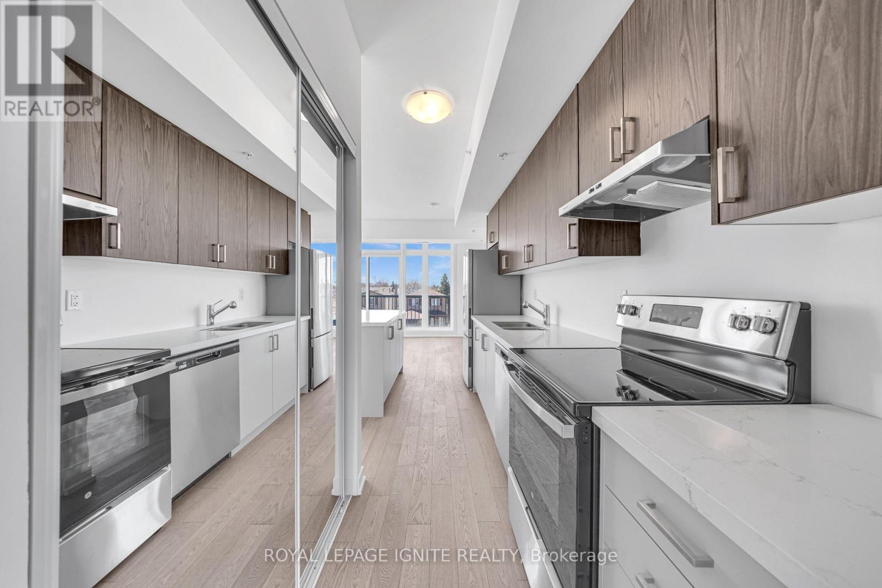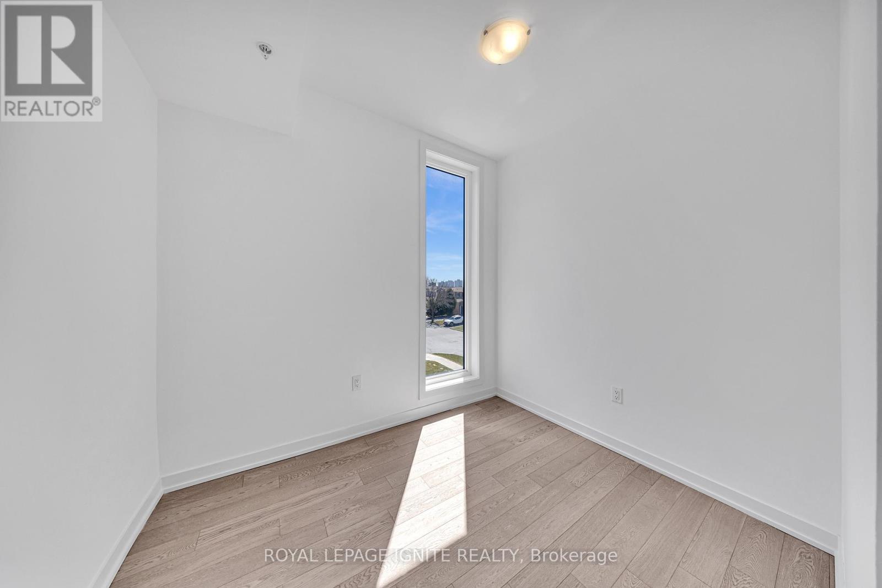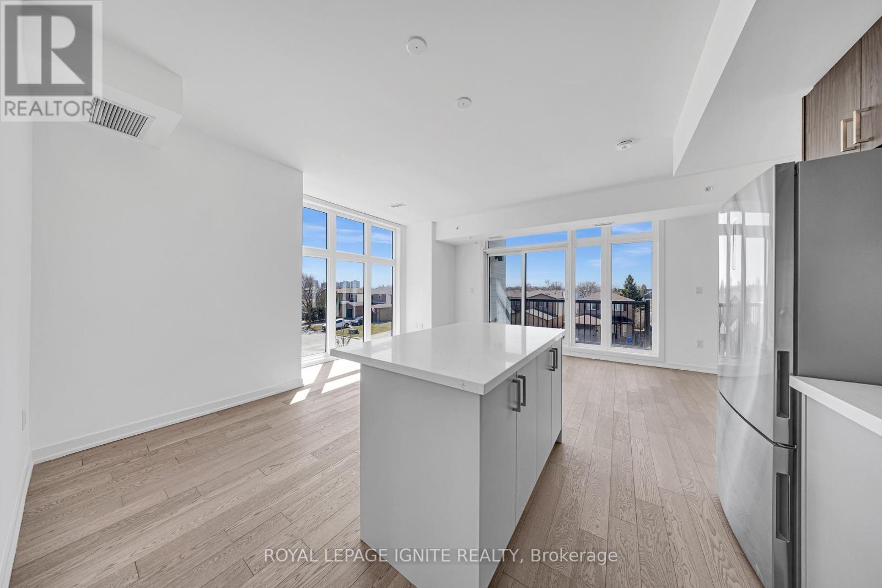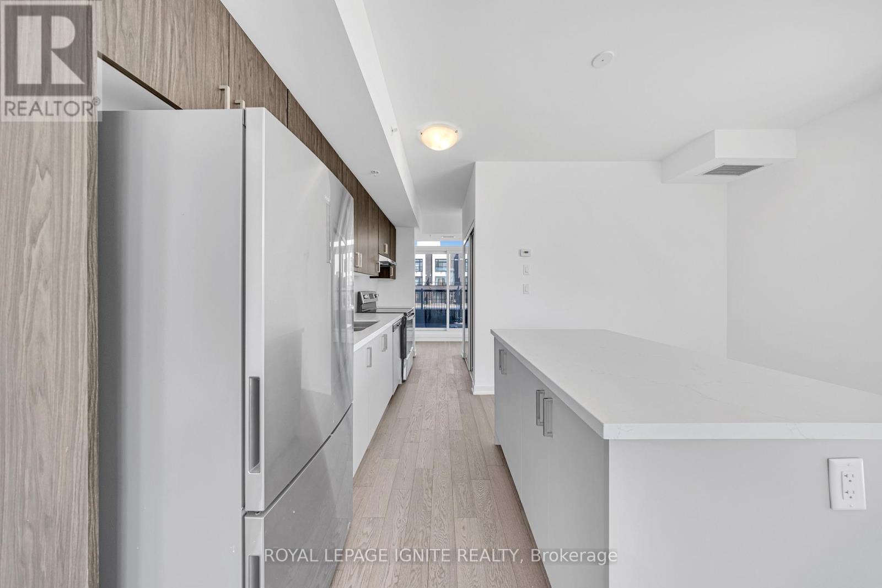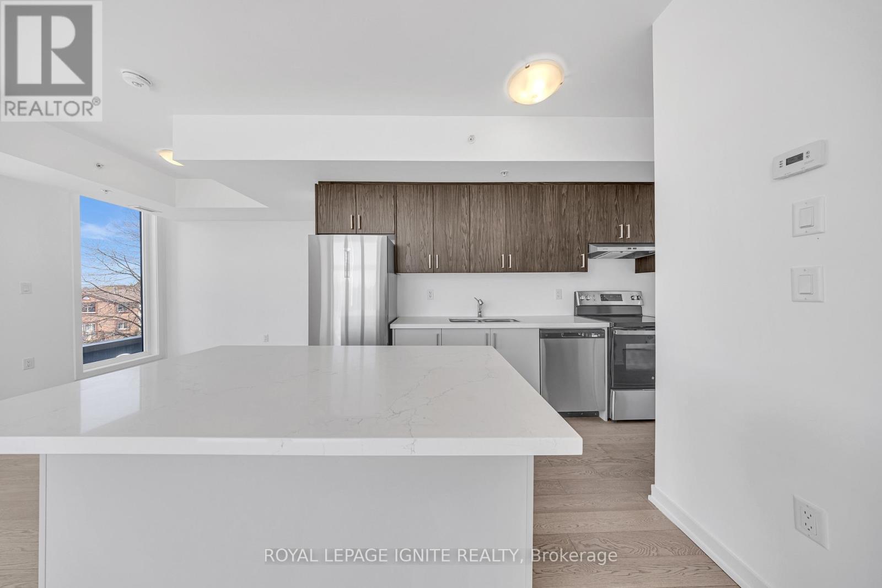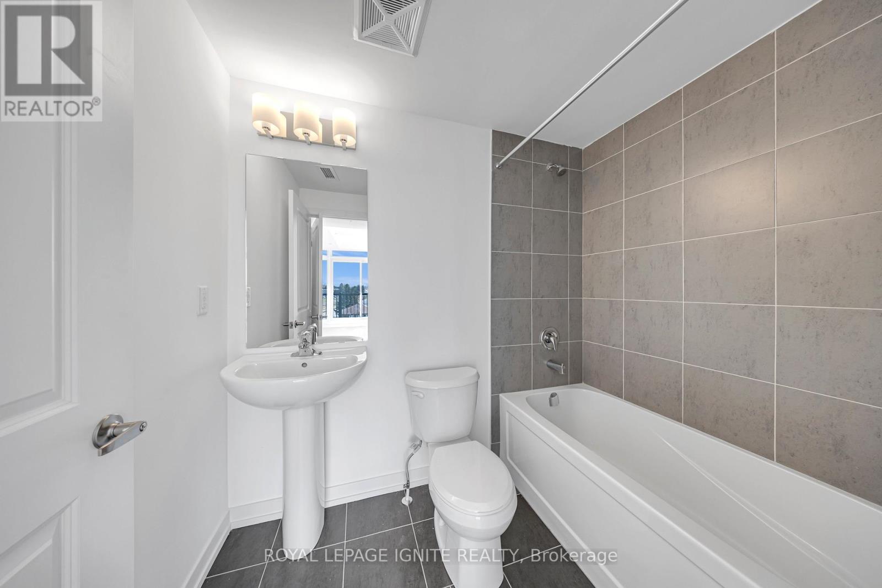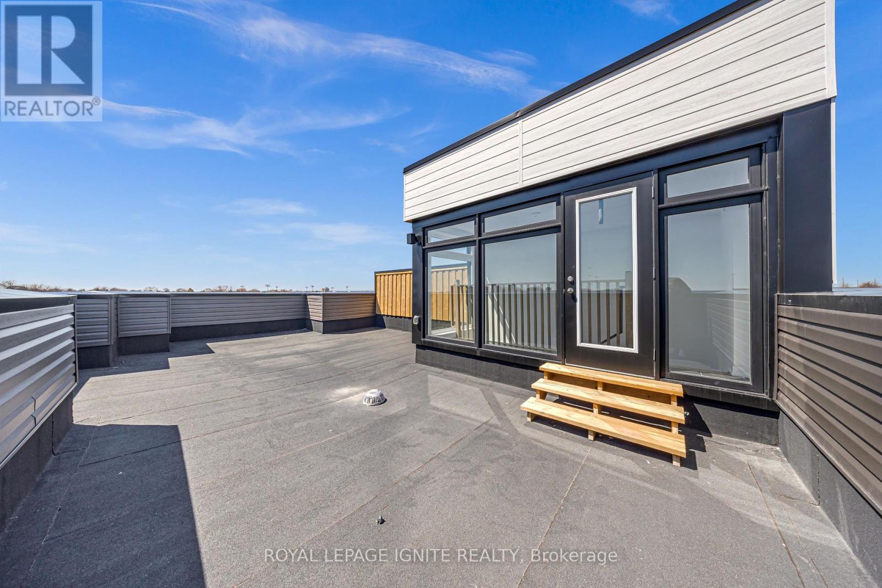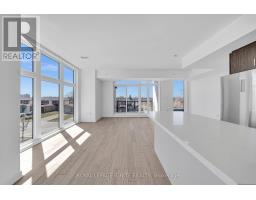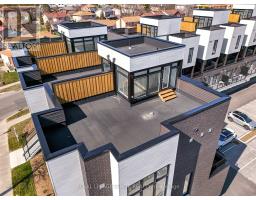2 - 188 Angus Drive Ajax, Ontario L1S 0G5
$819,900Maintenance, Parking, Common Area Maintenance
$329.47 Monthly
Maintenance, Parking, Common Area Maintenance
$329.47 MonthlyBrand new, bright, and spacious end-unit townhome built by Golden Falcon Homes in an unbeatable location! This 2-bedroom plus den, 2-bathroom home offers a functional layout with luxury finishes throughout, including engineered hardwood floors, stainless steel appliances, an open-concept kitchen, an oak staircase, and smooth ceilings. The bedrooms are bright and spacious, and the versatile den is perfect for a home office, study area, or guest space. Enjoy exceptional outdoor living with a private balcony and a large rooftop terrace perfect for morning coffee, evening relaxation, or entertaining. Ideally located just steps from supermarkets, Costco, shopping centers, fitness amenities, the library, and the hospital. Only minutes to the GO Train, public transit, and Highway 401 for easy commuting. Low maintenance fees include waste removal, snow clearing, road maintenance, grass cutting, and landscaping of common areas. Don't miss this rare opportunity to own a modern, move-in ready townhome in a highly sought-after community! (id:50886)
Property Details
| MLS® Number | E12109144 |
| Property Type | Single Family |
| Community Name | Central |
| Amenities Near By | Hospital, Park, Public Transit, Schools, Place Of Worship |
| Community Features | Pet Restrictions |
| Equipment Type | Water Heater |
| Parking Space Total | 1 |
| Rental Equipment Type | Water Heater |
Building
| Bathroom Total | 2 |
| Bedrooms Above Ground | 2 |
| Bedrooms Below Ground | 1 |
| Bedrooms Total | 3 |
| Age | New Building |
| Amenities | Visitor Parking |
| Appliances | Water Heater - Tankless, Water Meter, Dishwasher, Dryer, Stove, Washer, Refrigerator |
| Cooling Type | Central Air Conditioning |
| Exterior Finish | Brick, Vinyl Siding |
| Heating Fuel | Natural Gas |
| Heating Type | Forced Air |
| Size Interior | 1,200 - 1,399 Ft2 |
| Type | Row / Townhouse |
Parking
| Carport | |
| Garage |
Land
| Acreage | No |
| Land Amenities | Hospital, Park, Public Transit, Schools, Place Of Worship |
Rooms
| Level | Type | Length | Width | Dimensions |
|---|---|---|---|---|
| Main Level | Living Room | 6.74 m | 5.82 m | 6.74 m x 5.82 m |
| Main Level | Dining Room | 6.74 m | 5.82 m | 6.74 m x 5.82 m |
| Main Level | Kitchen | 4.54 m | 4.03 m | 4.54 m x 4.03 m |
| Main Level | Den | 2.23 m | 2.82 m | 2.23 m x 2.82 m |
| Upper Level | Primary Bedroom | 4 m | 3.92 m | 4 m x 3.92 m |
| Upper Level | Bedroom | 2.59 m | 3.26 m | 2.59 m x 3.26 m |
https://www.realtor.ca/real-estate/28226934/2-188-angus-drive-ajax-central-central
Contact Us
Contact us for more information
Anne Quiambao
Salesperson
(647) 573-0574
D2 - 795 Milner Avenue
Toronto, Ontario M1B 3C3
(416) 282-3333
(416) 272-3333
www.igniterealty.ca
Ravi Gunasingham
Salesperson
ravigunahomes.com/
www.facebook.com/Ravi-Gunasingham-594779437520038/
D2 - 795 Milner Avenue
Toronto, Ontario M1B 3C3
(416) 282-3333
(416) 272-3333
www.igniterealty.ca


