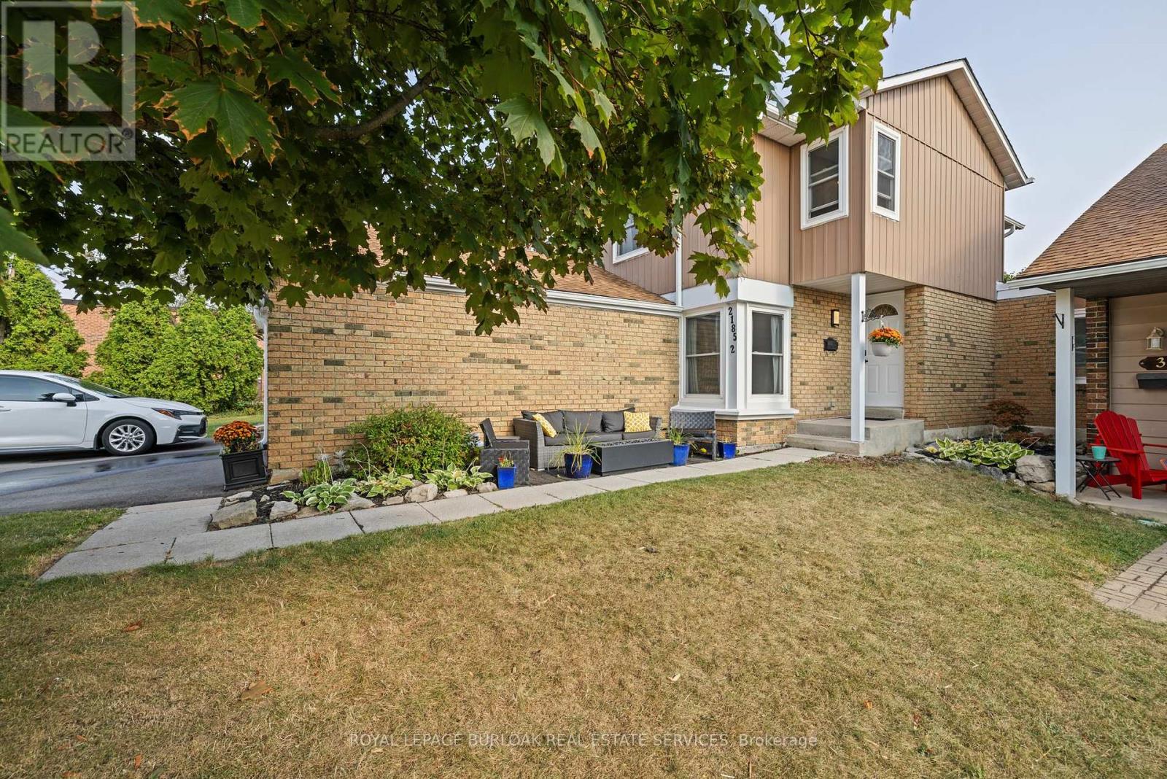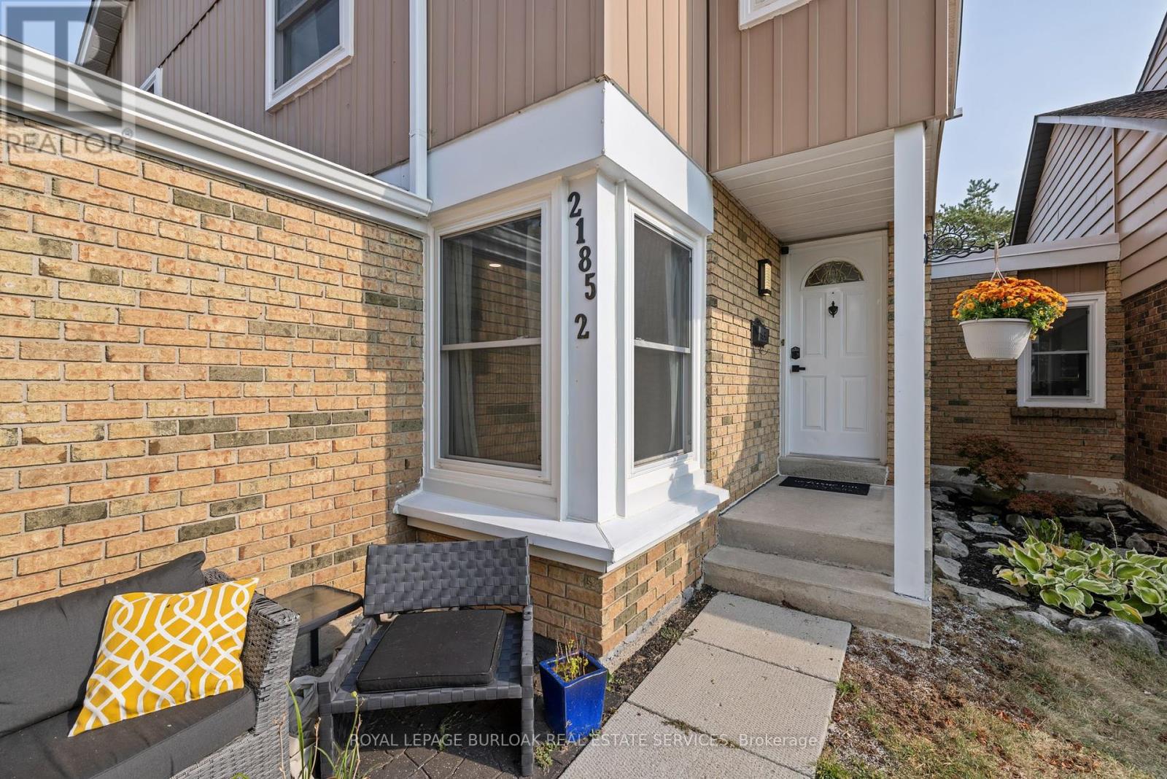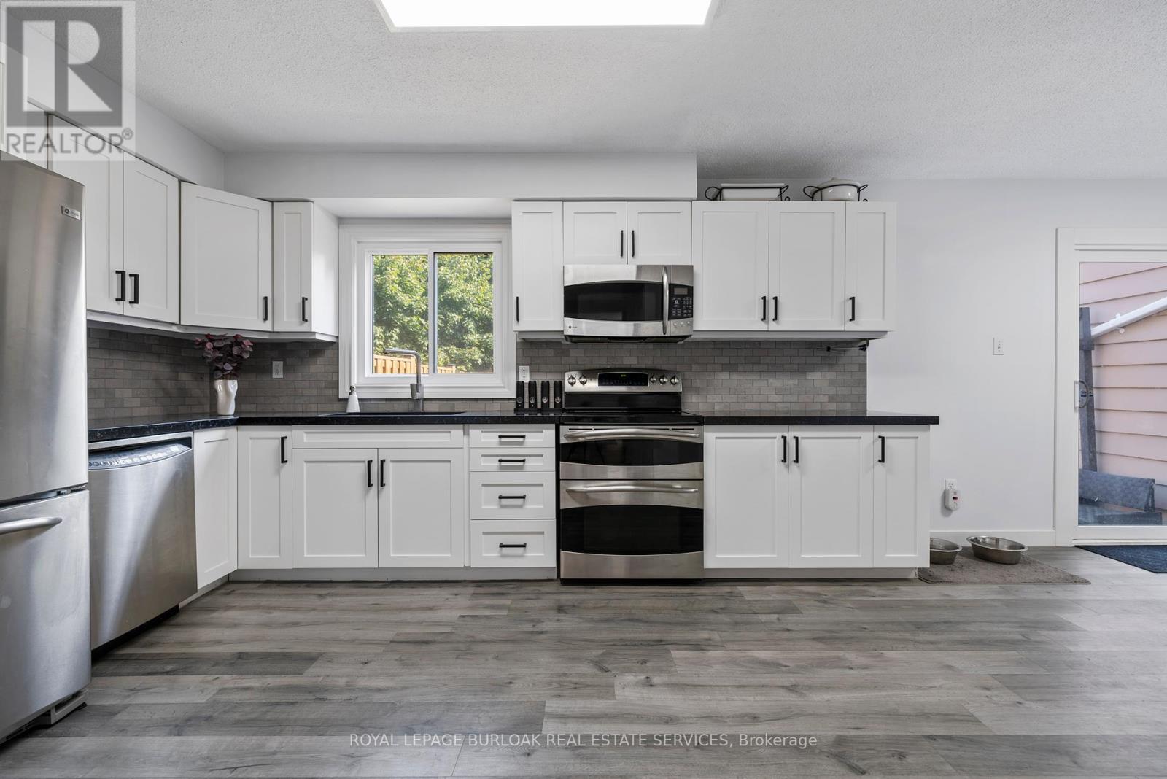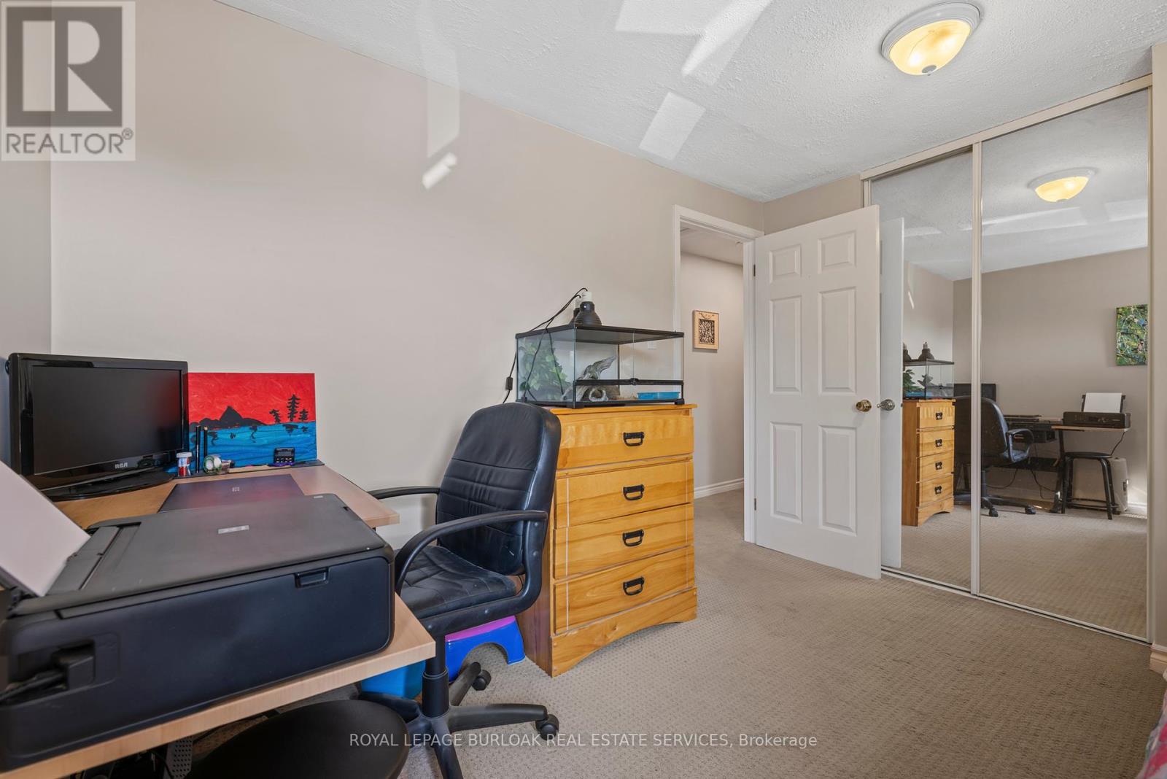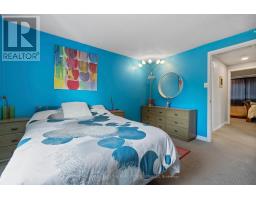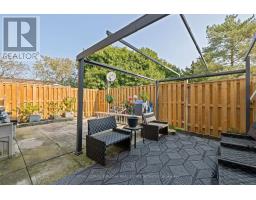2 - 2185 Fairchild Boulevard Burlington (Tyandaga), Ontario L7P 3P6
$759,900Maintenance, Water, Common Area Maintenance, Insurance, Parking
$502.05 Monthly
Maintenance, Water, Common Area Maintenance, Insurance, Parking
$502.05 MonthlyWelcome to this beautifully updated 3-bedroom, 1.5-bathroom townhome in the heart of Burlington. Step into the freshly painted main floor, with newer flooring and a beautiful kitchen create an inviting atmosphere. The upgraded bathrooms add a contemporary touch to this cozy home. With a spacious layout, this home offers comfort and functionality, with an extra wide backyard with lots of green space. Some of the updates include new driveway, fence 2023, windows 2021, roof and eavestroughs 2021, and a brand new garage door. Located in a quiet, family-friendly community, you're just minutes away from parks, schools, shopping, and all that Burlington has to offer! (id:50886)
Property Details
| MLS® Number | W9349350 |
| Property Type | Single Family |
| Community Name | Tyandaga |
| AmenitiesNearBy | Park, Place Of Worship, Schools |
| CommunityFeatures | Pet Restrictions |
| Features | Ravine, Balcony, In Suite Laundry |
| ParkingSpaceTotal | 3 |
Building
| BathroomTotal | 2 |
| BedroomsAboveGround | 3 |
| BedroomsTotal | 3 |
| Appliances | Dishwasher, Dryer, Refrigerator, Stove, Washer, Window Coverings |
| BasementDevelopment | Partially Finished |
| BasementType | Full (partially Finished) |
| CoolingType | Central Air Conditioning |
| ExteriorFinish | Brick, Vinyl Siding |
| FoundationType | Block |
| HalfBathTotal | 1 |
| HeatingFuel | Natural Gas |
| HeatingType | Forced Air |
| StoriesTotal | 2 |
| Type | Row / Townhouse |
Parking
| Attached Garage |
Land
| Acreage | No |
| LandAmenities | Park, Place Of Worship, Schools |
Rooms
| Level | Type | Length | Width | Dimensions |
|---|---|---|---|---|
| Second Level | Primary Bedroom | 3.89 m | 3.15 m | 3.89 m x 3.15 m |
| Second Level | Bedroom 2 | 2.72 m | 3.61 m | 2.72 m x 3.61 m |
| Second Level | Bedroom 3 | 2.95 m | 2 m | 2.95 m x 2 m |
| Second Level | Bathroom | Measurements not available | ||
| Basement | Utility Room | Measurements not available | ||
| Main Level | Living Room | 4.37 m | 3.15 m | 4.37 m x 3.15 m |
| Main Level | Dining Room | 2.95 m | 2.87 m | 2.95 m x 2.87 m |
| Main Level | Kitchen | 7.67 m | 2.85 m | 7.67 m x 2.85 m |
| Main Level | Bathroom | Measurements not available |
https://www.realtor.ca/real-estate/27414612/2-2185-fairchild-boulevard-burlington-tyandaga-tyandaga
Interested?
Contact us for more information
Laura Brown
Salesperson


