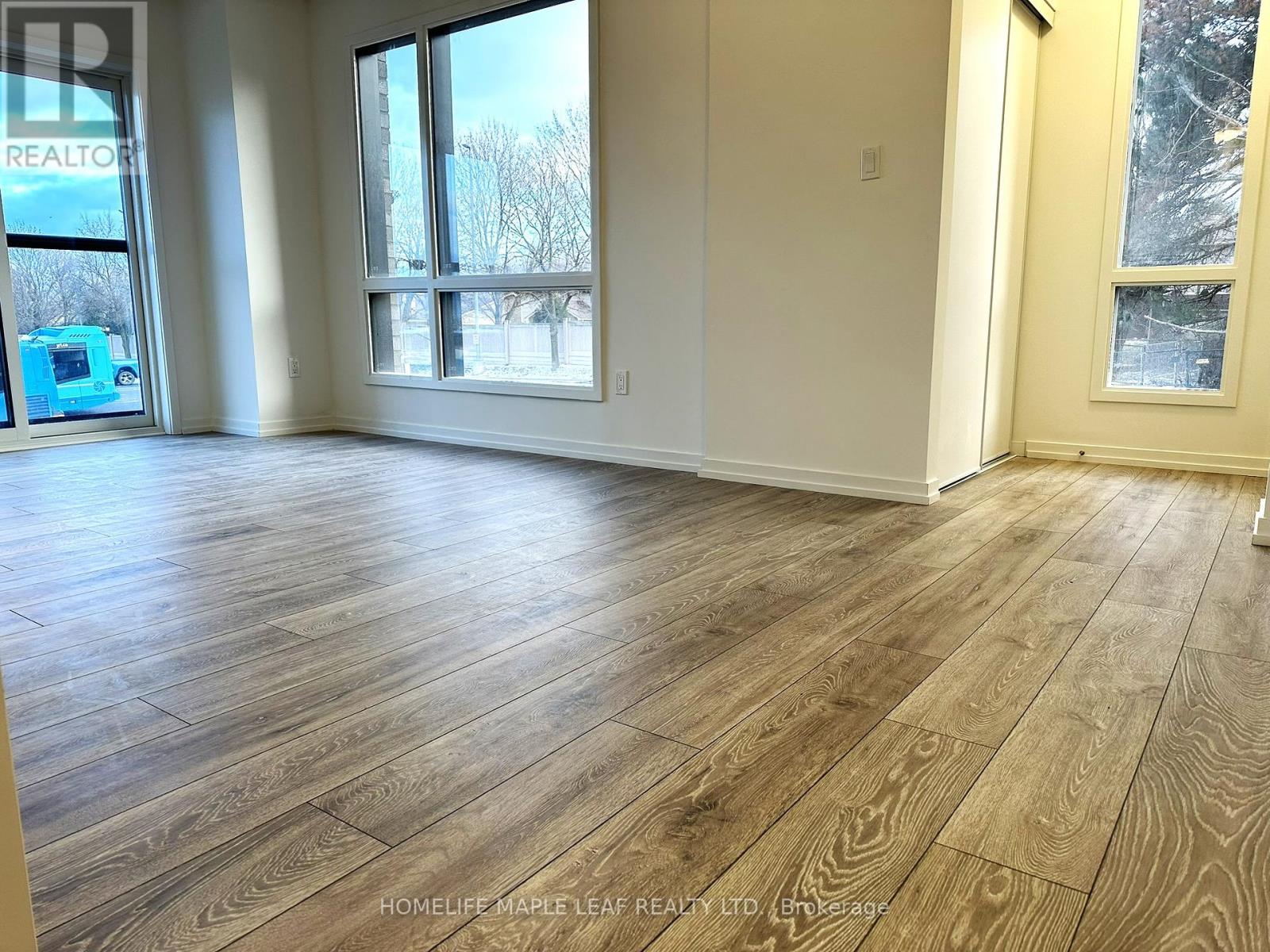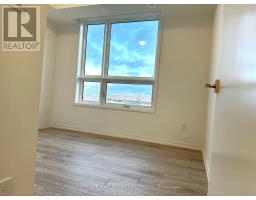1 Bedroom
1 Bathroom
499.9955 - 598.9955 sqft
Forced Air
$2,375 Monthly
Welcome to #2-22 Lytham Green Circ AVAILABLE ASAP. It offers Great commute options like 10 mins from HWY-400 & 2 mins from Newmarket Bus Terminal. The brand-new unit with modern finishes is located on the quiet side of the complex. It faces a Tree area and a walking trail, providing complete Privacy. The unit is filled with natural sunlight and offers a clear view from both sides. Also at Walking Distance from Upper Canada Shopping Mall, Banks, Restaurants and Big Box Stores. Window coverings to be installed before Occupancy. **** EXTRAS **** Stainless Steel Appliances: French Door Fridge, Glass top Stove, B/I Dishwasher, B/I Microwave with Rangehood, Washer and Dryer, All ELfs & One underground Parking. (id:50886)
Property Details
|
MLS® Number
|
N11881732 |
|
Property Type
|
Single Family |
|
Community Name
|
Glenway Estates |
|
AmenitiesNearBy
|
Public Transit |
|
CommunityFeatures
|
Pet Restrictions |
|
Features
|
Flat Site |
|
ParkingSpaceTotal
|
1 |
Building
|
BathroomTotal
|
1 |
|
BedroomsAboveGround
|
1 |
|
BedroomsTotal
|
1 |
|
Amenities
|
Visitor Parking, Storage - Locker |
|
Appliances
|
Water Heater, Dishwasher, Dryer, Microwave, Oven, Refrigerator, Stove, Washer, Window Coverings |
|
ExteriorFinish
|
Brick |
|
FireProtection
|
Smoke Detectors |
|
FlooringType
|
Laminate, Tile |
|
FoundationType
|
Concrete |
|
HeatingFuel
|
Natural Gas |
|
HeatingType
|
Forced Air |
|
SizeInterior
|
499.9955 - 598.9955 Sqft |
|
Type
|
Row / Townhouse |
Parking
Land
|
Acreage
|
No |
|
LandAmenities
|
Public Transit |
Rooms
| Level |
Type |
Length |
Width |
Dimensions |
|
Main Level |
Living Room |
5.1 m |
3.77 m |
5.1 m x 3.77 m |
|
Main Level |
Kitchen |
|
|
Measurements not available |
|
Main Level |
Bedroom |
2.74 m |
3.35 m |
2.74 m x 3.35 m |
|
Ground Level |
Bathroom |
|
|
Measurements not available |
|
Ground Level |
Laundry Room |
|
|
Measurements not available |
|
Ground Level |
Loft |
|
|
Measurements not available |
https://www.realtor.ca/real-estate/27713091/2-22-lytham-green-circle-newmarket-glenway-estates-glenway-estates





































