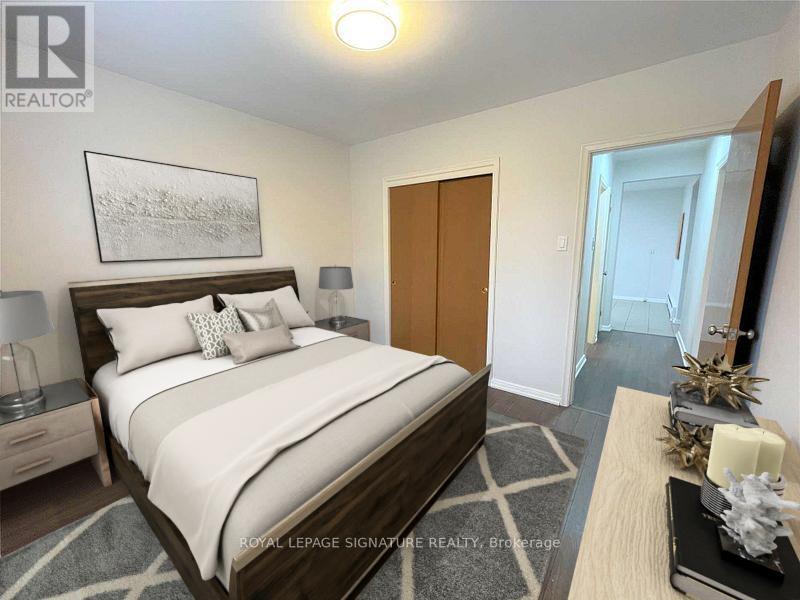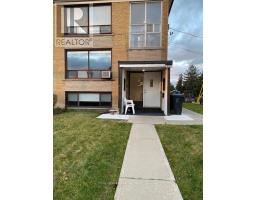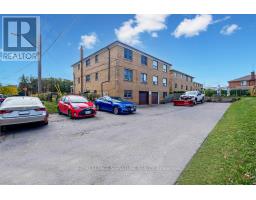2 - 236 Overbrook Place Toronto, Ontario M3H 4R7
$2,500 Monthly
Move-In Ready! Step into this beautifully updated and spacious triplex apartment, offering both comfort and convenience in an unbeatable location. Just steps to the bus stop and minutes from the subway, York University, Highways 401/400, schools, shopping, grocery stores, and more. This oversized 2-bedroom, 1-bath unit features modern flooring, updated light fixtures, and has been freshly painted throughout. Perfect for a couple or small family, with ample space to live, work, and thrive. Don't miss out-this unit is sure to impress! **** EXTRAS **** Eat-In Kitchen, Large Living/Dining Rooms. Good Closet Storage. All Appliances Included: Fridge/Freezer, Stove, Hood Fan. Coin Operated Laundry, Water Included, Tenant Pays Heat, Hydro & Hwt Rental. (id:50886)
Property Details
| MLS® Number | C11881048 |
| Property Type | Single Family |
| Community Name | Bathurst Manor |
| AmenitiesNearBy | Hospital, Park, Public Transit, Schools |
| CommunityFeatures | School Bus |
| Features | Partially Cleared, Laundry- Coin Operated |
| ParkingSpaceTotal | 1 |
Building
| BathroomTotal | 1 |
| BedroomsAboveGround | 2 |
| BedroomsTotal | 2 |
| ExteriorFinish | Brick |
| FlooringType | Vinyl, Tile |
| FoundationType | Unknown |
| HeatingFuel | Natural Gas |
| HeatingType | Radiant Heat |
| SizeInterior | 699.9943 - 1099.9909 Sqft |
| Type | Triplex |
| UtilityWater | Municipal Water |
Land
| Acreage | No |
| LandAmenities | Hospital, Park, Public Transit, Schools |
| Sewer | Sanitary Sewer |
Rooms
| Level | Type | Length | Width | Dimensions |
|---|---|---|---|---|
| Main Level | Living Room | 4.57 m | 4.19 m | 4.57 m x 4.19 m |
| Main Level | Dining Room | 3.96 m | 3.1 m | 3.96 m x 3.1 m |
| Main Level | Kitchen | 3.35 m | 3.35 m | 3.35 m x 3.35 m |
| Main Level | Primary Bedroom | 4.57 m | 3.1 m | 4.57 m x 3.1 m |
| Main Level | Bedroom 2 | 3.35 m | 3.05 m | 3.35 m x 3.05 m |
Utilities
| Cable | Available |
| Sewer | Installed |
Interested?
Contact us for more information
Elena Saradidis
Salesperson
495 Wellington St W #100
Toronto, Ontario M5V 1G1





























