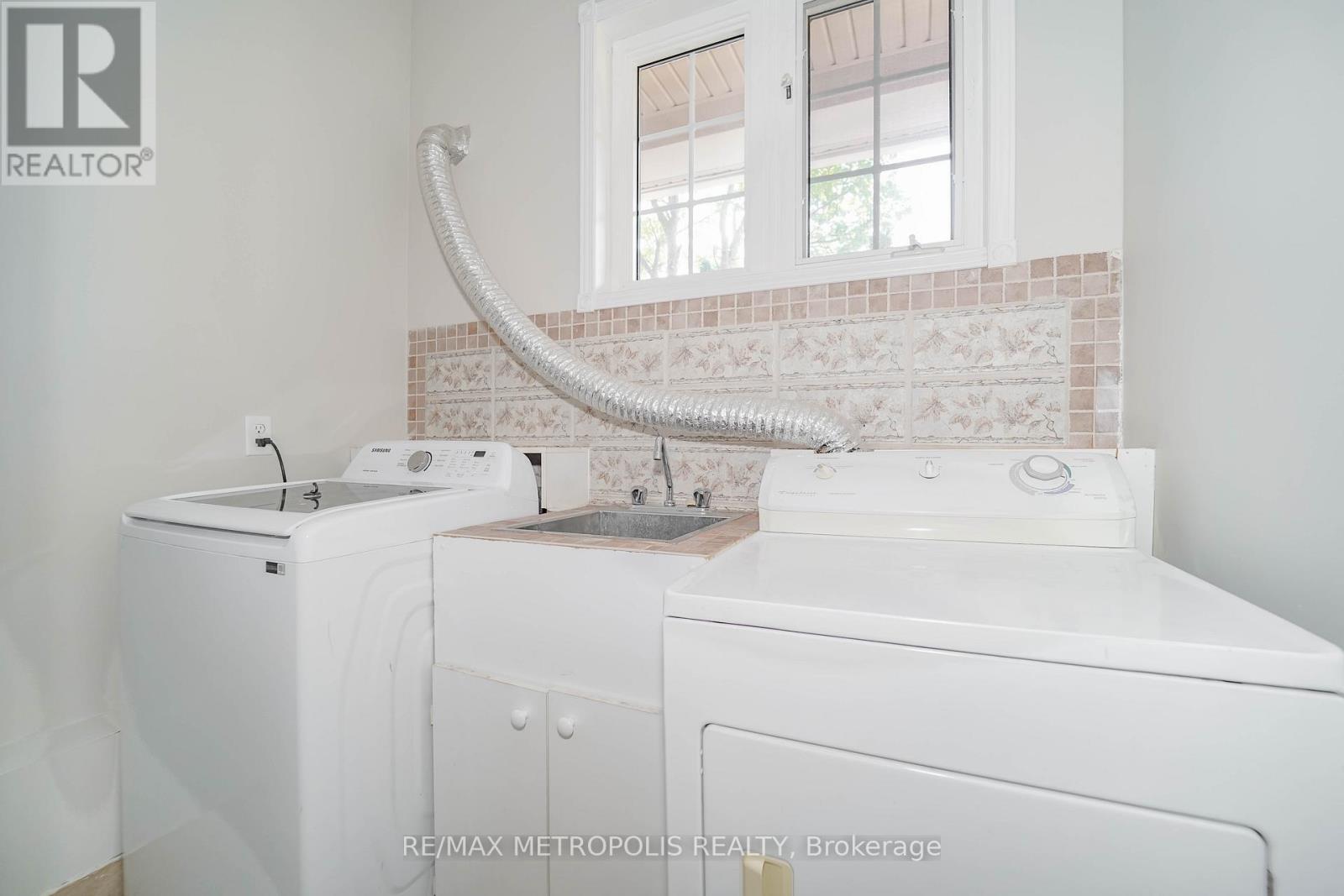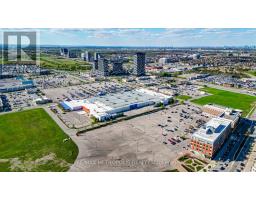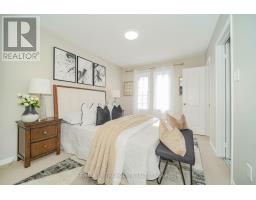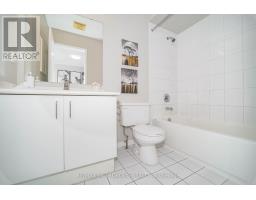2 - 2361 Parkhaven Boulevard Oakville, Ontario L6H 7S7
$940,000Maintenance, Common Area Maintenance, Insurance, Parking
$275.43 Monthly
Maintenance, Common Area Maintenance, Insurance, Parking
$275.43 MonthlyExecutive Townhome in Oakville's Uptown Core. A well maintained executive townhome nestled in the heart of Oakville's vibrant Uptown Core. This spacious residence offers a perfect blend of comfort and convenience, making it an ideal choice for families, professionals, or investors Three generously sized bedrooms, including an ensuite bathroom for the primary bedroom. Another separate full bathroom on the 3rd floor and powder room on Main floor. Open-concept main floor featuring a large eat-in kitchen with a Juliette balcony, seamlessly flowing into a bright living room with a second balcony. Lots of natural light through numerous windows, creating a warm and inviting atmosphere. Attached 2-car garage with direct access to the home. Close to Walmart Supercenter, various restaurants, and cafes within walking distance. Top rated schools in the vicinity and easy access to public transportation and highway. Close to parks, trails, and community centers, providing ample opportunities for outdoor activities. (id:50886)
Open House
This property has open houses!
2:00 pm
Ends at:4:00 pm
2:00 pm
Ends at:4:00 pm
2:00 pm
Ends at:4:00 pm
Property Details
| MLS® Number | W12134361 |
| Property Type | Single Family |
| Community Name | 1015 - RO River Oaks |
| Community Features | Pet Restrictions |
| Features | Balcony |
| Parking Space Total | 2 |
Building
| Bathroom Total | 3 |
| Bedrooms Above Ground | 3 |
| Bedrooms Total | 3 |
| Appliances | Central Vacuum, Dishwasher, Dryer, Hood Fan, Stove, Washer, Refrigerator |
| Cooling Type | Central Air Conditioning |
| Exterior Finish | Brick |
| Flooring Type | Carpeted |
| Half Bath Total | 1 |
| Heating Fuel | Natural Gas |
| Heating Type | Forced Air |
| Stories Total | 3 |
| Size Interior | 1,200 - 1,399 Ft2 |
| Type | Row / Townhouse |
Parking
| Attached Garage | |
| Garage |
Land
| Acreage | No |
Rooms
| Level | Type | Length | Width | Dimensions |
|---|---|---|---|---|
| Second Level | Living Room | 5.82 m | 4.39 m | 5.82 m x 4.39 m |
| Second Level | Kitchen | 2.83 m | 3.57 m | 2.83 m x 3.57 m |
| Third Level | Primary Bedroom | 2.77 m | 3.69 m | 2.77 m x 3.69 m |
| Third Level | Bedroom 2 | 2.78 m | 3.31 m | 2.78 m x 3.31 m |
| Third Level | Bedroom 3 | 2.17 m | 3.37 m | 2.17 m x 3.37 m |
Contact Us
Contact us for more information
Devika Chandorkar
Salesperson
8321 Kennedy Rd #21-22
Markham, Ontario L3R 5N4
(905) 824-0788
(905) 817-0524
www.remaxmetropolis.ca/









































































