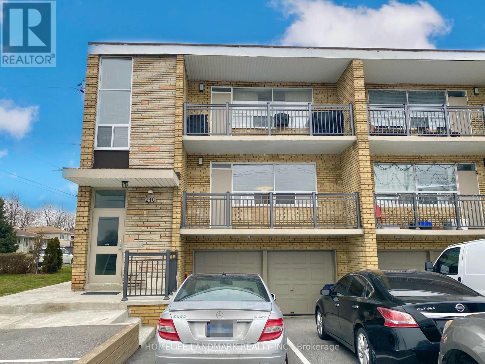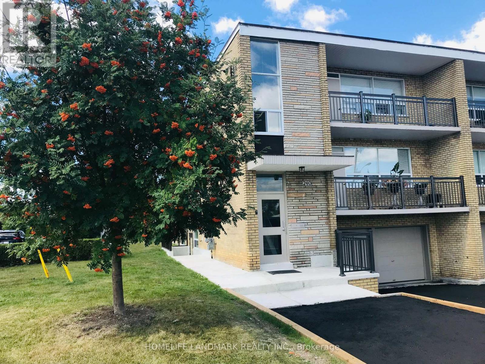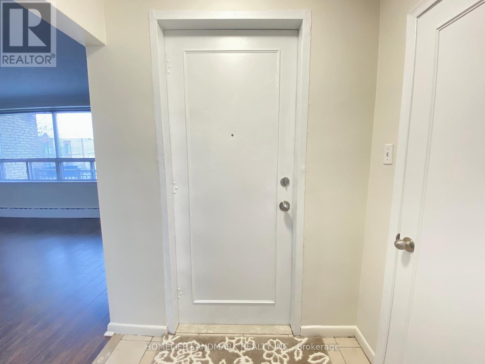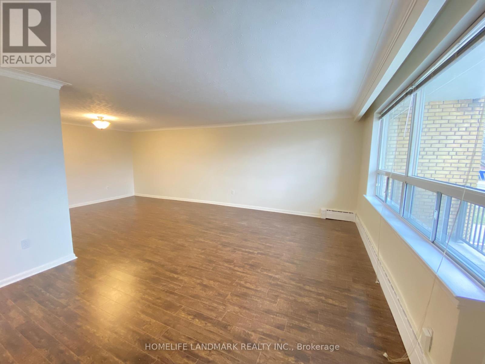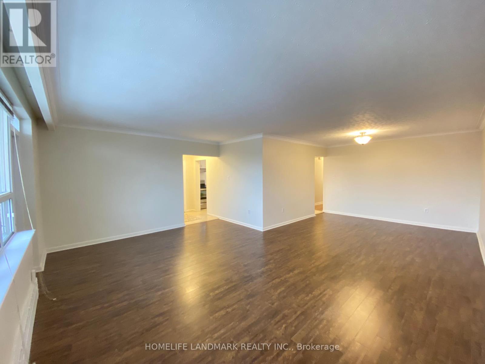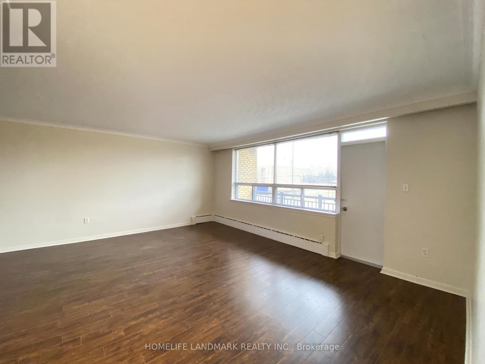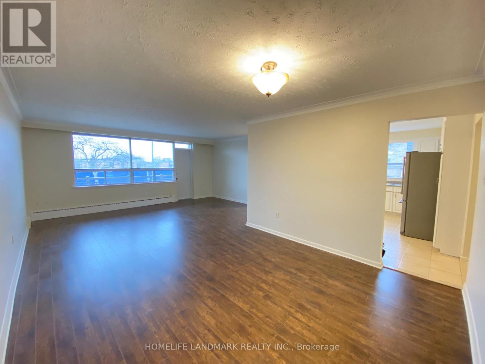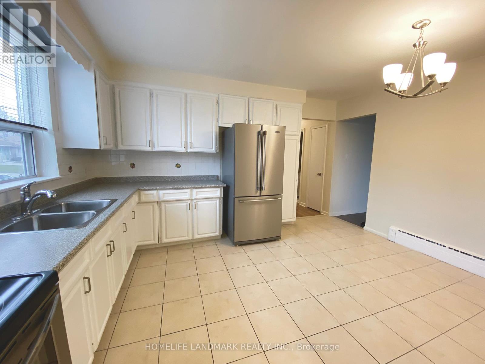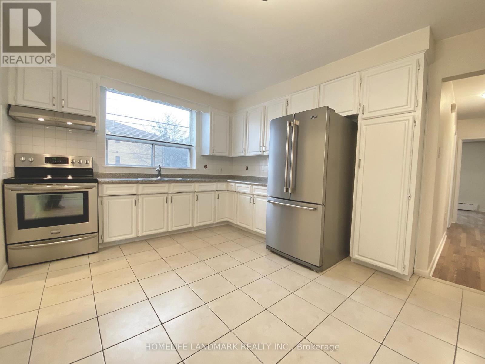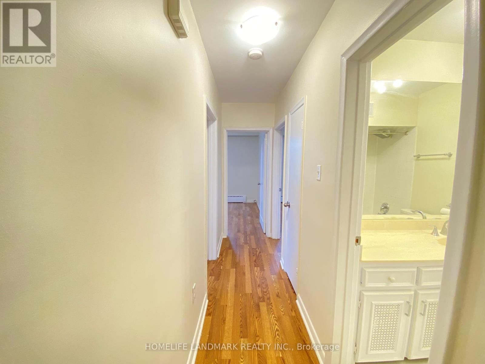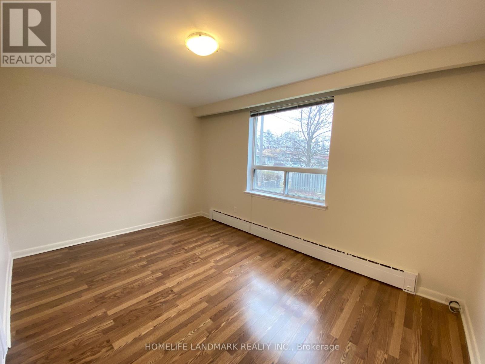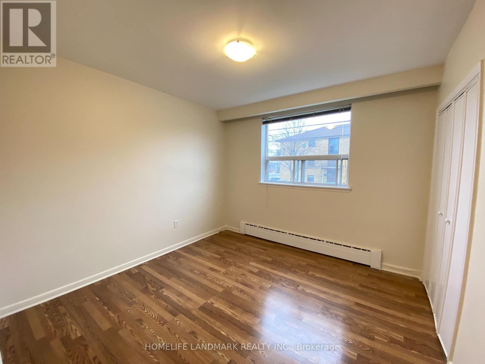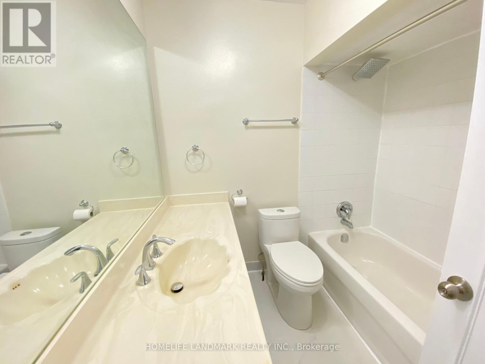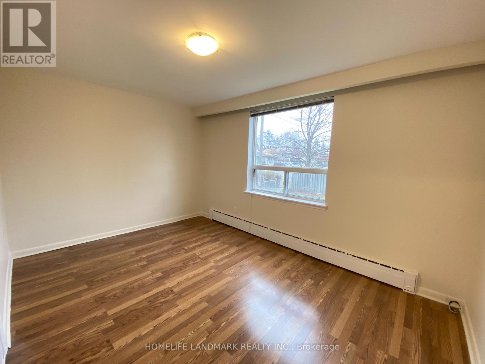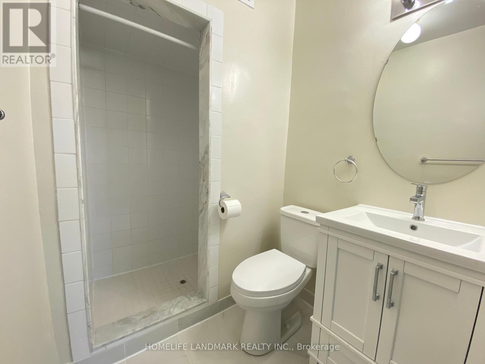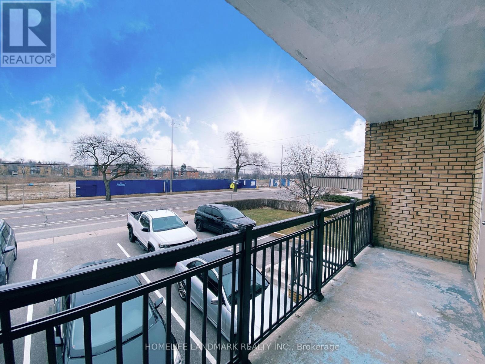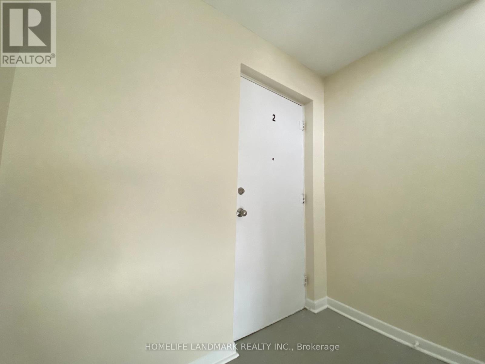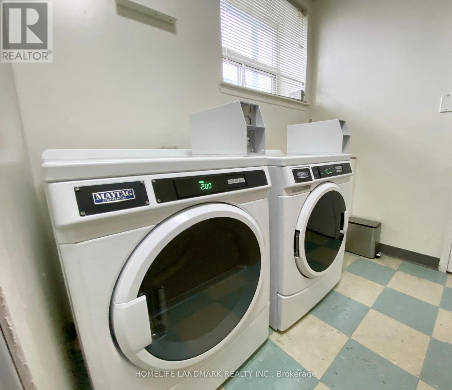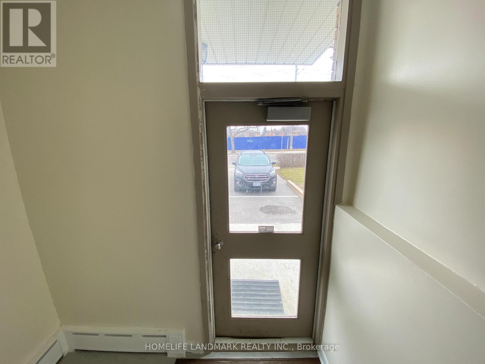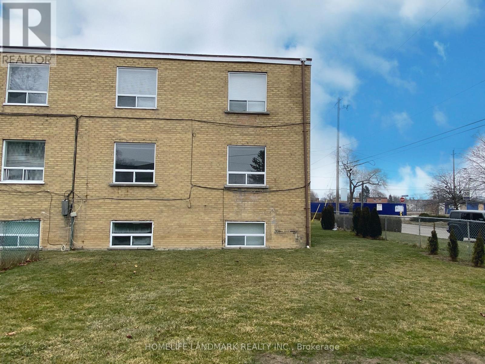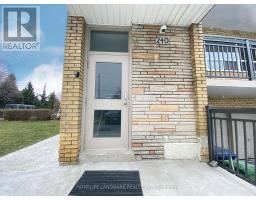2 - 240 Wilmington Avenue Toronto, Ontario M3H 5K3
3 Bedroom
2 Bathroom
1,100 - 1,500 ft2
Window Air Conditioner
Radiant Heat
$3,200 Monthly
Spacious 3 Bedroom Apartment In A Well Keep Building. Spacious Living Room With Walk-Out To Balcony. Kitchen With Stainless Steel Appliances, Pantry And Breakfast Area. Generous Sized Bedrooms With Closets,Laminate Floor Throughout With 2 Full Baths. On-Site Coin Laundry.Close To Highway 401, Allen Rd, Yorkdale Mall, York University, Seneca College And Ttc. (id:50886)
Property Details
| MLS® Number | C12188045 |
| Property Type | Multi-family |
| Community Name | Bathurst Manor |
| Features | Laundry- Coin Operated |
Building
| Bathroom Total | 2 |
| Bedrooms Above Ground | 3 |
| Bedrooms Total | 3 |
| Cooling Type | Window Air Conditioner |
| Exterior Finish | Brick |
| Flooring Type | Laminate, Ceramic |
| Foundation Type | Block |
| Heating Type | Radiant Heat |
| Stories Total | 3 |
| Size Interior | 1,100 - 1,500 Ft2 |
| Type | Triplex |
| Utility Water | Municipal Water |
Parking
| No Garage |
Land
| Acreage | No |
| Sewer | Sanitary Sewer |
| Size Depth | 128 Ft ,9 In |
| Size Frontage | 41 Ft ,7 In |
| Size Irregular | 41.6 X 128.8 Ft |
| Size Total Text | 41.6 X 128.8 Ft |
Rooms
| Level | Type | Length | Width | Dimensions |
|---|---|---|---|---|
| Flat | Family Room | 18.27 m | 13.29 m | 18.27 m x 13.29 m |
| Flat | Dining Room | 1234 m | 11.91 m | 1234 m x 11.91 m |
| Flat | Kitchen | 10.93 m | 14.11 m | 10.93 m x 14.11 m |
| Flat | Bedroom | 14.24 m | 12.4 m | 14.24 m x 12.4 m |
| Flat | Bedroom 2 | 14.24 m | 9.97 m | 14.24 m x 9.97 m |
| Flat | Bedroom 3 | 10.93 m | 11.65 m | 10.93 m x 11.65 m |
Contact Us
Contact us for more information
George Chan
Broker
www.georgechanrealestate.com/
www.facebook.com/MarkhamGeorgeChanRealEstate/
twitter.com/georgebb43
www.linkedin.com/in/george-chan-807a39149/
Homelife Landmark Realty Inc.
7240 Woodbine Ave Unit 103
Markham, Ontario L3R 1A4
7240 Woodbine Ave Unit 103
Markham, Ontario L3R 1A4
(905) 305-1600
(905) 305-1609
www.homelifelandmark.com/

