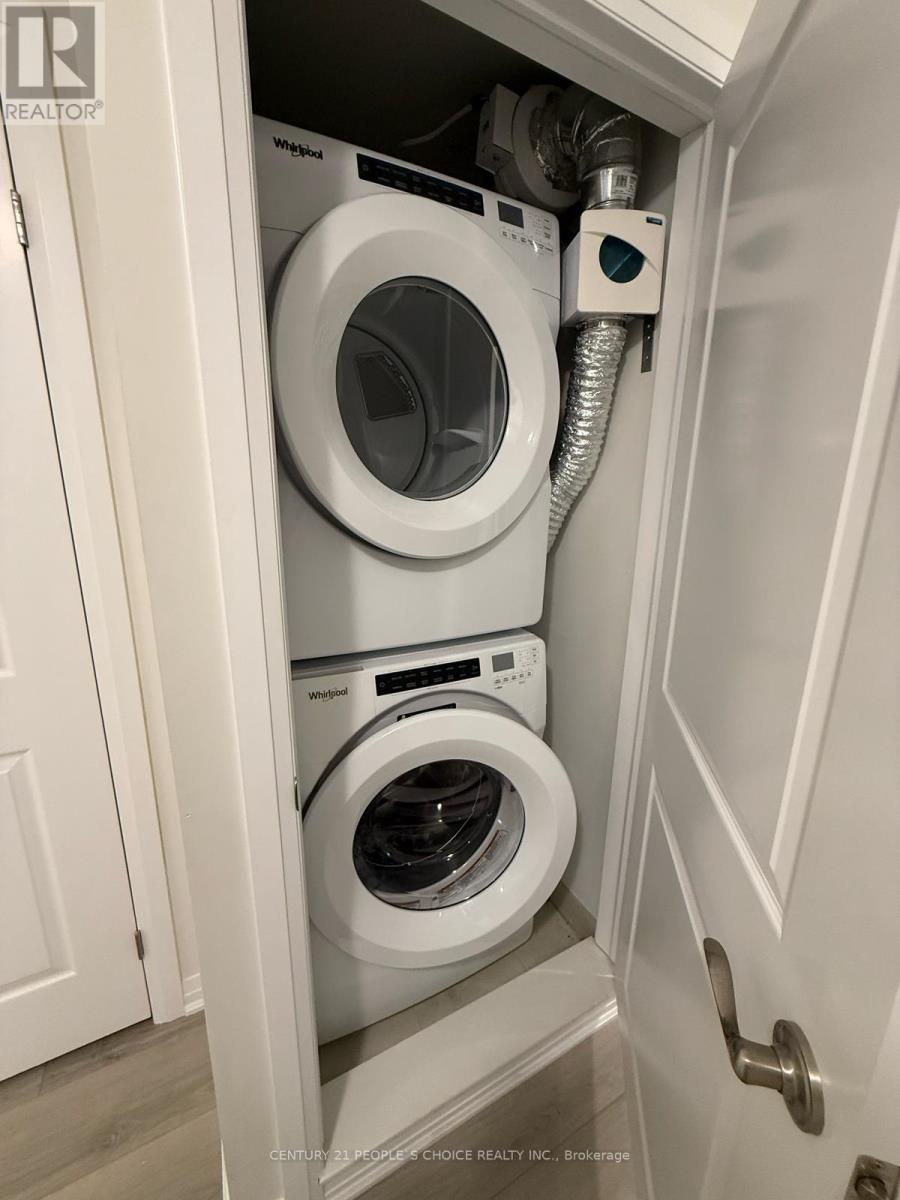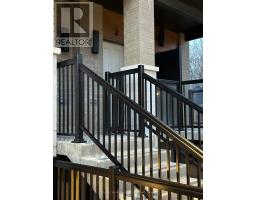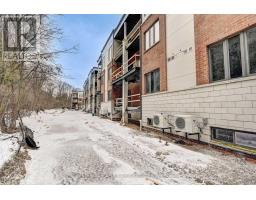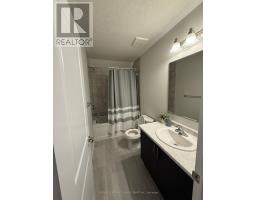2 - 25 Isherwood Avenue Cambridge, Ontario N1R 0E2
$2,300 Monthly
Client Remarks2 Bedroom, 2 Bathroom At Activa's Sage Model Backing To Ravine End Unit. The Main Floor Offers 9' Ceilings, Laminate Floors, Green Space And Spacious Kitchen With Breakfast Bar And Granite Counter Top. Primary Bedroom With A Walk-In Closet, A 4-Pc Ensuite And And A Walkout To Balcony. You'll Also Find A Second Bedroom, Ensuite Laundry, 4-Pc Bath On The Main Floor. (id:50886)
Property Details
| MLS® Number | X12036115 |
| Property Type | Single Family |
| Amenities Near By | Hospital, Park, Public Transit |
| Community Features | Pet Restrictions |
| Features | Conservation/green Belt, Balcony |
| Parking Space Total | 1 |
Building
| Bathroom Total | 2 |
| Bedrooms Above Ground | 2 |
| Bedrooms Total | 2 |
| Age | New Building |
| Appliances | Water Softener |
| Cooling Type | Central Air Conditioning |
| Exterior Finish | Brick |
| Flooring Type | Laminate |
| Heating Fuel | Natural Gas |
| Heating Type | Forced Air |
| Size Interior | 1,000 - 1,199 Ft2 |
| Type | Row / Townhouse |
Parking
| No Garage |
Land
| Acreage | No |
| Land Amenities | Hospital, Park, Public Transit |
Rooms
| Level | Type | Length | Width | Dimensions |
|---|---|---|---|---|
| Main Level | Kitchen | 4.06 m | 2.74 m | 4.06 m x 2.74 m |
| Main Level | Primary Bedroom | 3.3 m | 3.66 m | 3.3 m x 3.66 m |
| Main Level | Bedroom 2 | 3.23 m | 3.18 m | 3.23 m x 3.18 m |
https://www.realtor.ca/real-estate/28061958/2-25-isherwood-avenue-cambridge
Contact Us
Contact us for more information
Jagwant Singh
Broker
(416) 677-1029
www.gtaacres.ca/
1780 Albion Road Unit 2 & 3
Toronto, Ontario M9V 1C1
(416) 742-8000
(416) 742-8001
Gagandeep Singh
Salesperson
1780 Albion Road Unit 2 & 3
Toronto, Ontario M9V 1C1
(416) 742-8000
(416) 742-8001



























































