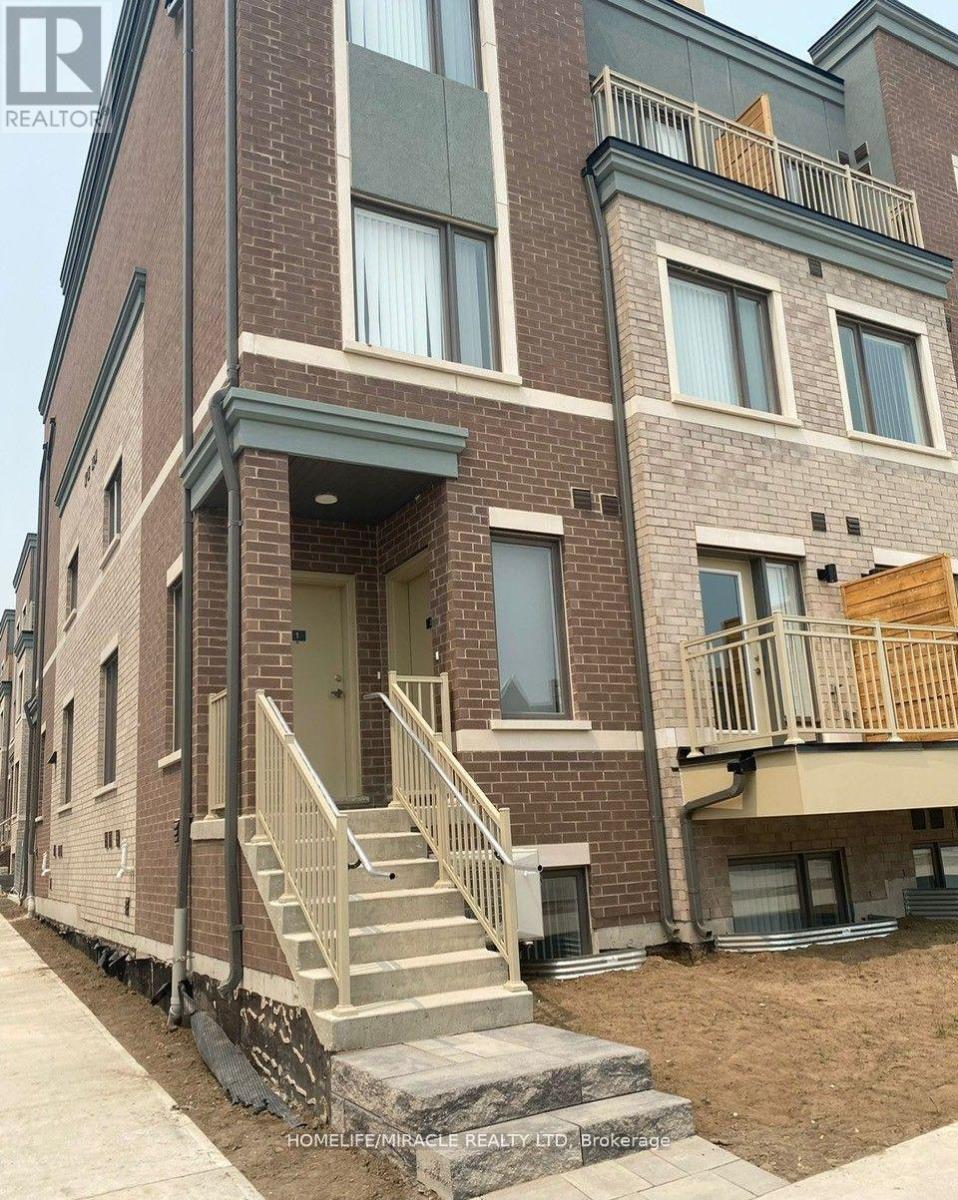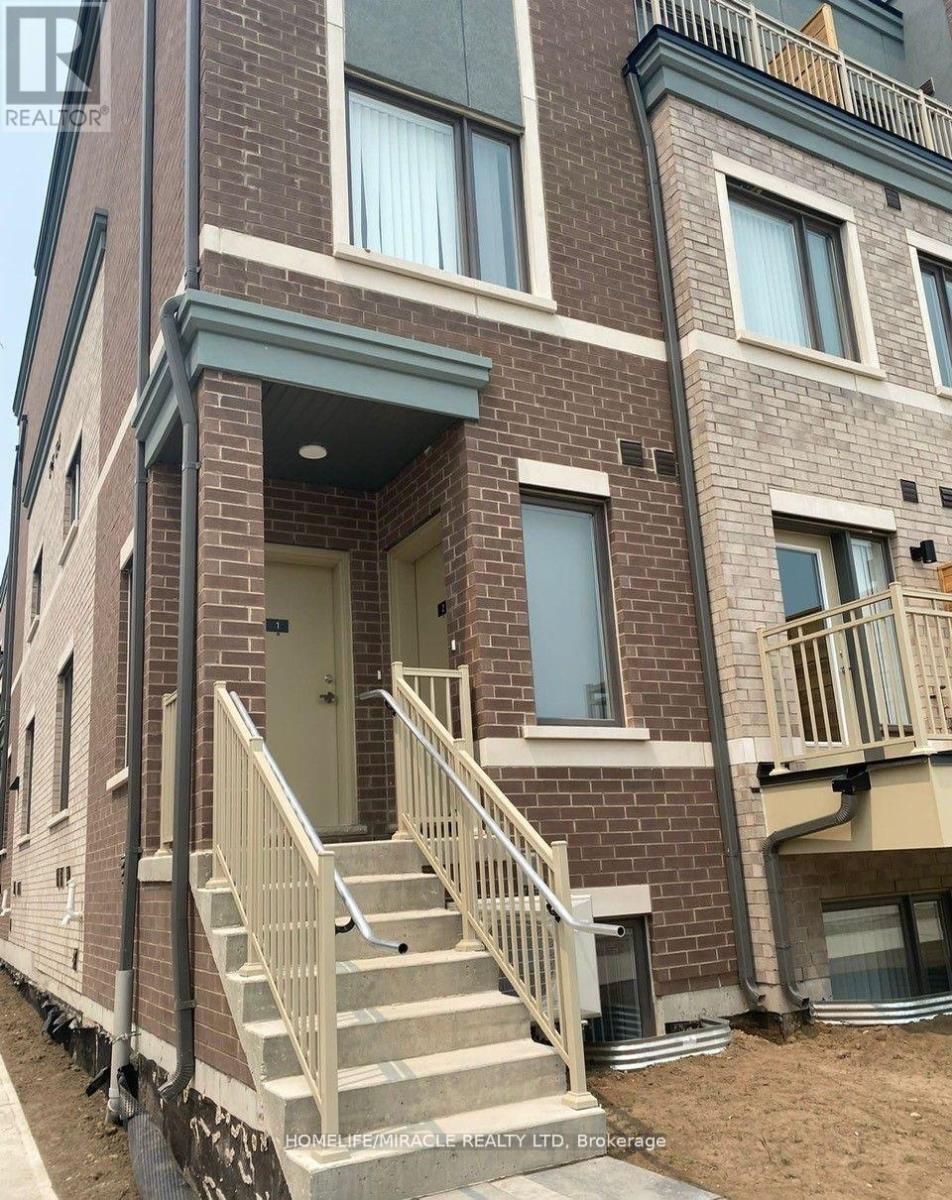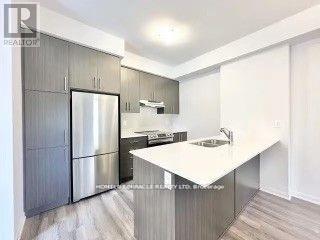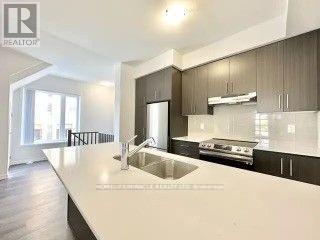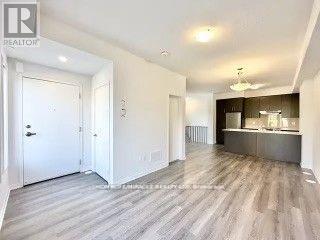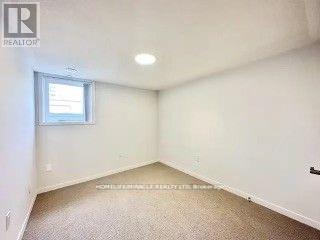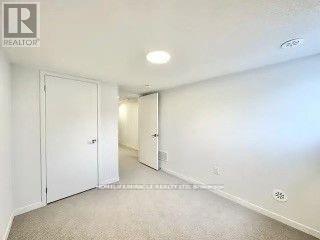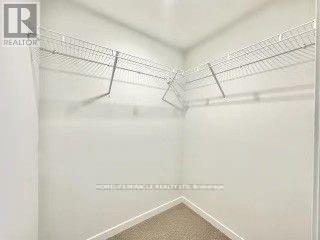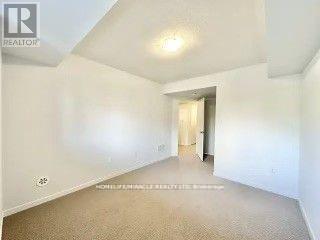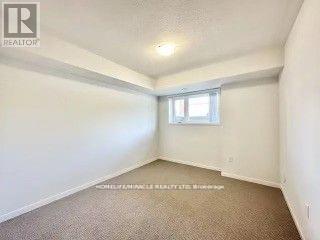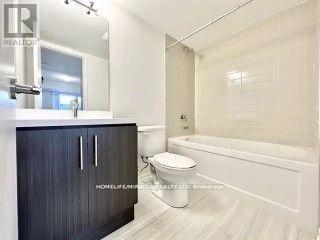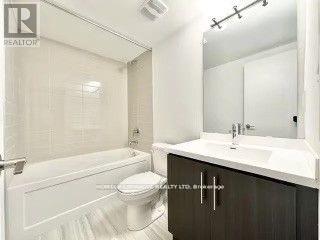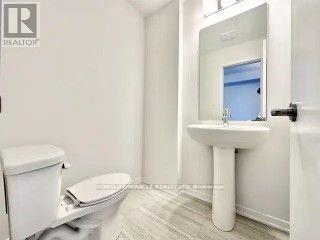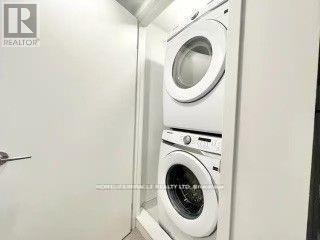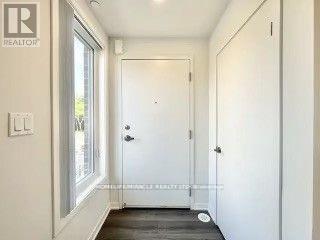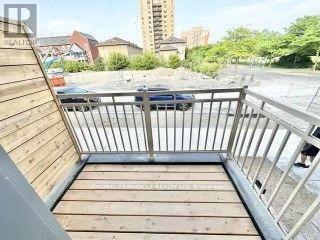2 - 260 Twelfth Street Toronto, Ontario M8V 0J6
$2,850 Monthly
Stunning 2 bedroom, 2.5 bath END UNIT stacked townhome available near Lakeshore/Kipling in the vibrant area of south Etobicoke. This beautiful home features 9 ft ceilings on the main floor, open concept living/dining room with extra windows as a corner unit. Large kitchen complete with a pantry. Plenty of storage space and ensuite laundry. Enjoy outdoor BBQ on the balcony with BBQ gas hook up. Amazing location with short walk to lake Ontario, the waterfront trail, 24 hours grocery store. Easy access to to public transit and quick drive to Gardiner, QEW and Hwy 427. One underground parking space included. Available for lease as of Dec.1, 2025. Tenants to pay all utilities plus hvac and water heater tank rental $45.00/month. (id:50886)
Property Details
| MLS® Number | W12529460 |
| Property Type | Single Family |
| Community Name | New Toronto |
| Amenities Near By | Hospital, Park, Public Transit, Schools |
| Community Features | Pets Allowed With Restrictions |
| Equipment Type | Water Heater |
| Features | Balcony |
| Parking Space Total | 1 |
| Rental Equipment Type | Water Heater |
Building
| Bathroom Total | 3 |
| Bedrooms Above Ground | 2 |
| Bedrooms Total | 2 |
| Appliances | Dishwasher, Dryer, Stove, Washer, Refrigerator |
| Basement Development | Finished |
| Basement Type | N/a (finished) |
| Cooling Type | Central Air Conditioning |
| Exterior Finish | Brick |
| Half Bath Total | 1 |
| Heating Fuel | Natural Gas |
| Heating Type | Forced Air |
| Size Interior | 1,000 - 1,199 Ft2 |
| Type | Row / Townhouse |
Parking
| Underground | |
| Garage |
Land
| Acreage | No |
| Land Amenities | Hospital, Park, Public Transit, Schools |
Rooms
| Level | Type | Length | Width | Dimensions |
|---|---|---|---|---|
| Lower Level | Primary Bedroom | 3.05 m | 3.5 m | 3.05 m x 3.5 m |
| Lower Level | Bedroom 2 | 2.65 m | 3.1 m | 2.65 m x 3.1 m |
| Main Level | Living Room | 4.7 m | 6.15 m | 4.7 m x 6.15 m |
| Main Level | Dining Room | 4.7 m | 6.15 m | 4.7 m x 6.15 m |
| Main Level | Kitchen | 4.7 m | 6.15 m | 4.7 m x 6.15 m |
https://www.realtor.ca/real-estate/29088027/2-260-twelfth-street-toronto-new-toronto-new-toronto
Contact Us
Contact us for more information
Ashwani Kakar
Salesperson
www.ashwanikakar.com
821 Bovaird Dr West #31
Brampton, Ontario L6X 0T9
(905) 455-5100
(905) 455-5110

