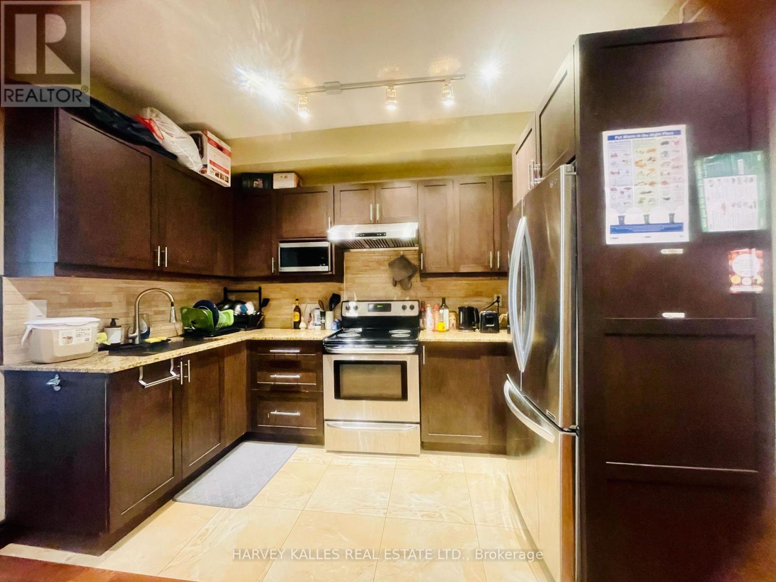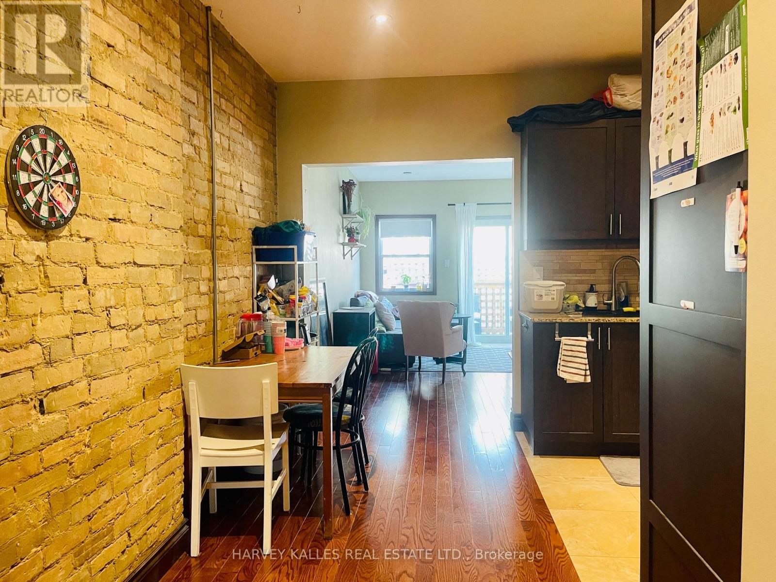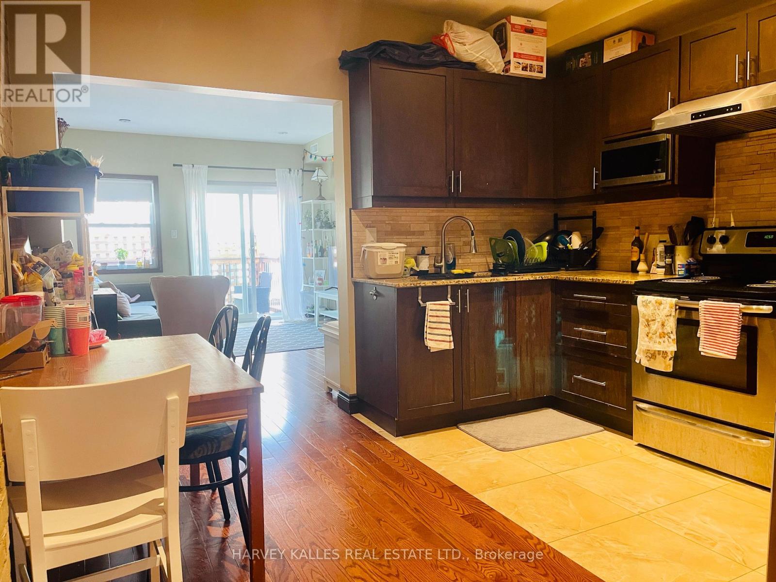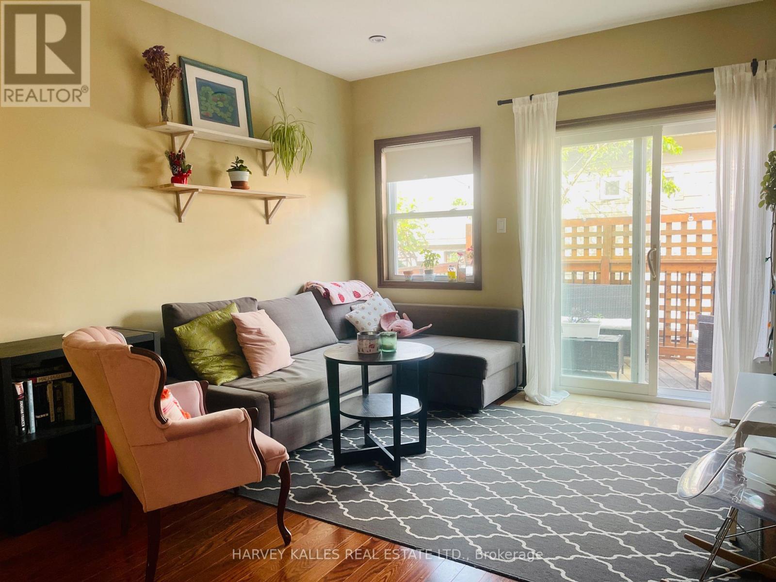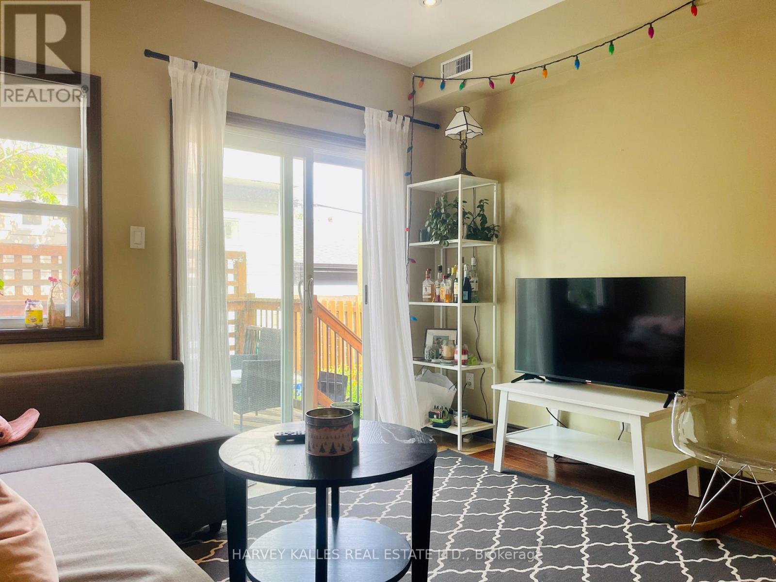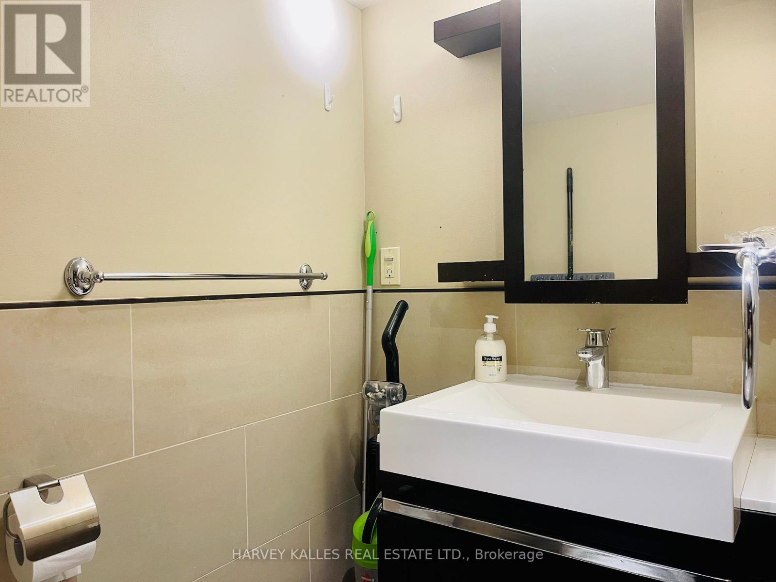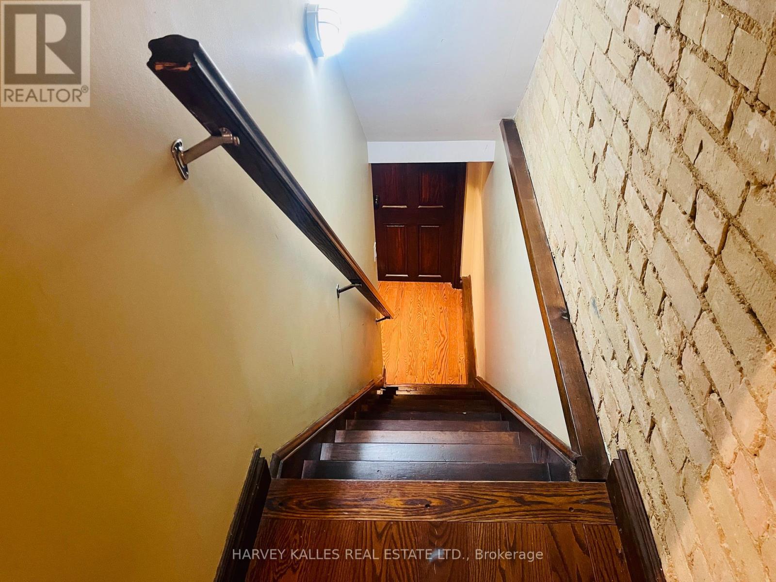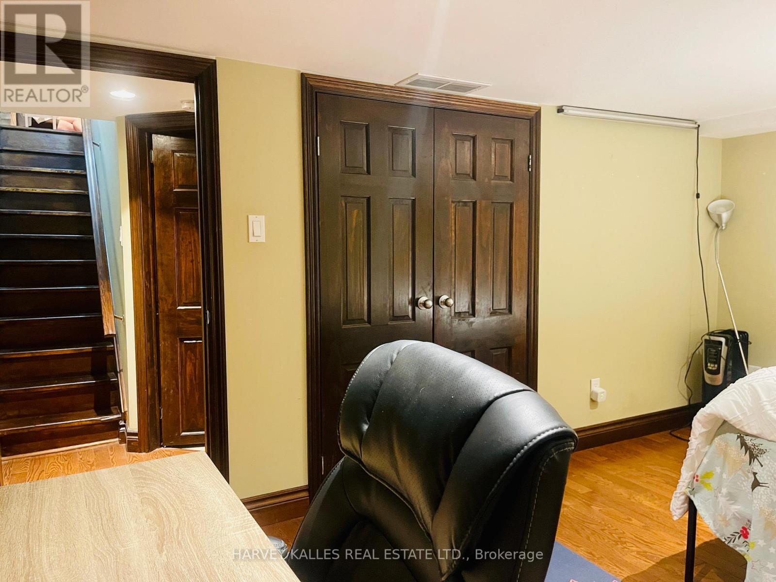2 - 267 St Helens Avenue Toronto, Ontario M6H 4A2
$3,200 Monthly
Welcome to this rarely seen semi-detached well maintained, spacious and bright 3 bedroom, 2 washroom, two floors unit in highly demand Dufferin Grove area! Sun-filled living room with double sliding door walk-out to cozy deck. Modern kitchen with all stainless steel appliances and double door fridge. Living room, dining room, kitchen, two bedrooms and one bathroom on the main floor. Third bedroom and second washroom in the lower level. Hardwood floor throughout the living room, dining room and all bedrooms. Pot lights throughout the whole unit. Laundry ensuite. No parking. This unit has its own separate entrance, hydro, gas meters and breaker panel. Tenants pay their own utilities. Short walking distance to Bloor St, Lansdowne subway station, library, restaurants and cafes. Ideally for students or professionals moving in to enjoy the urban life. A must see! (id:50886)
Property Details
| MLS® Number | C12212768 |
| Property Type | Single Family |
| Community Name | Dufferin Grove |
| Amenities Near By | Park, Place Of Worship, Public Transit, Schools |
| Features | Carpet Free |
| Structure | Deck |
Building
| Bathroom Total | 2 |
| Bedrooms Above Ground | 3 |
| Bedrooms Total | 3 |
| Appliances | Dryer, Microwave, Stove, Washer, Refrigerator |
| Basement Development | Finished |
| Basement Type | N/a (finished) |
| Construction Style Attachment | Semi-detached |
| Cooling Type | Central Air Conditioning |
| Exterior Finish | Brick, Vinyl Siding |
| Flooring Type | Hardwood, Tile |
| Foundation Type | Unknown |
| Heating Fuel | Natural Gas |
| Heating Type | Forced Air |
| Stories Total | 3 |
| Size Interior | 700 - 1,100 Ft2 |
| Type | House |
| Utility Water | Municipal Water |
Parking
| No Garage |
Land
| Acreage | No |
| Land Amenities | Park, Place Of Worship, Public Transit, Schools |
| Sewer | Sanitary Sewer |
Rooms
| Level | Type | Length | Width | Dimensions |
|---|---|---|---|---|
| Basement | Bedroom 3 | 4.2 m | 2.74 m | 4.2 m x 2.74 m |
| Main Level | Living Room | 4.85 m | 3.05 m | 4.85 m x 3.05 m |
| Main Level | Kitchen | 3.63 m | 3.38 m | 3.63 m x 3.38 m |
| Main Level | Dining Room | 3.63 m | 3.38 m | 3.63 m x 3.38 m |
| Main Level | Bedroom | 3.35 m | 2.65 m | 3.35 m x 2.65 m |
| Main Level | Bedroom 2 | 3.6 m | 3.2 m | 3.6 m x 3.2 m |
Contact Us
Contact us for more information
Christina Li Sherlock
Salesperson
www.christinalisherlock.ca/
2316 Bloor Street West
Toronto, Ontario M6S 1P2
(416) 441-2888



