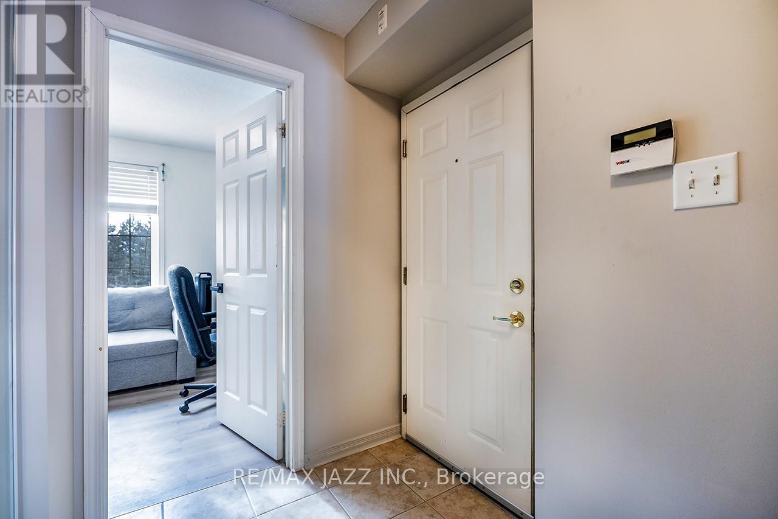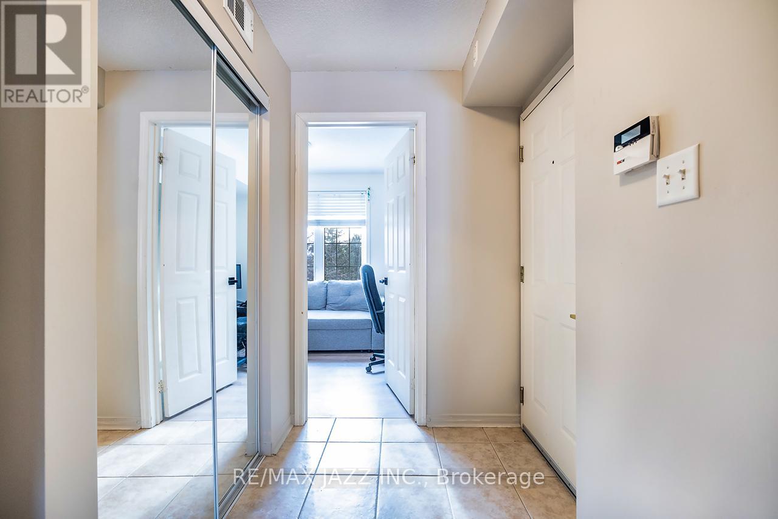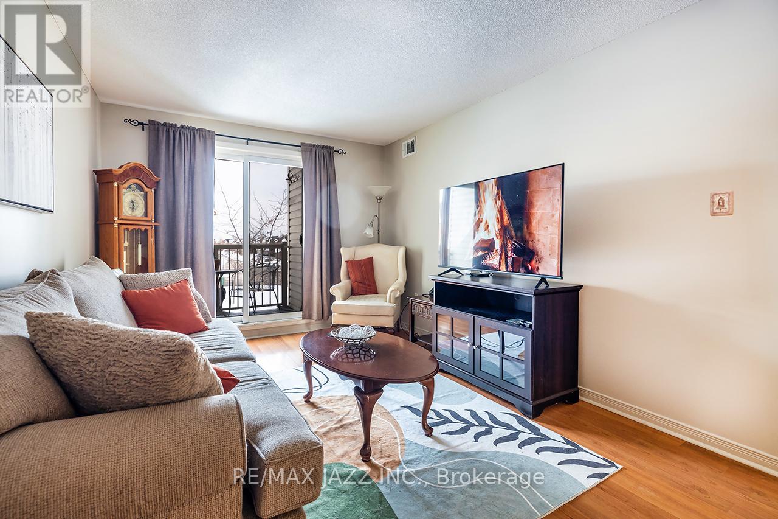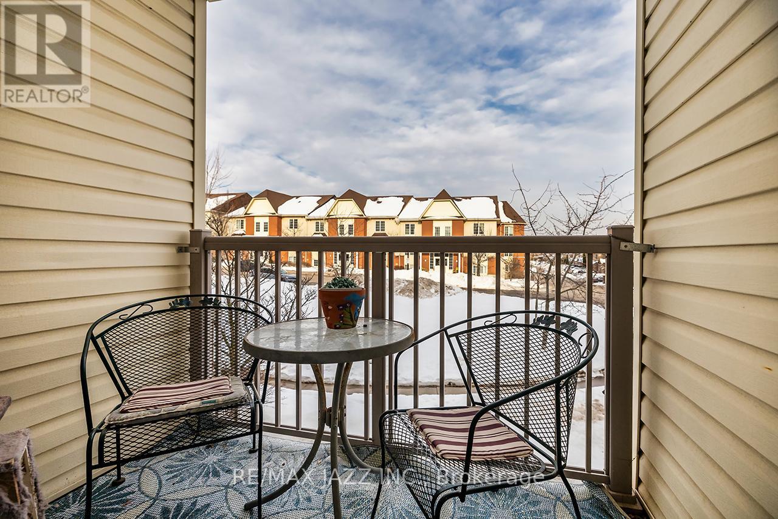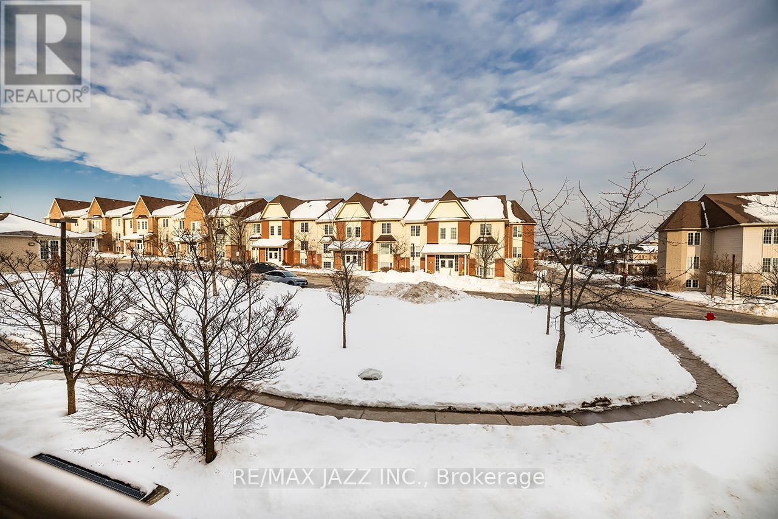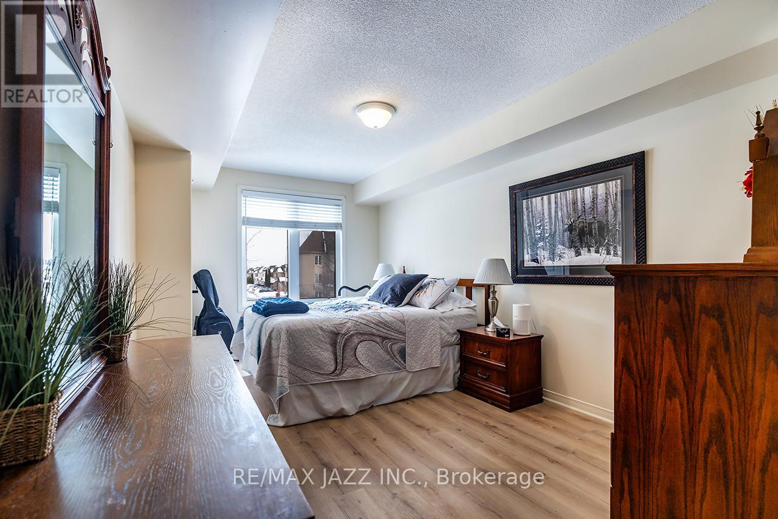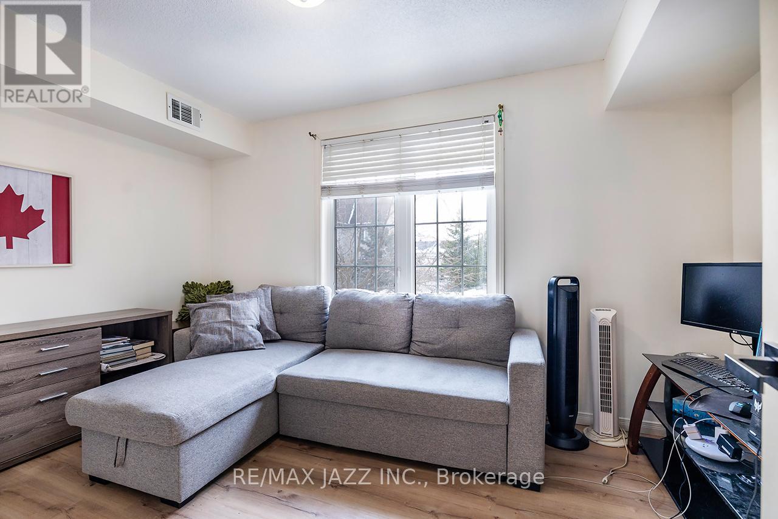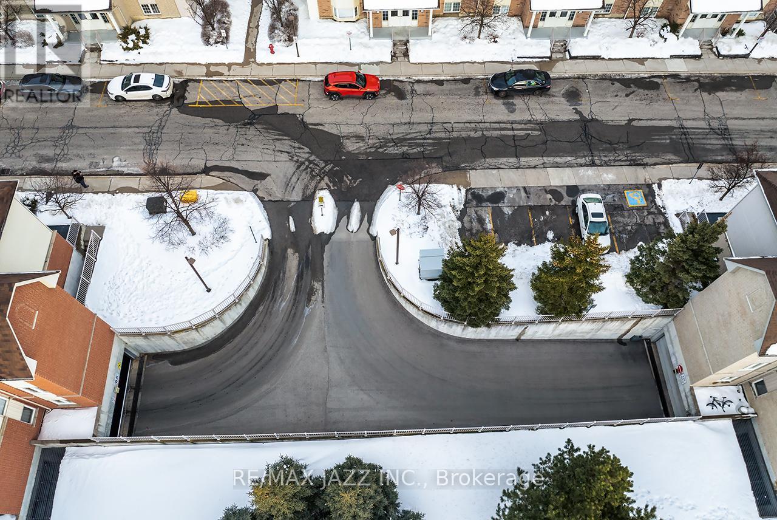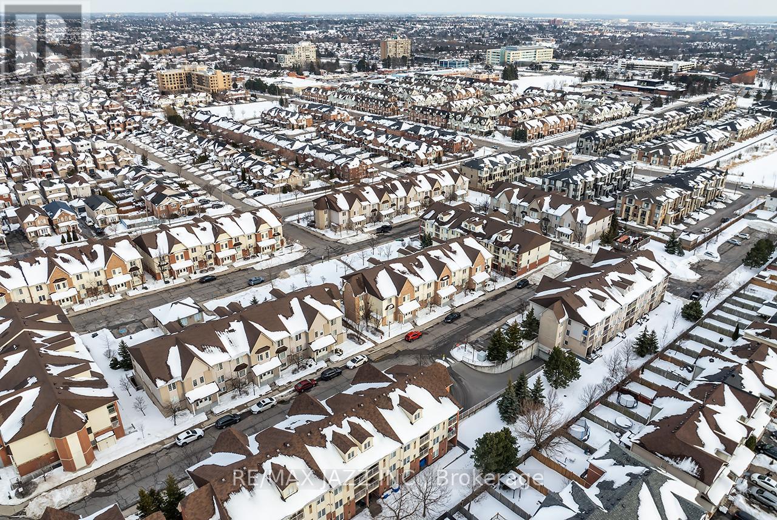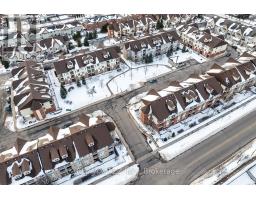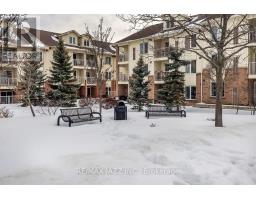2 - 29 Petra Way Whitby, Ontario L1R 0A7
$575,000Maintenance, Water, Common Area Maintenance, Insurance, Parking
$398.39 Monthly
Maintenance, Water, Common Area Maintenance, Insurance, Parking
$398.39 MonthlyWelcome to this bright and spacious 935 sq. ft. Townhouse located in the highly desirable Petra Way community. Offering a rare and unique layout and the perfect environment for work, study, or relaxation. As you step inside this unit, you'll immediately appreciate the open-concept design, which creates a seamless flow throughout the home. The space is full of natural light, highlighting the airy, welcoming atmosphere. The open-concept kitchen is perfect for cooking and entertaining, offering plenty of counter and cabinet space, and it overlooks the spacious combined family and dining room. This large, inviting area is ideal for gatherings, and it includes a walkout to your own private balcony-perfect for enjoying the outdoors or relaxing with a morning coffee. This unit also offers a range of convenience. One Underground Parking Space Included. All outdoor maintenance is completed by property management company, No mowing lawn or shovelling snow required! Lots of Visitor Parking. The condo status certificate has been ordered (id:50886)
Open House
This property has open houses!
2:00 pm
Ends at:4:00 pm
Property Details
| MLS® Number | E11989537 |
| Property Type | Single Family |
| Community Name | Pringle Creek |
| Amenities Near By | Park, Public Transit, Schools |
| Community Features | Pet Restrictions, Community Centre |
| Features | Balcony |
| Parking Space Total | 1 |
Building
| Bathroom Total | 1 |
| Bedrooms Above Ground | 2 |
| Bedrooms Total | 2 |
| Amenities | Visitor Parking, Storage - Locker |
| Appliances | Water Heater, Dryer, Washer, Window Coverings |
| Cooling Type | Central Air Conditioning |
| Exterior Finish | Aluminum Siding, Brick |
| Flooring Type | Ceramic, Laminate |
| Foundation Type | Unknown |
| Heating Fuel | Natural Gas |
| Heating Type | Forced Air |
| Size Interior | 900 - 999 Ft2 |
| Type | Row / Townhouse |
Parking
| Underground |
Land
| Acreage | No |
| Land Amenities | Park, Public Transit, Schools |
Rooms
| Level | Type | Length | Width | Dimensions |
|---|---|---|---|---|
| Main Level | Kitchen | 2.53 m | 2.5 m | 2.53 m x 2.5 m |
| Main Level | Dining Room | 6.25 m | 3.1 m | 6.25 m x 3.1 m |
| Main Level | Living Room | 6.25 m | 3 m | 6.25 m x 3 m |
| Main Level | Primary Bedroom | 6.22 m | 3.05 m | 6.22 m x 3.05 m |
| Main Level | Bedroom 2 | 3.02 m | 3.69 m | 3.02 m x 3.69 m |
| Main Level | Bathroom | 1 m | 1 m | 1 m x 1 m |
https://www.realtor.ca/real-estate/27954921/2-29-petra-way-whitby-pringle-creek-pringle-creek
Contact Us
Contact us for more information
Scott Roy
Salesperson
www.lifeindurham.com/
www.facebook.com/pages/SCOTT-ROY-Sales-Representative-REMAX-JAZZ/117345814964121
21 Drew St
Oshawa, Ontario L1H 4Z7
(905) 728-1600
(905) 436-1745
Ethan Kveton-Roy
Salesperson
21 Drew St
Oshawa, Ontario L1H 4Z7
(905) 728-1600
(905) 436-1745




