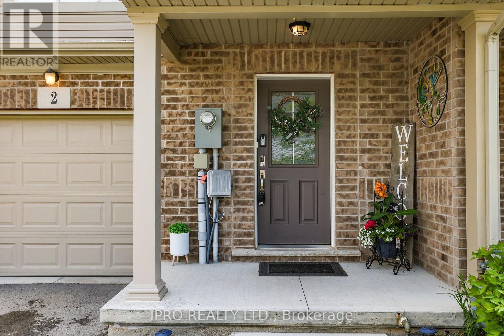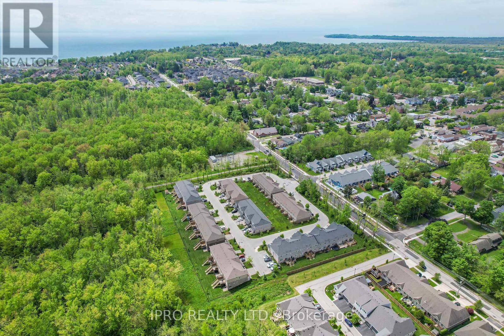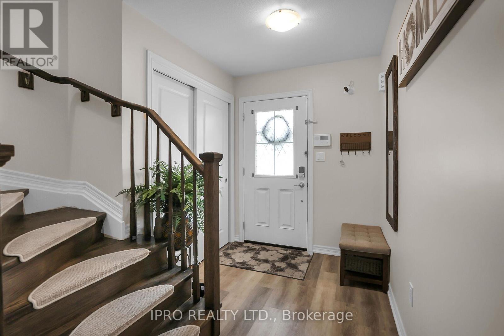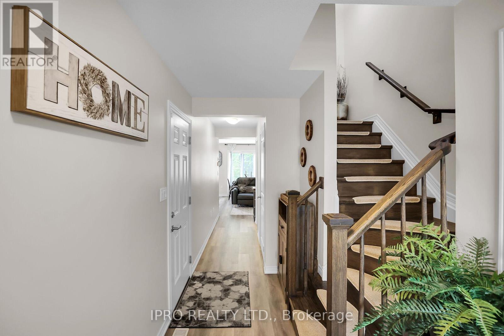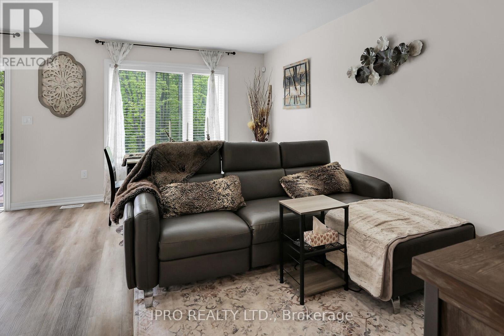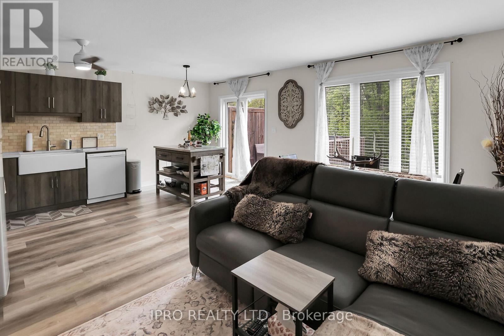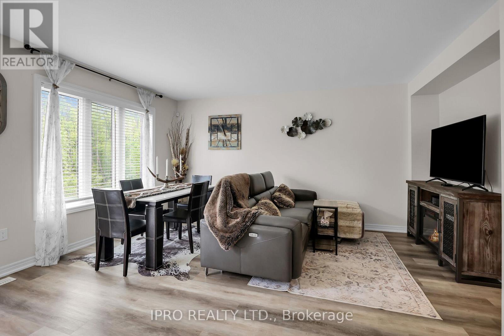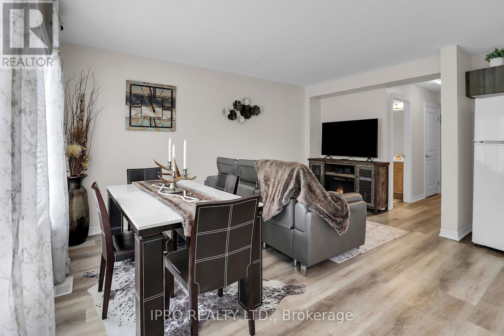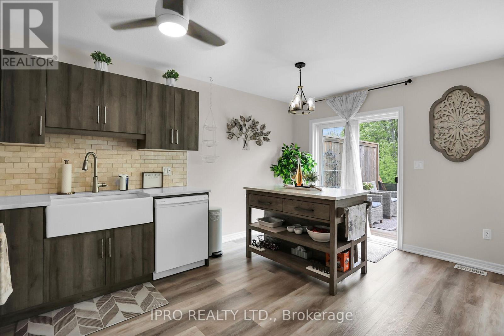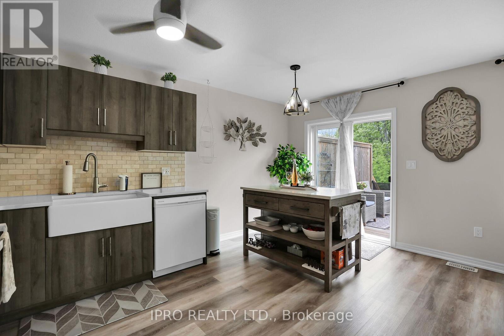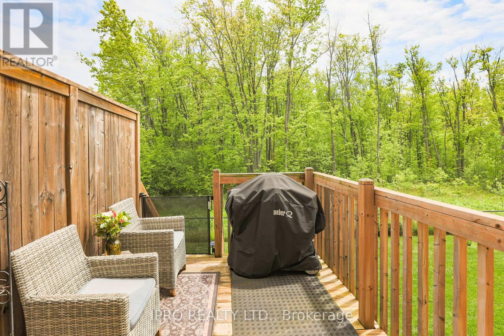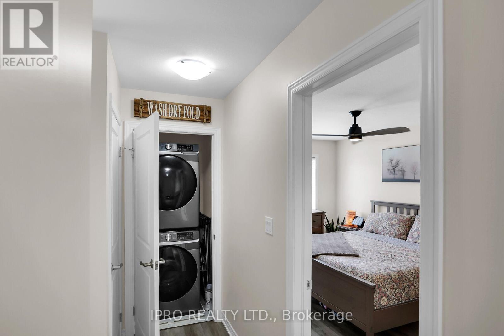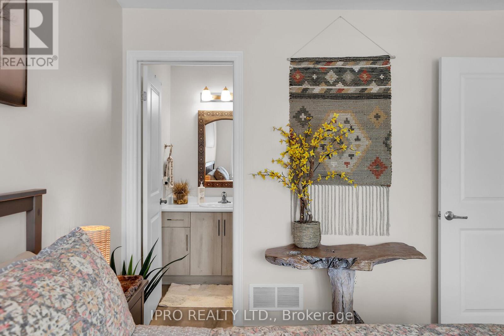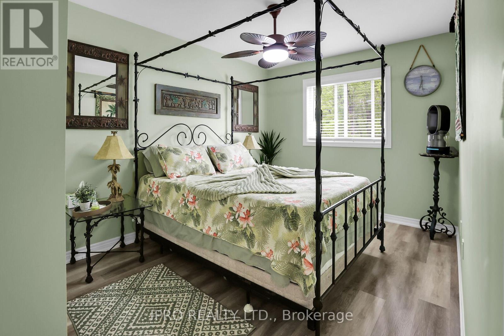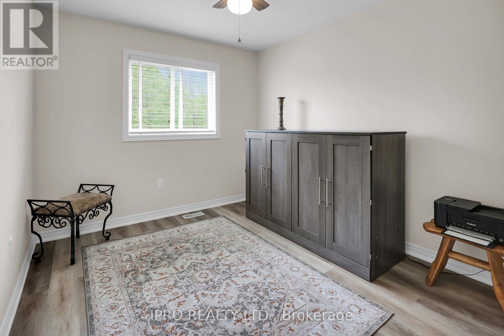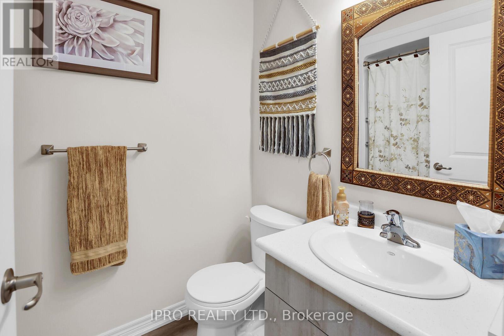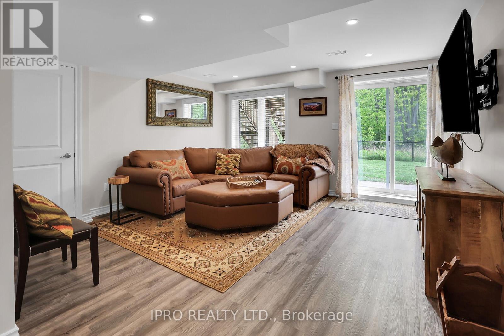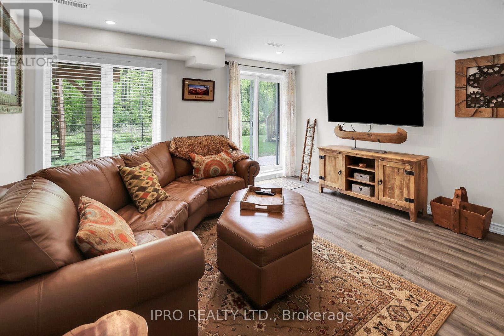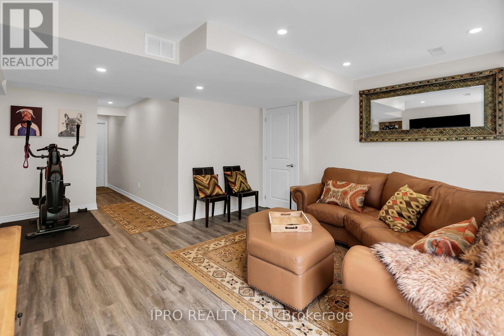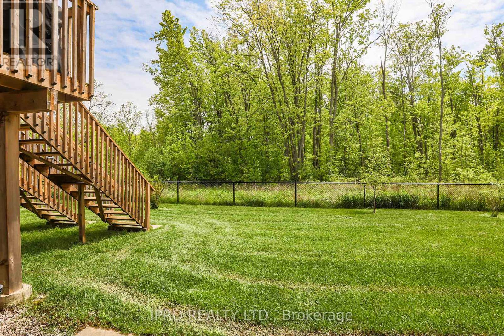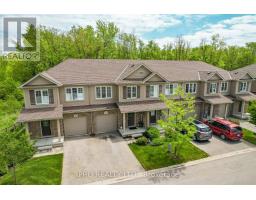2 - 340 Prospect Point Road N Fort Erie, Ontario L0S 1N0
$559,000Maintenance, Parking
$195 Monthly
Maintenance, Parking
$195 MonthlyWelcome to relaxed, worry-free living in the charming Ridgeway community. This pristine 3-bedroom, 3-bathroom townhome, beautifully nestled against serene wooded greenspace, delivers the low-maintenance lifestyle you've dreamed of without sacrificing comfort or elegance. Step inside to an inviting, open-concept layout that showcases a modern kitchen with upgraded Carrara quartz counters, a farmhouse sink, sleek cabinetry, and stylish finishes throughout. A thoughtfully designed walkout basement floods the space with natural light, opening onto your private patio and rear deck, perfect for deer watching, morning coffee, or quiet afternoons immersed in nature. Perfectly positioned on a quiet cul-de-sac, this friendly enclave is minutes away from Ridgeway's vibrant shops, delightful eateries, and community amenities. Explore scenic walking and biking paths along the Friendship Trail just steps from your doorstep, or enjoy sunny beach days at nearby Crystal Beach, less than a 10-minute drive away. Embrace the next chapter in comfort and ease, in a home designed to enhance your lifestyle and soothe your soul. (id:50886)
Property Details
| MLS® Number | X12195826 |
| Property Type | Single Family |
| Community Name | 335 - Ridgeway |
| Community Features | Pet Restrictions |
| Equipment Type | Water Heater - Tankless |
| Features | Backs On Greenbelt, Balcony |
| Parking Space Total | 2 |
| Rental Equipment Type | Water Heater - Tankless |
| Structure | Deck |
Building
| Bathroom Total | 3 |
| Bedrooms Above Ground | 3 |
| Bedrooms Total | 3 |
| Age | 6 To 10 Years |
| Appliances | Garage Door Opener Remote(s), Water Heater - Tankless, Dryer, Stove, Washer, Refrigerator |
| Basement Development | Finished |
| Basement Features | Walk Out |
| Basement Type | N/a (finished) |
| Cooling Type | Air Exchanger |
| Exterior Finish | Vinyl Siding, Brick Facing |
| Foundation Type | Poured Concrete |
| Half Bath Total | 1 |
| Stories Total | 2 |
| Size Interior | 1,200 - 1,399 Ft2 |
| Type | Other |
Parking
| Attached Garage | |
| Garage |
Land
| Acreage | No |
Rooms
| Level | Type | Length | Width | Dimensions |
|---|---|---|---|---|
| Second Level | Primary Bedroom | 4.4 m | 3 m | 4.4 m x 3 m |
| Second Level | Bedroom | 3.17 m | 2.87 m | 3.17 m x 2.87 m |
| Second Level | Bedroom 2 | 3.53 m | 2.87 m | 3.53 m x 2.87 m |
| Second Level | Bathroom | 1.52 m | 2.26 m | 1.52 m x 2.26 m |
| Second Level | Bathroom | 3.02 m | 1.63 m | 3.02 m x 1.63 m |
| Basement | Recreational, Games Room | 6.22 m | 4.32 m | 6.22 m x 4.32 m |
| Main Level | Living Room | 4.72 m | 3.28 m | 4.72 m x 3.28 m |
| Main Level | Kitchen | 4.72 m | 2.44 m | 4.72 m x 2.44 m |
| Main Level | Bathroom | 1.52 m | 1.34 m | 1.52 m x 1.34 m |
Contact Us
Contact us for more information
Kris Vrcek
Broker
realtynerd.ca/
facebook.com/RealtyNerd.ca
twitter.com/RealtyNerdca
linkedin.com/in/kris-vrcek-1a303731
(905) 507-4776
(905) 507-4779
www.ipro-realty.ca/



