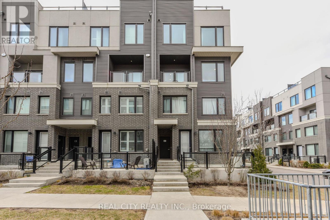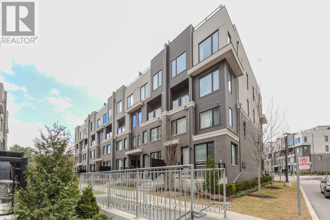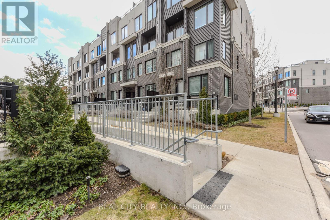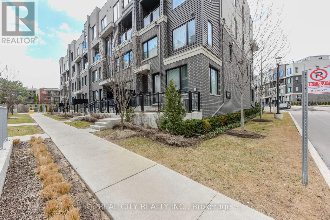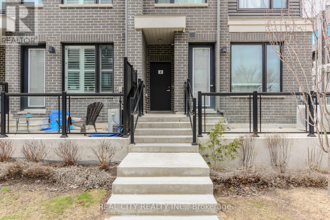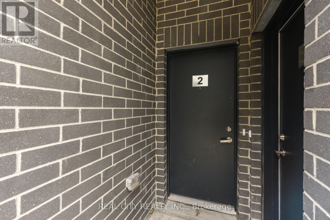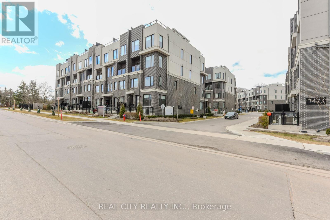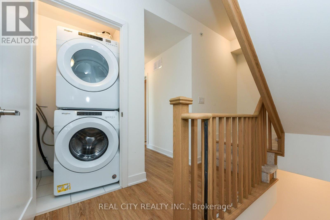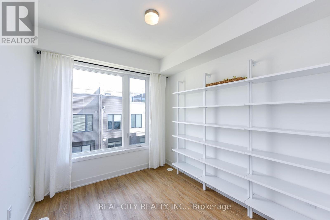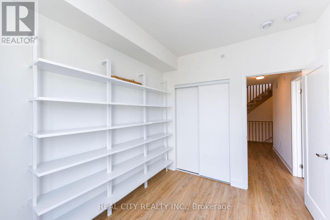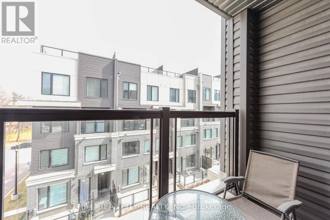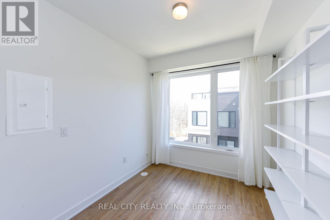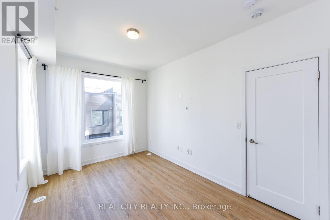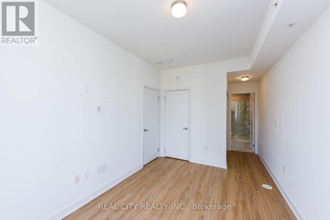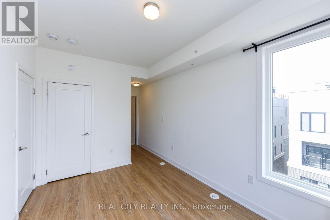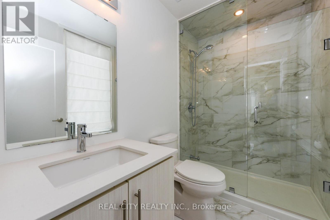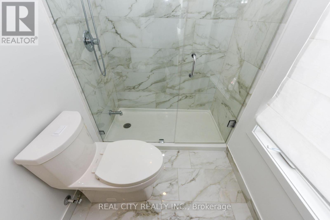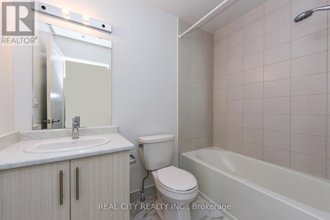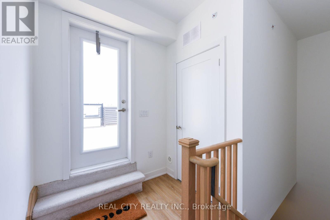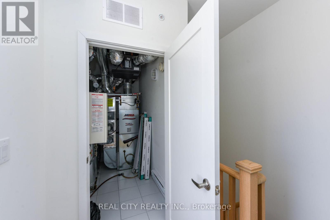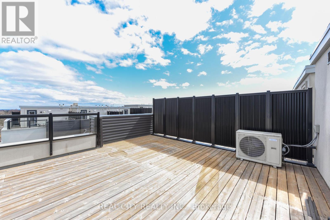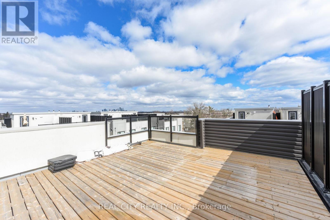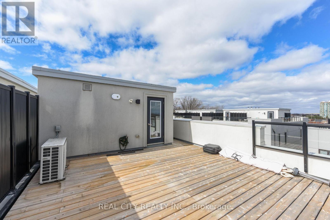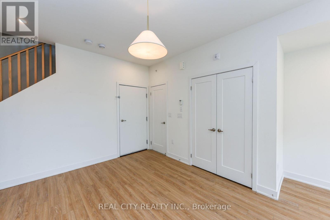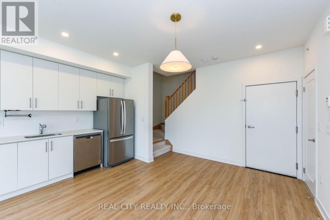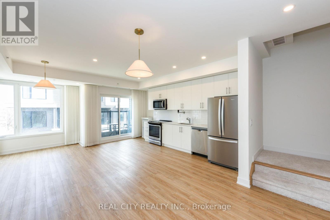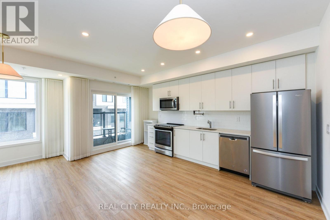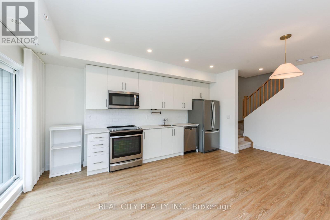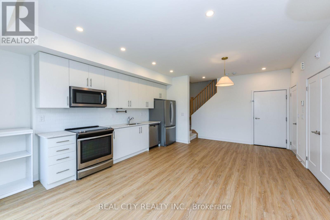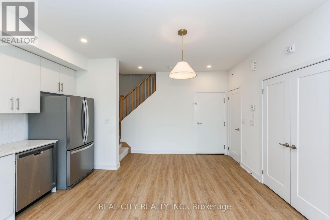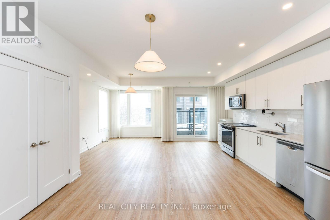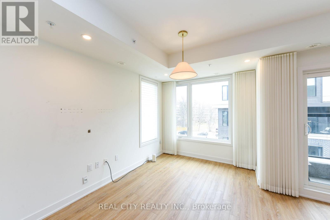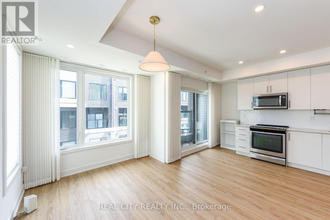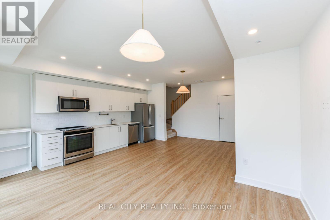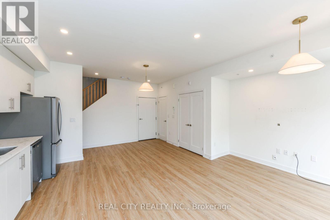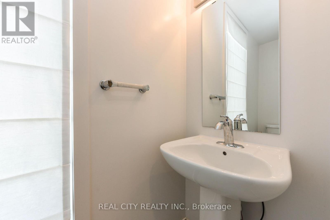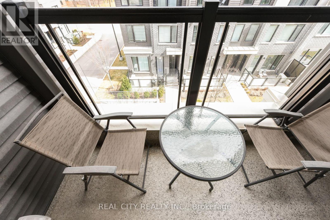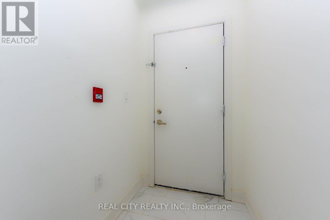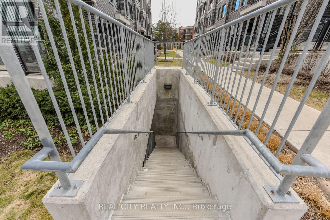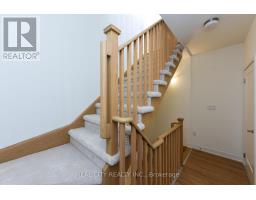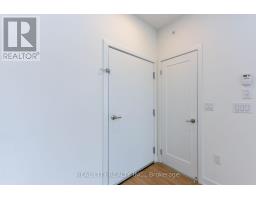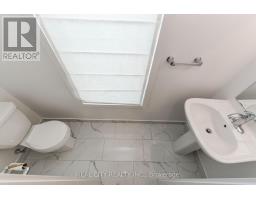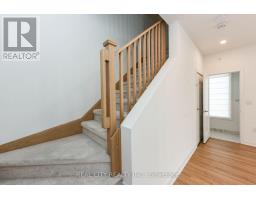2 - 3476 Widdicombe Way Mississauga, Ontario L5L 0B8
$3,100 Monthly
This modern, luxury stacked townhouse, just 4 years old, offers a spacious and stylish living experience with forested views. Featuring 2 bedrooms and 2.5 bathrooms, this 1,344 sq. ft. unit boasts a contemporary kitchen and an open-concept main floor with 9-foot ceilings, creating a bright and airy space. The property also includes underground parking and a private, expansive rooftop perfect for relaxing or entertaining. Conveniently located, this townhouse is within walking distance of essential amenities, including South Common Centre, Walmart, No Frills Supermarket, Rogers & Fido stores, and a clinic. For transportation, you're close to a bus terminal with direct routes to UTM University, Sheridan College, and Go Bus stations, making commuting a breeze. Major highways (Hwy 403, 407, and the QEW) are just a short drive away. The surrounding area also offers a wealth of community amenities such as a gym, swimming facilities, GoodLife Fitness, a library, banks, and more. Plus, you're just moments away from Square One Shopping Centre, providing plenty of shopping and dining options. This townhouse is the perfect blend of modern luxury and unbeatable convenience. (id:50886)
Property Details
| MLS® Number | W12055611 |
| Property Type | Single Family |
| Community Name | Erin Mills |
| Community Features | Pets Not Allowed |
| Features | Balcony |
| Parking Space Total | 1 |
Building
| Bathroom Total | 3 |
| Bedrooms Above Ground | 2 |
| Bedrooms Total | 2 |
| Age | 0 To 5 Years |
| Amenities | Storage - Locker |
| Appliances | Oven - Built-in |
| Cooling Type | Central Air Conditioning |
| Exterior Finish | Brick |
| Half Bath Total | 1 |
| Heating Fuel | Natural Gas |
| Heating Type | Forced Air |
| Stories Total | 2 |
| Size Interior | 1,200 - 1,399 Ft2 |
| Type | Row / Townhouse |
Parking
| Underground | |
| No Garage |
Land
| Acreage | No |
Rooms
| Level | Type | Length | Width | Dimensions |
|---|---|---|---|---|
| Second Level | Primary Bedroom | 9.3 m | 14.1 m | 9.3 m x 14.1 m |
| Second Level | Bedroom 2 | 8.8 m | 9.5 m | 8.8 m x 9.5 m |
| Second Level | Bathroom | 3.11 m | 3.44 m | 3.11 m x 3.44 m |
| Second Level | Bathroom | 3.22 m | 1 m | 3.22 m x 1 m |
| Third Level | Other | 16.2 m | 15.4 m | 16.2 m x 15.4 m |
| Main Level | Great Room | 14.2 m | 9.11 m | 14.2 m x 9.11 m |
| Main Level | Living Room | 17.2 m | 15.1 m | 17.2 m x 15.1 m |
| Main Level | Kitchen | 6.11 m | 6.7 m | 6.11 m x 6.7 m |
| Main Level | Bathroom | 6.11 m | 6.7 m | 6.11 m x 6.7 m |
https://www.realtor.ca/real-estate/28106105/2-3476-widdicombe-way-mississauga-erin-mills-erin-mills
Contact Us
Contact us for more information
Ade Akinbola
Salesperson
55 Rutherford Rd S #3
Brampton, Ontario L6W 3J3
(905) 454-5222
(905) 454-5242
www.realcityrealty.ca/

