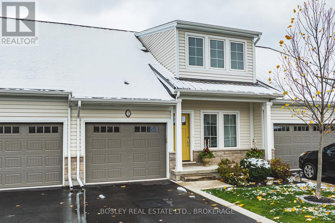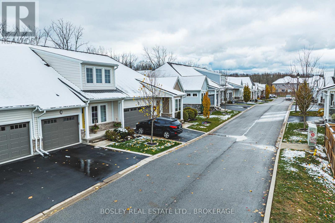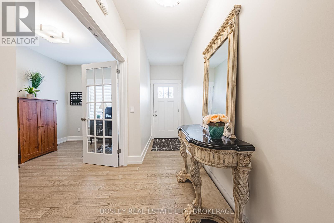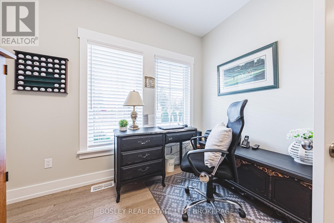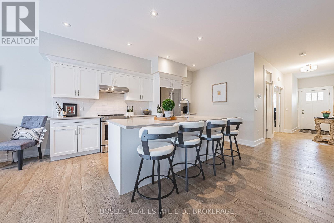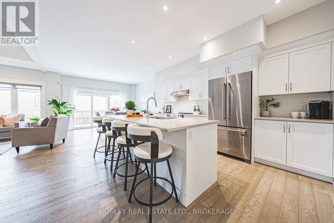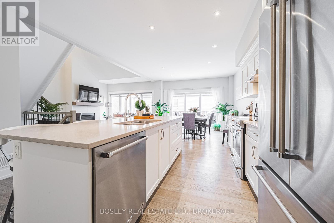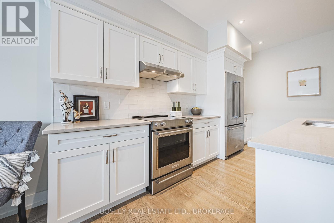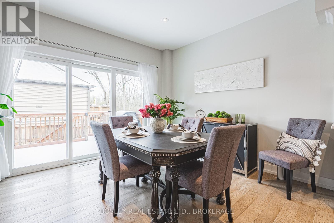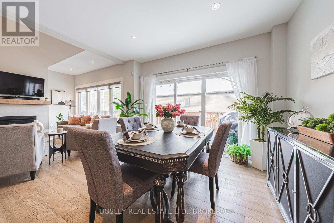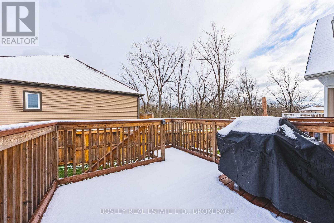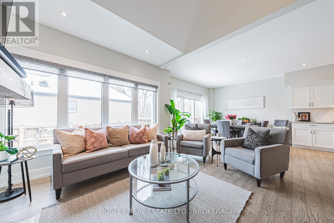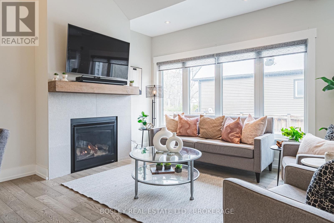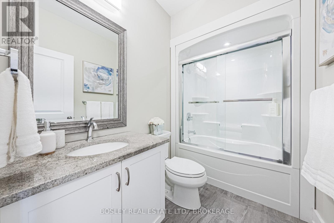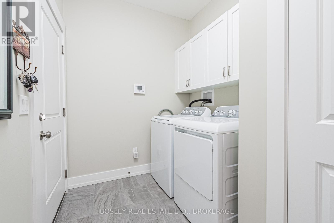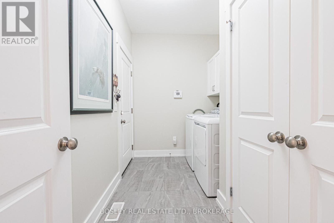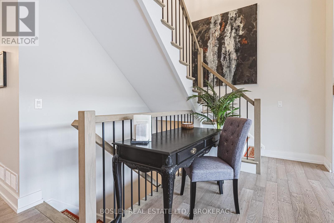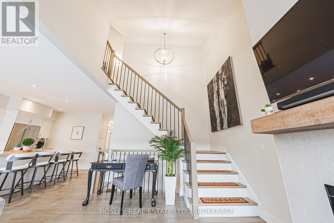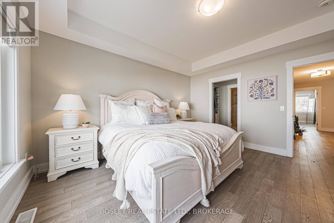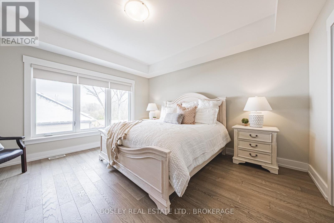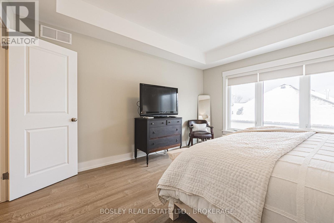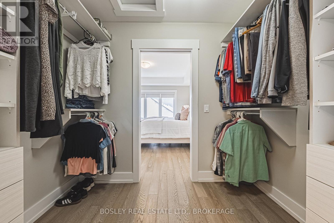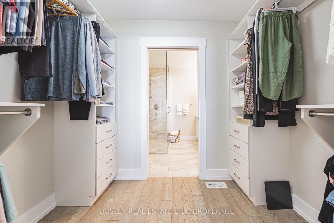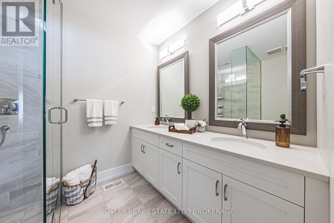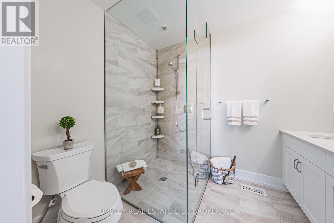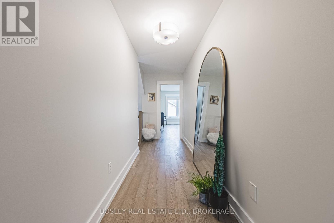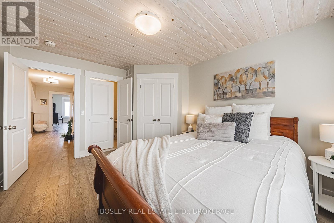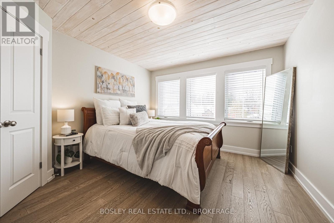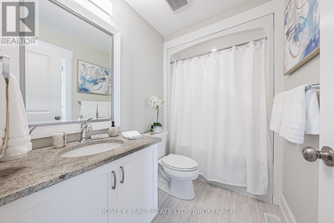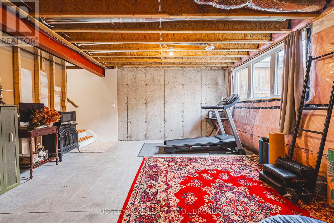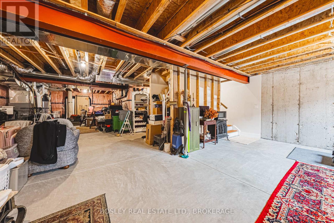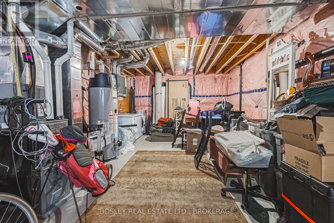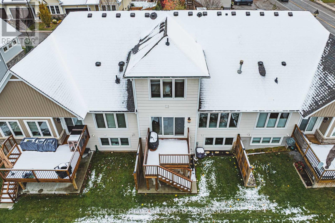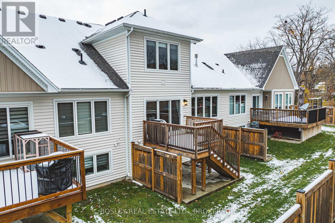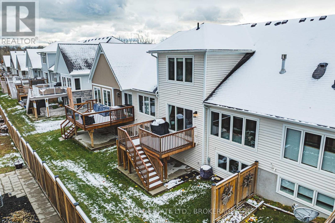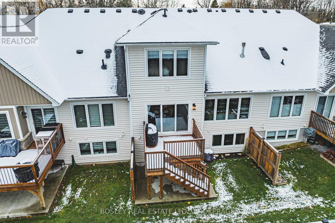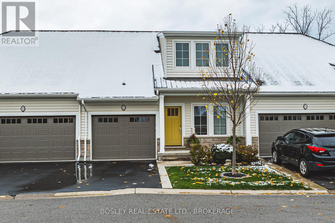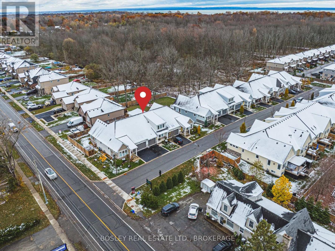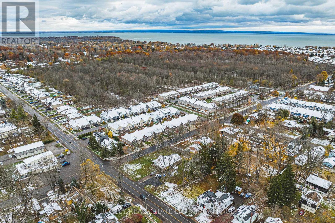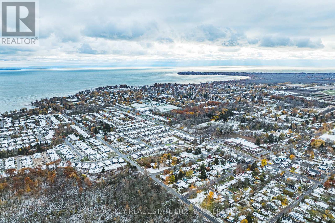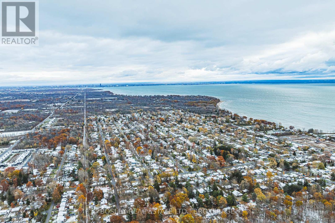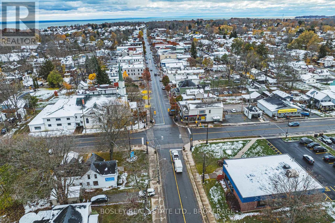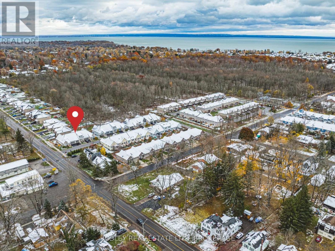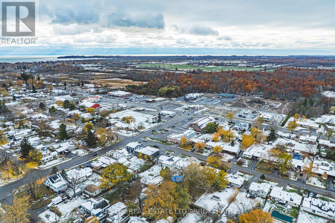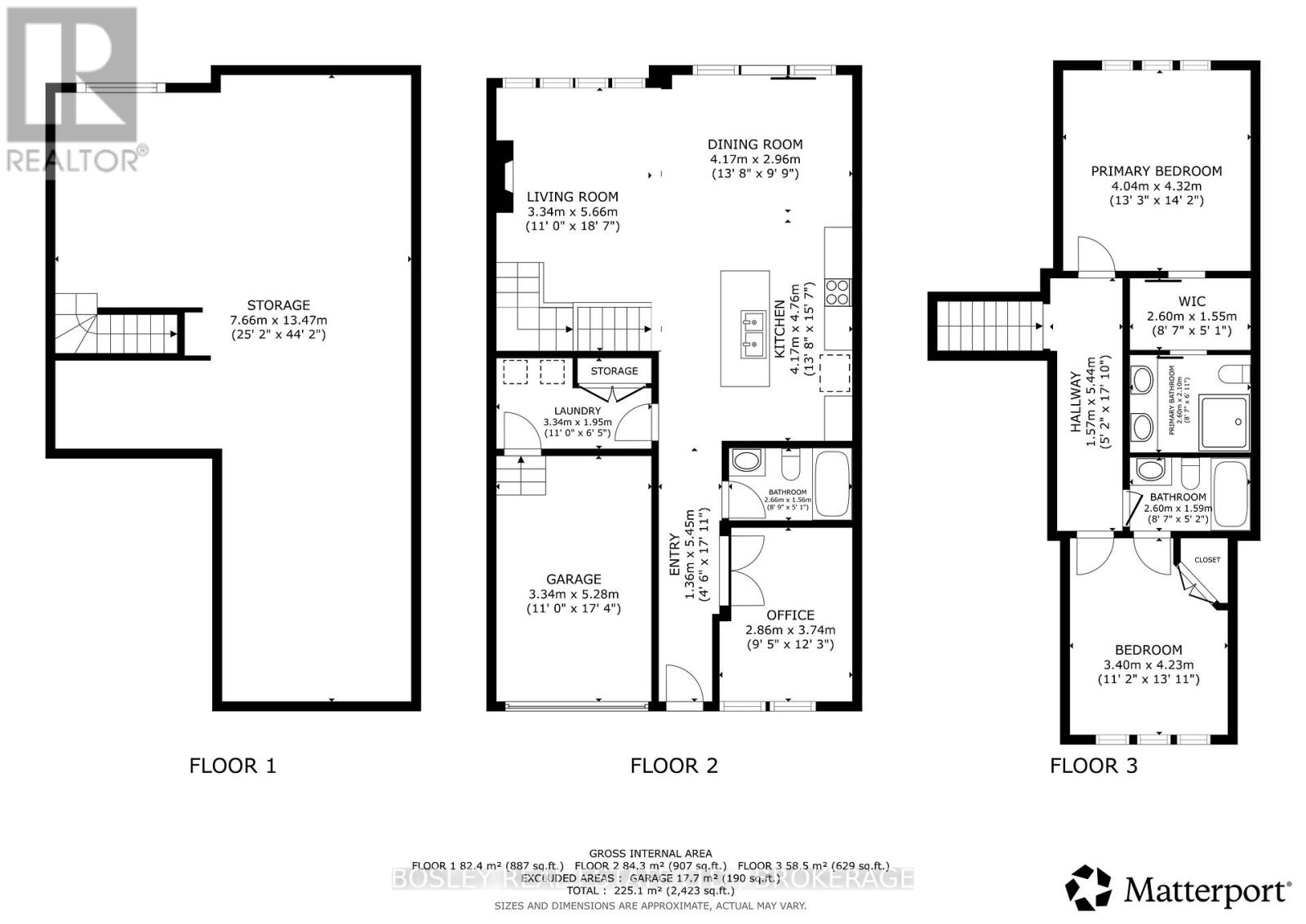2 - 3573 Dominion Road Fort Erie, Ontario L0S 1N0
$729,900Maintenance, Common Area Maintenance, Insurance
$277.97 Monthly
Maintenance, Common Area Maintenance, Insurance
$277.97 MonthlyEnjoy the ease and relaxed living of Deerwood Lane, a most sought-after community in the Village of Ridgeway. This townhome offers many upgrades and a location just minutes from Lake Erie's shoreline and sandy beaches. The main floor feels bright and open, with 9' ceilings, a vaulted living room anchored by a gas fireplace, pot lighting, and engineered hardwood throughout. That's right, this home is carpet free. The kitchen is a real highlight with shaker cabinets, soft-close drawers, quartz counters, a wide 8' island, and stainless steel appliances that make this space both stylish and practical. You'll appreciate the convenience of main-floor laundry and the versatile den, office space or main floor bedroom conveniently located beside a 4 piece bathroom. An attached garage with interior access, too. Wall to wall windows and wide sliding doors lead out to the back deck, a cozy and private spot to unwind. Upstairs, the primary bedroom is a generous space that offers a sense of calm with its tray ceiling, walk-in closet and private ensuite. Tile glass shower, dual sink and stone counters enhance this spa like retreat. A second spacious bedroom enjoys its own walk-in closet, with direct privilege access to the third full (4 piece) bathroom. The basement is wide open and ready for future plans, with a large above grade window, and bathroom rough-in already in place. This property is part of a condo community that handles lawn maintenance and snow removal, so you can enjoy a low-maintenance lifestyle. The neighbourhood itself is one of Ridgeway's gems. It's quiet, friendly, and an easy walk to local shops, restaurants, parks and trails. Check out the media link to view the full media portfolio including video tour and virtual walk-through. (id:50886)
Property Details
| MLS® Number | X12551130 |
| Property Type | Vacant Land |
| Community Name | 335 - Ridgeway |
| Amenities Near By | Park, Beach, Golf Nearby |
| Community Features | Pets Allowed With Restrictions |
| Equipment Type | Water Heater |
| Features | In Suite Laundry |
| Parking Space Total | 2 |
| Rental Equipment Type | Water Heater |
Building
| Bathroom Total | 3 |
| Bedrooms Above Ground | 2 |
| Bedrooms Total | 2 |
| Amenities | Fireplace(s) |
| Basement Development | Unfinished |
| Basement Type | Full (unfinished) |
| Cooling Type | Central Air Conditioning |
| Exterior Finish | Stone, Vinyl Siding |
| Fireplace Present | Yes |
| Fireplace Total | 1 |
| Foundation Type | Poured Concrete |
| Heating Fuel | Natural Gas |
| Heating Type | Forced Air |
| Stories Total | 2 |
| Size Interior | 1,600 - 1,799 Ft2 |
Parking
| Attached Garage | |
| Garage |
Land
| Acreage | No |
| Land Amenities | Park, Beach, Golf Nearby |
| Size Irregular | . |
| Size Total Text | . |
| Surface Water | Lake/pond |
| Zoning Description | Rm1-452 |
Rooms
| Level | Type | Length | Width | Dimensions |
|---|---|---|---|---|
| Second Level | Primary Bedroom | 4.04 m | 4.32 m | 4.04 m x 4.32 m |
| Second Level | Bathroom | 2.6 m | 2.1 m | 2.6 m x 2.1 m |
| Second Level | Bedroom 2 | 3.4 m | 4.23 m | 3.4 m x 4.23 m |
| Second Level | Bathroom | 2.6 m | 1.59 m | 2.6 m x 1.59 m |
| Main Level | Kitchen | 4.17 m | 4.76 m | 4.17 m x 4.76 m |
| Main Level | Living Room | 3.34 m | 5.66 m | 3.34 m x 5.66 m |
| Main Level | Dining Room | 4.17 m | 2.96 m | 4.17 m x 2.96 m |
| Main Level | Den | 2.86 m | 3.74 m | 2.86 m x 3.74 m |
| Main Level | Bathroom | 2.66 m | 1.56 m | 2.66 m x 1.56 m |
| Main Level | Laundry Room | 3.34 m | 1.95 m | 3.34 m x 1.95 m |
https://www.realtor.ca/real-estate/29109946/2-3573-dominion-road-fort-erie-ridgeway-335-ridgeway
Contact Us
Contact us for more information
Vicky Boucher
Salesperson
200 Welland Ave
St. Catharines, Ontario L2R 2P3
(905) 397-0747
(905) 468-8700
www.bosleyrealestate.com/
Claire Burden
Broker
200 Welland Ave
St. Catharines, Ontario L2R 2P3
(905) 397-0747
(905) 468-8700
www.bosleyrealestate.com/

