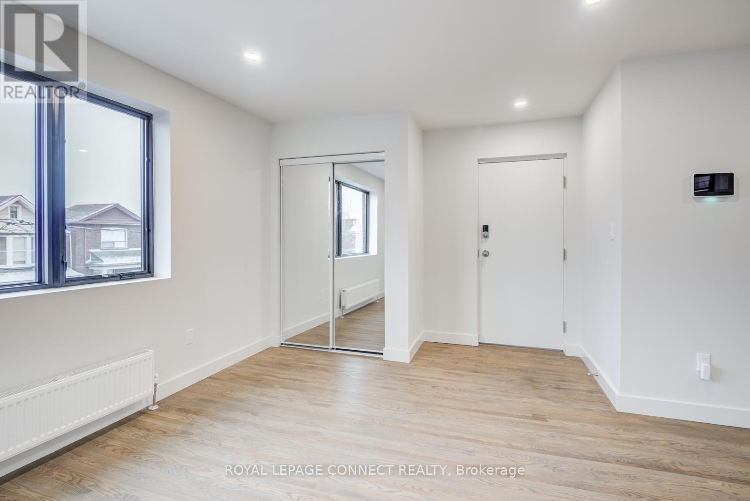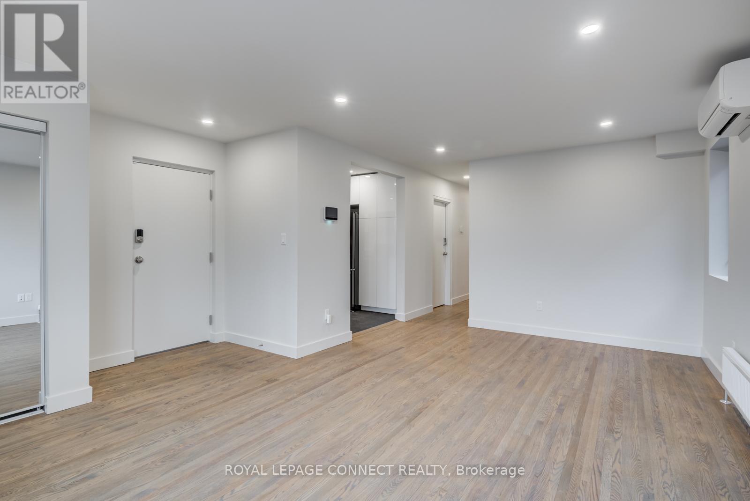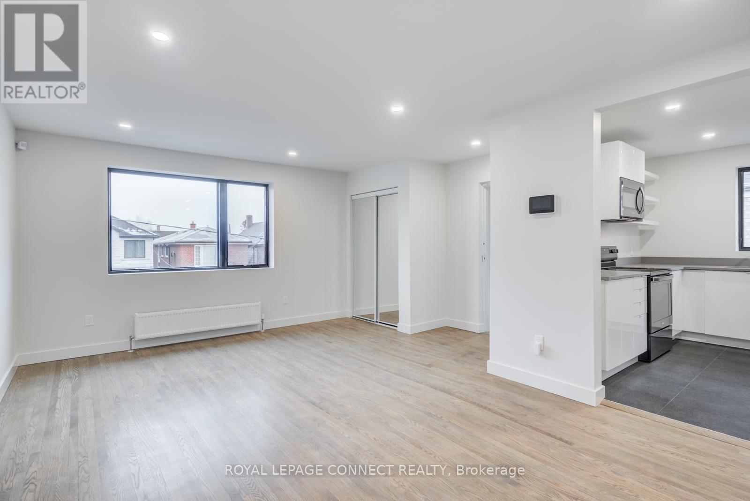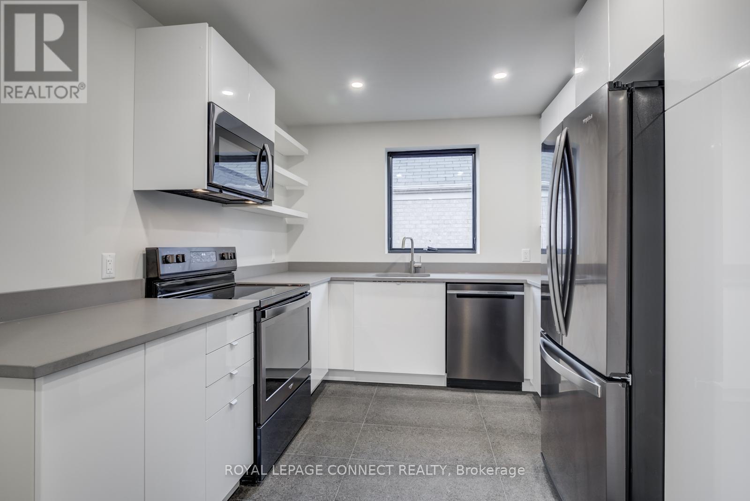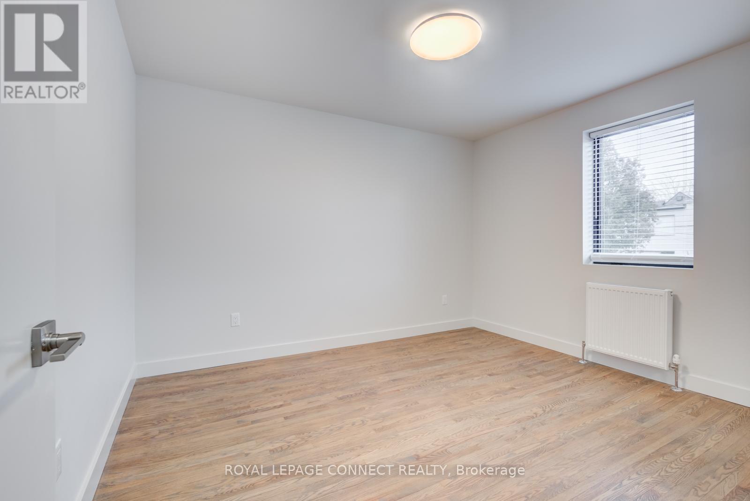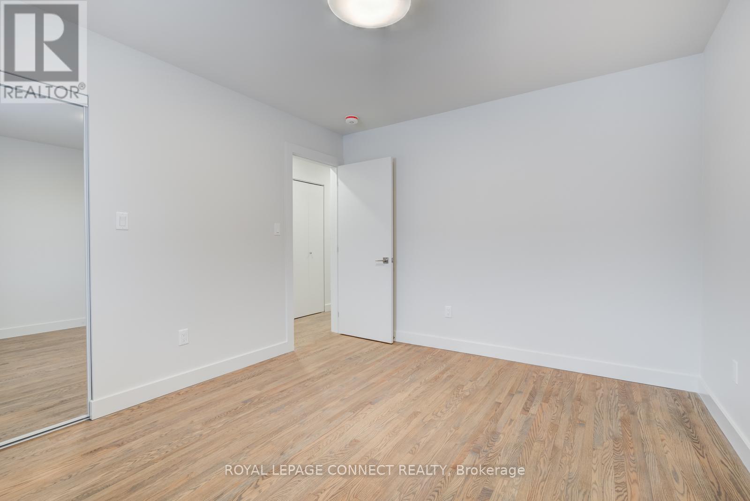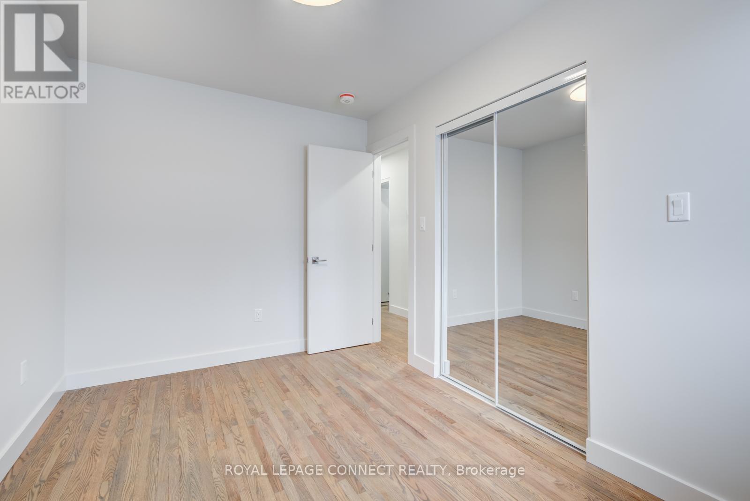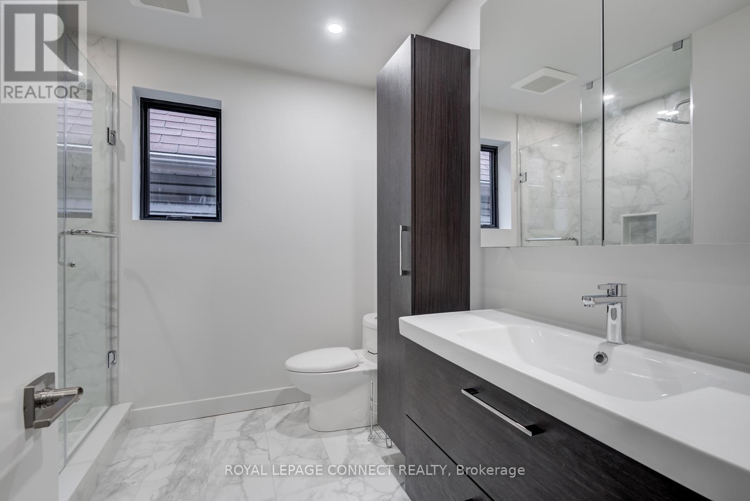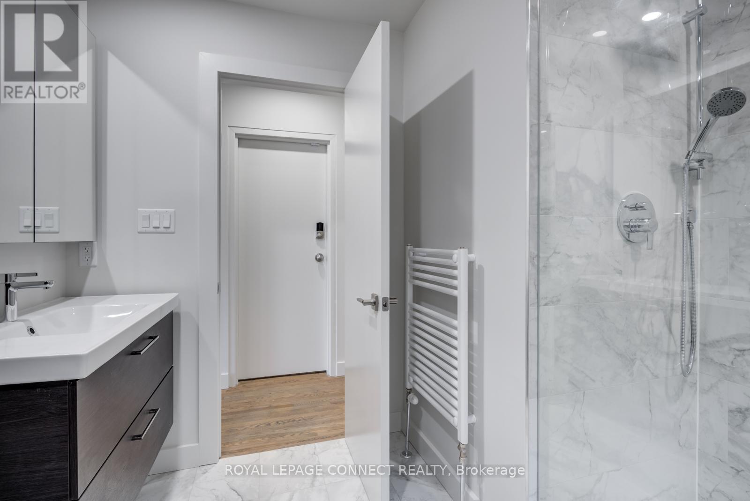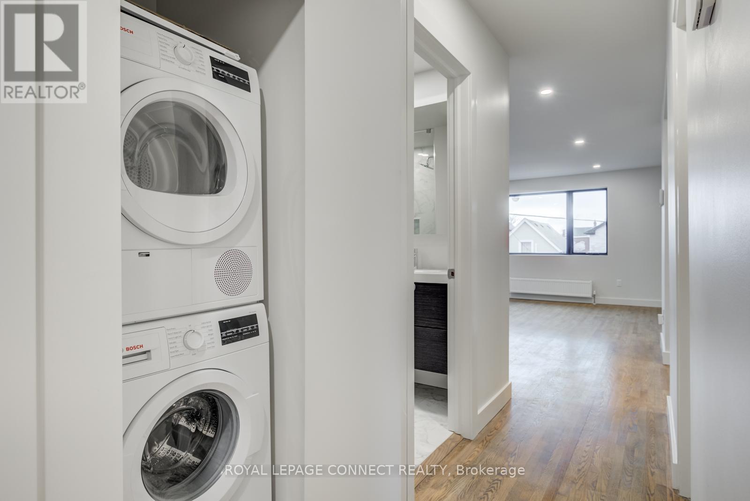2 - 36 Hallam Street Toronto, Ontario M6G 1W2
2 Bedroom
1 Bathroom
700 - 1,100 ft2
Wall Unit
Radiant Heat
$3,400 Monthly
Beautifully Finished, Newer Reno (2019) Large 2 Bedroom Unit Features- Stainless Steel Appliances, Stone Kitchen Counters, In-Suite Laundry With Stacked Washer Dryer, Newer Windows & Finishes. Refinished 65 Yr/O Oak Floors. Ductless AC, Sound-Proofing Between Floors. 99Walking Score, Steps To Parks, Shops, Subway & Restaurants. Closest Subway Station Is Ossington. (id:50886)
Property Details
| MLS® Number | W12410124 |
| Property Type | Multi-family |
| Community Name | Dovercourt-Wallace Emerson-Junction |
| Amenities Near By | Park, Place Of Worship, Public Transit, Schools |
| Community Features | Community Centre |
| Features | Carpet Free |
| Parking Space Total | 1 |
Building
| Bathroom Total | 1 |
| Bedrooms Above Ground | 2 |
| Bedrooms Total | 2 |
| Age | 0 To 5 Years |
| Cooling Type | Wall Unit |
| Exterior Finish | Brick |
| Flooring Type | Hardwood |
| Foundation Type | Brick |
| Heating Fuel | Natural Gas |
| Heating Type | Radiant Heat |
| Stories Total | 3 |
| Size Interior | 700 - 1,100 Ft2 |
| Type | Triplex |
| Utility Water | Municipal Water |
Parking
| Detached Garage | |
| Garage |
Land
| Acreage | No |
| Land Amenities | Park, Place Of Worship, Public Transit, Schools |
| Sewer | Sanitary Sewer |
Rooms
| Level | Type | Length | Width | Dimensions |
|---|---|---|---|---|
| Third Level | Living Room | 3.29 m | 3.95 m | 3.29 m x 3.95 m |
| Third Level | Dining Room | 3.29 m | 3.95 m | 3.29 m x 3.95 m |
| Third Level | Kitchen | 3.05 m | 45 m | 3.05 m x 45 m |
| Third Level | Primary Bedroom | 3.05 m | 2.72 m | 3.05 m x 2.72 m |
| Third Level | Bedroom 2 | 3 m | 2.72 m | 3 m x 2.72 m |
Contact Us
Contact us for more information
Marisa Scarpino
Salesperson
marisascarpino.royallepage.ca/
Royal LePage Connect Realty
311 Roncesvalles Avenue
Toronto, Ontario M6R 2M6
311 Roncesvalles Avenue
Toronto, Ontario M6R 2M6
(416) 588-8248
(416) 588-1877
www.royallepageconnect.com

