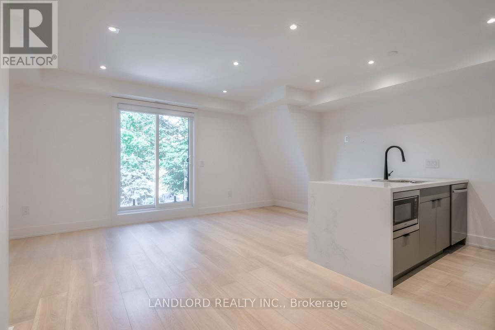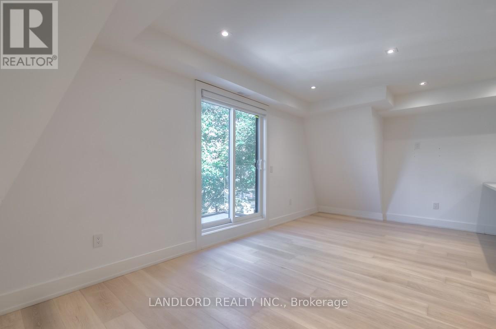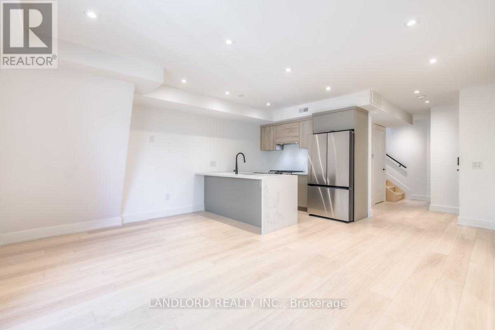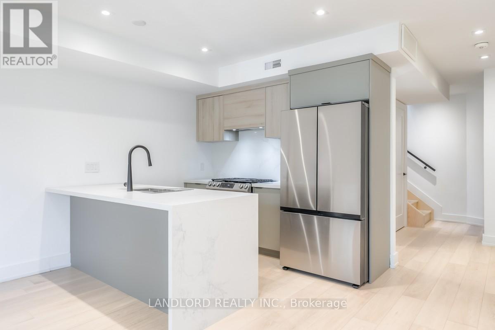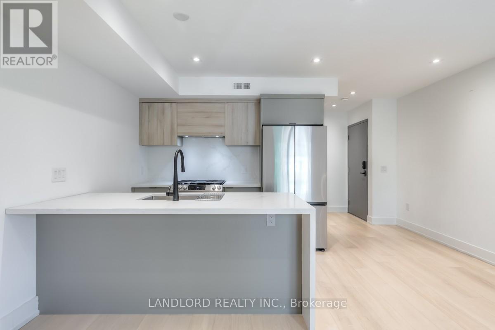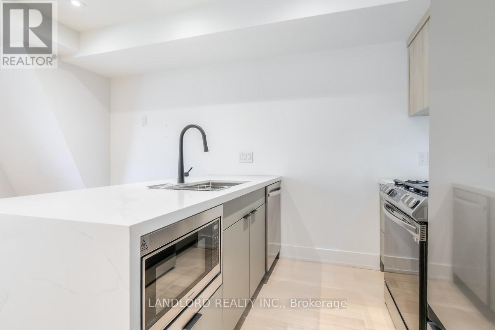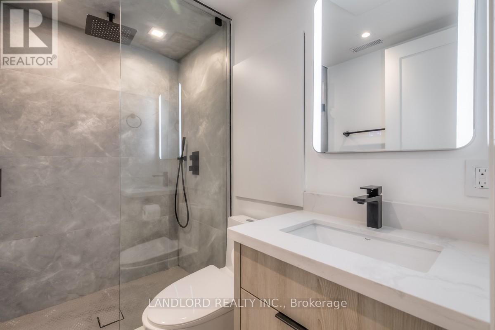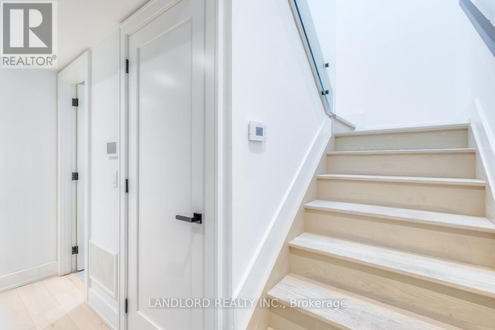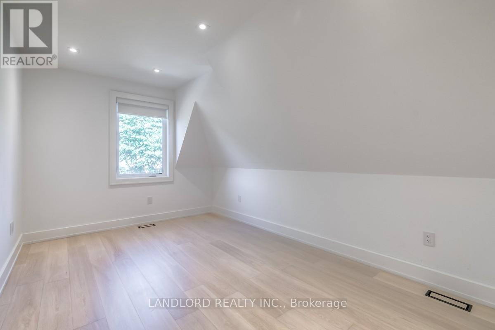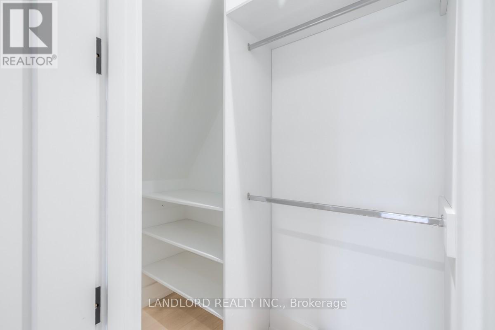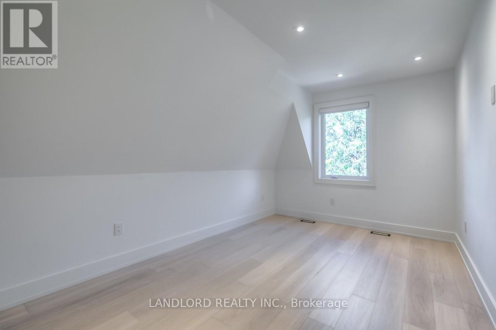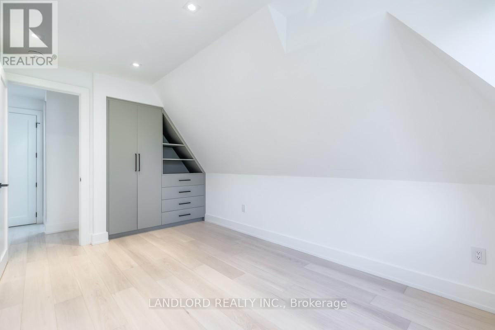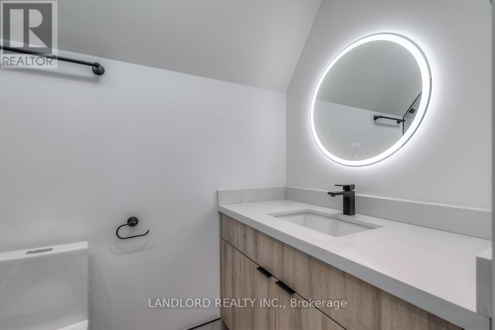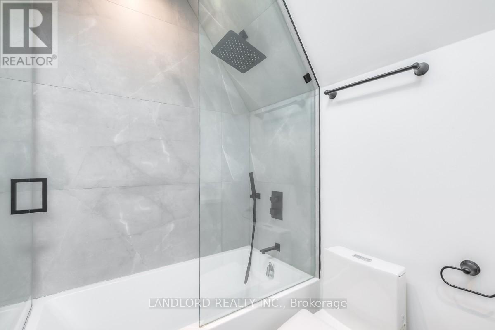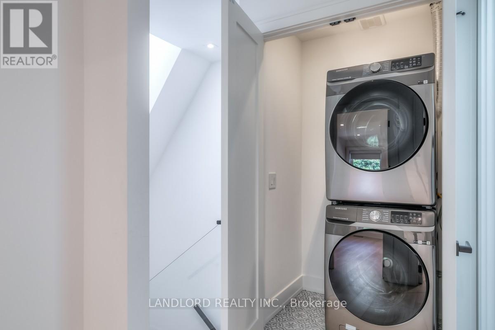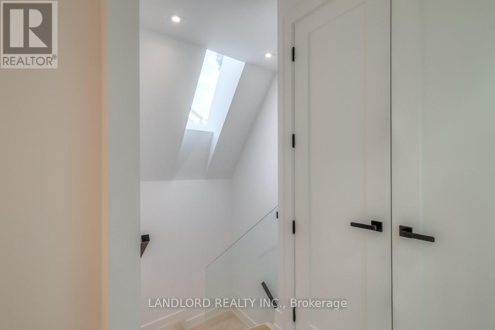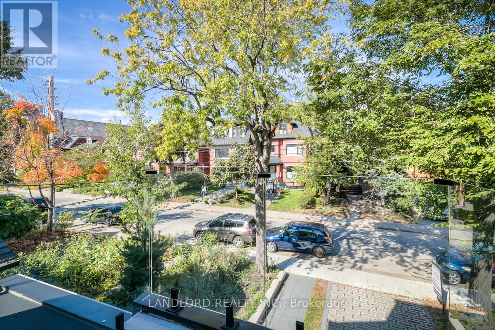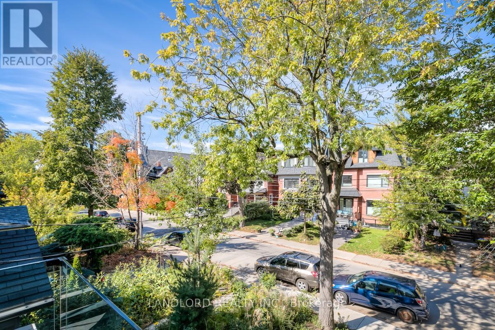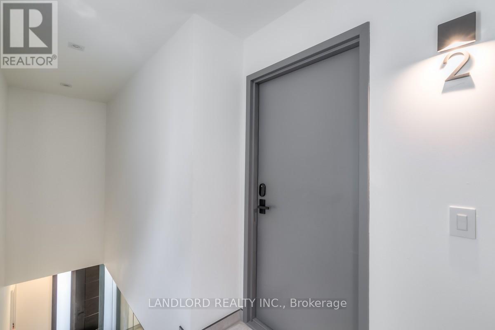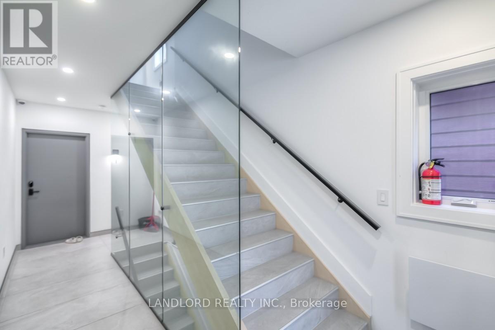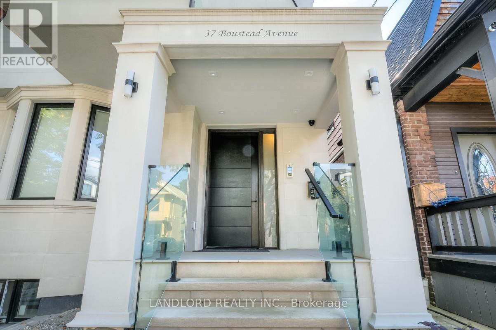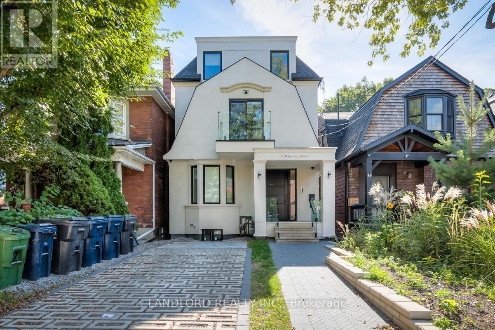2 - 37 Boustead Avenue Toronto, Ontario M6R 1Y7
$3,750 Monthly
Professionally Managed 2 Bed, 2 Bath Multi-Level Suite Showcasing Modern Finishes, Wide-Plank Engineered Hardwood Flooring, And A Contemporary Kitchen Complete With Stainless Steel Appliances, Stone Countertops, And A Breakfast Bar. Enjoy A Bright, Open-Concept Living, Dining, And Kitchen Area With Walkout To A Private Balcony, Spa-Inspired Bathrooms, Generously Sized Bedrooms, And Convenient Ensuite Laundry. Residents Can Also Enjoy A Shared Yard And An Exceptional Location With A Walk Score Of 96! Just Steps To TTC, Trendy Shops, Cafés, And Top-Rated Restaurants. **EXTRAS: **Appliances: Fridge, Gas Stove, B/I Microwave, Dishwasher, Washer and Dryer **Utilities: Heat & Hydro Extra, Water Include (id:50886)
Property Details
| MLS® Number | W12472088 |
| Property Type | Multi-family |
| Community Name | High Park-Swansea |
| Features | Carpet Free, In Suite Laundry |
Building
| Bathroom Total | 2 |
| Bedrooms Above Ground | 2 |
| Bedrooms Total | 2 |
| Cooling Type | Central Air Conditioning |
| Exterior Finish | Stucco |
| Foundation Type | Unknown |
| Heating Fuel | Natural Gas |
| Heating Type | Forced Air |
| Stories Total | 3 |
| Size Interior | 0 - 699 Ft2 |
| Type | Fourplex |
| Utility Water | Municipal Water |
Parking
| No Garage |
Land
| Acreage | No |
| Sewer | Sanitary Sewer |
| Size Irregular | . |
| Size Total Text | . |
Rooms
| Level | Type | Length | Width | Dimensions |
|---|---|---|---|---|
| Second Level | Living Room | 6.3 m | 3.28 m | 6.3 m x 3.28 m |
| Second Level | Dining Room | 6.3 m | 3.28 m | 6.3 m x 3.28 m |
| Second Level | Kitchen | 3.27 m | 2.67 m | 3.27 m x 2.67 m |
| Second Level | Primary Bedroom | 4.19 m | 3.1 m | 4.19 m x 3.1 m |
| Second Level | Bedroom 2 | 4.19 m | 3.1 m | 4.19 m x 3.1 m |
Contact Us
Contact us for more information
Victoria Reid
Salesperson
515 Logan Ave
Toronto, Ontario M4K 3B3
(416) 961-8880
(416) 462-1461
www.landlord.net/

