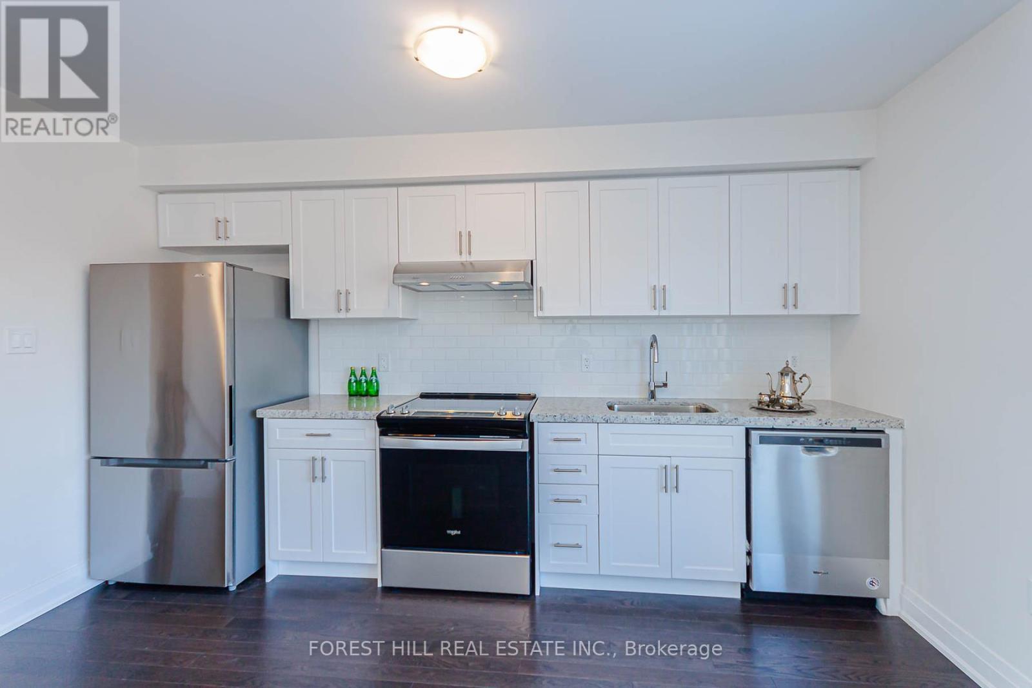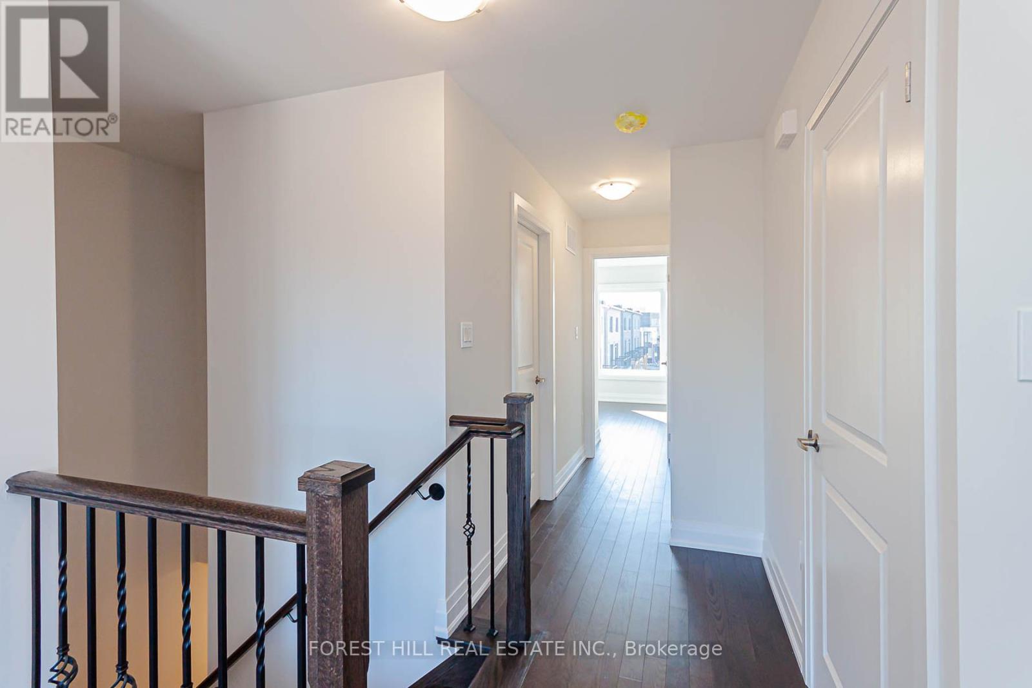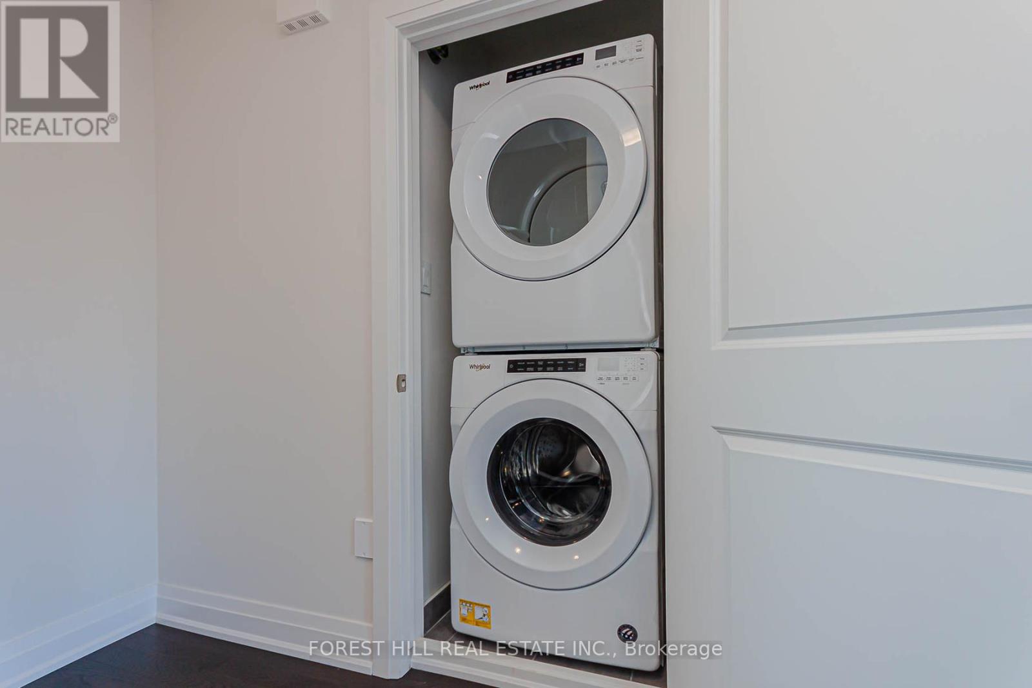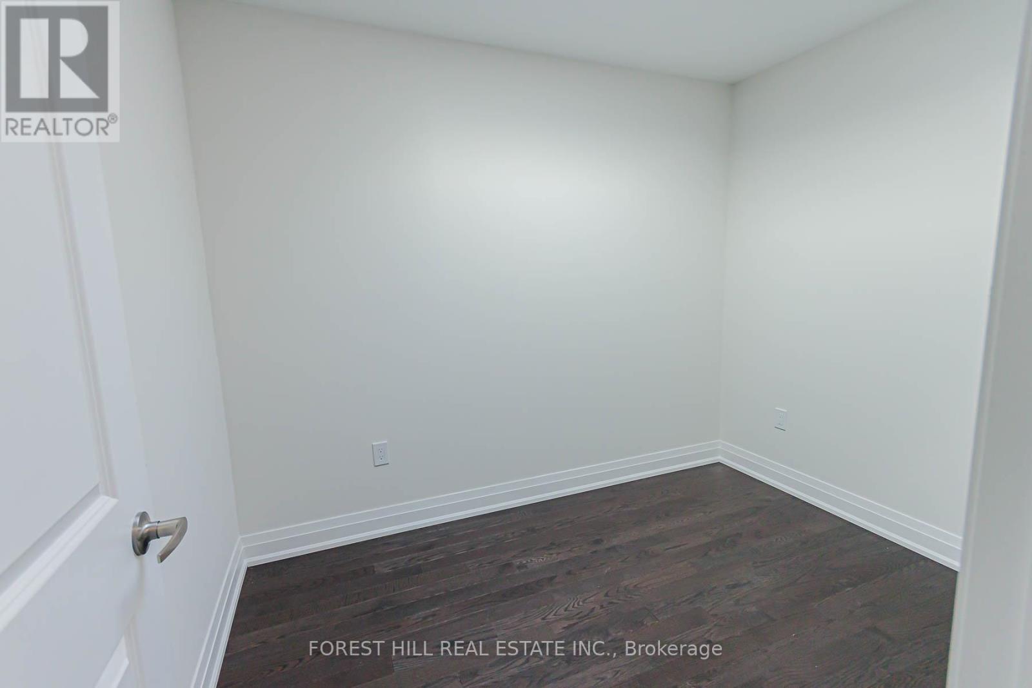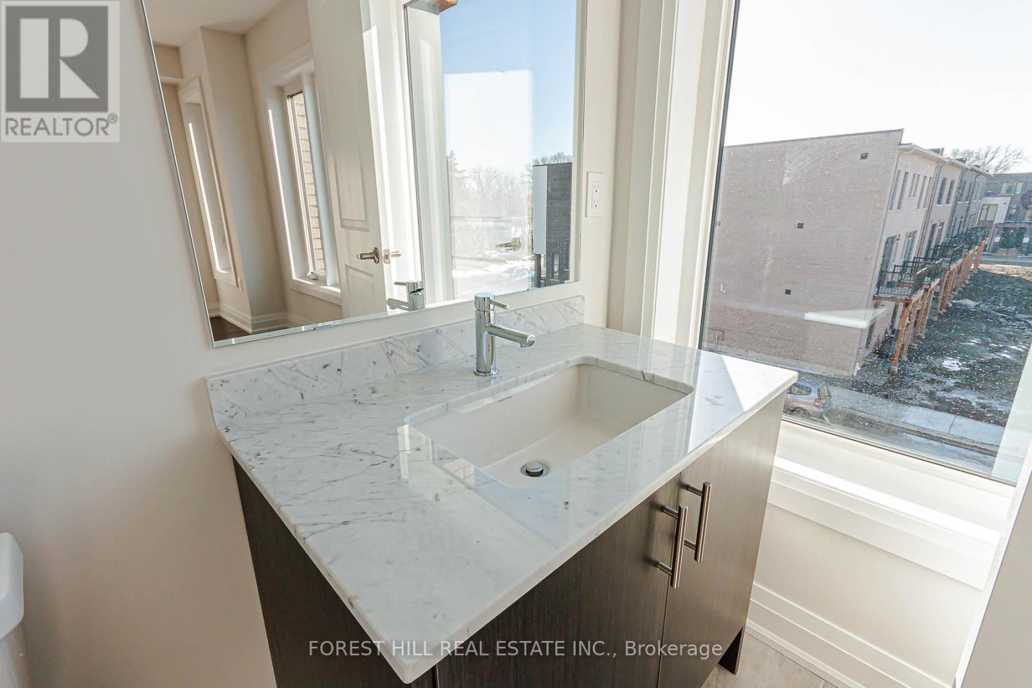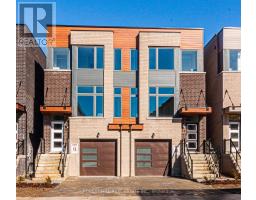2 - 37 Wild Rose Gardens Toronto, Ontario M6L 0A5
$2,600 Monthly
Top Unit In 2 Unit Purpose Built Rental Home With Ensuite Laundry. 2 Bedrooms And 2 Bathrooms. Floorplan Attached To Photos. Hydro Is Extra. Open Concept With Hardwood Floors Throughout, Quartz Counter And Stainless Steel Appliances In The Kitchen, Steps To Lawrence Ave, Public Transit, Places Of Worship, School, Etc. Street Parking Available. Sunny & Bright Unit Perfect For Couple, Small Family Or Individual. **** EXTRAS **** Shared Parking Available From December to March, From April Street Parking Available, 1 Parking Spot Pending Expansion Of Driveway. Waiting For City Inspection To Give The Go Ahead To Extend Driveway For 1 Spot*** (id:50886)
Property Details
| MLS® Number | W10414116 |
| Property Type | Single Family |
| Community Name | Rustic |
| AmenitiesNearBy | Park, Public Transit, Schools |
| Features | Ravine |
| ViewType | View |
Building
| BathroomTotal | 2 |
| BedroomsAboveGround | 2 |
| BedroomsTotal | 2 |
| Appliances | Dryer, Washer |
| ConstructionStyleAttachment | Semi-detached |
| CoolingType | Central Air Conditioning |
| ExteriorFinish | Brick |
| FlooringType | Hardwood |
| FoundationType | Brick |
| HeatingFuel | Natural Gas |
| HeatingType | Forced Air |
| Type | House |
| UtilityWater | Municipal Water |
Land
| Acreage | No |
| LandAmenities | Park, Public Transit, Schools |
| Sewer | Sanitary Sewer |
Rooms
| Level | Type | Length | Width | Dimensions |
|---|---|---|---|---|
| Third Level | Living Room | 4.95 m | 3.81 m | 4.95 m x 3.81 m |
| Third Level | Dining Room | 4.95 m | 3.81 m | 4.95 m x 3.81 m |
| Third Level | Kitchen | 4.95 m | 3.81 m | 4.95 m x 3.81 m |
| Third Level | Primary Bedroom | 3.23 m | 3.05 m | 3.23 m x 3.05 m |
| Third Level | Bedroom 2 | 2.95 m | 2.31 m | 2.95 m x 2.31 m |
https://www.realtor.ca/real-estate/27630801/2-37-wild-rose-gardens-toronto-rustic-rustic
Interested?
Contact us for more information
Lana Povzikov
Salesperson
9001 Dufferin St Unit A9
Thornhill, Ontario L4J 0H7






