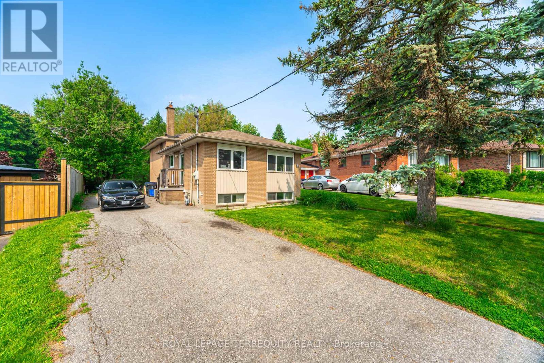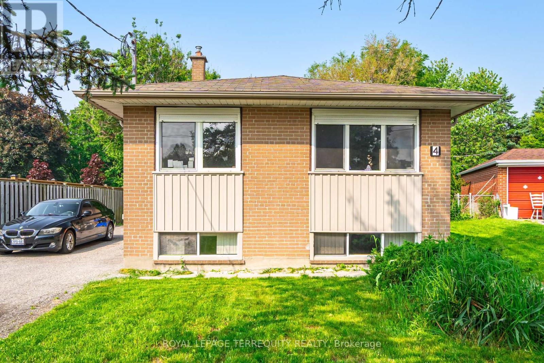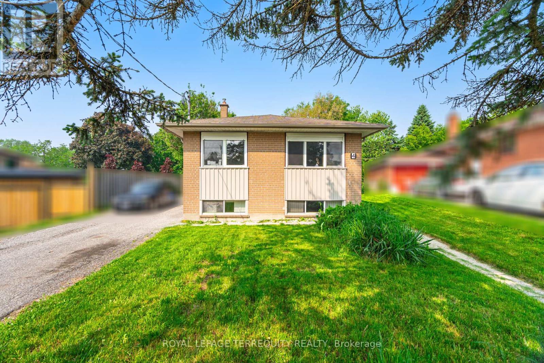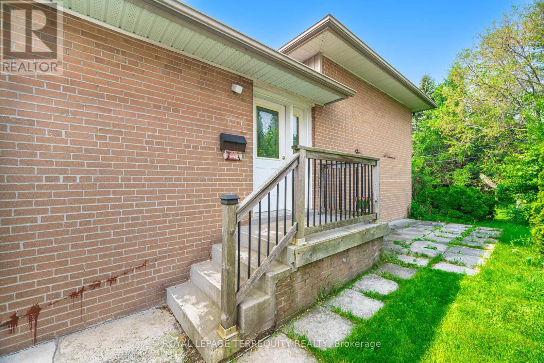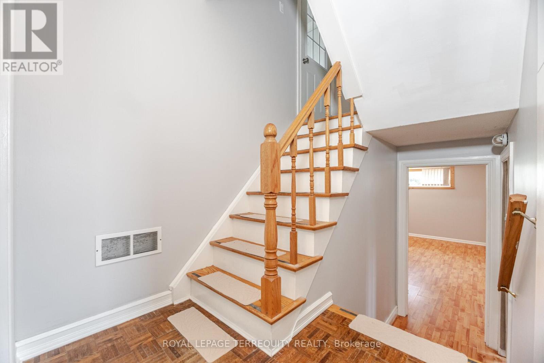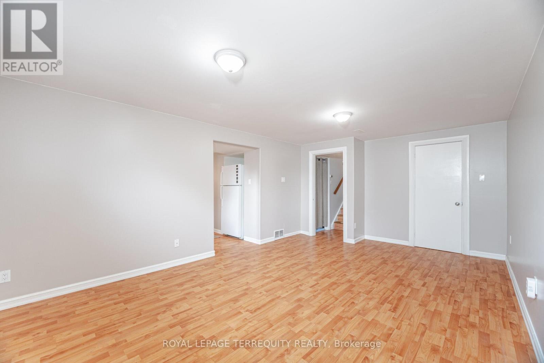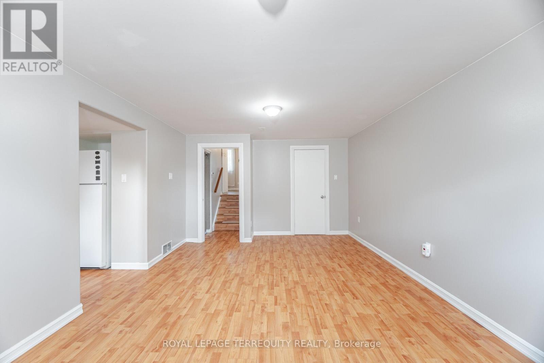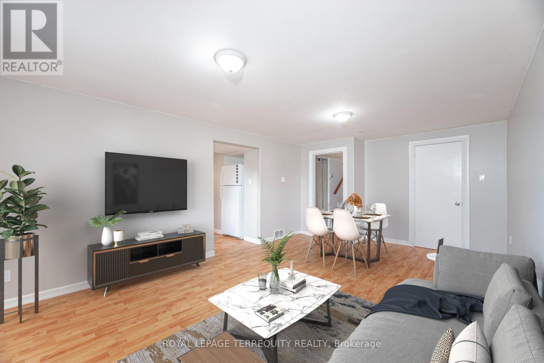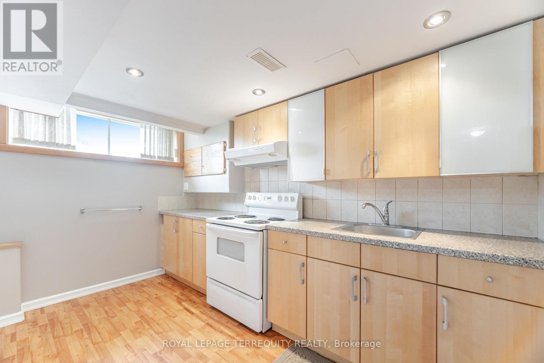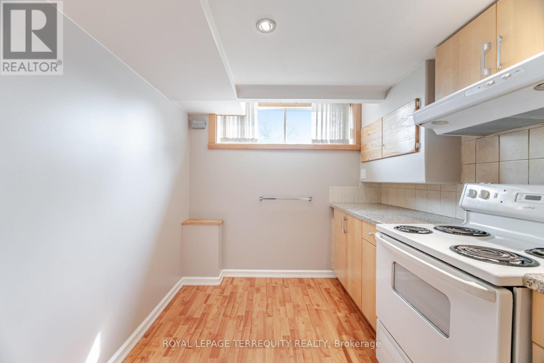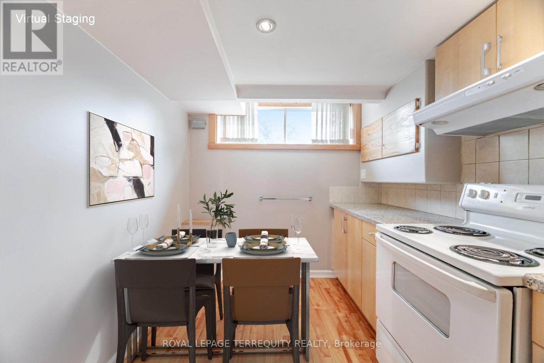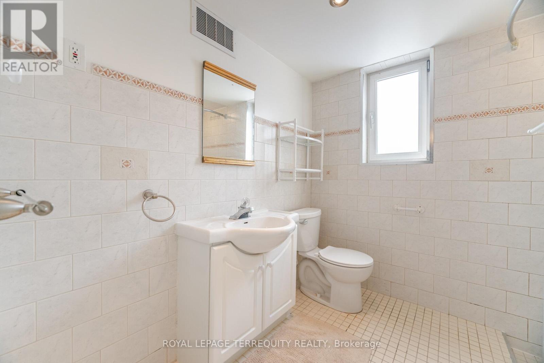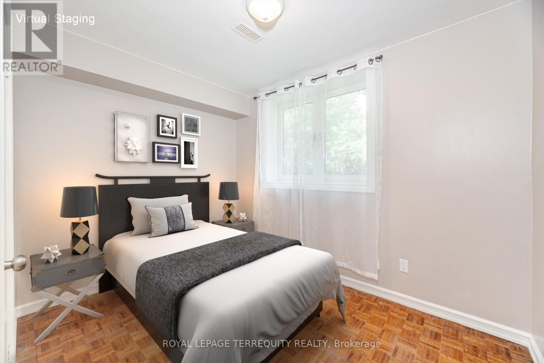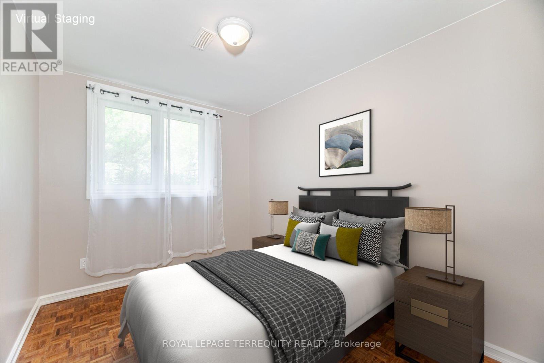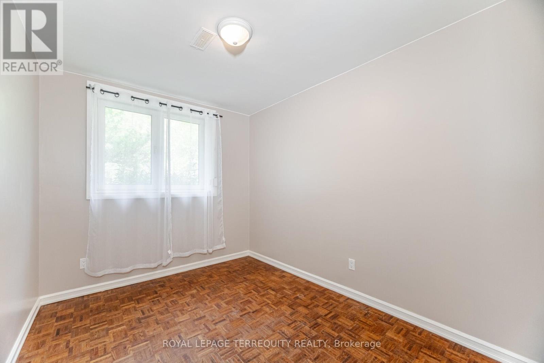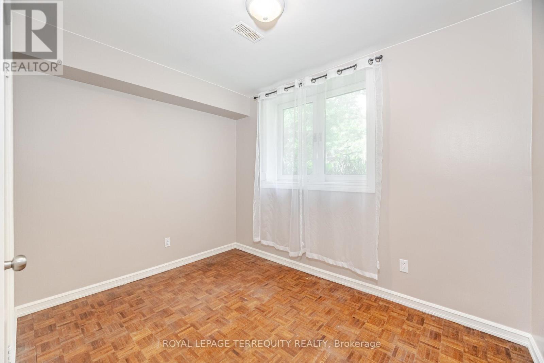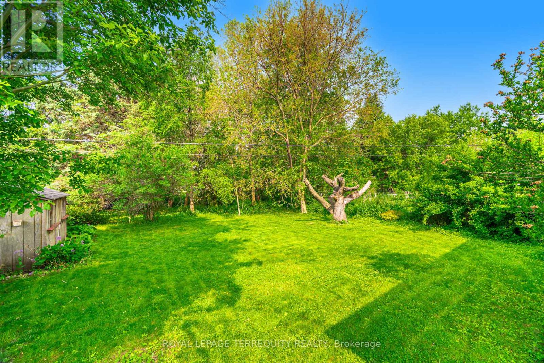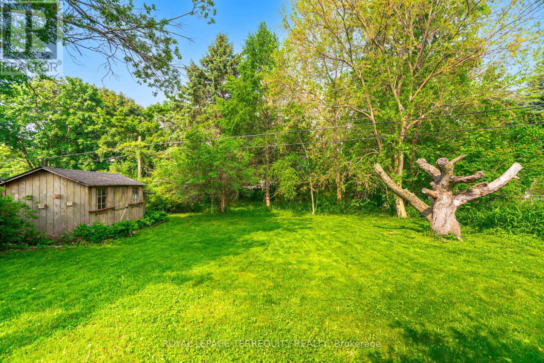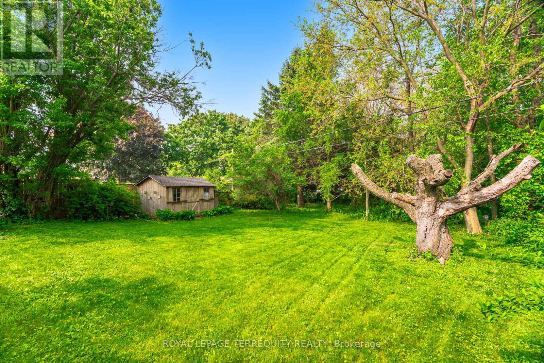2 - 4 Bromton Drive Toronto, Ontario M1P 4B8
$2,100 Monthly
Charming & Spacious 2 Bedroom Lower Unit 4 Bromton Dr. Not your average 2-bedroom rental! This bright and inviting lower unit is located in a well-maintained back split, offering above-ground bedrooms with large windows that fill the space with natural light. Step into a freshly painted and generously sized layout with plenty of room to live and entertain. Enjoy the convenience of a private entrance, ample storage, and a thoughtfully designed floor plan that is a condo alternative. Located in a quiet residential neighborhood, this home offers comfort and practicality. Included is 1 parking space. Tenant is responsible for 50% of Utilities & internet- the upstairs unit shares the same Layout. (id:50886)
Property Details
| MLS® Number | E12210914 |
| Property Type | Single Family |
| Community Name | Bendale |
| Amenities Near By | Hospital, Park, Place Of Worship, Public Transit, Schools |
| Parking Space Total | 1 |
| Structure | Shed |
| View Type | City View |
Building
| Bathroom Total | 1 |
| Bedrooms Above Ground | 2 |
| Bedrooms Total | 2 |
| Age | 51 To 99 Years |
| Appliances | Dryer, Stove, Washer, Refrigerator |
| Basement Features | Apartment In Basement |
| Basement Type | N/a |
| Construction Style Attachment | Detached |
| Construction Style Split Level | Backsplit |
| Cooling Type | Central Air Conditioning |
| Exterior Finish | Brick, Concrete Block |
| Foundation Type | Block |
| Heating Fuel | Natural Gas |
| Heating Type | Forced Air |
| Size Interior | 0 - 699 Ft2 |
| Type | House |
| Utility Water | Municipal Water |
Parking
| No Garage |
Land
| Acreage | No |
| Fence Type | Fenced Yard |
| Land Amenities | Hospital, Park, Place Of Worship, Public Transit, Schools |
| Landscape Features | Landscaped |
| Sewer | Sanitary Sewer |
Rooms
| Level | Type | Length | Width | Dimensions |
|---|---|---|---|---|
| Lower Level | Library | 5.66 m | 3.56 m | 5.66 m x 3.56 m |
| Lower Level | Dining Room | 5.66 m | 3.56 m | 5.66 m x 3.56 m |
| Lower Level | Kitchen | 3.6 m | 2.4 m | 3.6 m x 2.4 m |
| In Between | Primary Bedroom | 3.21 m | 3.21 m | 3.21 m x 3.21 m |
| In Between | Bedroom 2 | 3.26 m | 2.57 m | 3.26 m x 2.57 m |
| In Between | Bedroom | 2 m | 1.5 m | 2 m x 1.5 m |
Utilities
| Cable | Installed |
| Electricity | Installed |
| Sewer | Installed |
https://www.realtor.ca/real-estate/28447534/2-4-bromton-drive-toronto-bendale-bendale
Contact Us
Contact us for more information
Jason Dwyer
Broker
www.jasondwyergroup.com
95 Queen Street S. Unit A
Mississauga, Ontario L5M 1K7
(905) 812-9000
(905) 812-9609

