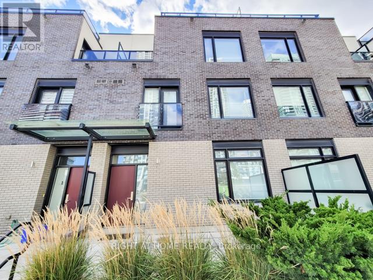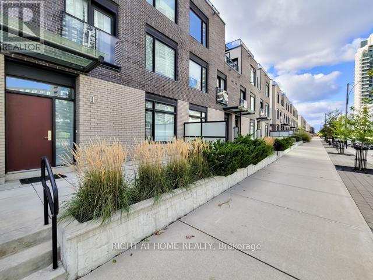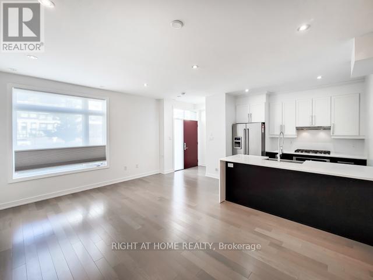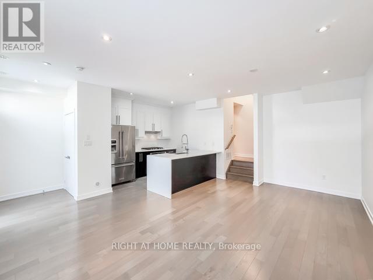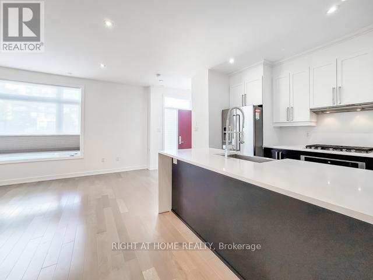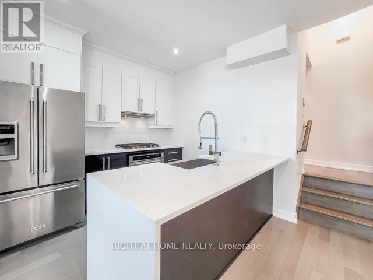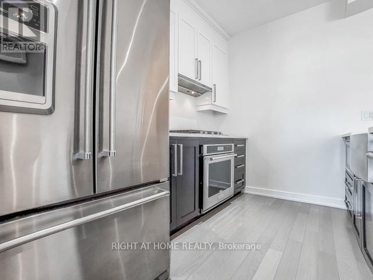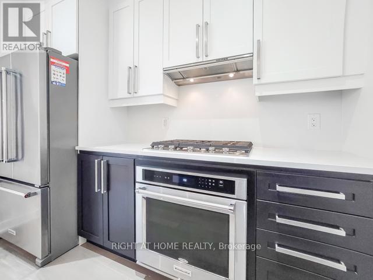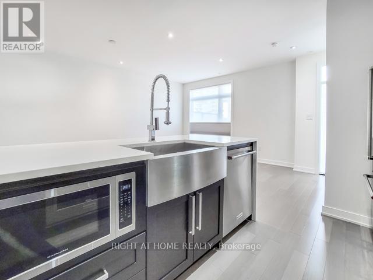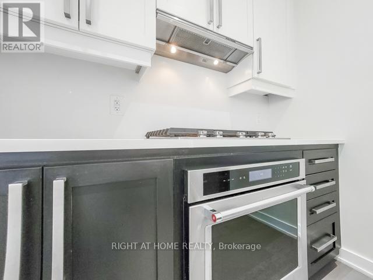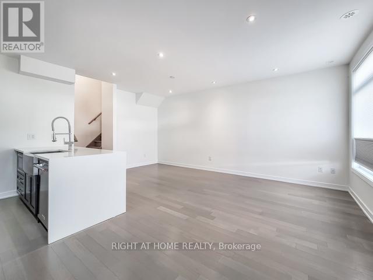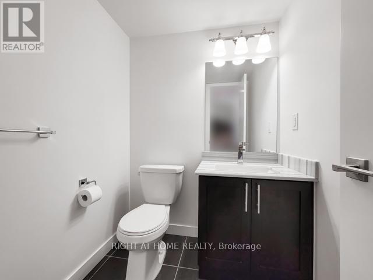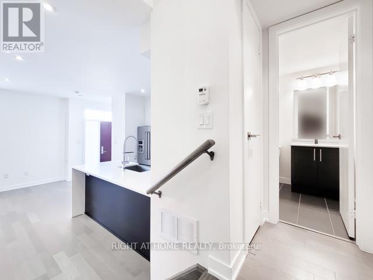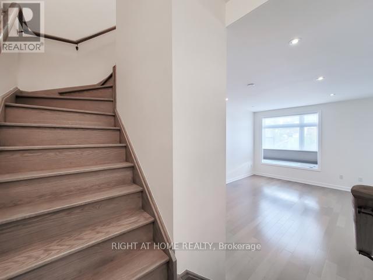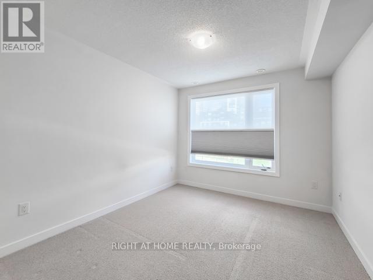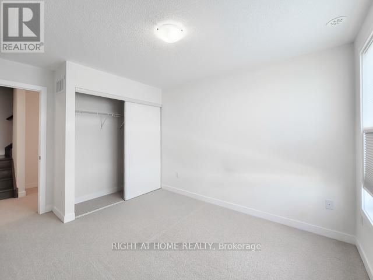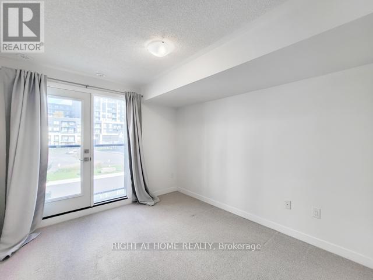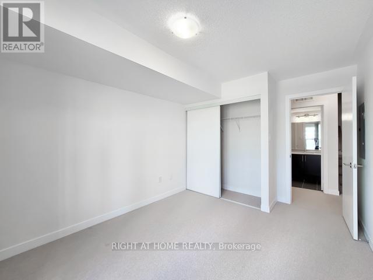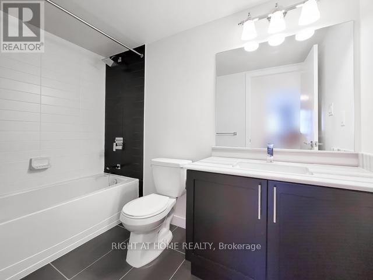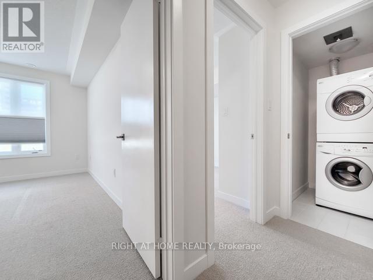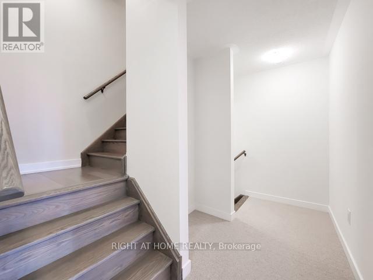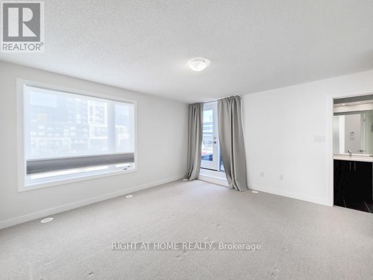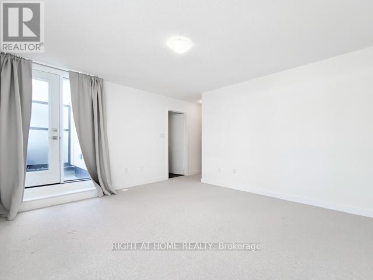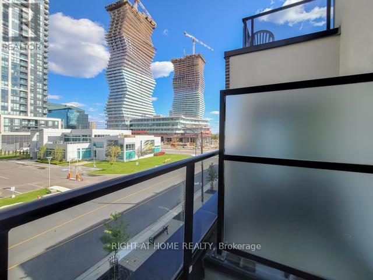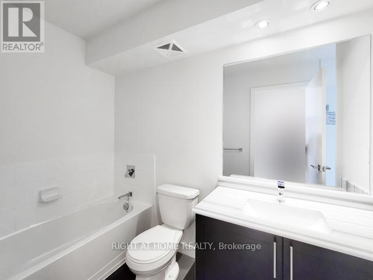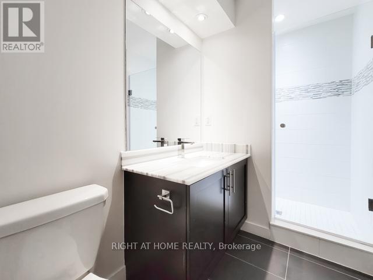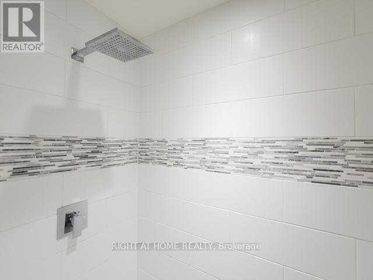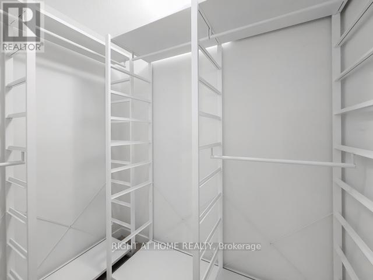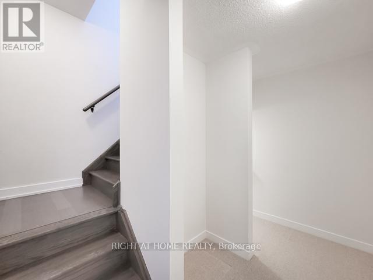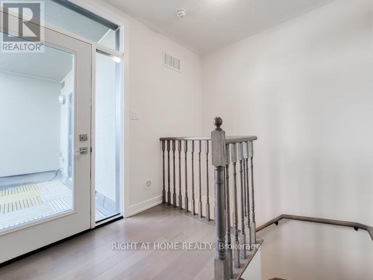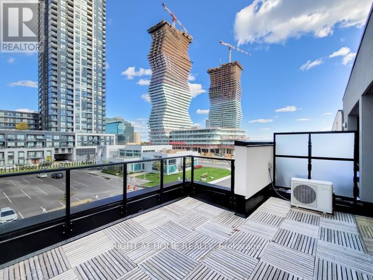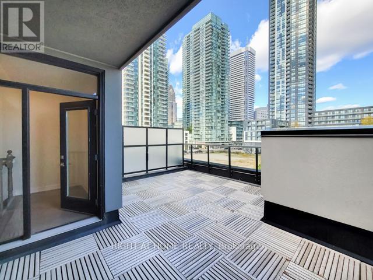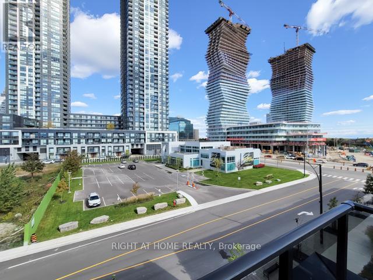2 - 4020 Parkside Village Drive Mississauga, Ontario L5B 0K2
$4,250 Monthly
Welcome to The Towns at Parkside Village City Centre's most vibrant and luxurious enclave in the heart of downtown Mississauga. This modern 3-storey back-to-back townhouse offers an exceptional layout with 3 spacious bedrooms, 3 bathrooms, and a massive private rooftop terrace ideal for entertaining, relaxing, or taking in skyline views. Step into a bright, open-concept living and dining area featuring soaring 9-ft ceilings, gleaming hardwood floors, and a chef-inspired kitchen equipped with built-in KitchenAid stainless steel appliances, spacious centre island with quartz waterfall countertop, a sleek matching quartz backsplash, and plenty of cabinet space. The primary suite spans the entire third floor and is a true retreat, complete with a private balcony, large walk-in closet, and a stylish 4-piece ensuite bathroom. Two additional bedrooms and another full bath are found on the second level, ideal for family, guests, or a home office setup. Bonus features include two side-by-side underground parking spots, a large locker, custom roller blinds, central air, and in-unit laundry. Live steps from Square One, Celebration Square, Sheridan College, Living Arts Centre, Cineplex, and top-rated restaurants. Easy access to MiWay, GO Transit, and major highways. A rare offering in one of Mississauga's most sought-after neighbourhoods. move in and enjoy the ultimate in modern urban living. (id:50886)
Property Details
| MLS® Number | W12261542 |
| Property Type | Single Family |
| Community Name | City Centre |
| Amenities Near By | Park, Place Of Worship, Schools |
| Community Features | Pet Restrictions |
| Features | Carpet Free |
| Parking Space Total | 2 |
Building
| Bathroom Total | 3 |
| Bedrooms Above Ground | 3 |
| Bedrooms Total | 3 |
| Amenities | Car Wash, Visitor Parking, Storage - Locker |
| Appliances | Dishwasher, Dryer, Microwave, Oven, Range, Washer, Window Coverings, Refrigerator |
| Cooling Type | Central Air Conditioning |
| Exterior Finish | Brick, Brick Facing |
| Flooring Type | Hardwood, Carpeted |
| Half Bath Total | 1 |
| Heating Fuel | Natural Gas |
| Heating Type | Forced Air |
| Stories Total | 3 |
| Size Interior | 1,600 - 1,799 Ft2 |
| Type | Row / Townhouse |
Parking
| Underground | |
| Garage |
Land
| Acreage | No |
| Land Amenities | Park, Place Of Worship, Schools |
Rooms
| Level | Type | Length | Width | Dimensions |
|---|---|---|---|---|
| Second Level | Bedroom 2 | 3 m | 3.5 m | 3 m x 3.5 m |
| Second Level | Bedroom 3 | 3 m | 3.35 m | 3 m x 3.35 m |
| Third Level | Primary Bedroom | 4.29 m | 3.96 m | 4.29 m x 3.96 m |
| Main Level | Living Room | 4.85 m | 3.14 m | 4.85 m x 3.14 m |
| Main Level | Dining Room | 3.66 m | 2.74 m | 3.66 m x 2.74 m |
| Main Level | Kitchen | 3.66 m | 2.74 m | 3.66 m x 2.74 m |
Contact Us
Contact us for more information
Alvin Tung
Broker
www.alvinci.ca/
www.linkedin.com/profile/view?id=110238475&trk=spm_pic
480 Eglinton Ave West #30, 106498
Mississauga, Ontario L5R 0G2
(905) 565-9200
(905) 565-6677
www.rightathomerealty.com/

