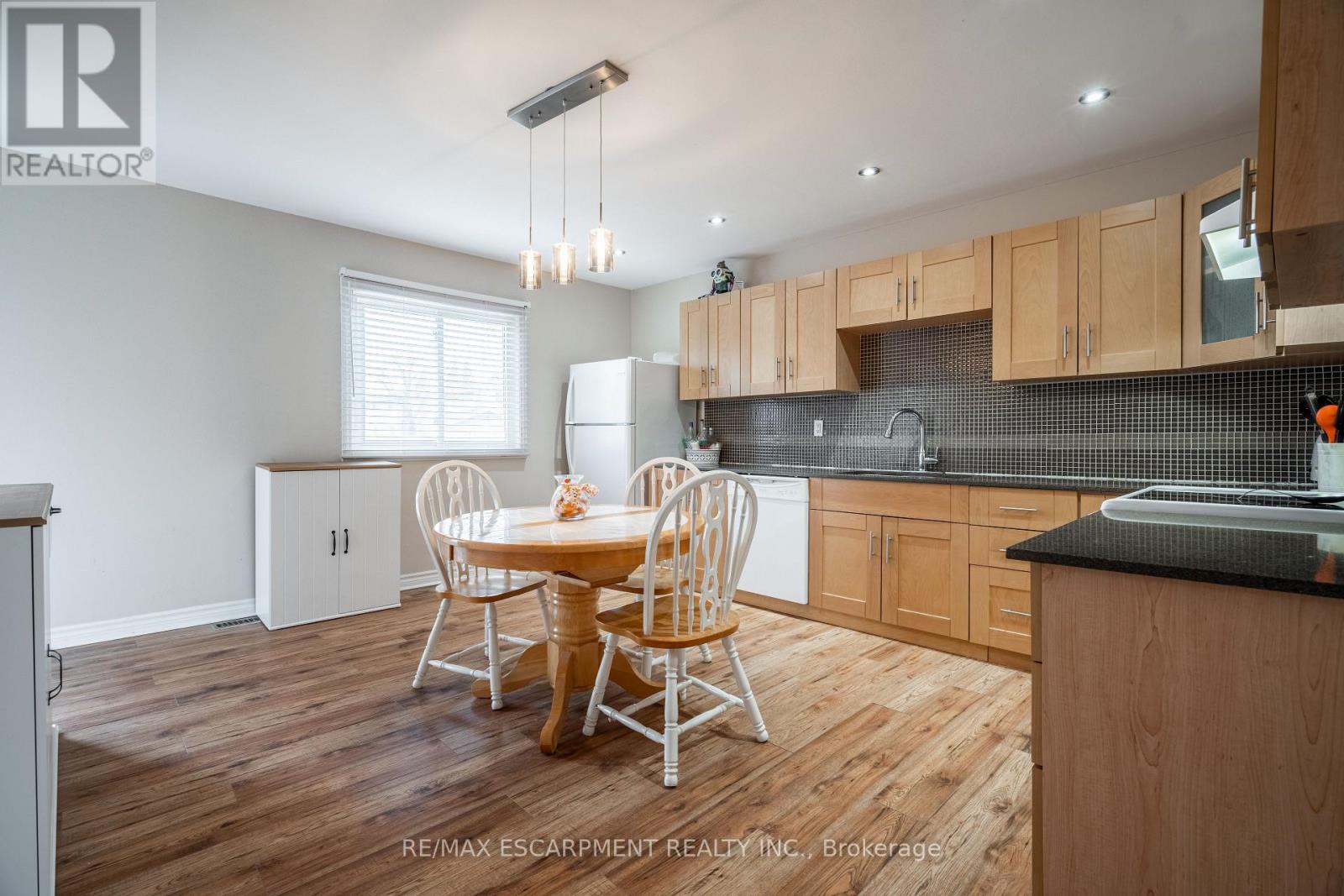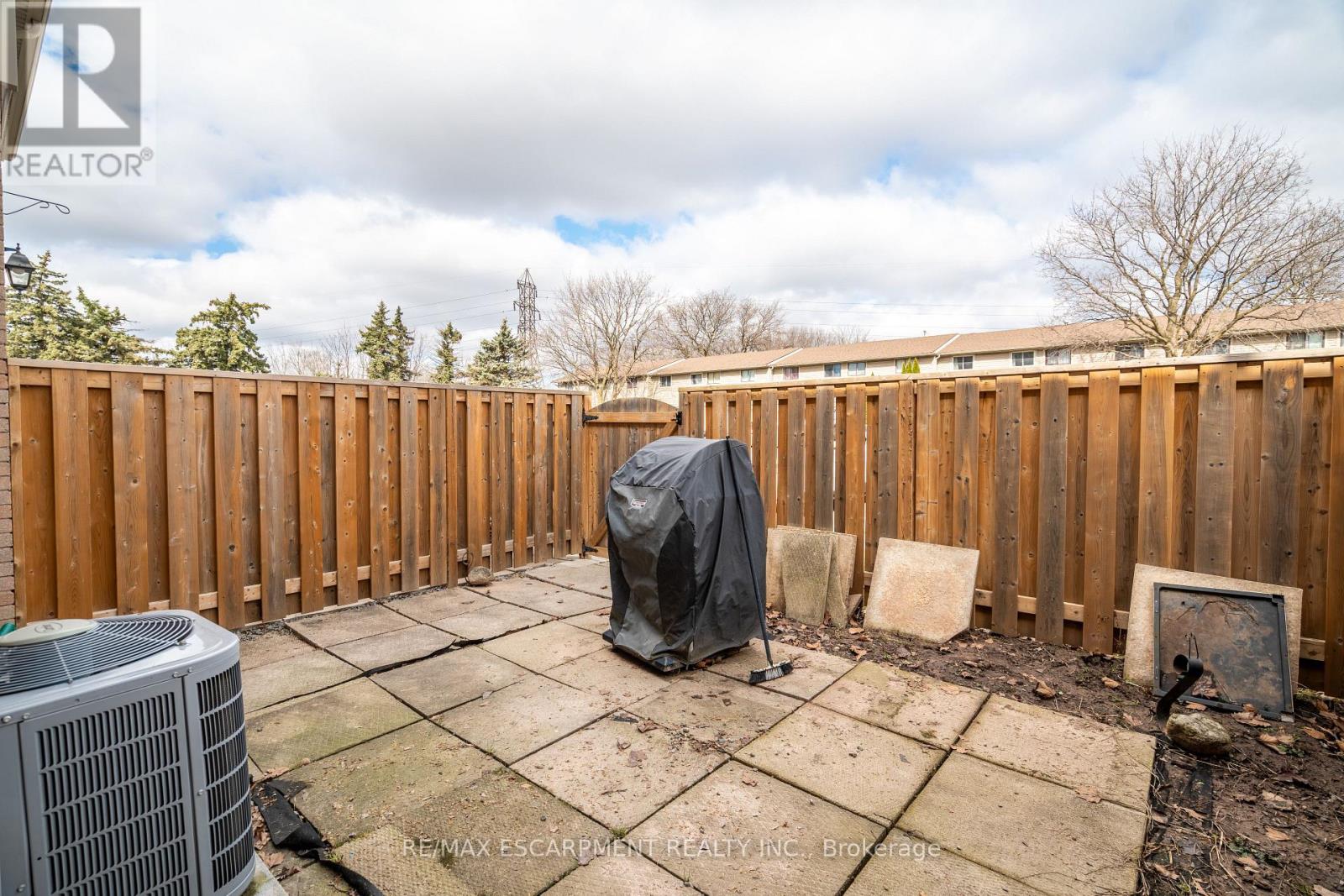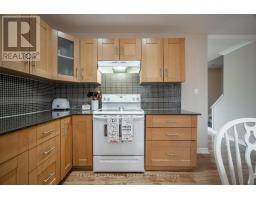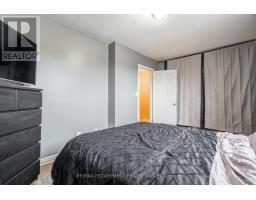2 - 4215 Meadowvale Street Niagara Falls, Ontario L2E 5W8
$415,000Maintenance, Common Area Maintenance, Insurance, Water, Parking
$270 Monthly
Maintenance, Common Area Maintenance, Insurance, Water, Parking
$270 MonthlyThis well-maintained 2-storey townhouse in a quiet Niagara Falls neighborhood offers the perfect blend of comfort and convenience. Ideal for first-time buyers or investors, this move-in-ready home features a spacious eat-in kitchen, pot lights throughout the main floor, and a cozy 2-piece bathroom off the rear entrance. Upstairs, you'll find three generous bedrooms and a stylish 4-piece bathroom. The large unfinished basement provides endless possibilities for additional living space. Enjoy outdoor living on the fully fenced patio, where BBQs are permitted. With ample visitor parking and easy access to the QEW, transit, shopping, banks, and schools, this home is a fantastic opportunity in a prime location! (id:50886)
Property Details
| MLS® Number | X12028388 |
| Property Type | Single Family |
| Community Name | 212 - Morrison |
| Amenities Near By | Hospital, Park, Place Of Worship, Public Transit |
| Community Features | Pet Restrictions, Community Centre |
| Equipment Type | Water Heater |
| Parking Space Total | 1 |
| Rental Equipment Type | Water Heater |
Building
| Bathroom Total | 2 |
| Bedrooms Above Ground | 3 |
| Bedrooms Total | 3 |
| Age | 51 To 99 Years |
| Amenities | Visitor Parking |
| Appliances | Dishwasher, Dryer, Stove, Washer, Window Coverings, Refrigerator |
| Basement Development | Unfinished |
| Basement Type | N/a (unfinished) |
| Cooling Type | Central Air Conditioning |
| Exterior Finish | Aluminum Siding, Brick Facing |
| Foundation Type | Poured Concrete |
| Half Bath Total | 1 |
| Heating Fuel | Natural Gas |
| Heating Type | Forced Air |
| Stories Total | 2 |
| Size Interior | 1,000 - 1,199 Ft2 |
| Type | Row / Townhouse |
Parking
| No Garage |
Land
| Acreage | No |
| Land Amenities | Hospital, Park, Place Of Worship, Public Transit |
Rooms
| Level | Type | Length | Width | Dimensions |
|---|---|---|---|---|
| Second Level | Primary Bedroom | 3.1 m | 4.67 m | 3.1 m x 4.67 m |
| Second Level | Bathroom | Measurements not available | ||
| Second Level | Bedroom | 4.22 m | 2.34 m | 4.22 m x 2.34 m |
| Second Level | Bedroom | 3.2 m | 2.67 m | 3.2 m x 2.67 m |
| Main Level | Kitchen | 4.6 m | 4.27 m | 4.6 m x 4.27 m |
| Main Level | Living Room | 4.01 m | 4.27 m | 4.01 m x 4.27 m |
| Main Level | Bathroom | Measurements not available |
Contact Us
Contact us for more information
Matthew Adeh
Broker
(905) 575-5478
www.teamgrande.com/
1595 Upper James St #4b
Hamilton, Ontario L9B 0H7
(905) 575-5478
(905) 575-7217





























































