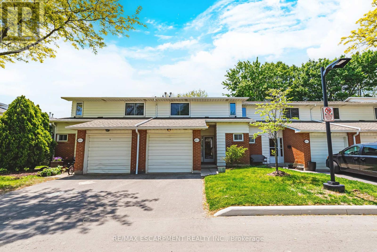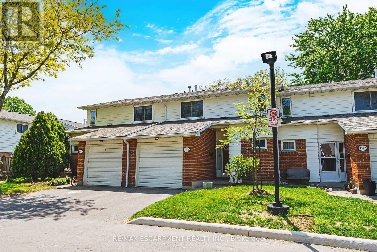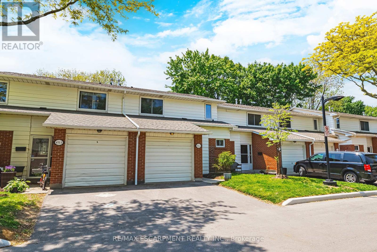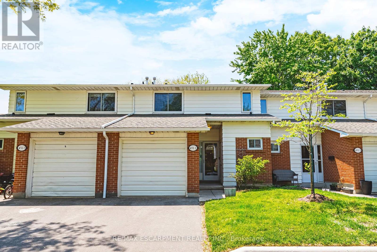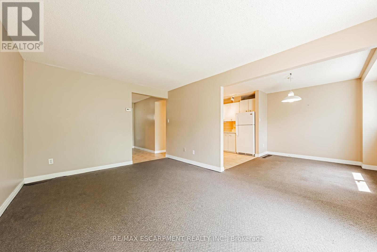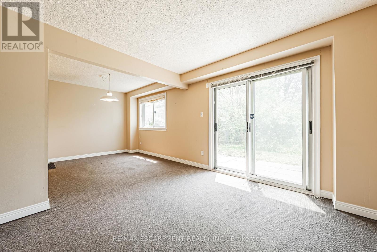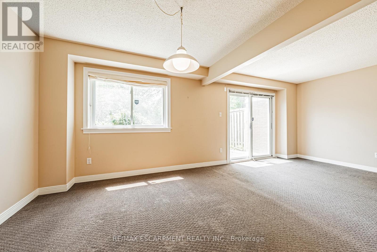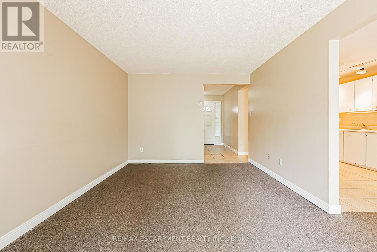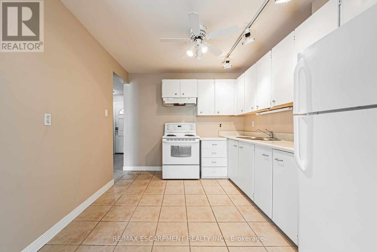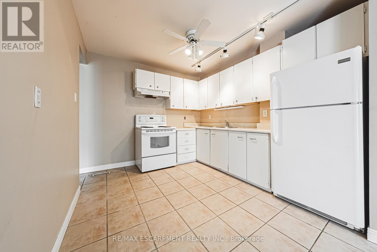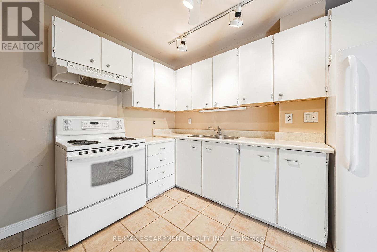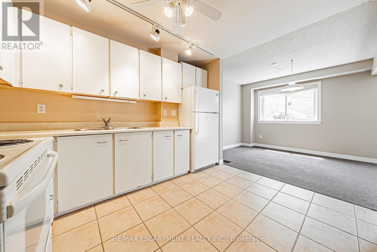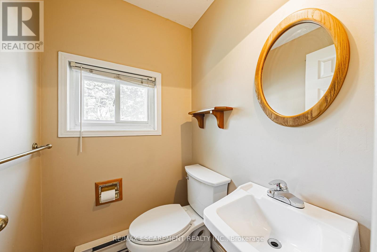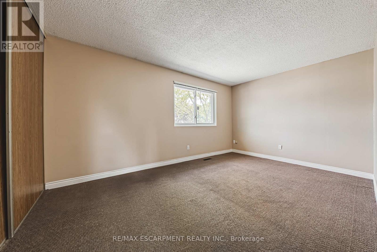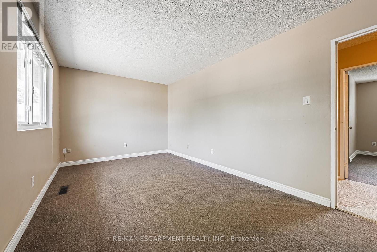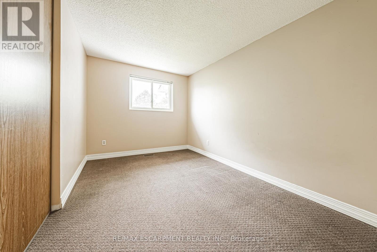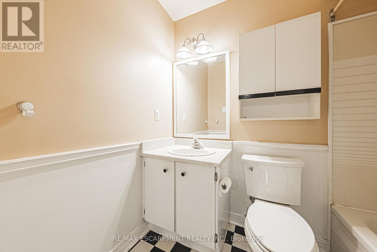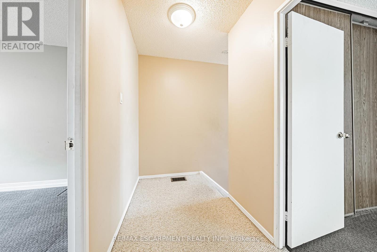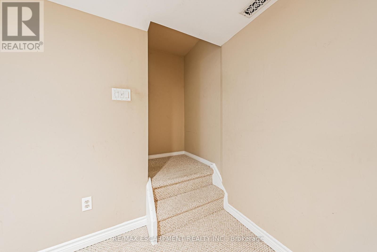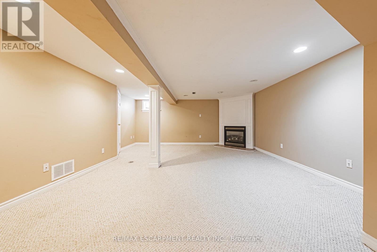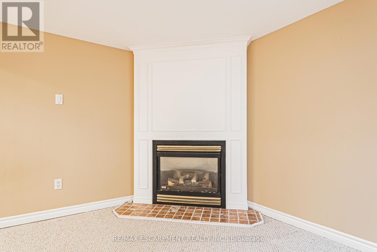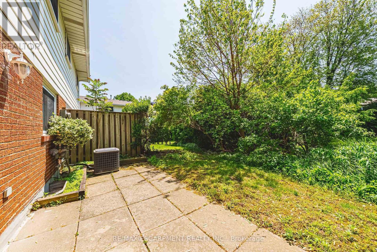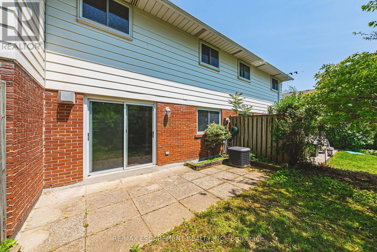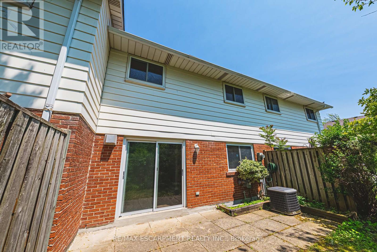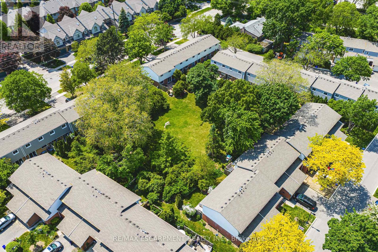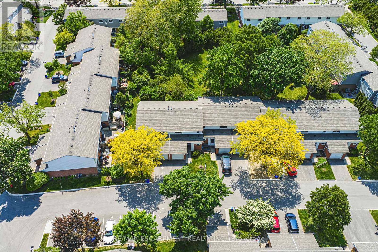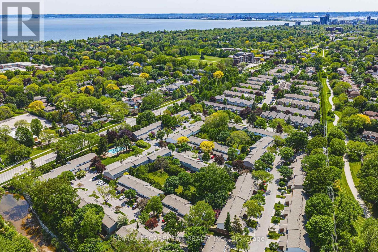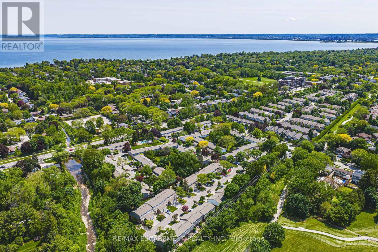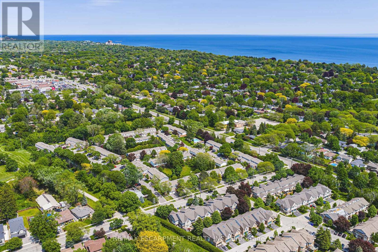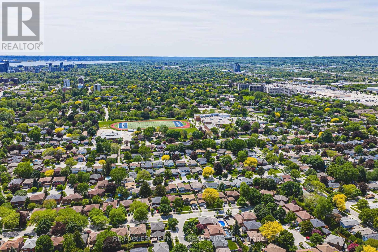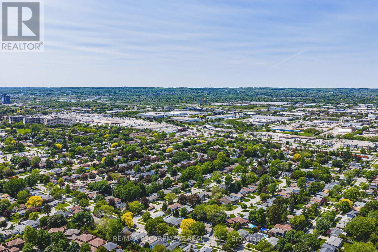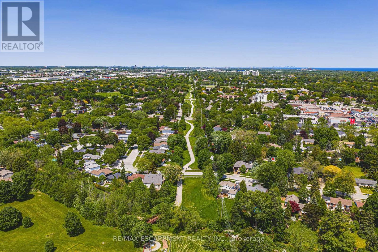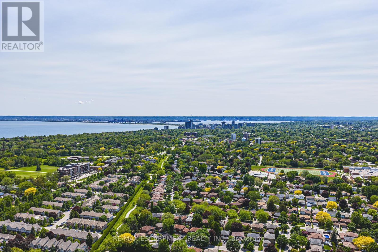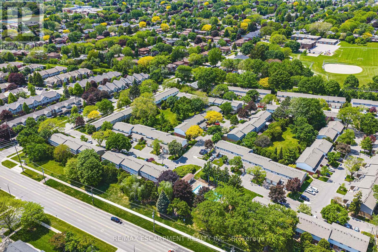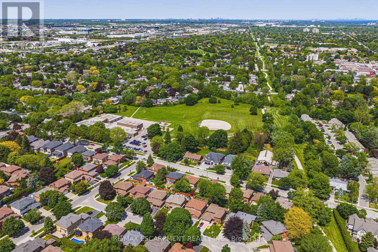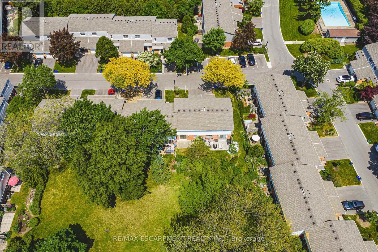2 - 451 Woodview Road Burlington, Ontario L7N 2Z9
$669,000Maintenance, Insurance, Parking, Water
$598 Monthly
Maintenance, Insurance, Parking, Water
$598 MonthlyWelcome to 451 Woodview Road # 2. This beautifully maintained Roseland townhome is the perfect entry into homeownership. Nestled in a quiet, family-friendly enclave, it offers convenient access to parks, trails, and the Burlington Bike Pathall within walking distance. Enjoy close proximity to amenities, the vibrant downtown core, Appleby GO Station, and the QEW for effortless commuting. Inside, you'll find a well-designed layout featuring three generously sized bedrooms with ample closet space, 1.5 bathrooms, and a spacious main floor living area ideal for everyday living and entertaining. The fully finished basement includes a cozy gas fireplace and abundant storage. Step outside to your private backyard that backs onto lush green spaceperfect for relaxing or hosting guests. This is a fantastic opportunity you wont want to miss. LET'S GET MOVING! (id:50886)
Open House
This property has open houses!
2:00 pm
Ends at:4:00 pm
Property Details
| MLS® Number | W12192639 |
| Property Type | Single Family |
| Community Name | Roseland |
| Amenities Near By | Place Of Worship, Park, Schools |
| Community Features | Pet Restrictions, School Bus |
| Features | In Suite Laundry |
| Parking Space Total | 2 |
| Pool Type | Outdoor Pool |
Building
| Bathroom Total | 2 |
| Bedrooms Above Ground | 3 |
| Bedrooms Total | 3 |
| Age | 51 To 99 Years |
| Amenities | Visitor Parking, Fireplace(s) |
| Appliances | Water Heater, Dryer, Stove, Washer, Window Coverings, Refrigerator |
| Basement Development | Finished |
| Basement Type | Full (finished) |
| Cooling Type | Central Air Conditioning |
| Exterior Finish | Vinyl Siding |
| Fireplace Present | Yes |
| Fireplace Total | 1 |
| Foundation Type | Block |
| Half Bath Total | 1 |
| Heating Fuel | Natural Gas |
| Heating Type | Forced Air |
| Stories Total | 2 |
| Size Interior | 1,200 - 1,399 Ft2 |
| Type | Row / Townhouse |
Parking
| Attached Garage | |
| Garage |
Land
| Acreage | No |
| Land Amenities | Place Of Worship, Park, Schools |
| Zoning Description | Rl5 |
Rooms
| Level | Type | Length | Width | Dimensions |
|---|---|---|---|---|
| Second Level | Bedroom | 4.94 m | 3.13 m | 4.94 m x 3.13 m |
| Second Level | Bedroom 2 | 3.03 m | 2.99 m | 3.03 m x 2.99 m |
| Second Level | Bedroom 3 | 2.72 m | 3.85 m | 2.72 m x 3.85 m |
| Second Level | Bathroom | 1.48 m | 2.23 m | 1.48 m x 2.23 m |
| Lower Level | Recreational, Games Room | 4.64 m | 8.45 m | 4.64 m x 8.45 m |
| Lower Level | Laundry Room | 6.1 m | 1.68 m | 6.1 m x 1.68 m |
| Main Level | Living Room | 3.39 m | 5.1 m | 3.39 m x 5.1 m |
| Main Level | Bathroom | 1.34 m | 1.33 m | 1.34 m x 1.33 m |
| Main Level | Dining Room | 3.07 m | 2.77 m | 3.07 m x 2.77 m |
| Main Level | Kitchen | 2.92 m | 3.38 m | 2.92 m x 3.38 m |
https://www.realtor.ca/real-estate/28408817/2-451-woodview-road-burlington-roseland-roseland
Contact Us
Contact us for more information
Kelsi Cumberland
Broker
kelsicumberland.com/
502 Brant St #1a
Burlington, Ontario L7R 2G4
(905) 631-8118
(905) 631-5445

