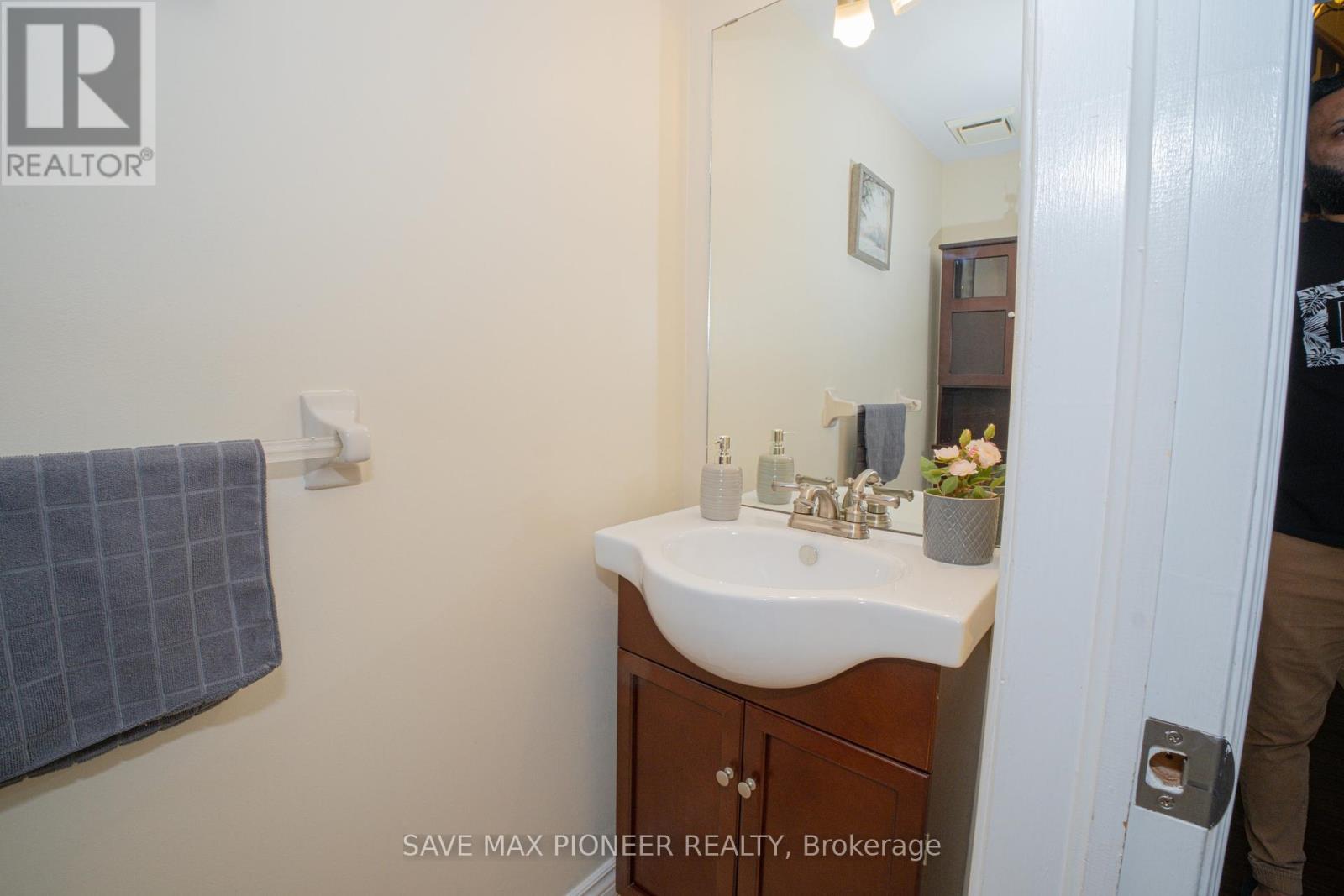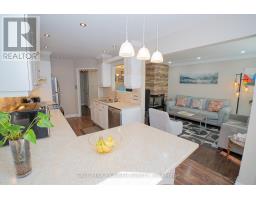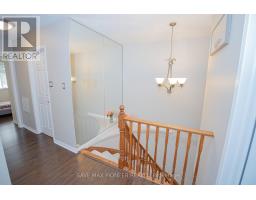2 - 502 Barton Street Hamilton, Ontario L8E 5B5
$649,900Maintenance, Common Area Maintenance, Insurance, Parking, Water
$344.99 Monthly
Maintenance, Common Area Maintenance, Insurance, Parking, Water
$344.99 MonthlyGreat Location! This Townhome Offers Upgrades As A 3-Way Fireplace Between Dinette & Living Room, Laminate & Tile Flooring Throughout, & A 4Pc Ensuite In Master Bdrm W/ A W/I Closet. It Features 3 Spacious Bdrms, 2 Additional Bathrms W/ A Large Gallery Kitchen. It Has A Spacious, Nearly New Deck Accessible By The Breakfast Nook. Conveniently located with easy access to QEW, Minutes from Centennial Go, 10 Min from Burlington Go, Mohawk College , Schools & Plaza. Don't miss this exceptional opportunity in a family-friendly neighborhood !!!! (id:50886)
Property Details
| MLS® Number | X9352913 |
| Property Type | Single Family |
| Community Name | Stoney Creek |
| CommunityFeatures | Pet Restrictions |
| Features | Carpet Free, In Suite Laundry |
| ParkingSpaceTotal | 2 |
Building
| BathroomTotal | 3 |
| BedroomsAboveGround | 3 |
| BedroomsTotal | 3 |
| Appliances | Water Heater, Dishwasher, Dryer, Refrigerator, Stove, Washer |
| BasementDevelopment | Unfinished |
| BasementType | N/a (unfinished) |
| CoolingType | Central Air Conditioning |
| ExteriorFinish | Brick |
| FireplacePresent | Yes |
| HalfBathTotal | 1 |
| HeatingFuel | Natural Gas |
| HeatingType | Forced Air |
| StoriesTotal | 2 |
| SizeInterior | 1399.9886 - 1598.9864 Sqft |
| Type | Row / Townhouse |
Parking
| Attached Garage |
Land
| Acreage | No |
Rooms
| Level | Type | Length | Width | Dimensions |
|---|---|---|---|---|
| Second Level | Primary Bedroom | 4.62 m | 3.68 m | 4.62 m x 3.68 m |
| Second Level | Bedroom 2 | 4.9 m | 2.79 m | 4.9 m x 2.79 m |
| Second Level | Bedroom 3 | 2.82 m | 2.54 m | 2.82 m x 2.54 m |
| Main Level | Living Room | 4.7 m | 3.17 m | 4.7 m x 3.17 m |
| Main Level | Dining Room | 4.11 m | 2.59 m | 4.11 m x 2.59 m |
| Main Level | Kitchen | 5.54 m | 2.44 m | 5.54 m x 2.44 m |
https://www.realtor.ca/real-estate/27423596/2-502-barton-street-hamilton-stoney-creek-stoney-creek
Interested?
Contact us for more information
Gulshan Singh
Salesperson
170 Robert Speck Pkwy #201
Mississauga, Ontario L4Z 3G1
Ashutosh Kumar Pandey
Broker of Record
170 Robert Speck Pkwy #201
Mississauga, Ontario L4Z 3G1















































































