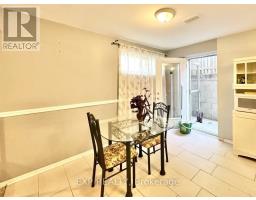2 - 52 Waywell Street N Whitby, Ontario L1N 8N9
$1,800 Monthly
Discover convenience in this bright and spacious basement apartment located in a sought-after Whitby neighborhood. Situated on a quiet, family-friendly street, 52 Waywell Street offers easy access to top-rated schools, beautiful parks, and all the essential amenities. This well-maintained unit features a private entrance and large above-grade windows, filling the space with natural light. A standout feature is the cozy gas fireplace, perfect for creating a warm and inviting atmosphere during cooler months. The functional kitchen offers ample storage and well-kept appliances, while the open-concept living area is ideal for relaxing or entertaining. Additional perks include in-unit laundry and a dedicated parking spot. With quick access to major highways, public transit, shopping, dining, and entertainment, this home combines practicality with a vibrant lifestyle. Ideal for singles or couples, this charming basement apartment offers comfort, privacy, and convenience in a prime location. **** EXTRAS **** Landlord is registered Real Estate Agent (id:50886)
Property Details
| MLS® Number | E11899135 |
| Property Type | Single Family |
| Community Name | Pringle Creek |
| AmenitiesNearBy | Schools, Park |
| Features | In Suite Laundry |
| ParkingSpaceTotal | 1 |
Building
| BathroomTotal | 1 |
| BedroomsAboveGround | 1 |
| BedroomsTotal | 1 |
| Amenities | Fireplace(s) |
| Appliances | Dishwasher, Dryer, Refrigerator, Stove, Washer |
| ArchitecturalStyle | Raised Bungalow |
| BasementDevelopment | Finished |
| BasementFeatures | Walk Out |
| BasementType | N/a (finished) |
| ConstructionStyleAttachment | Detached |
| CoolingType | Central Air Conditioning |
| ExteriorFinish | Brick |
| FireplacePresent | Yes |
| FlooringType | Laminate, Ceramic |
| FoundationType | Poured Concrete |
| HeatingFuel | Natural Gas |
| HeatingType | Forced Air |
| StoriesTotal | 1 |
| SizeInterior | 699.9943 - 1099.9909 Sqft |
| Type | House |
| UtilityWater | Municipal Water |
Parking
| Garage |
Land
| Acreage | No |
| LandAmenities | Schools, Park |
| Sewer | Sanitary Sewer |
| SizeDepth | 103 Ft ,7 In |
| SizeFrontage | 49 Ft ,2 In |
| SizeIrregular | 49.2 X 103.6 Ft |
| SizeTotalText | 49.2 X 103.6 Ft |
Rooms
| Level | Type | Length | Width | Dimensions |
|---|---|---|---|---|
| Lower Level | Bedroom | 4.5 m | 3.65 m | 4.5 m x 3.65 m |
| Lower Level | Family Room | 4 m | 7 m | 4 m x 7 m |
| Lower Level | Kitchen | 3 m | 7 m | 3 m x 7 m |
https://www.realtor.ca/real-estate/27750691/2-52-waywell-street-n-whitby-pringle-creek-pringle-creek
Interested?
Contact us for more information
Anthoneil Mcintosh
Salesperson
Chandra Sahadeo
Salesperson





















