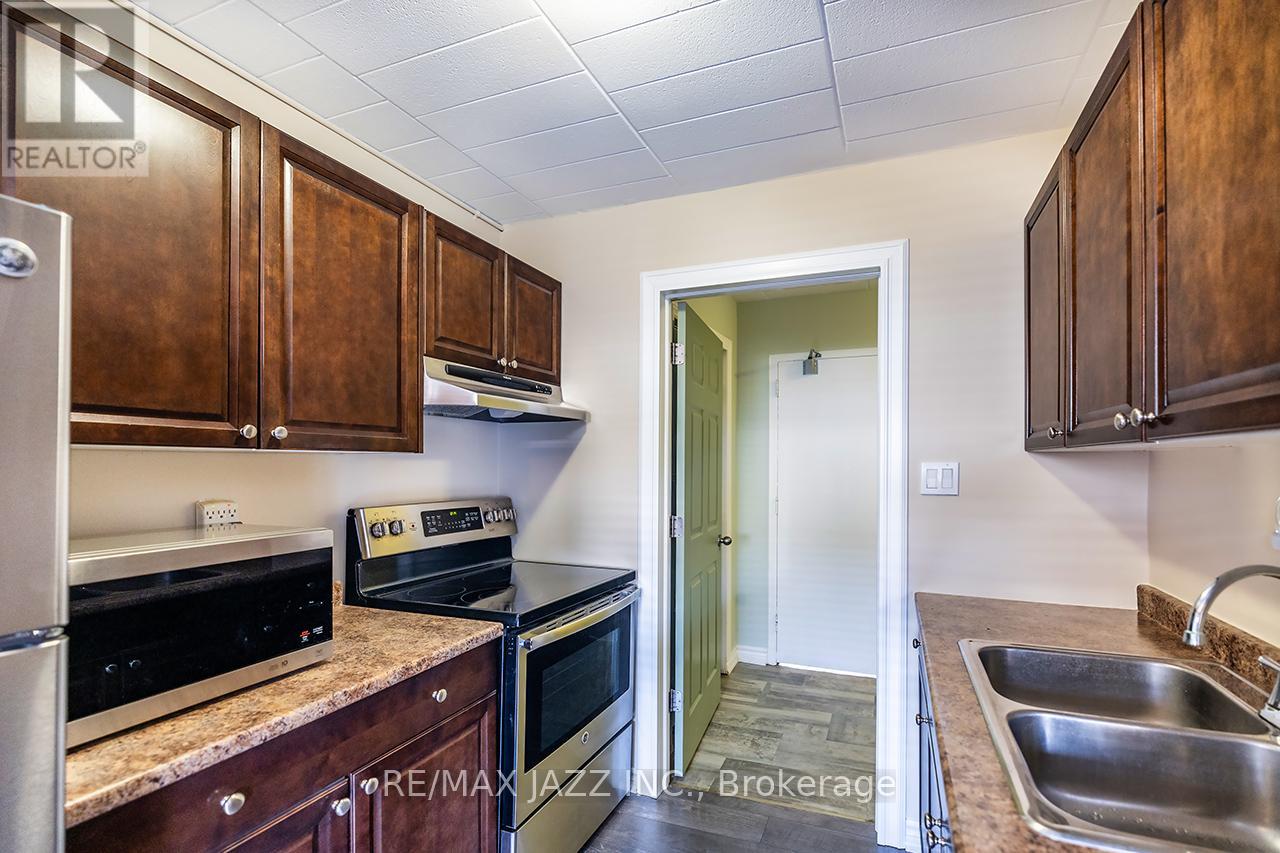2 - 540 Mary Street E Whitby, Ontario L1N 2R1
3 Bedroom
1 Bathroom
999.992 - 1198.9898 sqft
Bungalow
Wall Unit
Baseboard Heaters
$499,900Maintenance, Water, Insurance, Parking
$555.31 Monthly
Maintenance, Water, Insurance, Parking
$555.31 MonthlyClose to downtown condo in a great location. Features a private yard and patio. 1153 sf and built in 1971 as per MPAC. Three bedrooms, eat-in updated kitchen and a laundry room area. Updated laminate flooring and decor. Wall heat pump for air conditioning or heating with electric baseboard back-up. Heat pump for heating and cooling installed in 2021. Updated hydro panel 2021. Located in a quiet area within the complex. This is a great place to start or invest. **** EXTRAS **** Storage area at the bottom of the stairs. (id:50886)
Property Details
| MLS® Number | E9770504 |
| Property Type | Single Family |
| Community Name | Downtown Whitby |
| AmenitiesNearBy | Public Transit |
| CommunityFeatures | Pet Restrictions |
| Features | Level Lot |
| ParkingSpaceTotal | 1 |
Building
| BathroomTotal | 1 |
| BedroomsAboveGround | 3 |
| BedroomsTotal | 3 |
| Amenities | Visitor Parking, Storage - Locker |
| Appliances | Dryer, Refrigerator, Stove, Washer, Window Coverings |
| ArchitecturalStyle | Bungalow |
| CoolingType | Wall Unit |
| ExteriorFinish | Aluminum Siding, Brick |
| FlooringType | Laminate |
| HeatingFuel | Electric |
| HeatingType | Baseboard Heaters |
| StoriesTotal | 1 |
| SizeInterior | 999.992 - 1198.9898 Sqft |
| Type | Apartment |
Land
| Acreage | No |
| LandAmenities | Public Transit |
Rooms
| Level | Type | Length | Width | Dimensions |
|---|---|---|---|---|
| Main Level | Kitchen | 2.41 m | 5.1 m | 2.41 m x 5.1 m |
| Main Level | Living Room | 3.38 m | 5.39 m | 3.38 m x 5.39 m |
| Main Level | Primary Bedroom | 4.08 m | 2.7 m | 4.08 m x 2.7 m |
| Main Level | Bedroom 2 | 3.1 m | 3.3 m | 3.1 m x 3.3 m |
| Main Level | Bedroom 3 | 2.82 m | 3.29 m | 2.82 m x 3.29 m |
Interested?
Contact us for more information
Neil C. Ryan
Broker
RE/MAX Jazz Inc.
21 Drew St
Oshawa, Ontario L1H 4Z7
21 Drew St
Oshawa, Ontario L1H 4Z7

















































