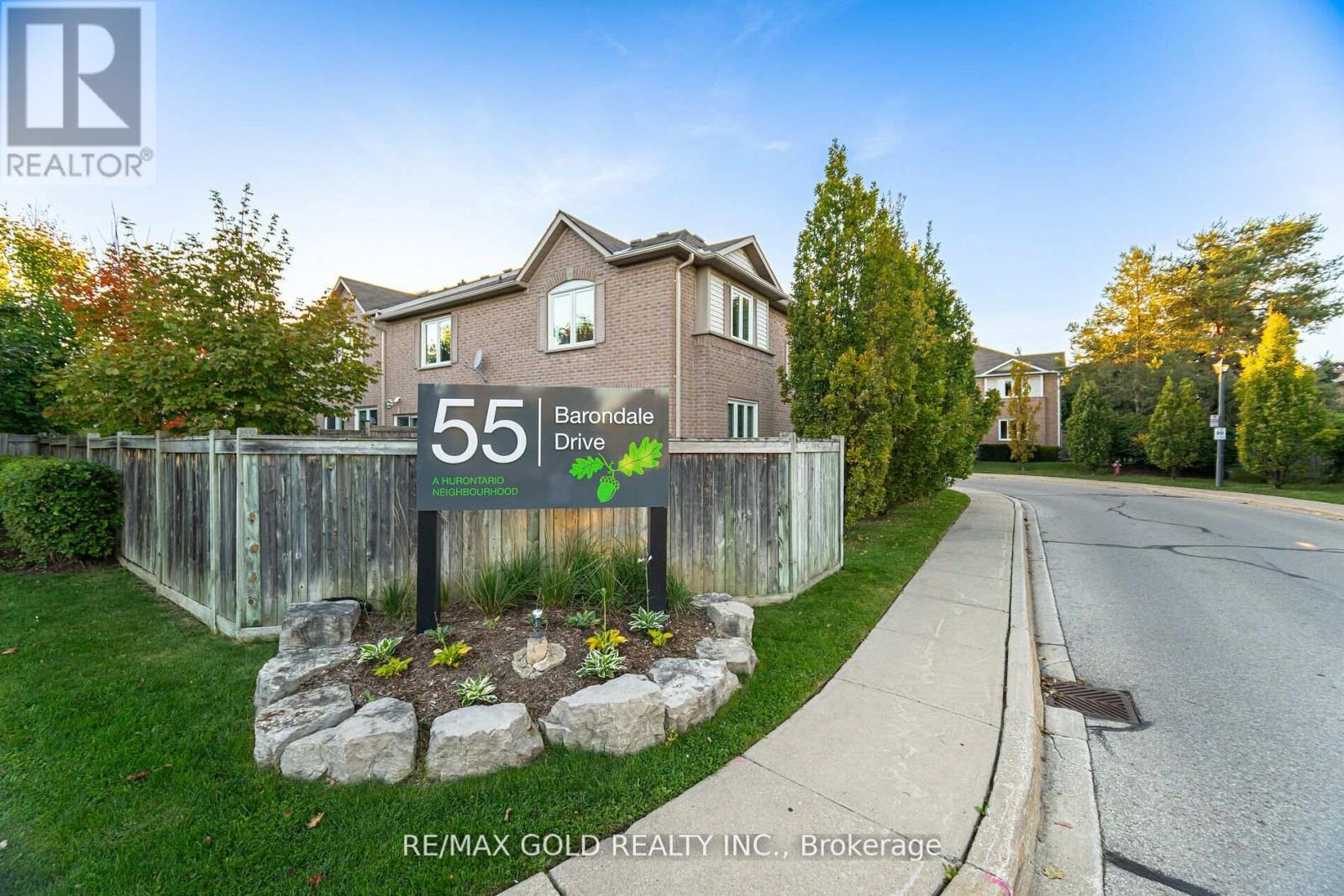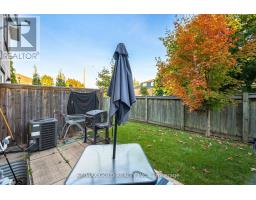2 - 55 Barondale Drive Mississauga, Ontario L4Z 3P9
$3,299 Monthly
Welcome to this charming and super cute executive townhouse, meticulously maintained and upgraded with modern finishes to provide both comfort and style. This bright and cozy 2 storey home boasts beautiful interiors, featuring 3 inviting bedrooms, tastefully renovated bathrooms, and sleek flooring. The kitchen is equipped with stunning granite countertops, a stylish backsplash, breakfast bar, and a W/O to the yard. S/S appliances complement the color scheme, making it a retreat for the eyes in day-to-day living. Modern light fixtures and pot lights throughout add brightness and a touch of luxury. The updated bathroom features granite counters, dual sinks, and a glass-enclosed shower truly a show-stopper. Nestled in a private, family-friendly enclave in the heart of Mississauga, this home offers unbeatable convenience. Located just minutes from Square One, Heartland Centre, and local community centers, it's perfect for a vibrant, active lifestyle. **** EXTRAS **** With quick access to Highways 401, 403, and 407, commuting is a breeze. Don't miss out on this spotless, move-in-ready gem perfect for those seeking a stylish and comfortable home in a prime location! A MUST SEE PROPERTY!! (id:50886)
Property Details
| MLS® Number | W10427771 |
| Property Type | Single Family |
| Community Name | Hurontario |
| AmenitiesNearBy | Park, Public Transit |
| CommunityFeatures | Pets Not Allowed |
| ParkingSpaceTotal | 2 |
Building
| BathroomTotal | 2 |
| BedroomsAboveGround | 3 |
| BedroomsTotal | 3 |
| Appliances | Dishwasher, Dryer, Microwave, Refrigerator, Stove, Washer |
| BasementType | Full |
| CoolingType | Central Air Conditioning |
| ExteriorFinish | Brick |
| FlooringType | Laminate, Ceramic |
| HalfBathTotal | 1 |
| HeatingFuel | Natural Gas |
| HeatingType | Forced Air |
| StoriesTotal | 2 |
| SizeInterior | 1199.9898 - 1398.9887 Sqft |
| Type | Row / Townhouse |
Parking
| Attached Garage |
Land
| Acreage | No |
| LandAmenities | Park, Public Transit |
Rooms
| Level | Type | Length | Width | Dimensions |
|---|---|---|---|---|
| Second Level | Primary Bedroom | 4.87 m | 3.66 m | 4.87 m x 3.66 m |
| Second Level | Bedroom 2 | 3.96 m | 2.74 m | 3.96 m x 2.74 m |
| Second Level | Bedroom 3 | 3.66 m | 3.9 m | 3.66 m x 3.9 m |
| Second Level | Bathroom | Measurements not available | ||
| Main Level | Living Room | 3.35 m | 2.74 m | 3.35 m x 2.74 m |
| Main Level | Dining Room | 3.35 m | 2.74 m | 3.35 m x 2.74 m |
| Main Level | Kitchen | 4 m | 2.13 m | 4 m x 2.13 m |
https://www.realtor.ca/real-estate/27658671/2-55-barondale-drive-mississauga-hurontario-hurontario
Interested?
Contact us for more information
Monika Vaid
Broker
5865 Mclaughlin Rd #6a
Mississauga, Ontario L5R 1B8











































































