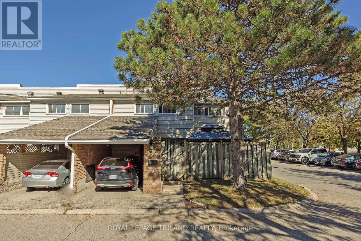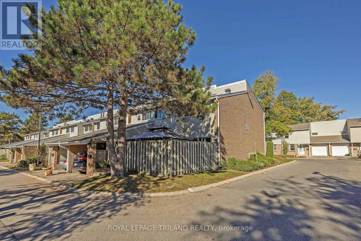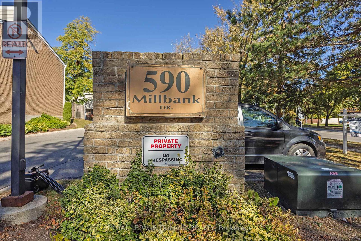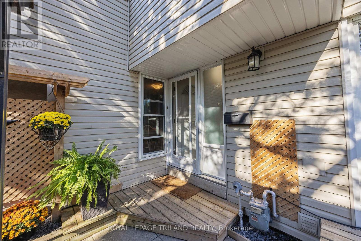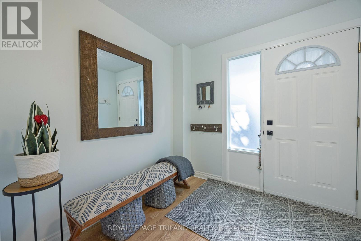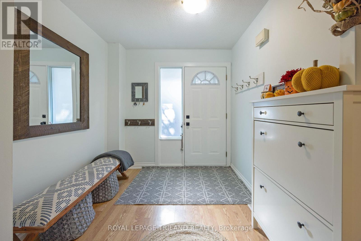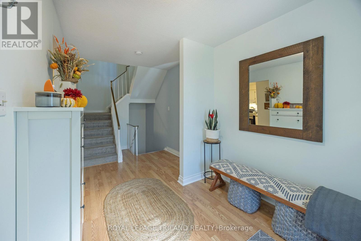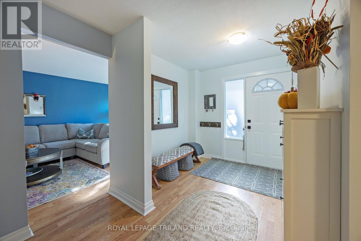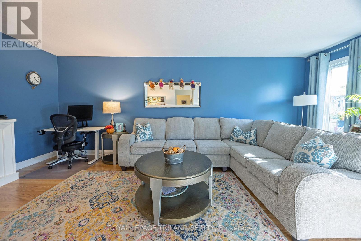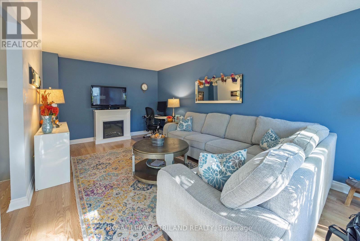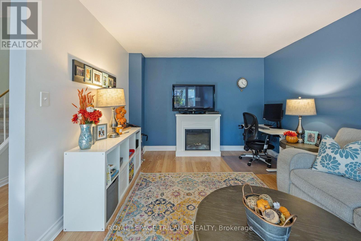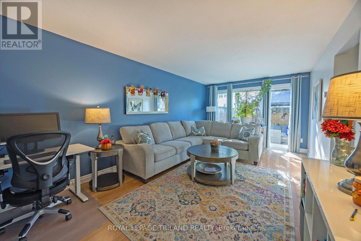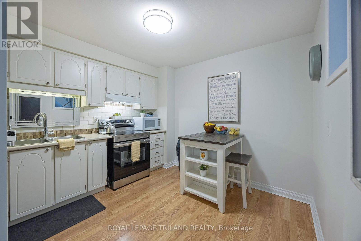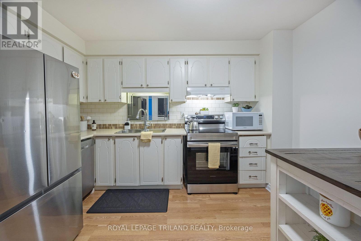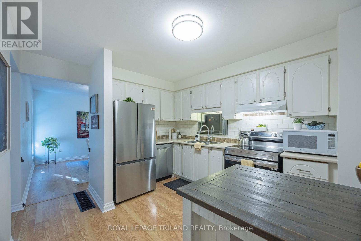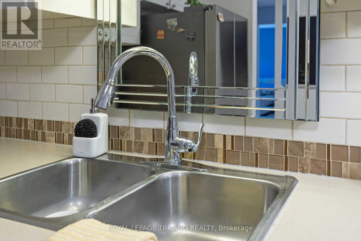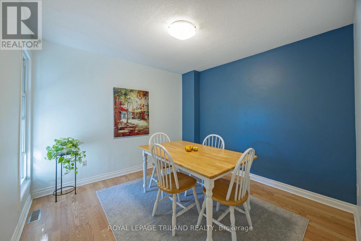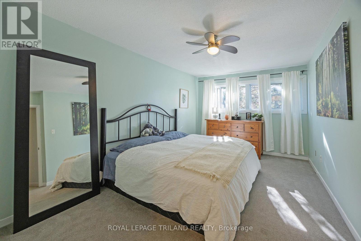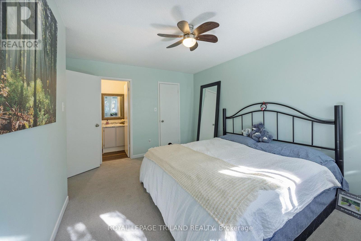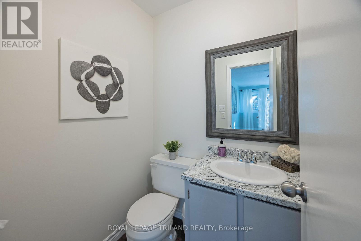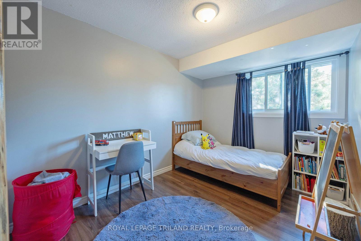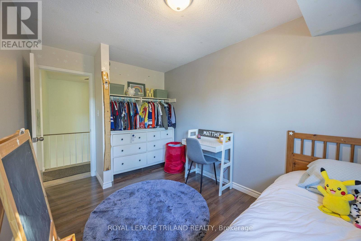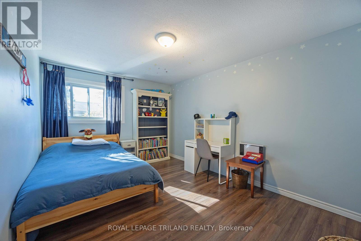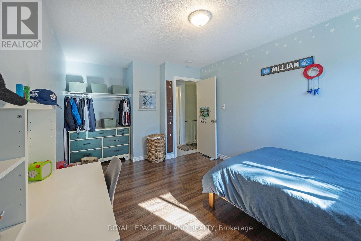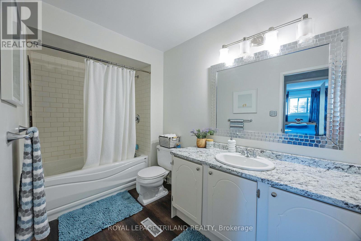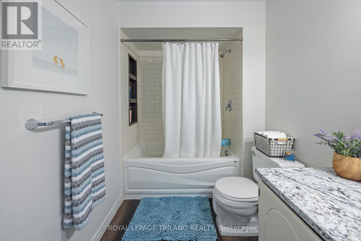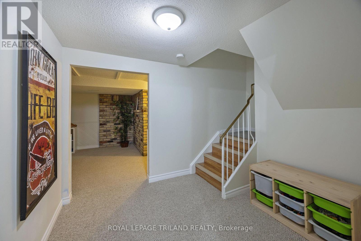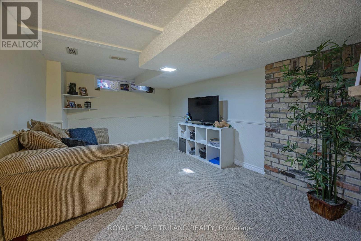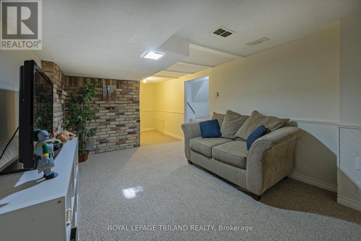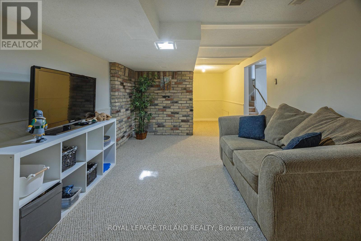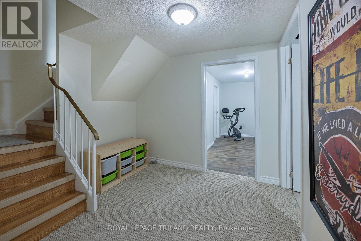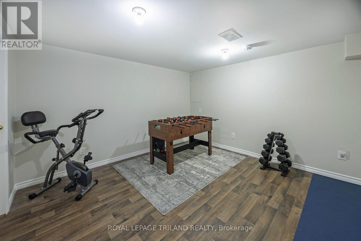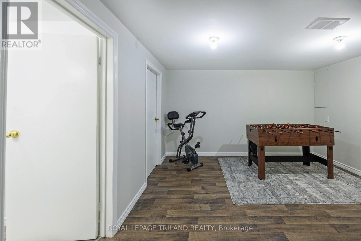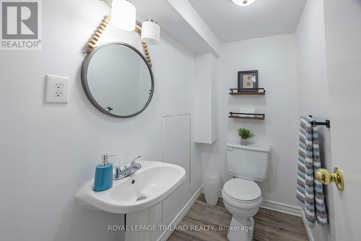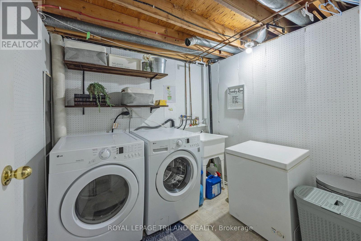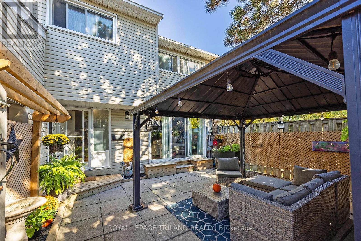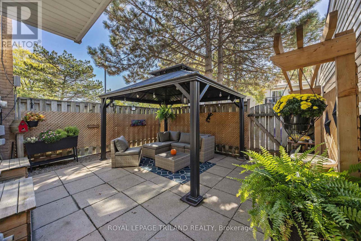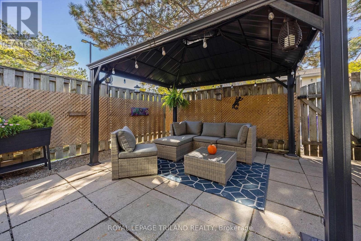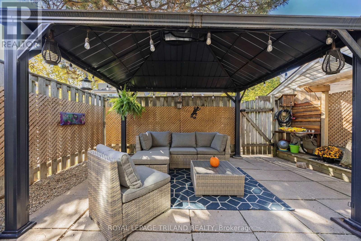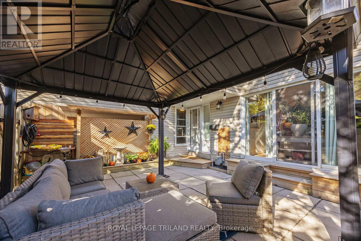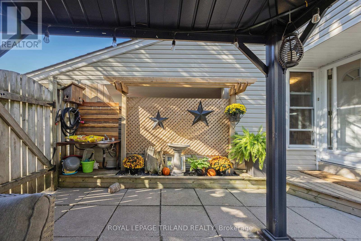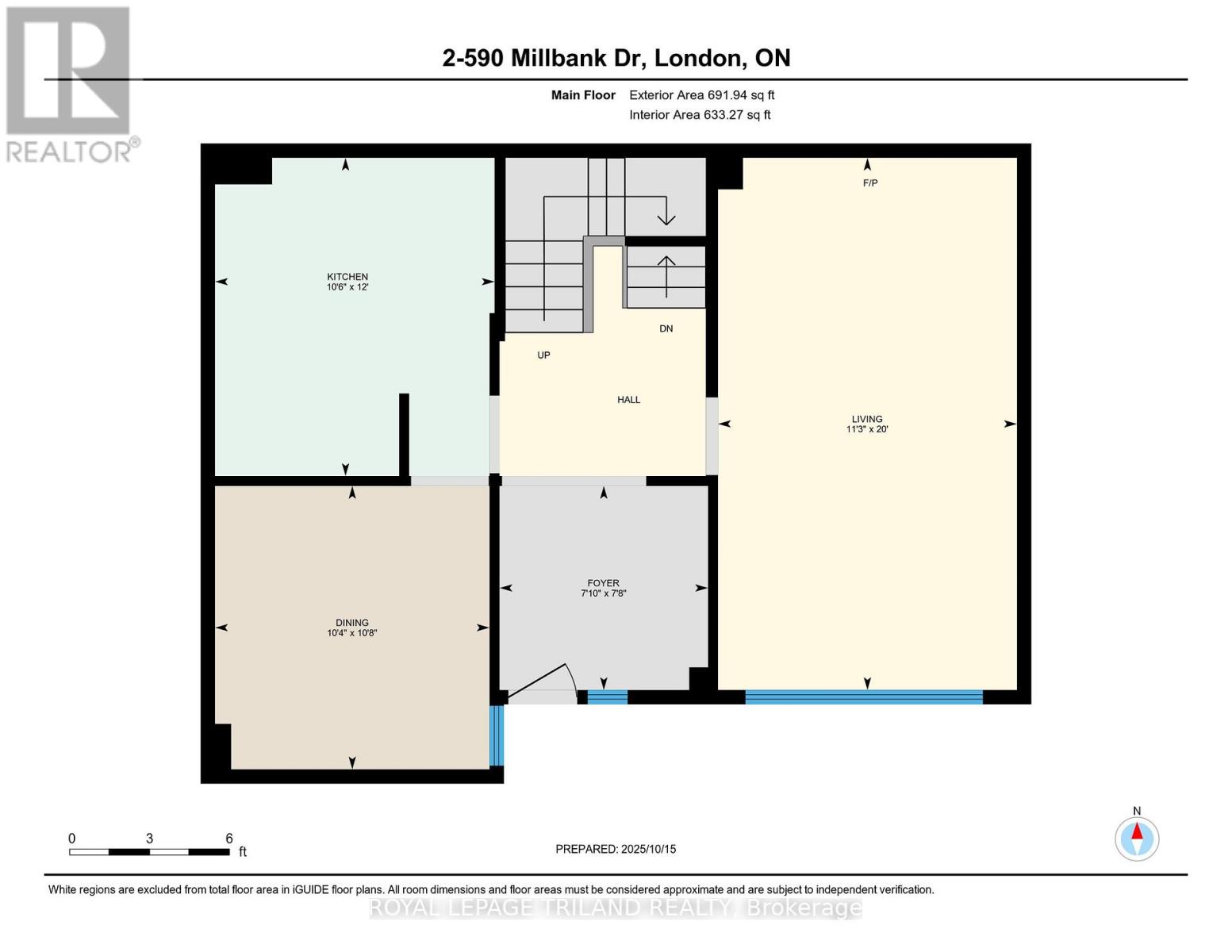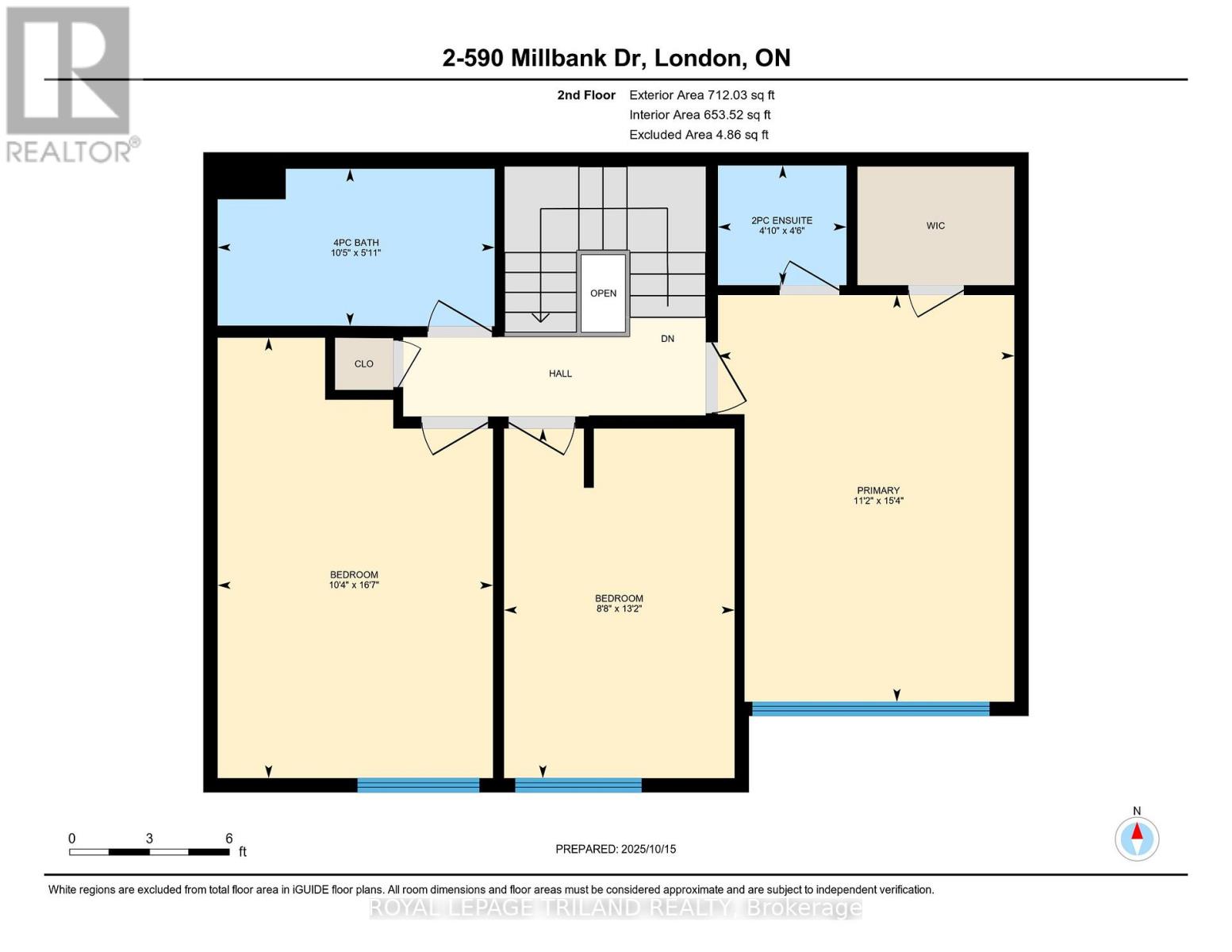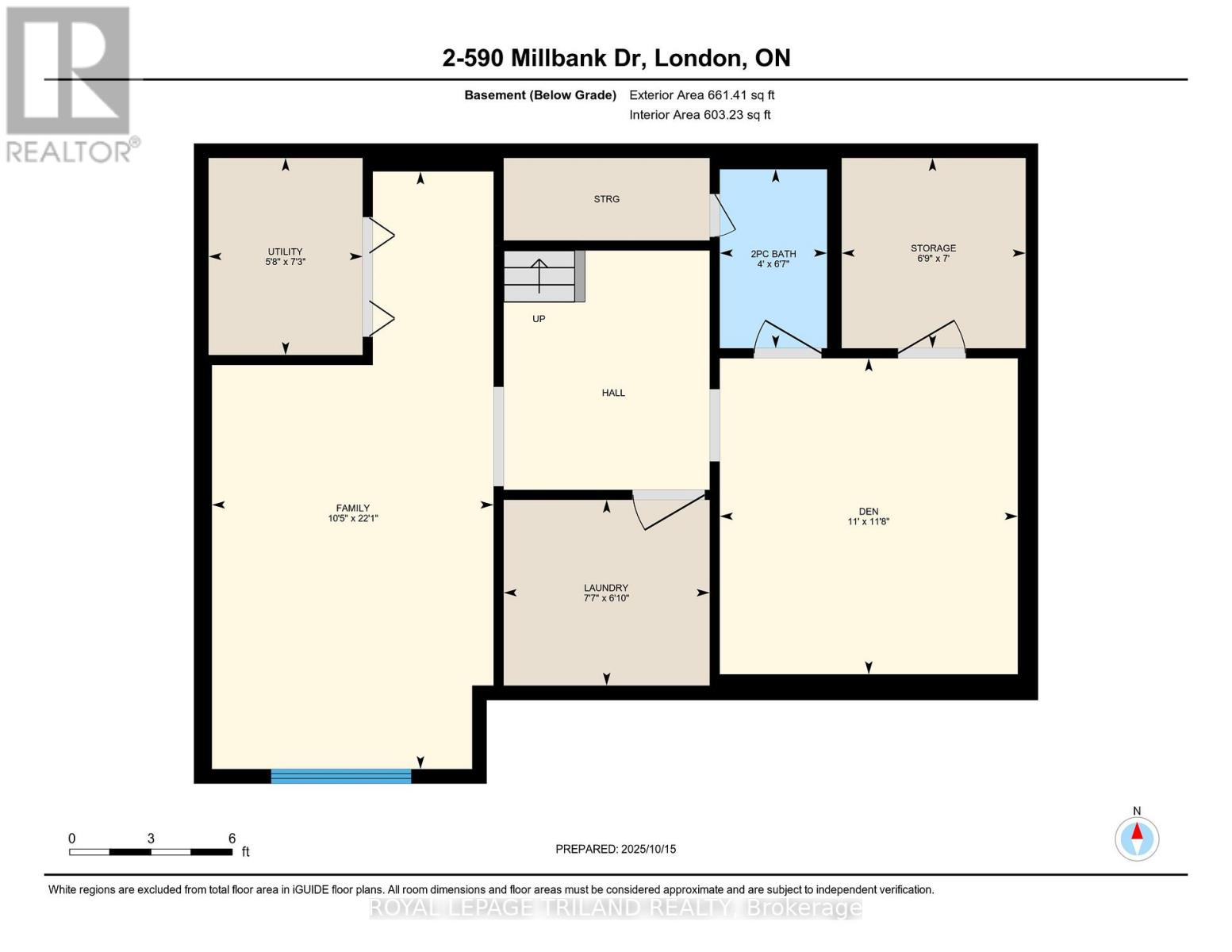2 - 590 Millbank Drive London South, Ontario N6E 2H2
$389,000Maintenance, Water, Common Area Maintenance, Insurance
$450 Monthly
Maintenance, Water, Common Area Maintenance, Insurance
$450 MonthlyDiscover stylish, low-maintenance living at 590 Millbank Unit 2 - a bright 3-bedroom, 3-bathroom corner townhouse with a finished basement and covered carport. This beautifully maintained home features sun-filled open-concept living, a modern kitchen, and spacious bedrooms - including a primary suite with ensuite bath. The finished basement offers bonus living space perfect for a family room, home gym, or office. Enjoy outdoor relaxation on your private patio and the peace of mind of a quiet, well-kept community. Conveniently located near parks, schools, shopping, and transit, this move-in-ready home combines comfort, style, and unbeatable value. (id:50886)
Property Details
| MLS® Number | X12483620 |
| Property Type | Single Family |
| Community Name | South Y |
| Community Features | Pets Allowed With Restrictions |
| Parking Space Total | 1 |
Building
| Bathroom Total | 3 |
| Bedrooms Above Ground | 3 |
| Bedrooms Total | 3 |
| Age | 31 To 50 Years |
| Amenities | Separate Heating Controls, Separate Electricity Meters |
| Appliances | Water Heater, Water Meter, Dishwasher, Dryer, Stove, Washer, Refrigerator |
| Basement Development | Finished |
| Basement Type | Full (finished) |
| Cooling Type | Central Air Conditioning |
| Exterior Finish | Aluminum Siding, Brick |
| Half Bath Total | 1 |
| Heating Fuel | Natural Gas |
| Heating Type | Forced Air |
| Stories Total | 2 |
| Size Interior | 1,200 - 1,399 Ft2 |
| Type | Row / Townhouse |
Parking
| Carport | |
| Garage | |
| Shared |
Land
| Acreage | No |
Rooms
| Level | Type | Length | Width | Dimensions |
|---|---|---|---|---|
| Second Level | Bathroom | 1.37 m | 1.47 m | 1.37 m x 1.47 m |
| Second Level | Bathroom | 1.8 m | 3.18 m | 1.8 m x 3.18 m |
| Second Level | Bedroom | 4.01 m | 2.64 m | 4.01 m x 2.64 m |
| Second Level | Bedroom | 5.05 m | 3.16 m | 5.05 m x 3.16 m |
| Second Level | Primary Bedroom | 4.66 m | 3.4 m | 4.66 m x 3.4 m |
| Basement | Den | 3.56 m | 3.35 m | 3.56 m x 3.35 m |
| Basement | Bathroom | 2.01 m | 1.21 m | 2.01 m x 1.21 m |
| Basement | Family Room | 6.73 m | 3.17 m | 6.73 m x 3.17 m |
| Main Level | Foyer | 2.34 m | 2.39 m | 2.34 m x 2.39 m |
| Main Level | Living Room | 6.1 m | 3.42 m | 6.1 m x 3.42 m |
| Main Level | Dining Room | 3.25 m | 4.14 m | 3.25 m x 4.14 m |
| Main Level | Kitchen | 3.65 m | 3.2 m | 3.65 m x 3.2 m |
https://www.realtor.ca/real-estate/29035232/2-590-millbank-drive-london-south-south-y-south-y
Contact Us
Contact us for more information
Kevin Benoit
Salesperson
(519) 672-9880

