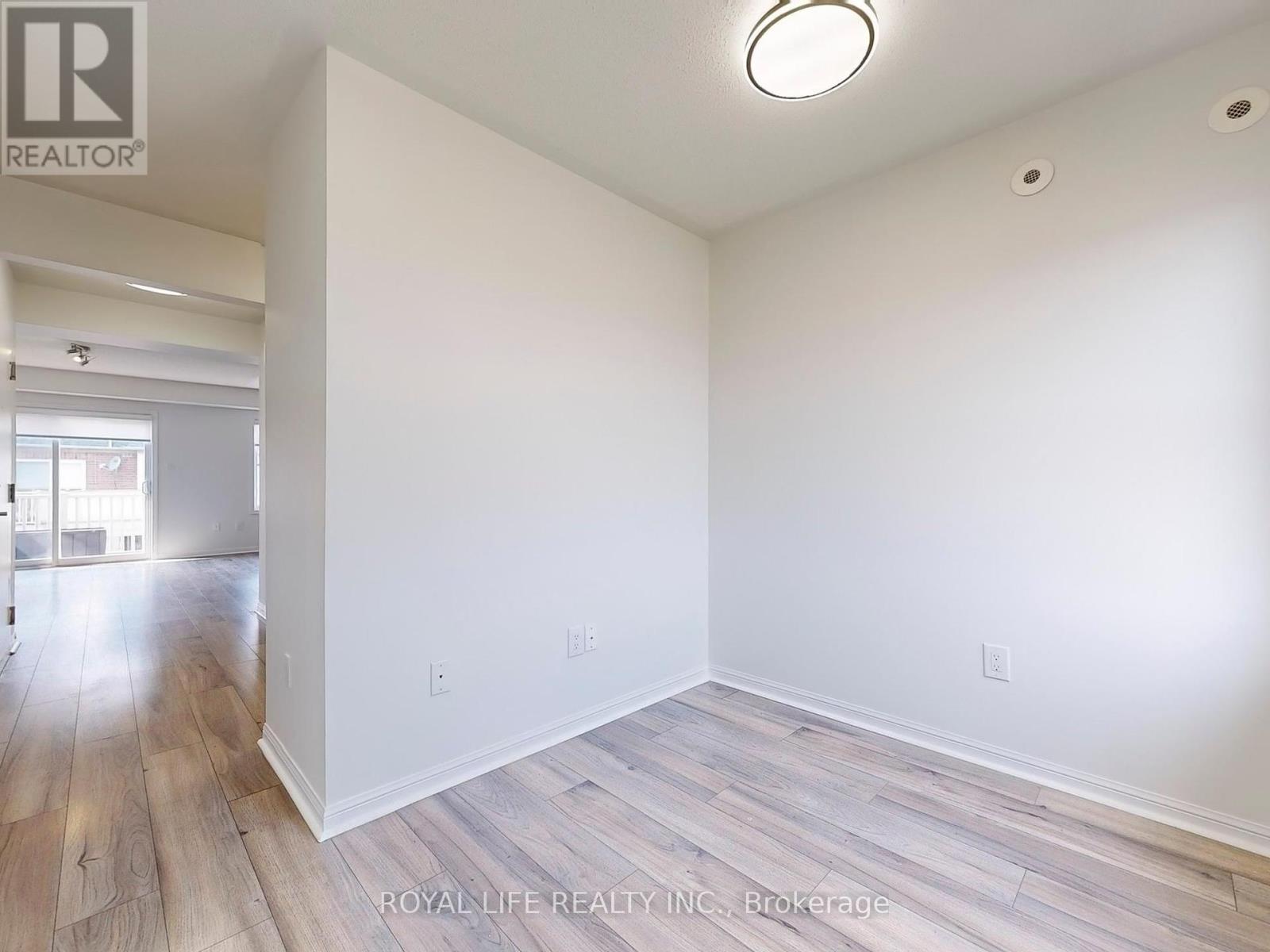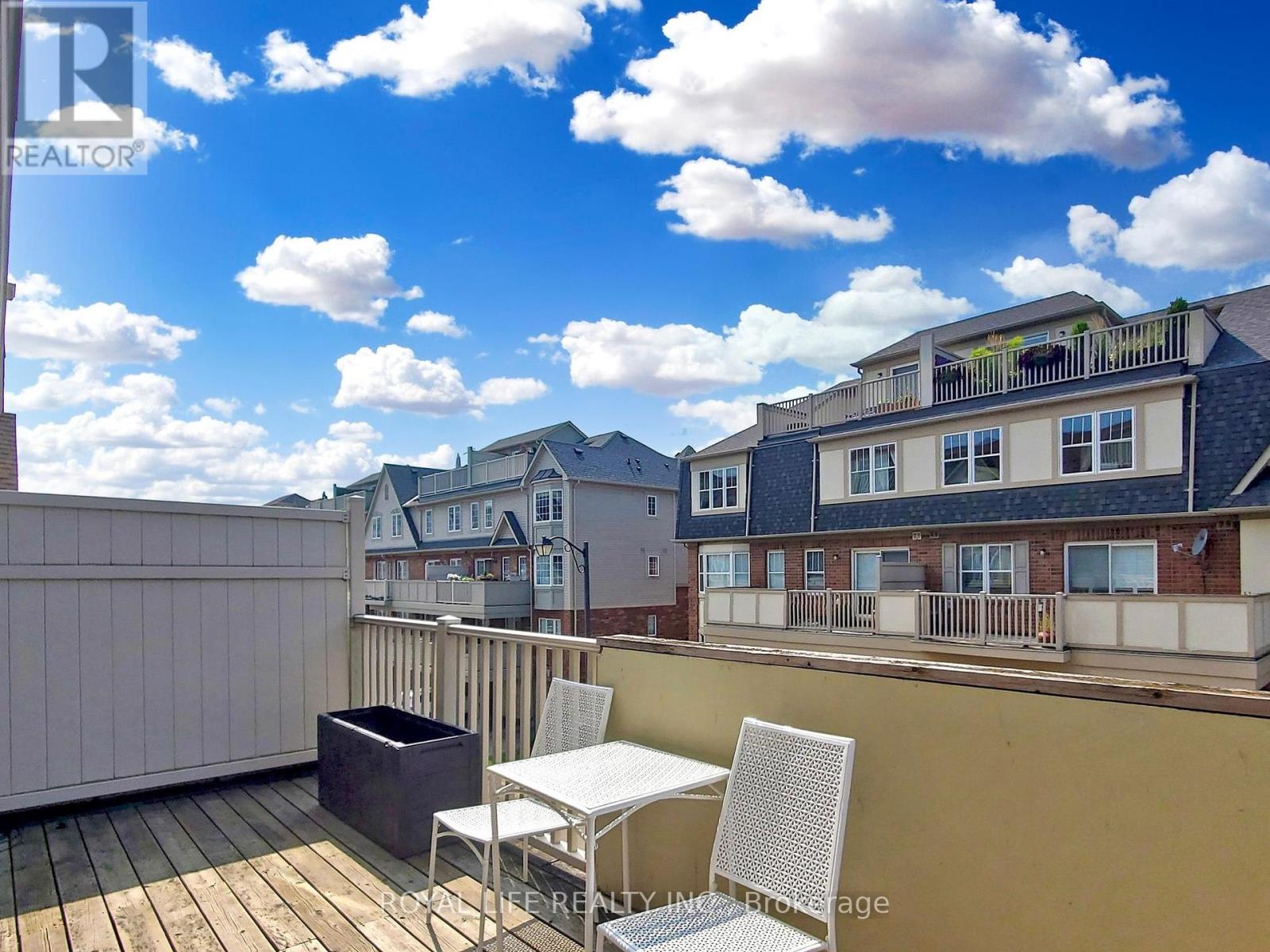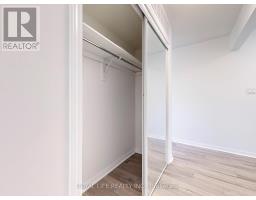2 - 595 Dundas Street W Mississauga, Ontario L5B 0B3
$2,800 Monthly
2+1 Bedroom Stacked Town In High Demand Complex. End Unit With Bonus Den. Great Location, Close To Community Center. Spacious Family Room With W/O To Large Terrace For Bbq + Entertaining Guests. Master Bedroom With His+Hers Closets. 2nd Bedroom Has Gorgeous South Toronto Skyline View. Direct Access To Garage. 2 Parking Spots (1 Garage/1 Driveway) Lots Of Visitor Parking. Close To Hwy 403+Qew, Go Station, Utm, Sq1, Home Depot, Loblaw **** EXTRAS **** Fridge, Stove, Dishwasher, Washer, Dryer. Window Covering. Garage Door Opener And Remote, No Smoking (id:50886)
Property Details
| MLS® Number | W10169528 |
| Property Type | Single Family |
| Community Name | Cooksville |
| AmenitiesNearBy | Hospital, Park, Public Transit, Schools |
| CommunityFeatures | Pets Not Allowed |
| Features | Balcony |
| ParkingSpaceTotal | 2 |
| ViewType | View |
Building
| BathroomTotal | 2 |
| BedroomsAboveGround | 2 |
| BedroomsBelowGround | 1 |
| BedroomsTotal | 3 |
| Amenities | Visitor Parking |
| Appliances | Water Heater, Garage Door Opener Remote(s) |
| CoolingType | Central Air Conditioning |
| ExteriorFinish | Brick |
| FlooringType | Laminate |
| HeatingFuel | Natural Gas |
| HeatingType | Forced Air |
| SizeInterior | 899.9921 - 998.9921 Sqft |
| Type | Row / Townhouse |
Parking
| Garage |
Land
| Acreage | No |
| LandAmenities | Hospital, Park, Public Transit, Schools |
Rooms
| Level | Type | Length | Width | Dimensions |
|---|---|---|---|---|
| Ground Level | Living Room | 4.4 m | 3.02 m | 4.4 m x 3.02 m |
| Ground Level | Dining Room | 4.4 m | 3.02 m | 4.4 m x 3.02 m |
| Ground Level | Kitchen | 2.81 m | 2.25 m | 2.81 m x 2.25 m |
| Ground Level | Primary Bedroom | 4.37 m | 3.02 m | 4.37 m x 3.02 m |
| Ground Level | Bedroom 2 | 3.45 m | 2.59 m | 3.45 m x 2.59 m |
| Ground Level | Office | 2.82 m | 2.15 m | 2.82 m x 2.15 m |
https://www.realtor.ca/real-estate/27604285/2-595-dundas-street-w-mississauga-cooksville-cooksville
Interested?
Contact us for more information
Shawn Zhang
Broker of Record































































