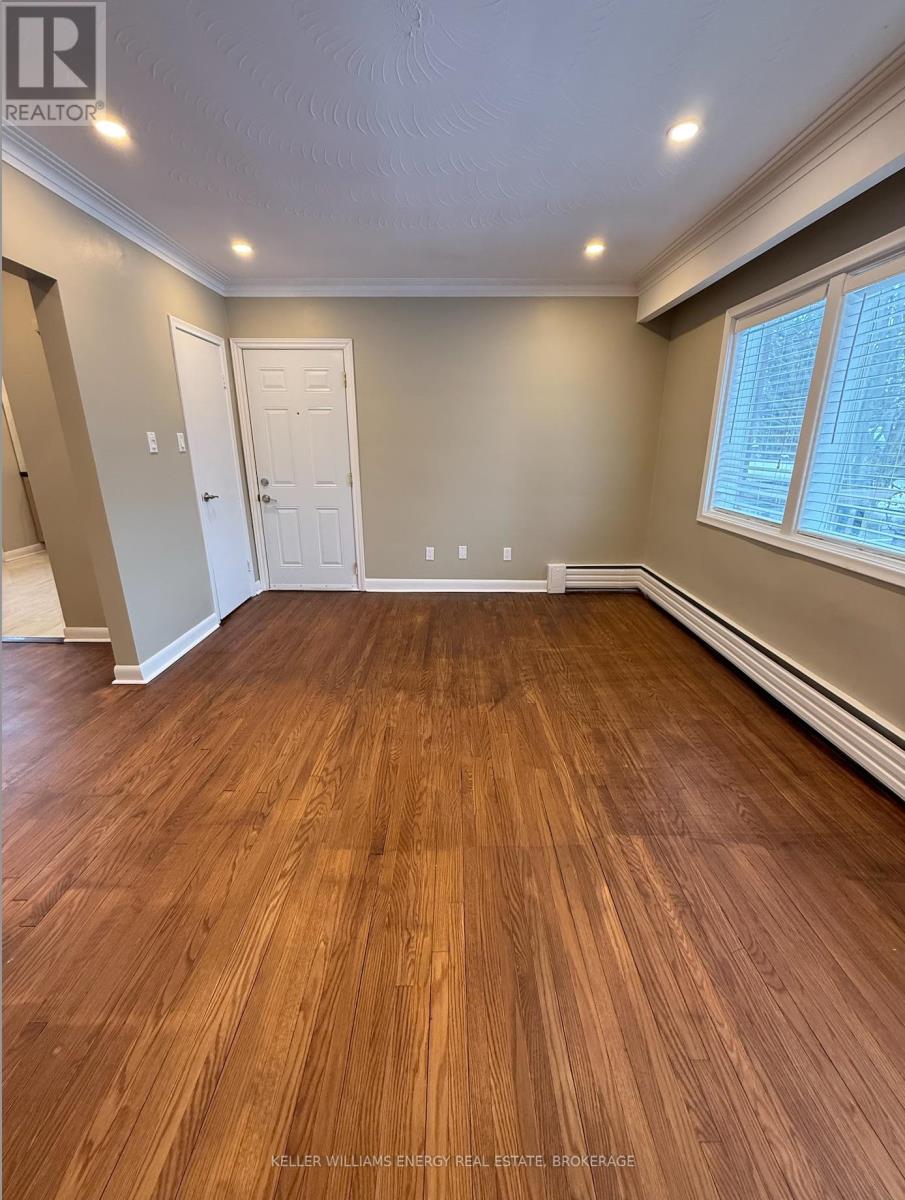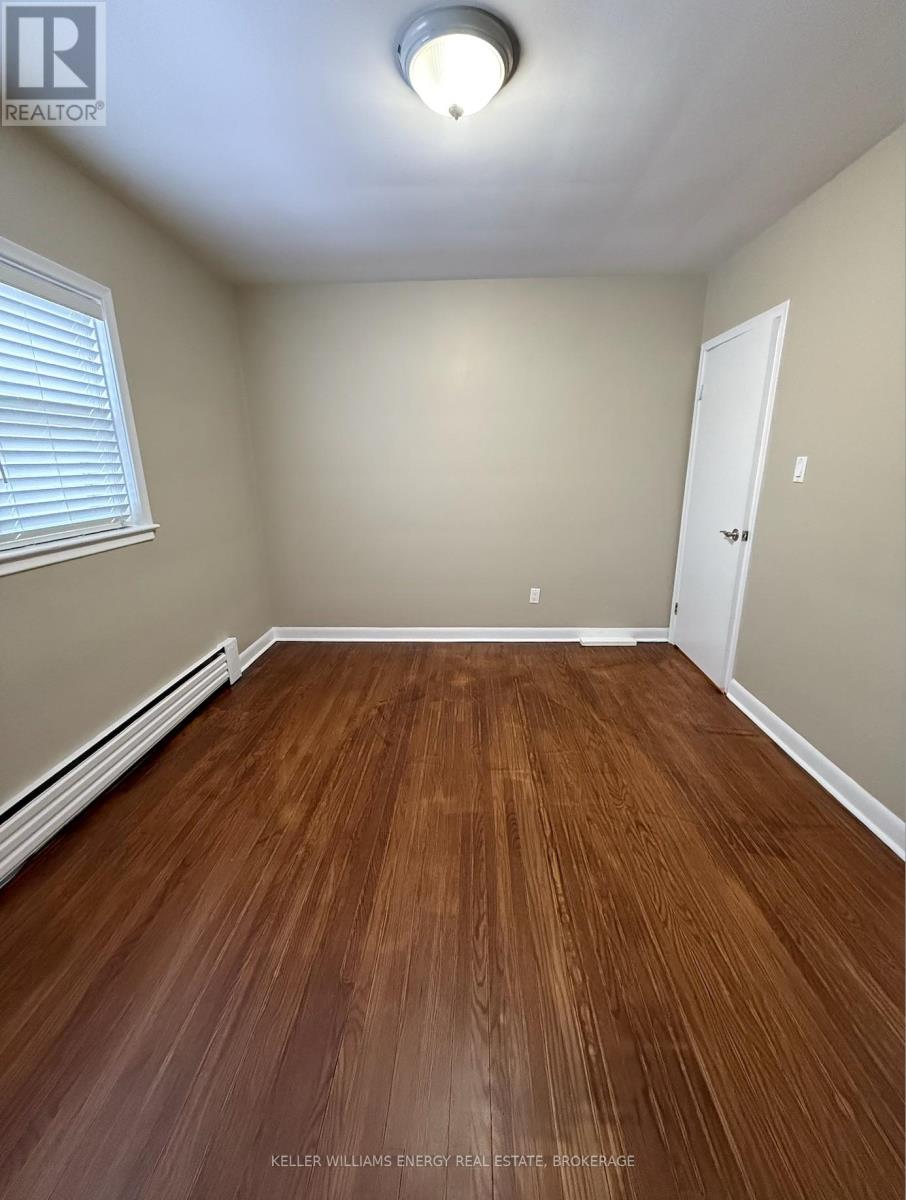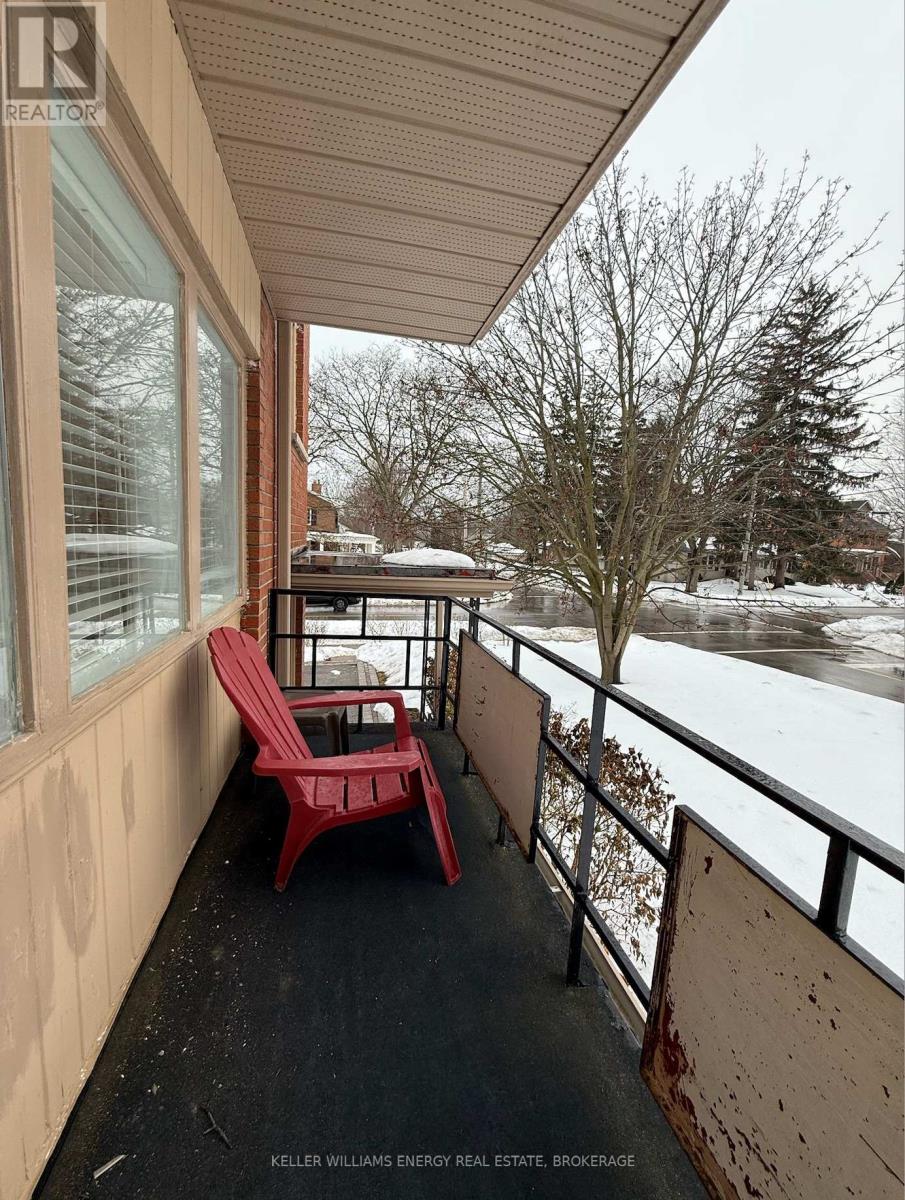2 - 607 Centre Street S Whitby, Ontario L1N 4W6
$2,250 Monthly
Welcome to this delightful upper unit located in a beautifully maintained triplex, right in the heart of downtown Whitby. Offering a blend of comfort and convenience, this bright and inviting space features 2 spacious bedrooms and 1 well-appointed bathroom, ideal for professionals or small families looking to settle in a vibrant community. As you step inside, you'll be welcomed by beautiful hardwood floors that seamlessly flow through the living spaces, adding warmth and charm to each room. Abundant natural light pours in through large windows, creating a bright and inviting ambiance. The kitchen is both practical and well-designed, ready for preparing your favorite meals, while the cozy living and dining areas provide an ideal space to unwind or entertain guests. With its prime location, you'll be just steps away from Whitby's charming downtown, with easy access to shops, cafes, restaurants, and public transit. Whether you're commuting or enjoying local amenities, everything you need is right at your doorstep. This well-maintained triplex offers a quiet, safe, and community-focused environment, making it an ideal place to call home. Don't miss out on this fantastic rental opportunity in a sought-after area! Book a viewing today and discover all this charming upper unit has to offer. (id:50886)
Property Details
| MLS® Number | E11993019 |
| Property Type | Single Family |
| Community Name | Downtown Whitby |
| Features | Laundry- Coin Operated |
| Parking Space Total | 1 |
Building
| Bathroom Total | 1 |
| Bedrooms Above Ground | 2 |
| Bedrooms Total | 2 |
| Age | 51 To 99 Years |
| Construction Style Attachment | Detached |
| Exterior Finish | Brick |
| Flooring Type | Ceramic, Hardwood |
| Heating Fuel | Electric |
| Heating Type | Baseboard Heaters |
| Stories Total | 3 |
| Type | House |
Parking
| No Garage |
Land
| Acreage | No |
| Sewer | Sanitary Sewer |
Rooms
| Level | Type | Length | Width | Dimensions |
|---|---|---|---|---|
| Second Level | Kitchen | 3.15 m | 3.04 m | 3.15 m x 3.04 m |
| Second Level | Dining Room | 3.04 m | 2.76 m | 3.04 m x 2.76 m |
| Second Level | Living Room | 4.93 m | 3.51 m | 4.93 m x 3.51 m |
| Second Level | Primary Bedroom | 4.01 m | 3.06 m | 4.01 m x 3.06 m |
| Second Level | Bedroom 2 | 2.46 m | 3.4 m | 2.46 m x 3.4 m |
Contact Us
Contact us for more information
Nick Moretti
Salesperson
www.morettirealestate.ca/
www.instagram.com/morettirealestate/?hl=en
www.facebook.com/MorettiRealEstate
285 Taunton Rd E Unit 1
Oshawa, Ontario L1G 3V2
(905) 723-5944
(905) 576-2253































