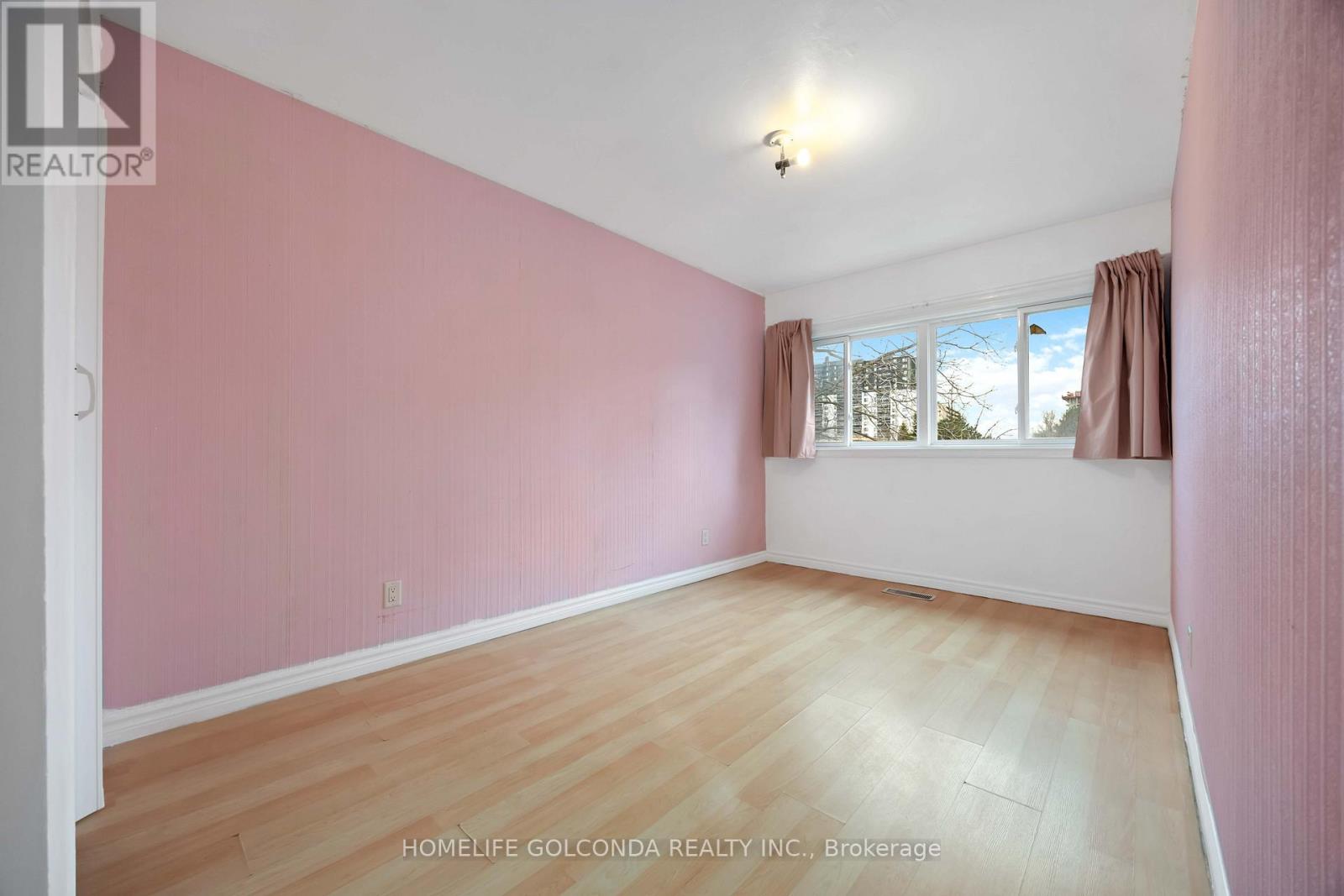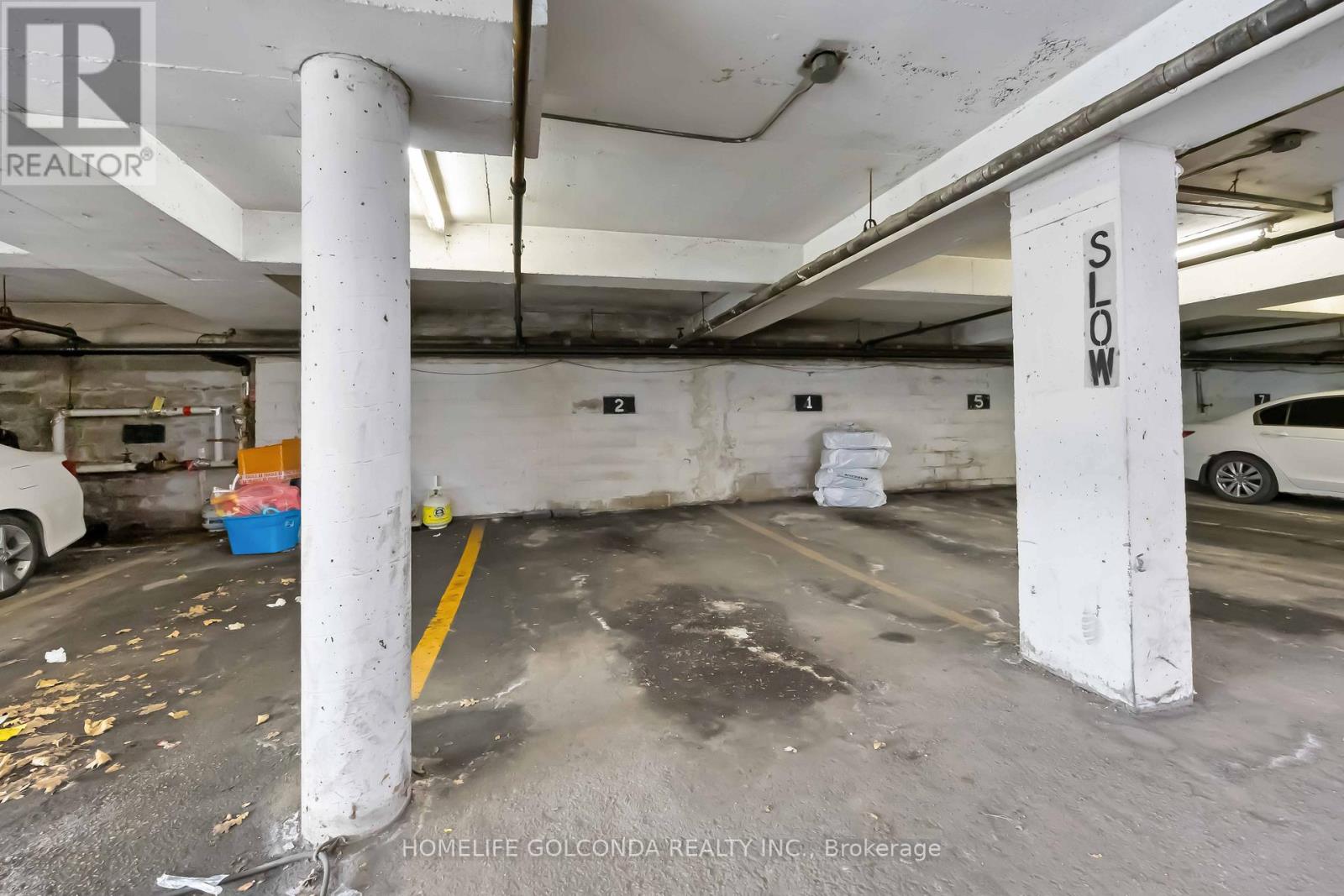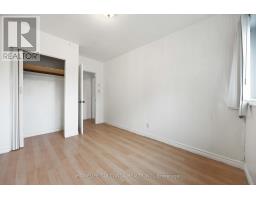2 - 61 Driftwood Avenue Toronto, Ontario M3N 2M3
$602,888Maintenance, Parking, Water, Common Area Maintenance, Insurance
$579.13 Monthly
Maintenance, Parking, Water, Common Area Maintenance, Insurance
$579.13 MonthlyWelcome to this beautifully 3-bedroom townhouse designed for comfort, space, and unbeatable convenience. Step into an open-concept main floor that flows effortlessly from the kitchen to a sun-filled living areaperfect for hosting or relaxing. Enjoy direct access to your own private backyard, ideal for summer BBQs or quiet mornings. Upstairs boasts spacious bedrooms and a sleek 4-piece bath. Comes with underground parking and ensuite laundry. Minutes from York University, transit, Finch LRT, Hwy 400/401, schools, shopping, and everything you need. Perfect for first-time buyers, investors, or anyone craving smart value in the city! (id:50886)
Property Details
| MLS® Number | W12079434 |
| Property Type | Single Family |
| Neigbourhood | Black Creek |
| Community Name | Glenfield-Jane Heights |
| Community Features | Pet Restrictions |
| Features | In Suite Laundry |
| Parking Space Total | 1 |
Building
| Bathroom Total | 2 |
| Bedrooms Above Ground | 3 |
| Bedrooms Total | 3 |
| Appliances | Water Heater, Dryer, Hood Fan, Stove, Refrigerator |
| Cooling Type | Central Air Conditioning |
| Exterior Finish | Brick |
| Heating Fuel | Electric |
| Heating Type | Forced Air |
| Stories Total | 2 |
| Size Interior | 1,200 - 1,399 Ft2 |
| Type | Row / Townhouse |
Parking
| Underground | |
| Garage |
Land
| Acreage | No |
Rooms
| Level | Type | Length | Width | Dimensions |
|---|---|---|---|---|
| Second Level | Bedroom | 6.01 m | 3.32 m | 6.01 m x 3.32 m |
| Second Level | Bedroom 2 | 4.43 m | 2.8 m | 4.43 m x 2.8 m |
| Second Level | Bedroom 3 | 3.34 m | 2.7 m | 3.34 m x 2.7 m |
| Second Level | Bathroom | 1.58 m | 2.12 m | 1.58 m x 2.12 m |
| Main Level | Living Room | 4.92 m | 3.47 m | 4.92 m x 3.47 m |
| Main Level | Dining Room | 2.52 m | 3.47 m | 2.52 m x 3.47 m |
| Main Level | Kitchen | 2.46 m | 3.32 m | 2.46 m x 3.32 m |
| Main Level | Laundry Room | 3.19 m | 1.99 m | 3.19 m x 1.99 m |
| Main Level | Bathroom | 2.17 m | 1.99 m | 2.17 m x 1.99 m |
Contact Us
Contact us for more information
Peter Law
Salesperson
realtorpeterlaw.com/
www.facebook.com/RealtorPeterLaw/
3601 Hwy 7 #215
Markham, Ontario L3R 0M3
(905) 888-8819
(905) 888-8819
www.homelifegolconda.com/













































