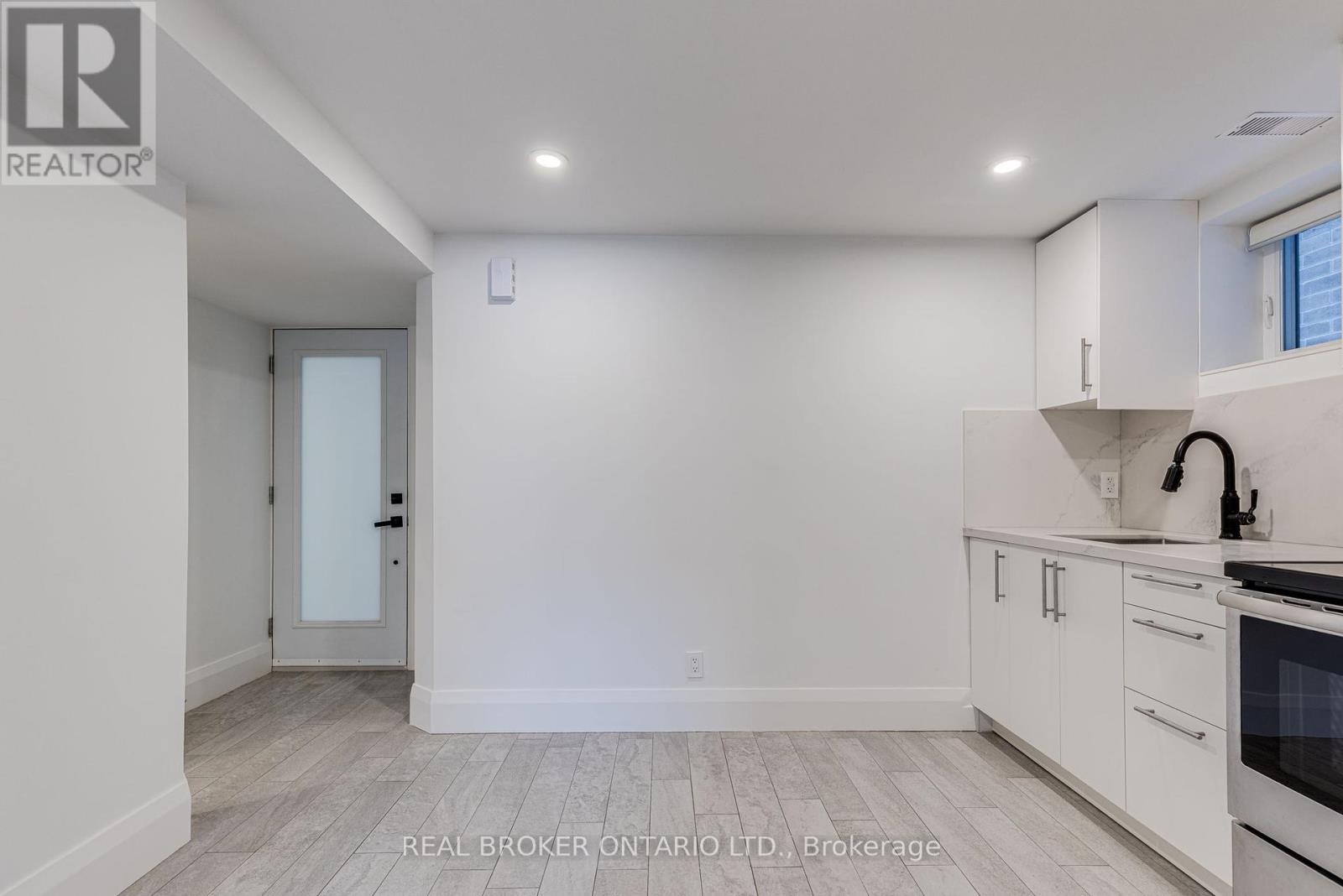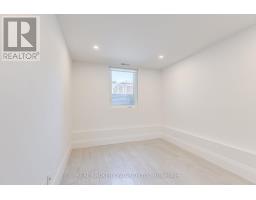2 - 613 Harvie Avenue Toronto, Ontario M6E 4M4
$1,950 Monthly
Welcome Home! This charming lower-level apartment has been thoughtfully renovated in 2020, featuring large windows that let in great natural light. The kitchen features sleek new granite countertops with full-sized appliances, perfect for simple, easy living in this cozy space. You'll love the two fantastic bedrooms, each with double-sized closets offering great storage. There's also a smart storage solution under the stairs, and the ceilings are a comfortable 7' 5". This apartment has been freshly painted and cleaned and is ready for you to move in! Located on a quiet residential street just minutes from Eglinton Ave and the future LRT, it's a peaceful spot with city convenience close by. OH, and did we mention hydro, water, heat, air conditioning AND Internet are included??? Perfect for a young professional or 2 roommates. Come and get it! Landlords live upstairs. No parking on the property, but street parking is available by city permit. (id:50886)
Property Details
| MLS® Number | W12145345 |
| Property Type | Single Family |
| Community Name | Caledonia-Fairbank |
| Amenities Near By | Public Transit, Schools |
| Communication Type | High Speed Internet |
| Features | Carpet Free |
Building
| Bathroom Total | 1 |
| Bedrooms Above Ground | 2 |
| Bedrooms Total | 2 |
| Appliances | Microwave, Range, Stove, Window Coverings, Refrigerator |
| Basement Features | Apartment In Basement |
| Basement Type | N/a |
| Construction Style Attachment | Detached |
| Cooling Type | Central Air Conditioning |
| Exterior Finish | Brick, Stucco |
| Foundation Type | Block |
| Heating Fuel | Natural Gas |
| Heating Type | Forced Air |
| Size Interior | 2,000 - 2,500 Ft2 |
| Type | House |
| Utility Water | Municipal Water |
Parking
| No Garage |
Land
| Acreage | No |
| Land Amenities | Public Transit, Schools |
| Sewer | Sanitary Sewer |
Rooms
| Level | Type | Length | Width | Dimensions |
|---|---|---|---|---|
| Ground Level | Kitchen | 2.8 m | 3.6 m | 2.8 m x 3.6 m |
| Ground Level | Bedroom | 2.67 m | 3.8 m | 2.67 m x 3.8 m |
| Ground Level | Bedroom 2 | 2.67 m | 3.8 m | 2.67 m x 3.8 m |
Contact Us
Contact us for more information
Michele Deger
Salesperson
www.micheledeger.com/
www.facebook.com/micheledrealty
www.linkedin.com/in/micheledeger
130 King St W Unit 1900b
Toronto, Ontario M5X 1E3
(888) 311-1172
(888) 311-1172
www.joinreal.com/
Alexandra Cote
Salesperson
(647) 559-9606
www.youtube.com/embed/649K2eE_vp0
thefoxteam.ca/
www.facebook.com/AlexandraMCote
www.twitter.com/alexandracote
www.linkedin.com/profile/public-profile-settings?trk=prof-edit-edit-public_profile
130 King St W Unit 1900b
Toronto, Ontario M5X 1E3
(888) 311-1172
(888) 311-1172
www.joinreal.com/

























