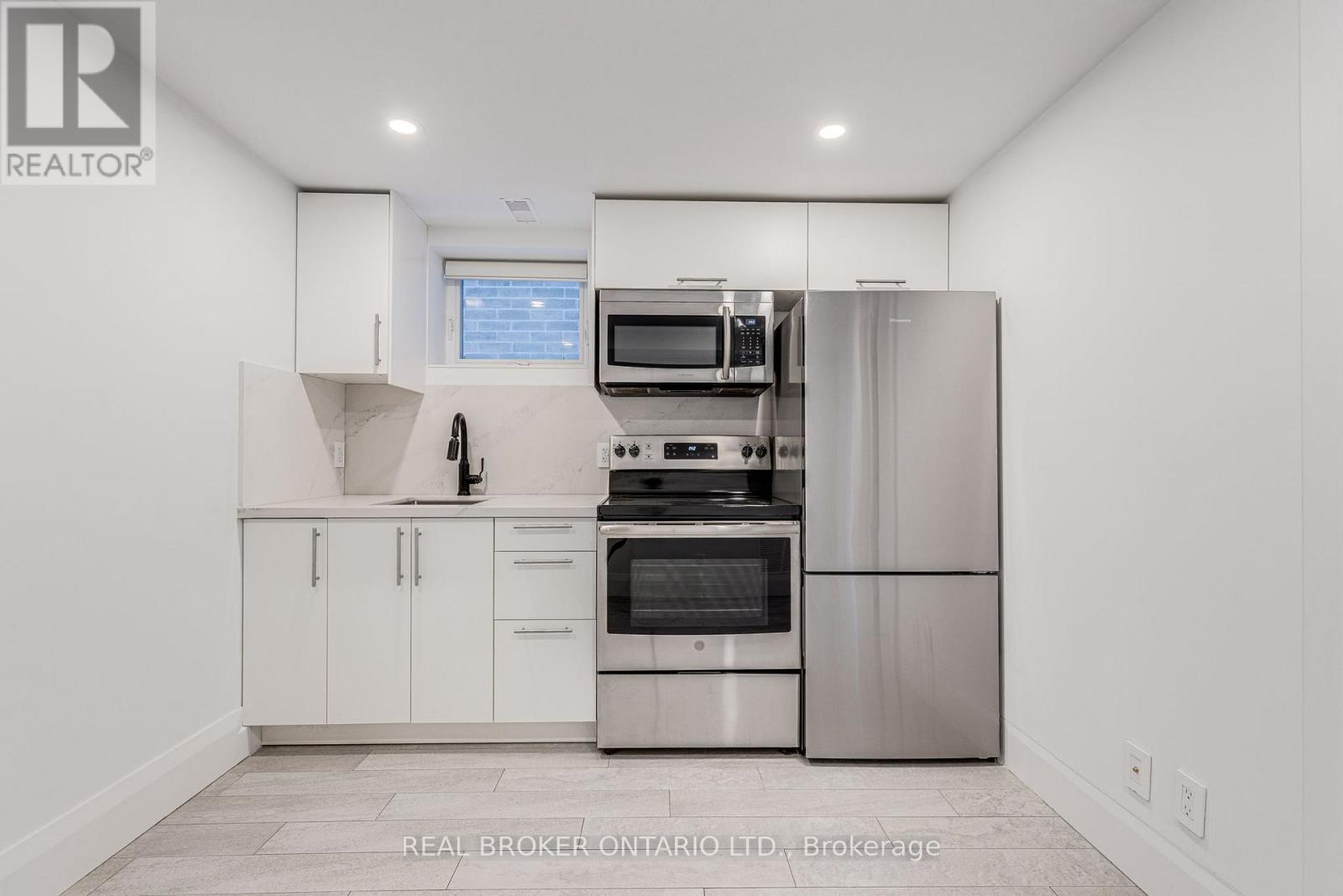2 - 613 Harvie Avenue Toronto, Ontario M6E 4M4
$1,950 Monthly
Welcome Home! This charming lower-level apartment is perfect for a young professional. It has been thoughtfully renovated in 2020, featuring large windows that let in great natural light. The kitchen features sleek new granite countertops with full-sized appliances, perfect for simple, easy living in this cozy space. You'll love the fantastic bedroom, with double-sized closet offering great storage. The den can be used as a full living room. There's also a smart storage solution under the stairs, and the ceilings are a comfortable 7' 5". This apartment has been freshly painted and cleaned and is ready for you to move in! Located on a quiet residential street just minutes from Eglinton Ave and the future LRT, it's a peaceful spot with city convenience close by. Did we mention hydro, water, heat, air conditioning AND Internet are included??? Come and get it! Landlords live upstairs. No parking on the property, but street parking is available by city permit. (id:50886)
Property Details
| MLS® Number | W12198199 |
| Property Type | Single Family |
| Community Name | Caledonia-Fairbank |
| Amenities Near By | Public Transit, Schools |
| Communication Type | High Speed Internet |
| Features | Carpet Free |
Building
| Bathroom Total | 1 |
| Bedrooms Above Ground | 1 |
| Bedrooms Total | 1 |
| Appliances | Microwave, Range, Stove, Window Coverings, Refrigerator |
| Basement Features | Apartment In Basement |
| Basement Type | N/a |
| Construction Style Attachment | Detached |
| Cooling Type | Central Air Conditioning |
| Exterior Finish | Brick, Stucco |
| Foundation Type | Block |
| Heating Fuel | Natural Gas |
| Heating Type | Forced Air |
| Size Interior | 2,000 - 2,500 Ft2 |
| Type | House |
| Utility Water | Municipal Water |
Parking
| No Garage |
Land
| Acreage | No |
| Land Amenities | Public Transit, Schools |
| Sewer | Sanitary Sewer |
Rooms
| Level | Type | Length | Width | Dimensions |
|---|---|---|---|---|
| Ground Level | Kitchen | 2.8 m | 3.6 m | 2.8 m x 3.6 m |
| Ground Level | Bedroom | 2.67 m | 3.8 m | 2.67 m x 3.8 m |
| Ground Level | Den | 2.67 m | 3.8 m | 2.67 m x 3.8 m |
Contact Us
Contact us for more information
Michele Deger
Salesperson
www.micheledeger.com/
www.facebook.com/micheledrealty
www.linkedin.com/in/micheledeger
130 King St W Unit 1900b
Toronto, Ontario M5X 1E3
(888) 311-1172
(888) 311-1172
www.joinreal.com/
Alexandra Cote
Salesperson
(647) 559-9606
www.youtube.com/embed/649K2eE_vp0
thefoxteam.ca/
www.facebook.com/AlexandraMCote
www.twitter.com/alexandracote
www.linkedin.com/profile/public-profile-settings?trk=prof-edit-edit-public_profile
130 King St W Unit 1900b
Toronto, Ontario M5X 1E3
(888) 311-1172
(888) 311-1172
www.joinreal.com/

























