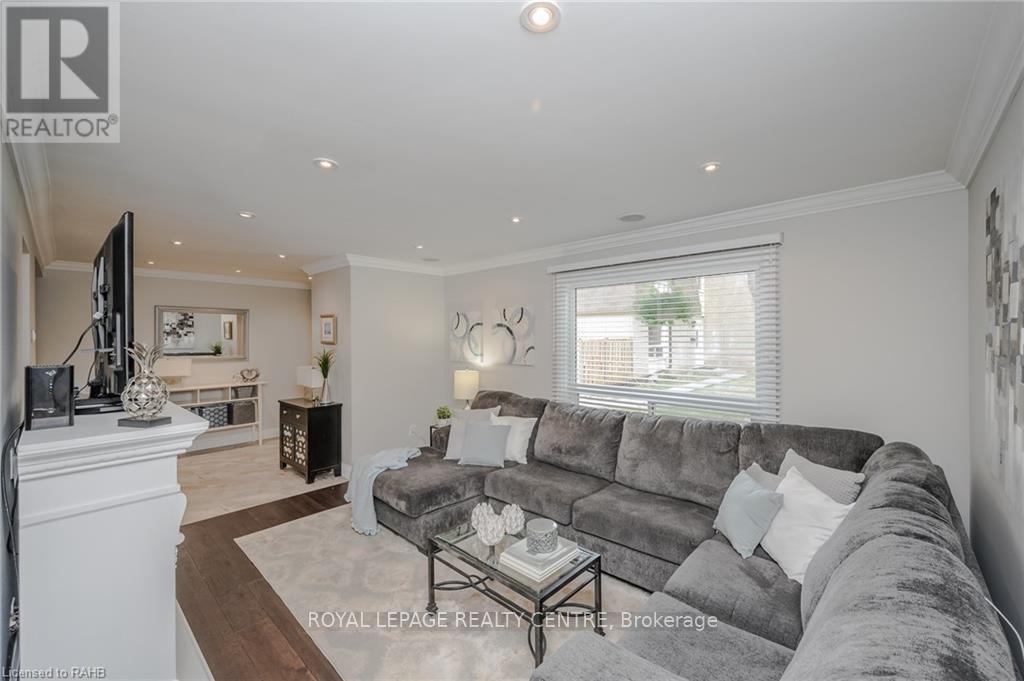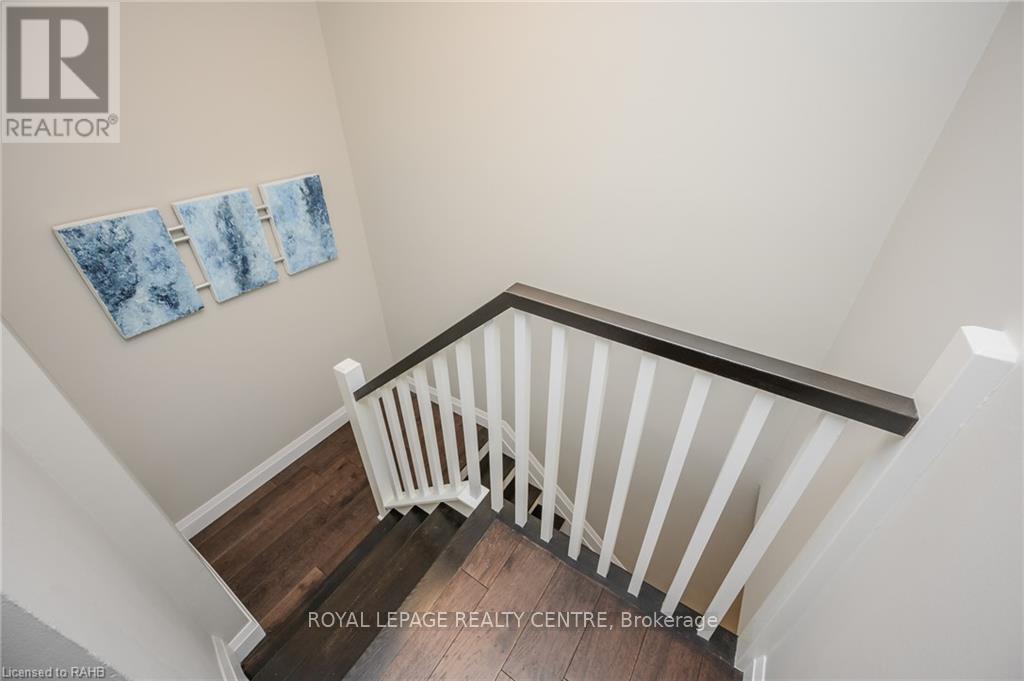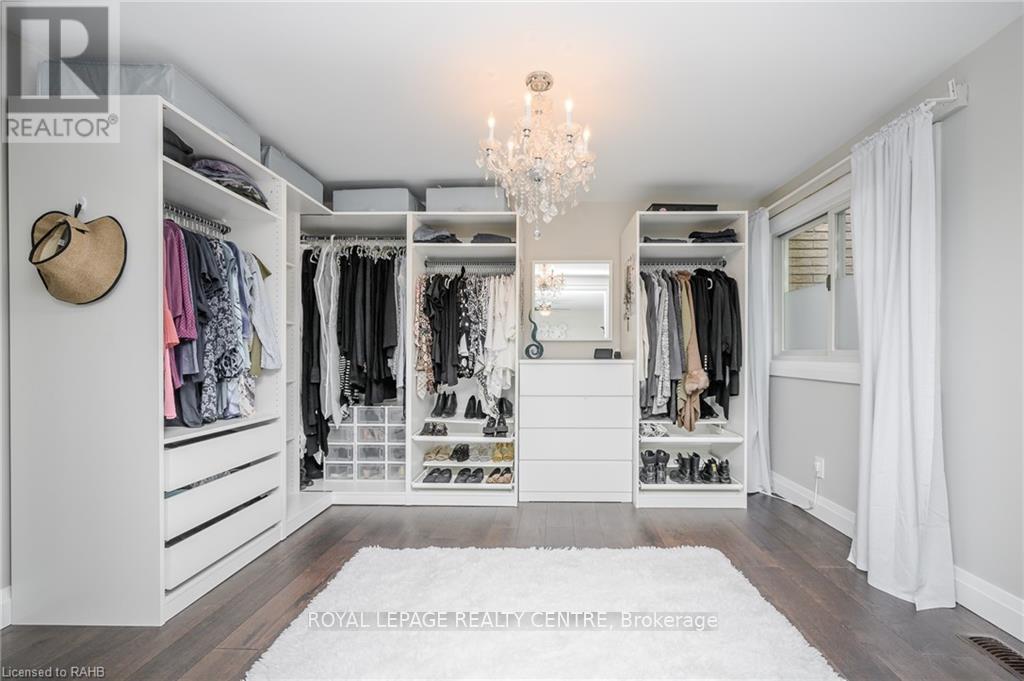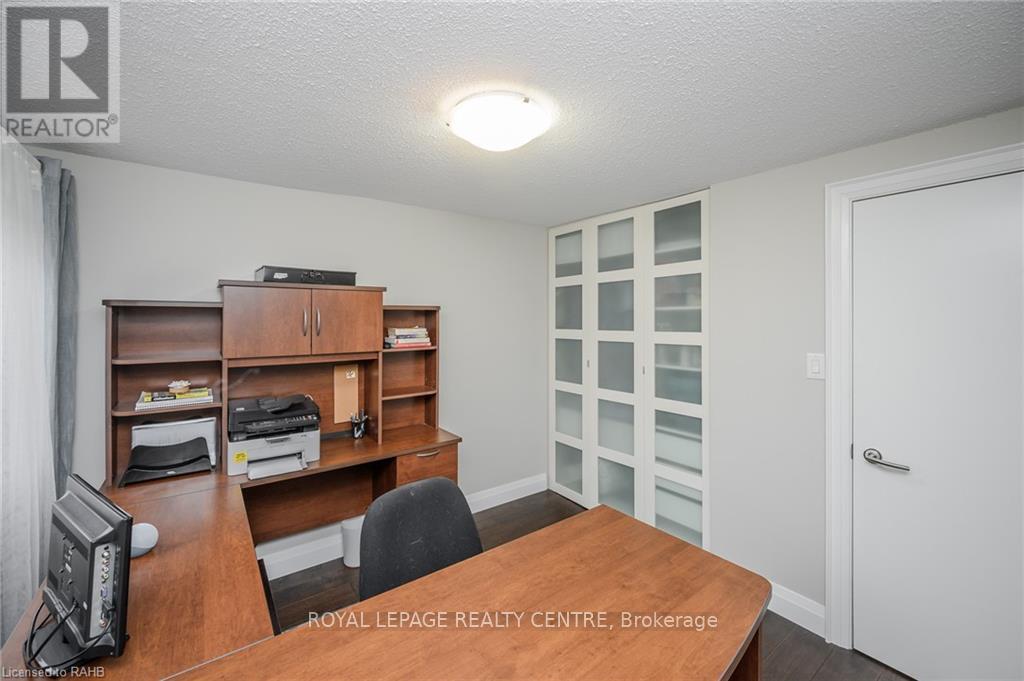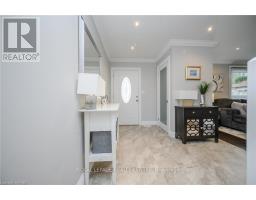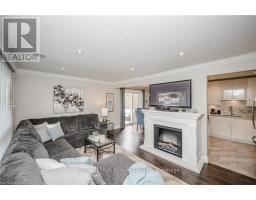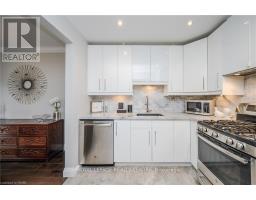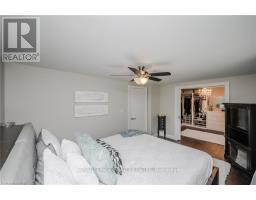2 - 669 Francis Road Burlington, Ontario L7T 3X6
$3,200 Monthly
Bright, Spacious Townhome Nestled Nicely In A Quiet Complex W/Lots Of Trees In Sought After Community. Close To Schools, Burlington Beach, Restaurants & Shopping In Downtown Burlington. Easy Hwy Access! Large Principal Rooms Throughout, Incl. Living Room W/Big Front Window, Great Dining Space W/Walkout To Private Patio. Large Principal Bedroom W/Wall Opened To 3rd Bedroom Creating Huge Custom Closet/Dressing Room! Numerous Features/Updates Incl Engineered Hardwood Floor On Main & Upper Levels, Updated Kitchen Cabinets, Gas Stove, Granite Counter & Backsplash, Stainless Steel Appliances, Crown Moulding, Pot Lights, This Fabulous Townhome Also Boasts New Private Patio Space. (id:50886)
Property Details
| MLS® Number | W10410417 |
| Property Type | Single Family |
| Community Name | LaSalle |
| AmenitiesNearBy | Beach, Hospital, Public Transit, Schools |
| CommunityFeatures | Pet Restrictions |
| Features | Dry, Carpet Free, In Suite Laundry |
| ParkingSpaceTotal | 1 |
| Structure | Deck |
Building
| BathroomTotal | 2 |
| BedroomsAboveGround | 3 |
| BedroomsTotal | 3 |
| Amenities | Visitor Parking |
| BasementDevelopment | Partially Finished |
| BasementType | N/a (partially Finished) |
| CoolingType | Central Air Conditioning |
| ExteriorFinish | Brick, Shingles |
| FireProtection | Smoke Detectors |
| FlooringType | Ceramic, Hardwood |
| FoundationType | Block, Concrete |
| HalfBathTotal | 1 |
| HeatingFuel | Natural Gas |
| HeatingType | Forced Air |
| StoriesTotal | 2 |
| SizeInterior | 999.992 - 1198.9898 Sqft |
| Type | Row / Townhouse |
Land
| Acreage | No |
| LandAmenities | Beach, Hospital, Public Transit, Schools |
| SurfaceWater | Lake/pond |
Rooms
| Level | Type | Length | Width | Dimensions |
|---|---|---|---|---|
| Second Level | Primary Bedroom | 3.4 m | 4.37 m | 3.4 m x 4.37 m |
| Second Level | Bedroom 2 | 3.07 m | 3.1 m | 3.07 m x 3.1 m |
| Second Level | Bedroom 3 | 3.07 m | 3.81 m | 3.07 m x 3.81 m |
| Basement | Recreational, Games Room | 3.47 m | 7.47 m | 3.47 m x 7.47 m |
| Basement | Utility Room | 2.9 m | 5.72 m | 2.9 m x 5.72 m |
| Main Level | Kitchen | 2.92 m | 2.69 m | 2.92 m x 2.69 m |
| Main Level | Living Room | 3.61 m | 4.7 m | 3.61 m x 4.7 m |
| Main Level | Dining Room | 2.92 m | 2.87 m | 2.92 m x 2.87 m |
https://www.realtor.ca/real-estate/27624153/2-669-francis-road-burlington-lasalle-lasalle
Interested?
Contact us for more information
Connie Piva
Salesperson
2150 Hurontario Street
Mississauga, Ontario L5B 1M8






