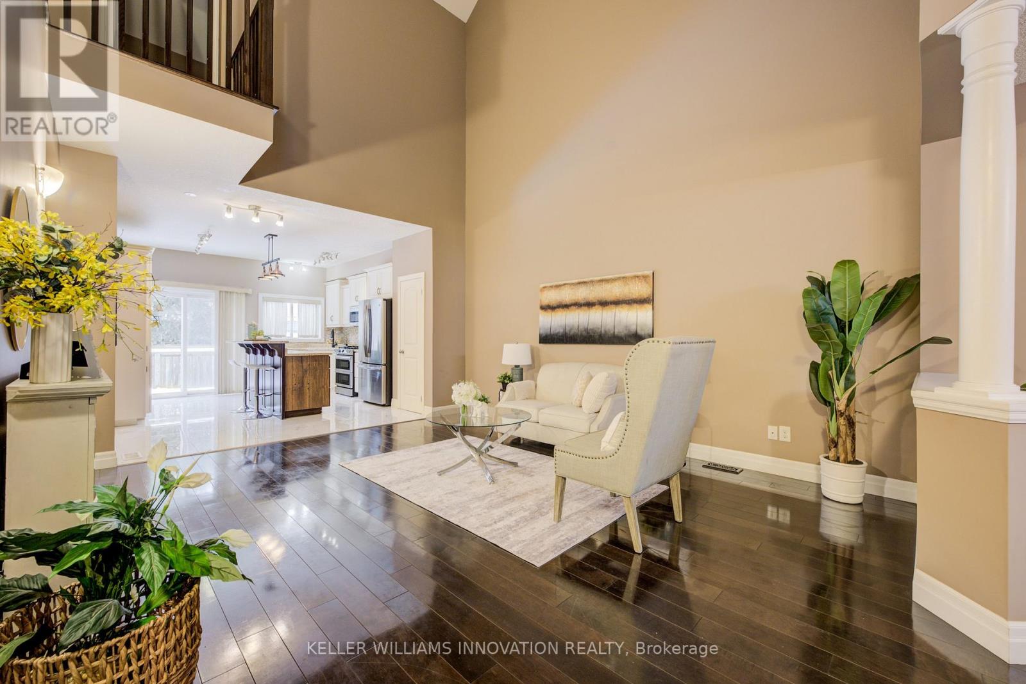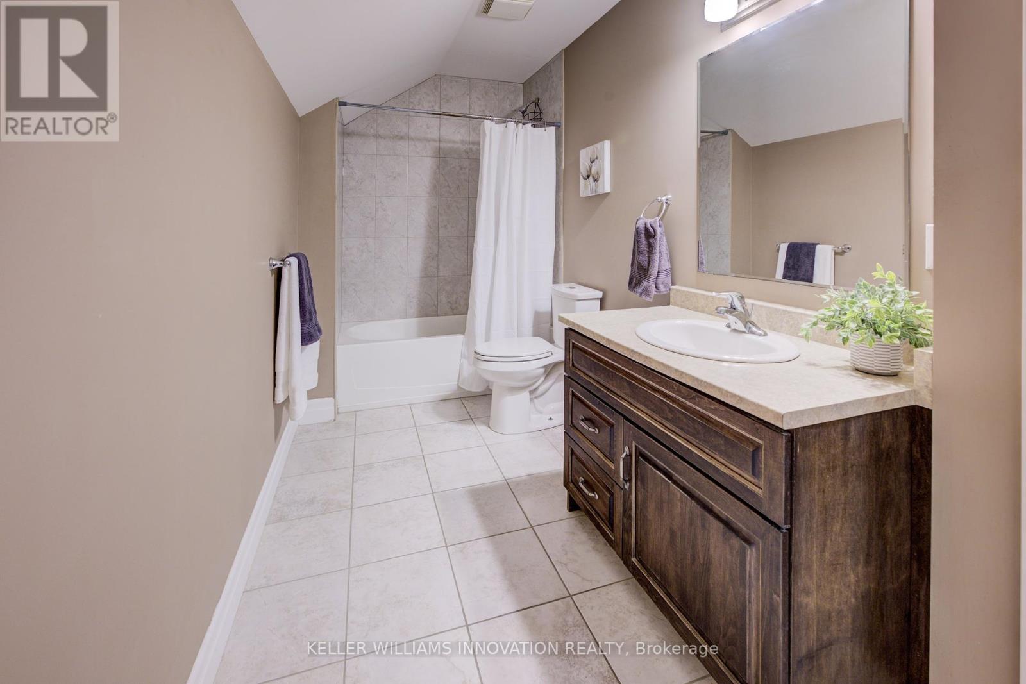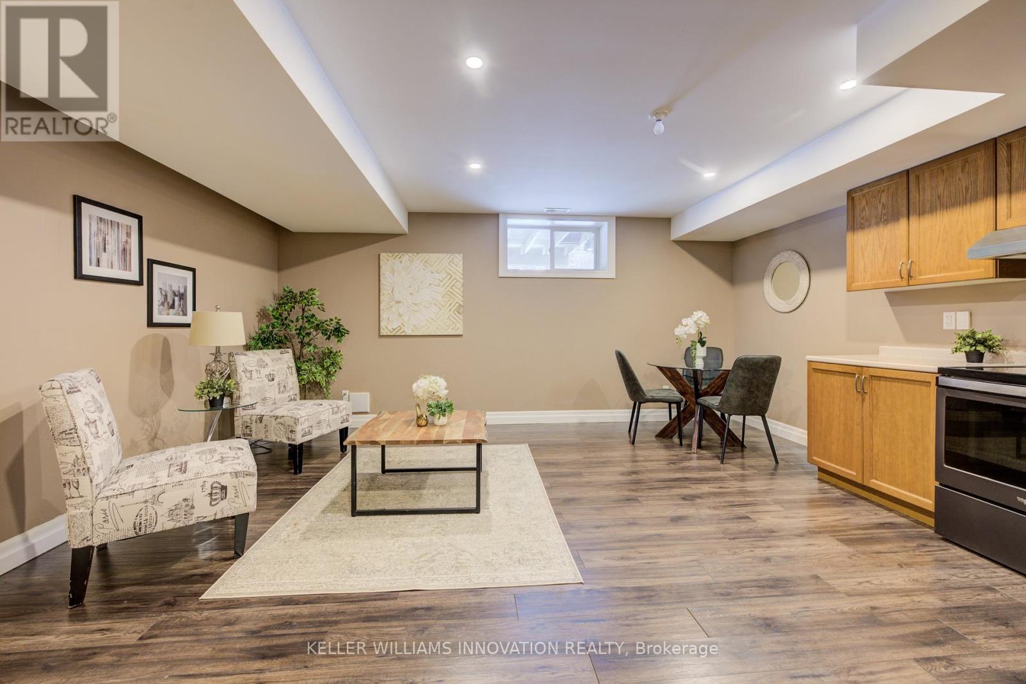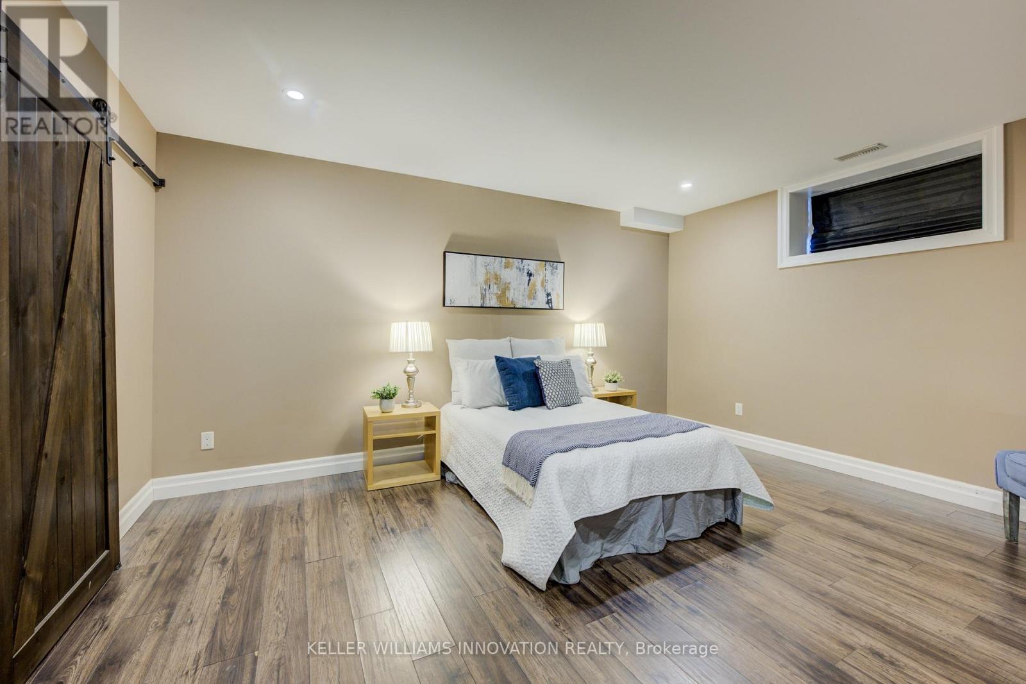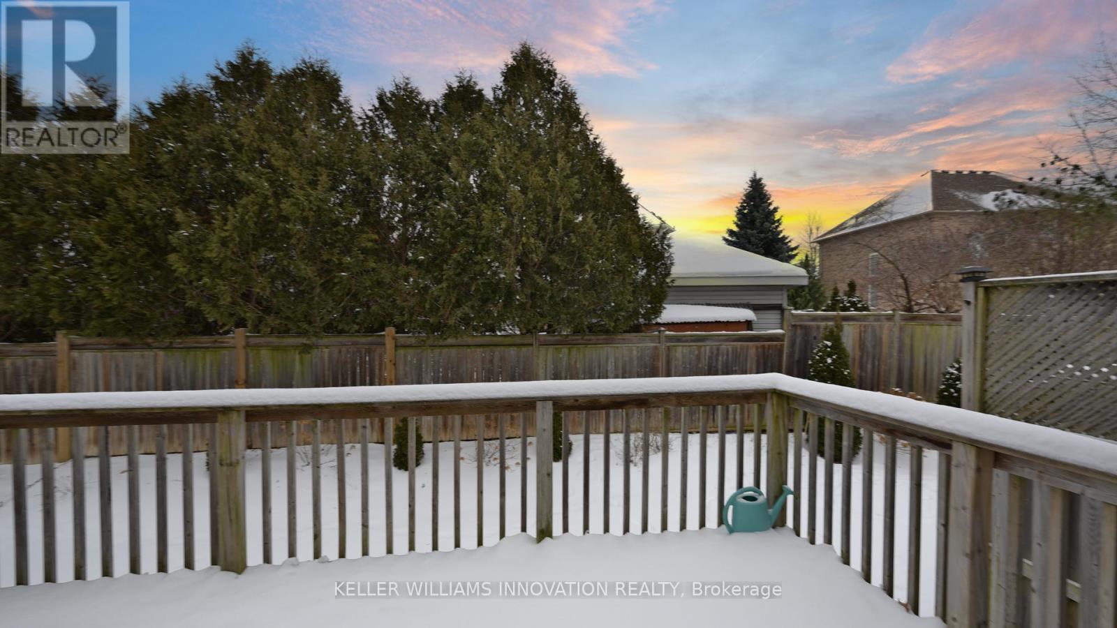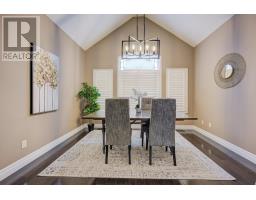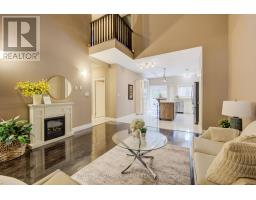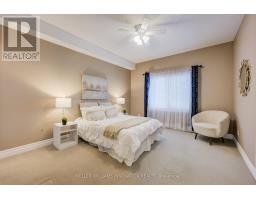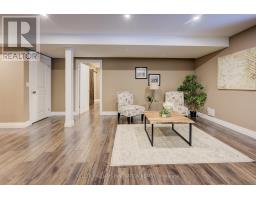2 - 695 Myers Road Cambridge, Ontario N1P 0A6
$699,900Maintenance, Common Area Maintenance
$349 Monthly
Maintenance, Common Area Maintenance
$349 MonthlyThis spacious townhome, ideally located within walking distance to schools and parks, and just minutes from Highway 8 and local amenities, offers the perfect combination of convenience and comfort in the sought-after Galt East neighbourhood of Cambridge. With 5 bedrooms and 3.5 bathrooms, the home includes a fully equipped in-law suite in the basement, featuring its own kitchen, living and dining areas, two bedrooms, and a 3-piece bathroom perfect for extended family or guests or a mortgage helper! The main floor boasts soaring vaulted ceilings in the dining room, while a cozy loft overlooking the main level adds an open, airy feel. A large pantry and walkout to a private rear deck make entertaining and everyday living a breeze, and the tree-lined backyard ensures ultimate privacy. Additional features include visitor parking, garage AND driveway parking spots. Nestled in a quiet, family-friendly neighbourhood, this home offers the perfect balance of peaceful living and easy access to everything you need. (id:50886)
Open House
This property has open houses!
1:00 pm
Ends at:3:00 pm
1:00 pm
Ends at:3:00 pm
Property Details
| MLS® Number | X11924405 |
| Property Type | Single Family |
| AmenitiesNearBy | Park, Public Transit, Schools, Place Of Worship |
| CommunityFeatures | Pet Restrictions |
| Features | In-law Suite |
| ParkingSpaceTotal | 2 |
Building
| BathroomTotal | 4 |
| BedroomsAboveGround | 3 |
| BedroomsBelowGround | 2 |
| BedroomsTotal | 5 |
| Appliances | Water Heater, Dishwasher, Dryer, Refrigerator, Stove, Washer, Window Coverings |
| BasementDevelopment | Finished |
| BasementFeatures | Apartment In Basement |
| BasementType | N/a (finished) |
| CoolingType | Central Air Conditioning |
| ExteriorFinish | Brick |
| FireplacePresent | Yes |
| HalfBathTotal | 1 |
| HeatingFuel | Natural Gas |
| HeatingType | Forced Air |
| StoriesTotal | 2 |
| SizeInterior | 1599.9864 - 1798.9853 Sqft |
| Type | Row / Townhouse |
Parking
| Attached Garage |
Land
| Acreage | No |
| LandAmenities | Park, Public Transit, Schools, Place Of Worship |
| ZoningDescription | C2 |
Rooms
| Level | Type | Length | Width | Dimensions |
|---|---|---|---|---|
| Second Level | Bathroom | Measurements not available | ||
| Second Level | Bedroom | 3.94 m | 4.83 m | 3.94 m x 4.83 m |
| Second Level | Bedroom | 3.58 m | 5.56 m | 3.58 m x 5.56 m |
| Basement | Bedroom | 2.97 m | 3.3 m | 2.97 m x 3.3 m |
| Basement | Bedroom | 3.56 m | 4.72 m | 3.56 m x 4.72 m |
| Basement | Bathroom | Measurements not available | ||
| Main Level | Bathroom | Measurements not available | ||
| Main Level | Bathroom | Measurements not available | ||
| Main Level | Dining Room | 3.81 m | 4.04 m | 3.81 m x 4.04 m |
| Main Level | Kitchen | 3.96 m | 4.72 m | 3.96 m x 4.72 m |
| Main Level | Living Room | 4.27 m | 6.17 m | 4.27 m x 6.17 m |
| Main Level | Primary Bedroom | 3.56 m | 4.17 m | 3.56 m x 4.17 m |
https://www.realtor.ca/real-estate/27804319/2-695-myers-road-cambridge
Interested?
Contact us for more information
Andre Christopher Chin
Broker
640 Riverbend Dr Unit B
Kitchener, Ontario N2K 3S2



