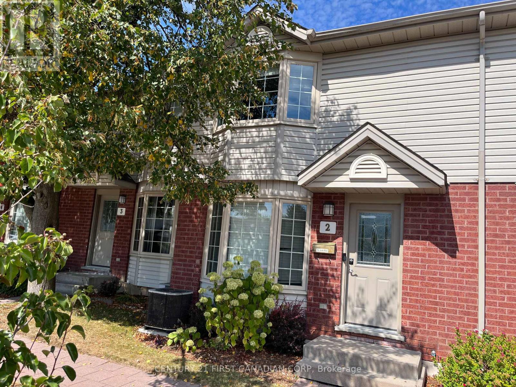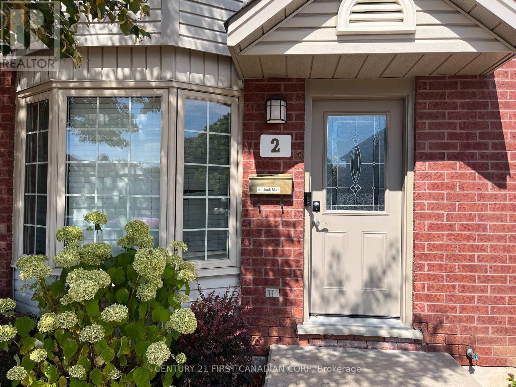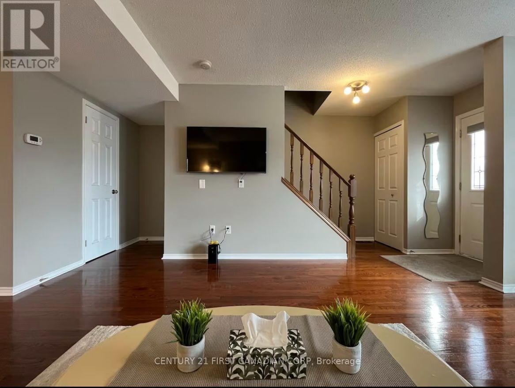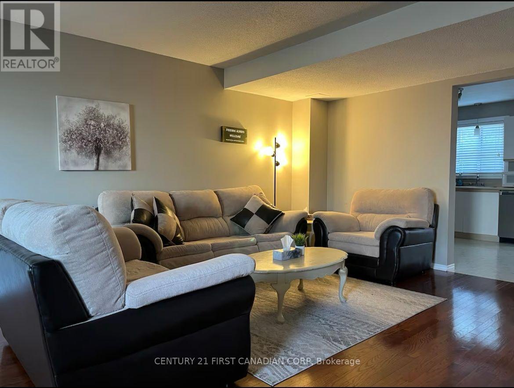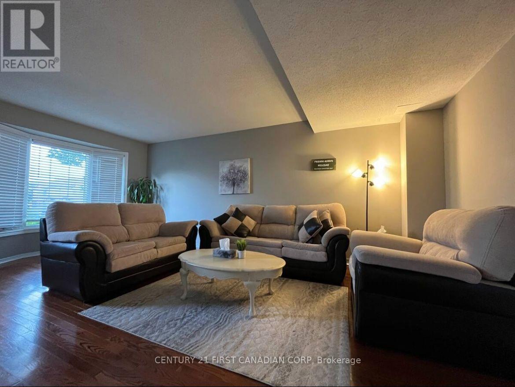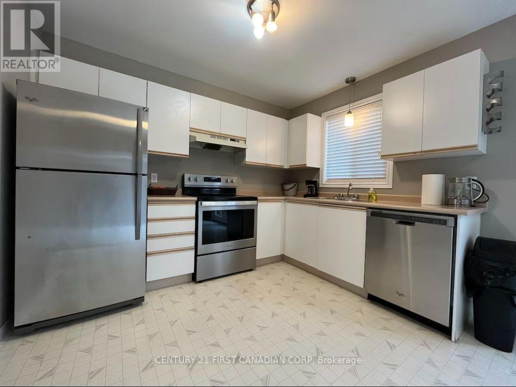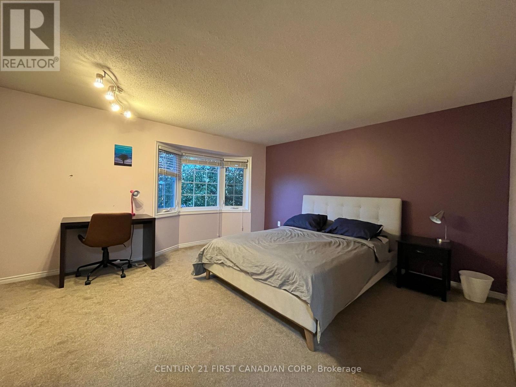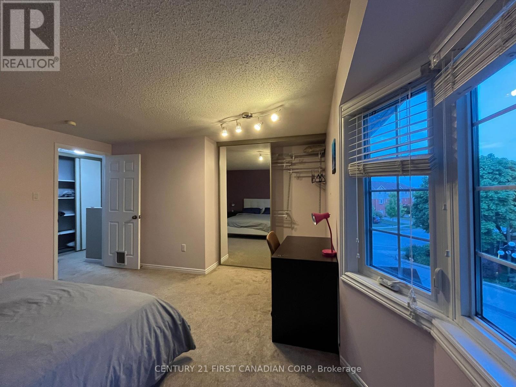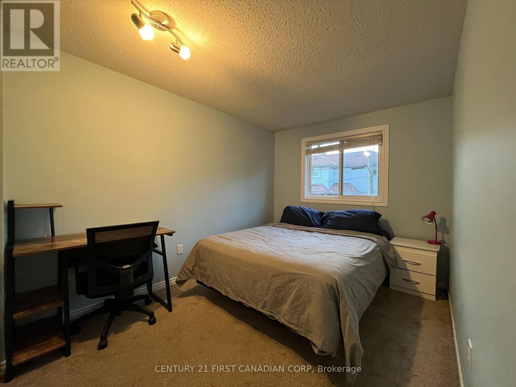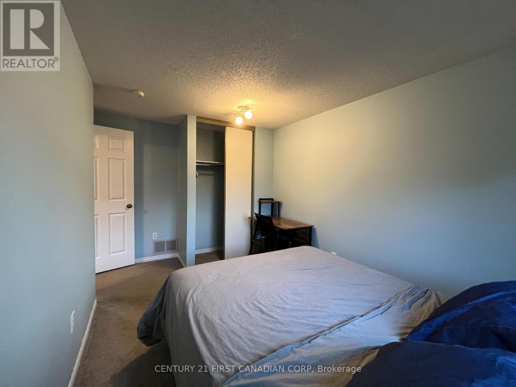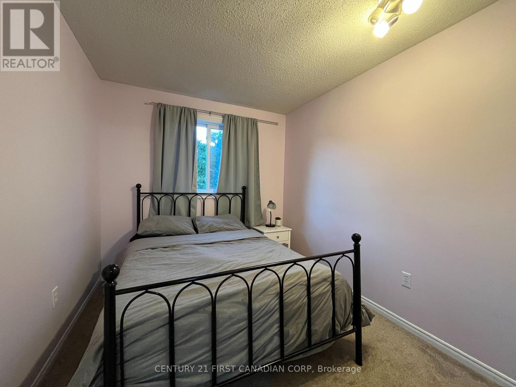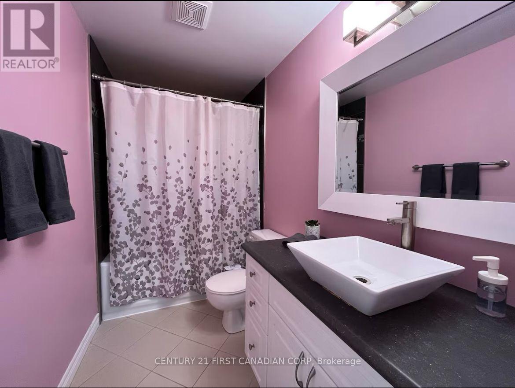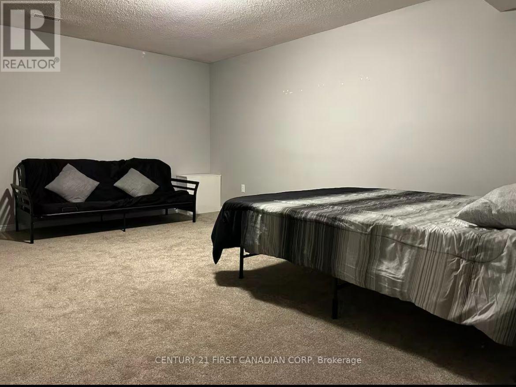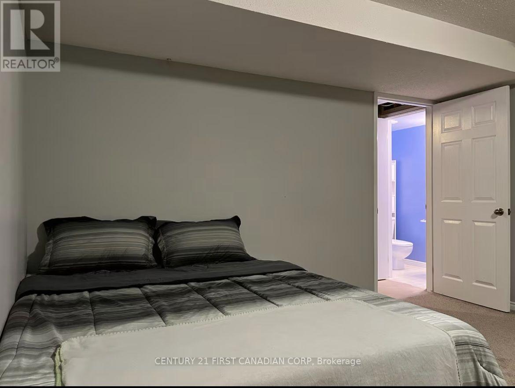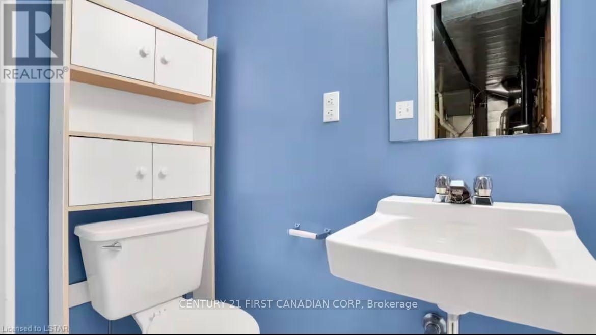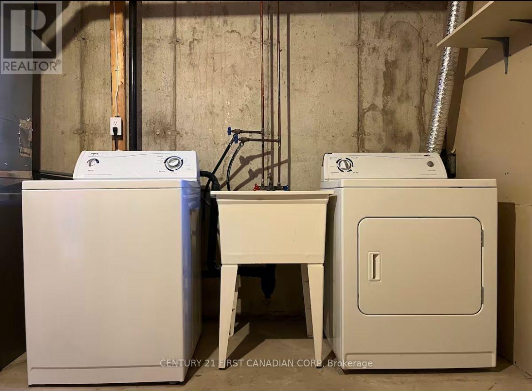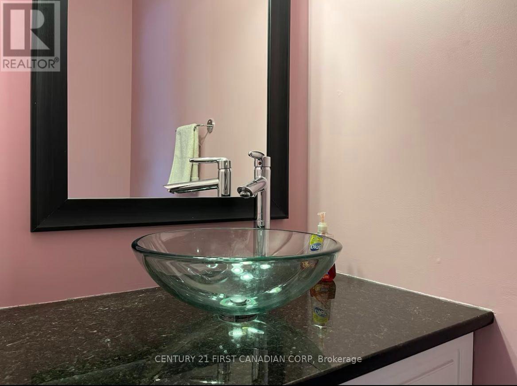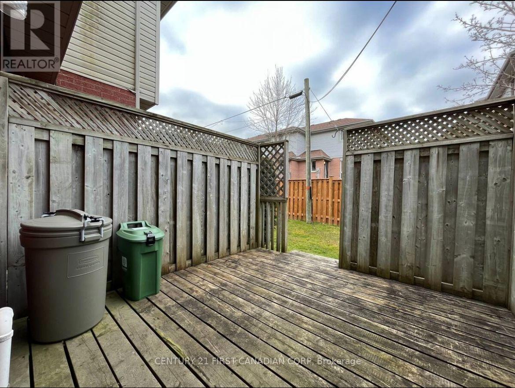2 - 70 Chapman Court London North, Ontario N6G 4Z4
$2,500 Monthly
Fantastic opportunity to lease this well-maintained 3-bedroom condo in a highly desirable location! The bright eat-in kitchen includes all appliances and opens directly to a private backyard deck with privacy screens ideal for outdoor dining and relaxation. At the front of the home, the spacious living room offers plenty of natural light and a welcoming atmosphere. A convenient main floor powder room completes this level. Upstairs, youll find a generous primary bedroom with double closets and a charming bay window, along with two additional bedrooms and a full 3-piece bathroom. The finished lower level provides a versatile rec room, 2-piece bathroom, and laundry/storage area, ensuring plenty of functional space for your needs. This unit comes with two dedicated parking spaces right at your doorstep, plus ample visitor parking within the complex. Located just minutes from Western University, University Hospital, shopping, schools, public transit, and countless amenities, this condo is ideal for students, professionals, or families seeking comfort and convenience in a prime setting. (id:50886)
Property Details
| MLS® Number | X12397973 |
| Property Type | Single Family |
| Community Name | North I |
| Amenities Near By | Park, Public Transit, Schools |
| Community Features | Pets Not Allowed, Community Centre, School Bus |
| Features | Sump Pump |
| Parking Space Total | 2 |
| Structure | Deck |
Building
| Bathroom Total | 3 |
| Bedrooms Above Ground | 3 |
| Bedrooms Below Ground | 1 |
| Bedrooms Total | 4 |
| Amenities | Visitor Parking |
| Appliances | Water Heater |
| Basement Development | Finished |
| Basement Type | N/a (finished) |
| Cooling Type | Central Air Conditioning |
| Exterior Finish | Aluminum Siding, Brick |
| Fire Protection | Smoke Detectors |
| Half Bath Total | 2 |
| Heating Fuel | Natural Gas |
| Heating Type | Forced Air |
| Stories Total | 2 |
| Size Interior | 1,000 - 1,199 Ft2 |
| Type | Row / Townhouse |
Parking
| No Garage |
Land
| Acreage | No |
| Land Amenities | Park, Public Transit, Schools |
Rooms
| Level | Type | Length | Width | Dimensions |
|---|---|---|---|---|
| Second Level | Bathroom | 2.97 m | 1.57 m | 2.97 m x 1.57 m |
| Second Level | Bedroom | 2.51 m | 2.9 m | 2.51 m x 2.9 m |
| Second Level | Bedroom | 3.02 m | 4.11 m | 3.02 m x 4.11 m |
| Second Level | Primary Bedroom | 4.5 m | 4.42 m | 4.5 m x 4.42 m |
| Basement | Utility Room | 5.13 m | 3.66 m | 5.13 m x 3.66 m |
| Basement | Bathroom | 0.99 m | 2.34 m | 0.99 m x 2.34 m |
| Basement | Recreational, Games Room | 4.98 m | 5.16 m | 4.98 m x 5.16 m |
| Main Level | Bathroom | 2.08 m | 0.94 m | 2.08 m x 0.94 m |
| Main Level | Dining Room | 2.13 m | 2.79 m | 2.13 m x 2.79 m |
| Main Level | Kitchen | 3.02 m | 3.28 m | 3.02 m x 3.28 m |
| Main Level | Living Room | 5.16 m | 6.25 m | 5.16 m x 6.25 m |
https://www.realtor.ca/real-estate/28850437/2-70-chapman-court-london-north-north-i-north-i
Contact Us
Contact us for more information
Mohanad Alalul
Salesperson
(519) 673-3390

