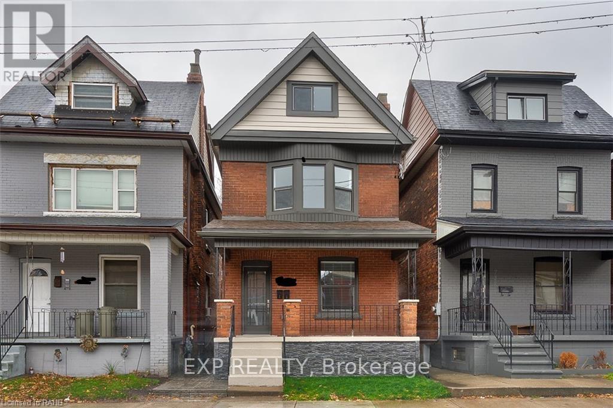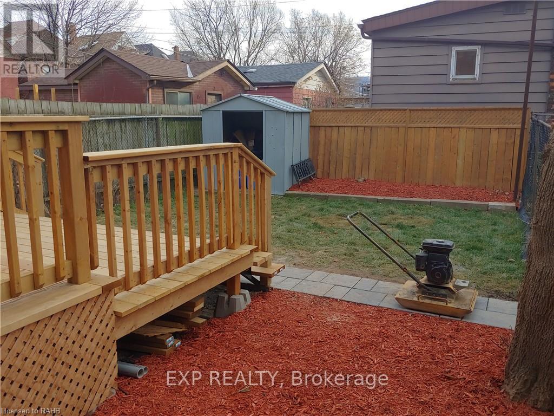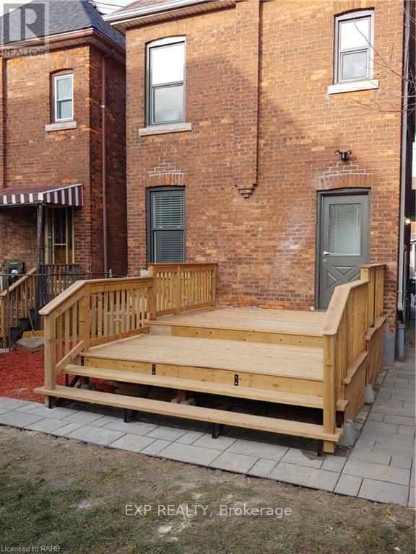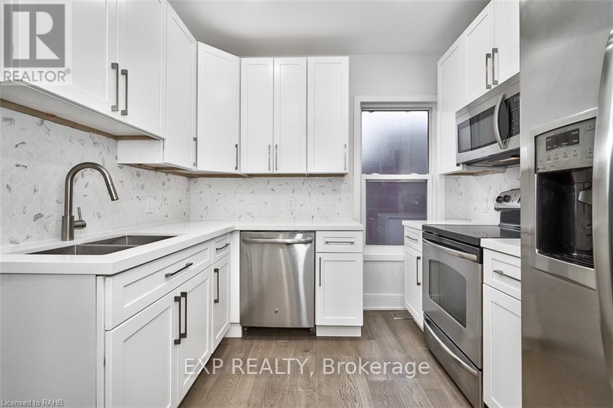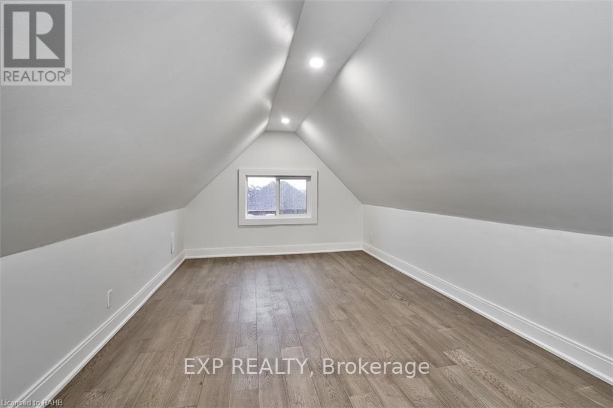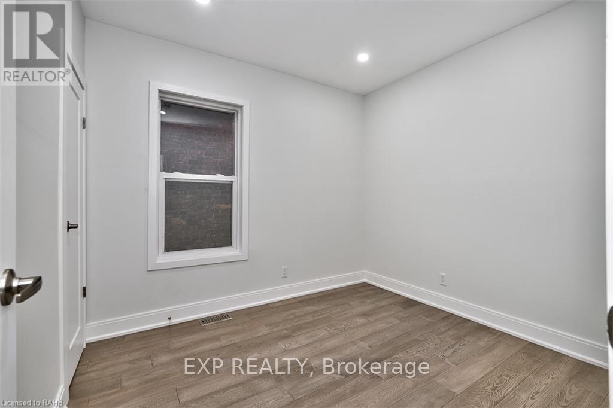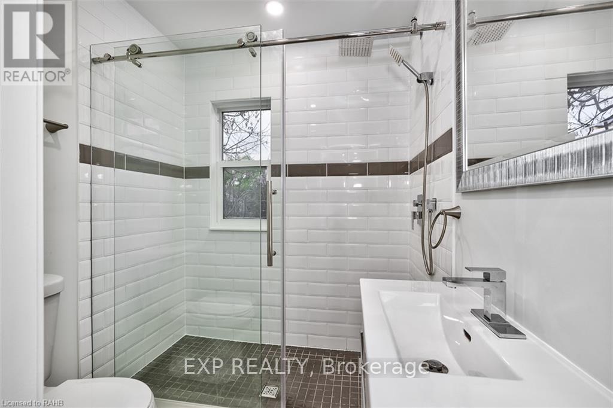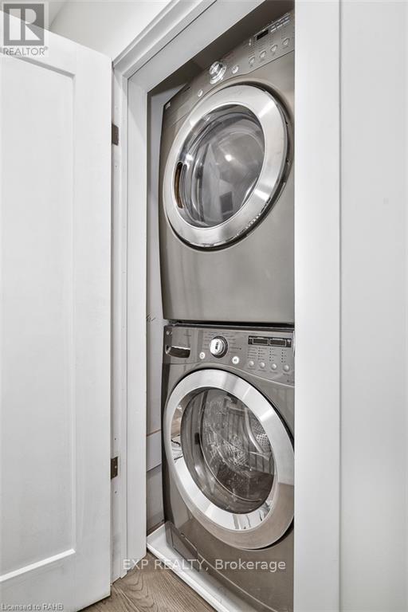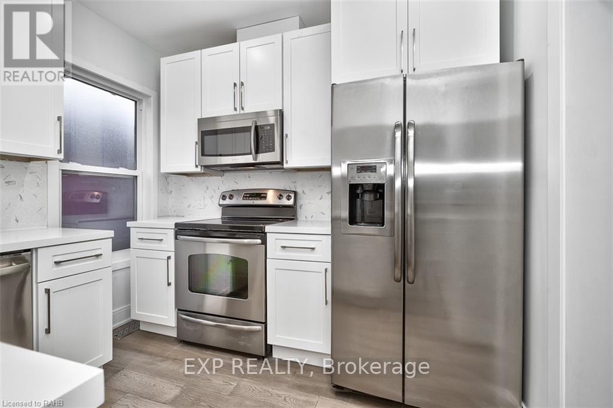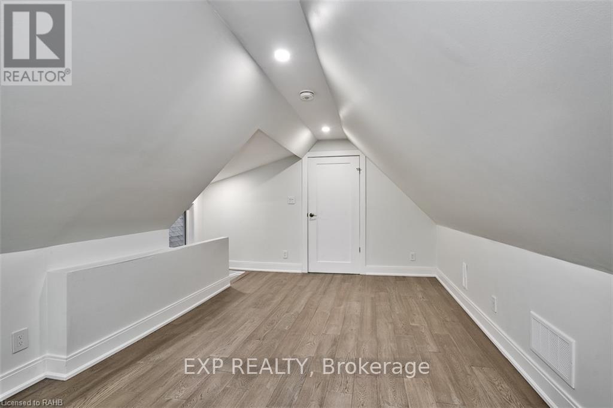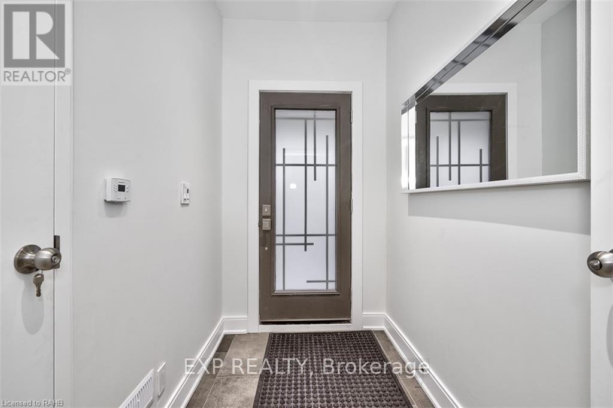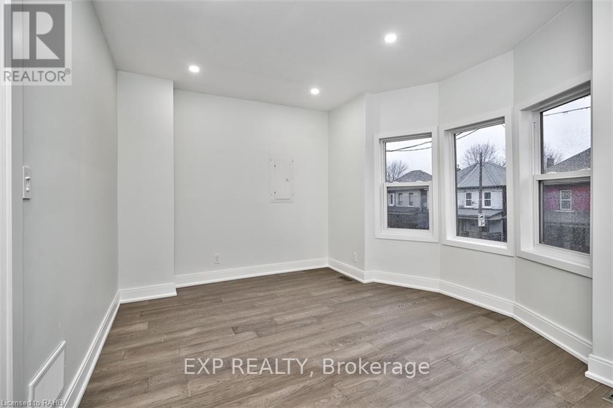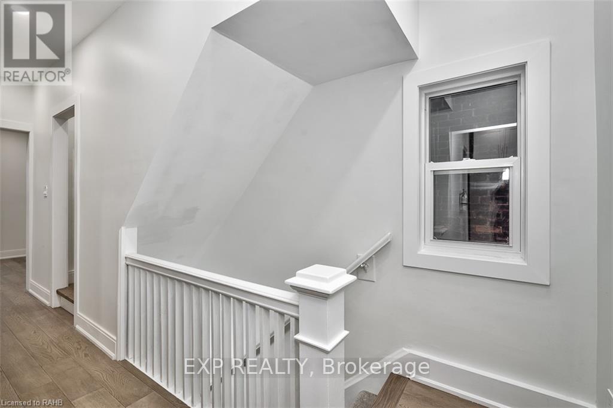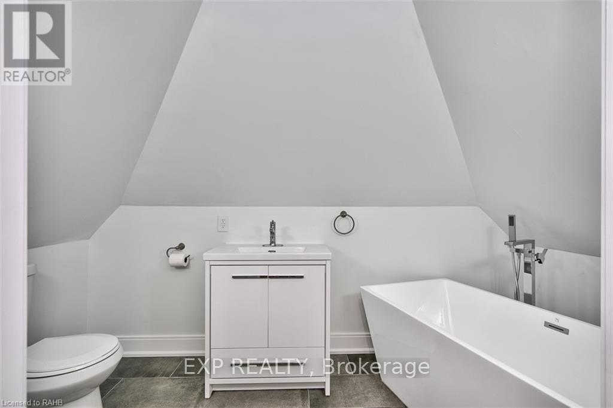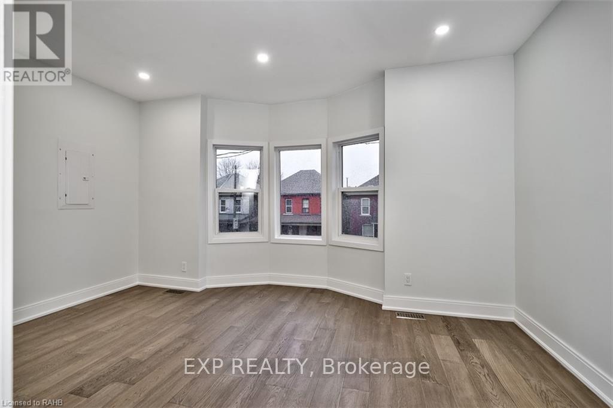2 - 734 Cannon Street E Hamilton, Ontario L8L 2G9
$2,100 Monthly
Welcome to this beautifully renovated 2nd and 3rd floor unit in a high-quality triplex, offering spacious, updated living in a prime location. Boasting approximately 750 square feet across multiple rooms, including a second kitchen, bedroom, living area, and a massive third-floor flex space unit, this unit is perfect for professionals, small families, or roommates seeking both style and function. The unit features updated appliances, in-suite laundry, and a thoughtfully designed layout with high-end finishes throughout. Enjoy a fully modernized space. (id:50886)
Property Details
| MLS® Number | X12332593 |
| Property Type | Single Family |
| Community Name | Gibson |
| Amenities Near By | Hospital, Park, Public Transit, Schools |
| Features | Carpet Free, In Suite Laundry |
Building
| Bathroom Total | 1 |
| Bedrooms Above Ground | 2 |
| Bedrooms Total | 2 |
| Age | 51 To 99 Years |
| Basement Features | Apartment In Basement, Separate Entrance |
| Basement Type | N/a |
| Construction Style Attachment | Detached |
| Cooling Type | Central Air Conditioning |
| Exterior Finish | Brick |
| Foundation Type | Block |
| Heating Fuel | Natural Gas |
| Heating Type | Forced Air |
| Stories Total | 3 |
| Size Interior | 700 - 1,100 Ft2 |
| Type | House |
| Utility Water | Municipal Water |
Parking
| No Garage |
Land
| Acreage | No |
| Fence Type | Fenced Yard |
| Land Amenities | Hospital, Park, Public Transit, Schools |
| Sewer | Sanitary Sewer |
| Size Depth | 90 Ft |
| Size Frontage | 21 Ft |
| Size Irregular | 21 X 90 Ft |
| Size Total Text | 21 X 90 Ft|under 1/2 Acre |
Rooms
| Level | Type | Length | Width | Dimensions |
|---|---|---|---|---|
| Second Level | Bedroom | 2.72 m | 3.02 m | 2.72 m x 3.02 m |
| Second Level | Kitchen | 2.72 m | 2.87 m | 2.72 m x 2.87 m |
| Second Level | Living Room | 4.55 m | 3.4 m | 4.55 m x 3.4 m |
| Third Level | Other | 3.33 m | 7.82 m | 3.33 m x 7.82 m |
https://www.realtor.ca/real-estate/28707526/2-734-cannon-street-e-hamilton-gibson-gibson
Contact Us
Contact us for more information
Sean Bozuk
Salesperson
2010 Winston Park Dr - Unit 290
Oakville, Ontario L6H 5R7
(866) 530-7737
(647) 849-3180
exprealty.ca/
Daniel Bozuk
Salesperson
www.danleegroup.ca/
2010 Winston Park Dr - Unit 290
Oakville, Ontario L6H 5R7
(866) 530-7737
(647) 849-3180
exprealty.ca/

