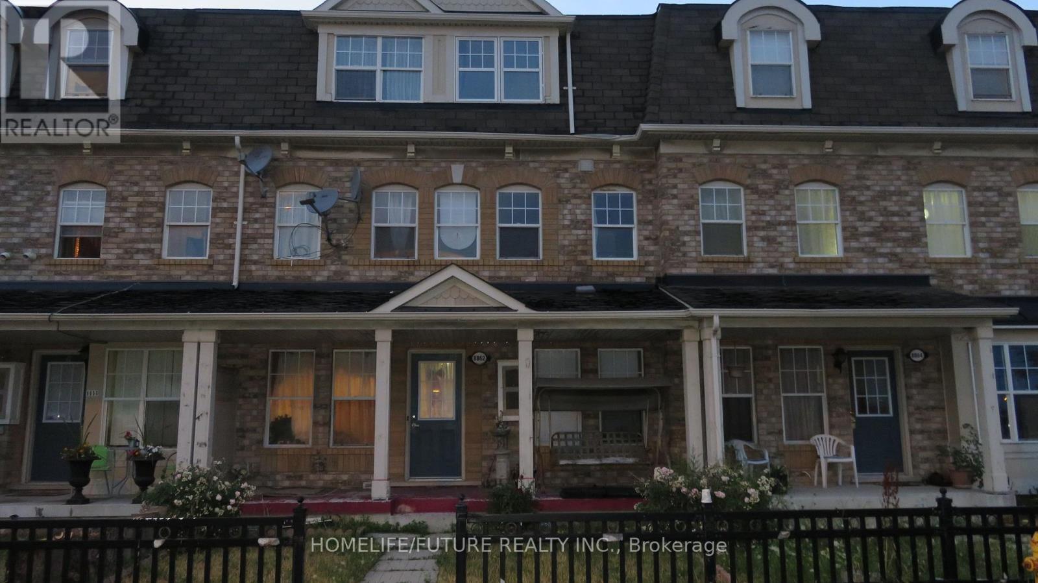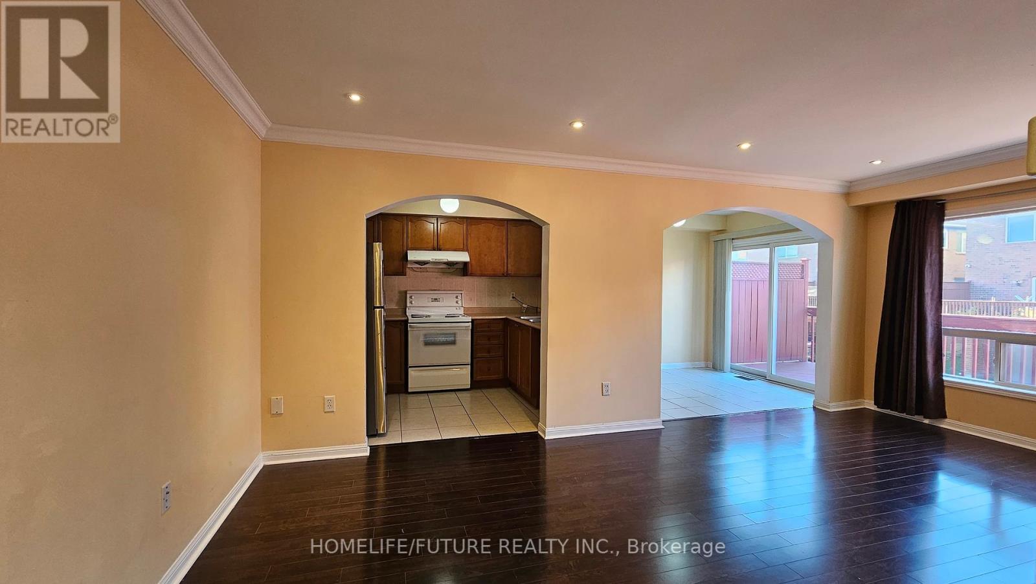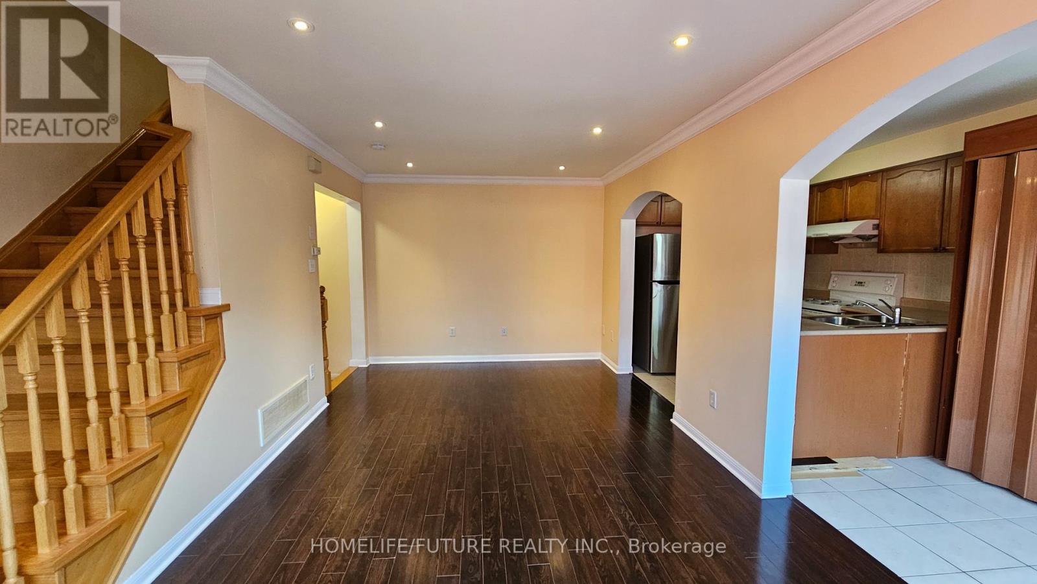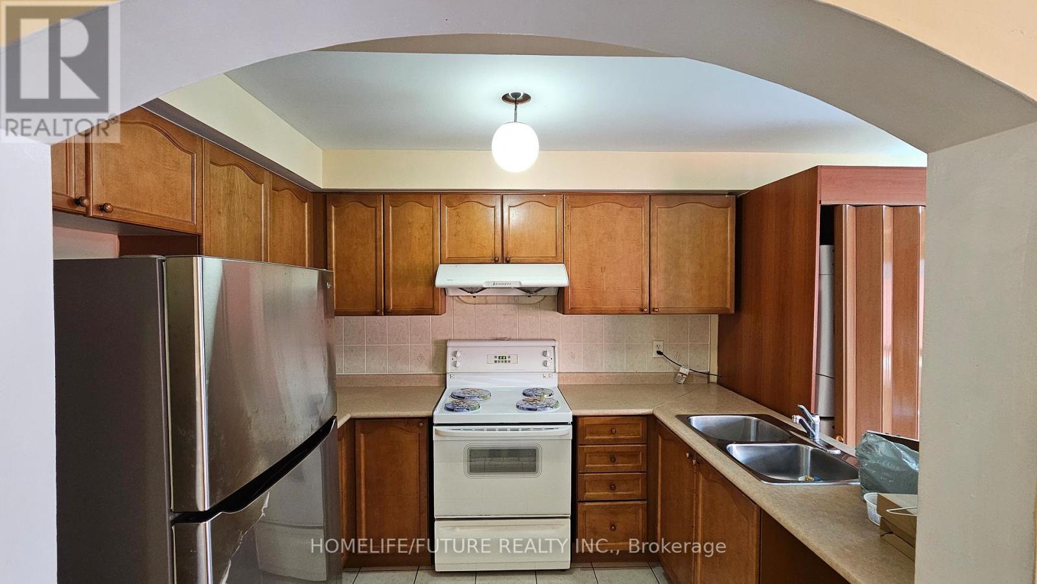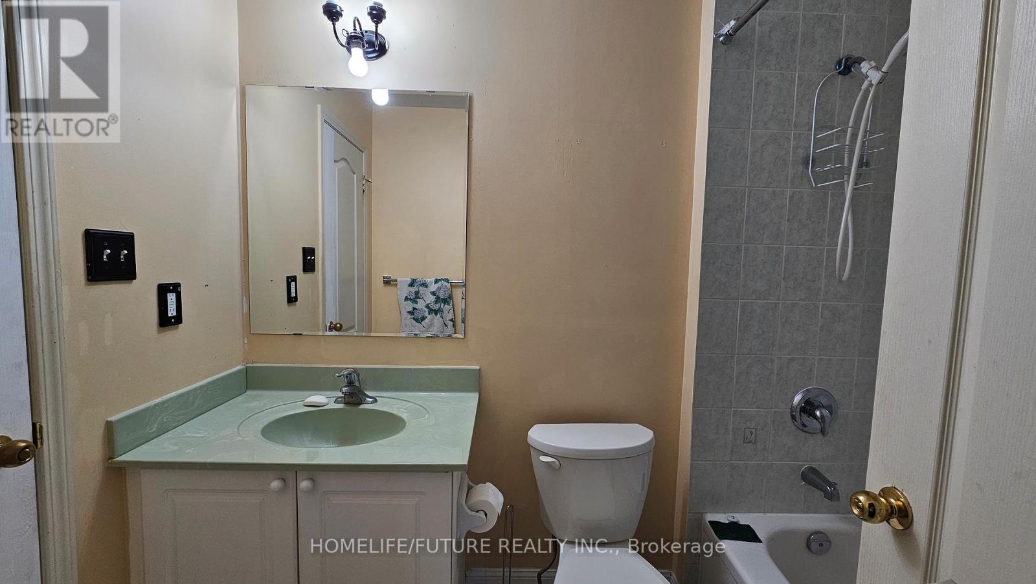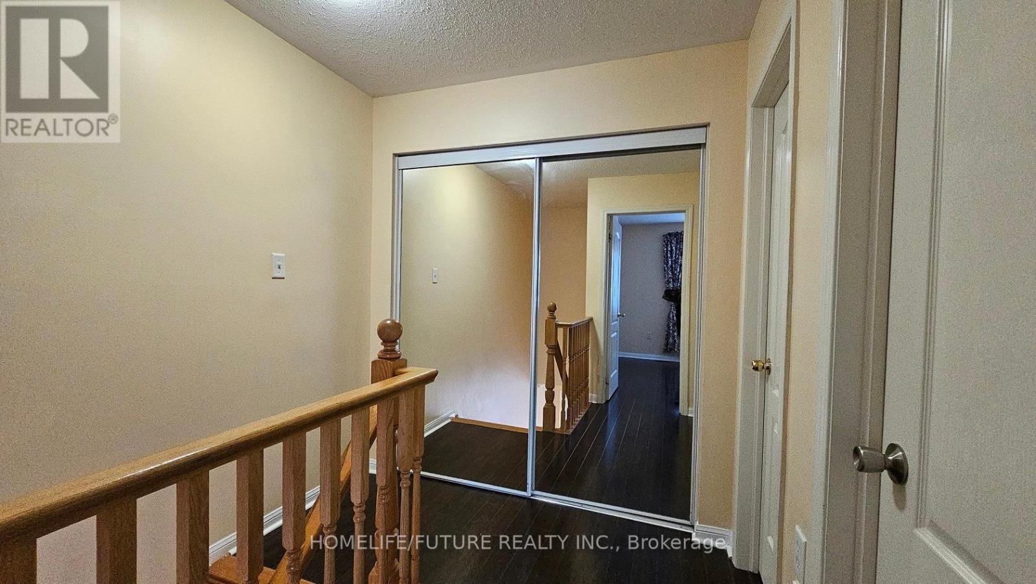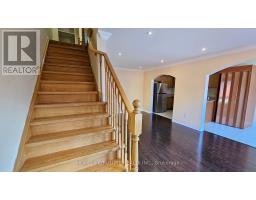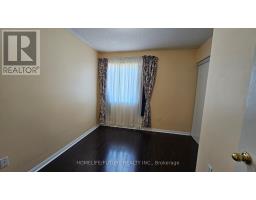2 - 8862 Sheppard Avenue E Toronto, Ontario M1B 6G9
$2,400 Monthly
Spacious 3 Story 2 Bedroom Bright And Sunny Unit With Top Ranking Schools, Centennial College, Uoft. Elegant, Open Concept & Bright Family/Living Room With Molding And Pot Lights. Two Large Bright Bedrooms With Walk-In Closet And Mirrored Closet Door. Open Kitchen With Stainless Steel Appliances And Your Own Front Load Washer And Dryer Located In The Unit. Huge Wooden Deck Off Dining Room. Two Parking Spots, Garage & Driveway. Very Close To All Transportations Such As Go Train, Ttc, 401. Close To Uoft, Centennial College, Library, Recreation Center, Hospital, Shopping Plazas, Mall And Restaurants. **** EXTRAS **** Tenant Pays 40% Of Utilities. (id:50886)
Property Details
| MLS® Number | E10431544 |
| Property Type | Single Family |
| Community Name | Rouge E11 |
| AmenitiesNearBy | Hospital, Park, Public Transit, Schools |
| CommunityFeatures | Community Centre |
| ParkingSpaceTotal | 2 |
Building
| BathroomTotal | 1 |
| BedroomsAboveGround | 2 |
| BedroomsTotal | 2 |
| Appliances | Dishwasher, Dryer, Range, Refrigerator, Stove, Washer |
| ConstructionStyleAttachment | Attached |
| CoolingType | Central Air Conditioning |
| ExteriorFinish | Brick |
| FlooringType | Ceramic, Laminate |
| FoundationType | Concrete |
| HeatingFuel | Natural Gas |
| HeatingType | Forced Air |
| StoriesTotal | 3 |
| Type | Row / Townhouse |
| UtilityWater | Municipal Water |
Parking
| Garage |
Land
| Acreage | No |
| LandAmenities | Hospital, Park, Public Transit, Schools |
| Sewer | Sanitary Sewer |
| SizeDepth | 85 Ft |
| SizeFrontage | 23 Ft |
| SizeIrregular | 23 X 85 Ft |
| SizeTotalText | 23 X 85 Ft |
Rooms
| Level | Type | Length | Width | Dimensions |
|---|---|---|---|---|
| Second Level | Family Room | 3.35 m | 4.57 m | 3.35 m x 4.57 m |
| Second Level | Living Room | 3.35 m | 4.57 m | 3.35 m x 4.57 m |
| Second Level | Kitchen | 3.05 m | 3 m | 3.05 m x 3 m |
| Second Level | Dining Room | 3.05 m | 3 m | 3.05 m x 3 m |
| Third Level | Primary Bedroom | 3.35 m | 4 m | 3.35 m x 4 m |
| Third Level | Bedroom 2 | 3.05 m | 2.75 m | 3.05 m x 2.75 m |
https://www.realtor.ca/real-estate/27667272/2-8862-sheppard-avenue-e-toronto-rouge-rouge-e11
Interested?
Contact us for more information
Mahalingam Vinothan
Salesperson
7 Eastvale Drive Unit 205
Markham, Ontario L3S 4N8

