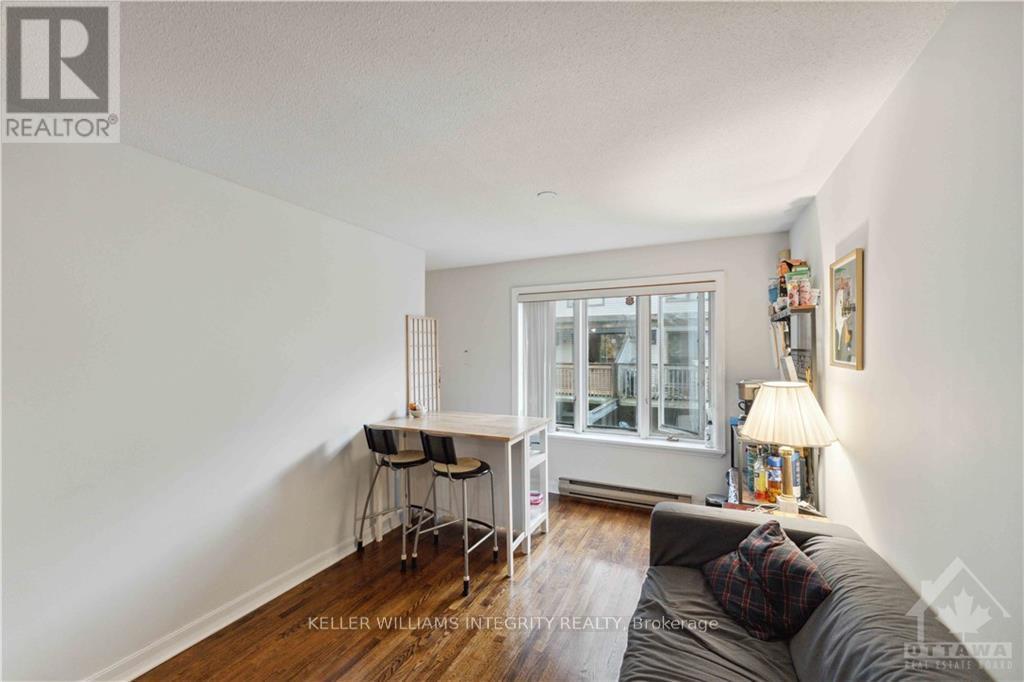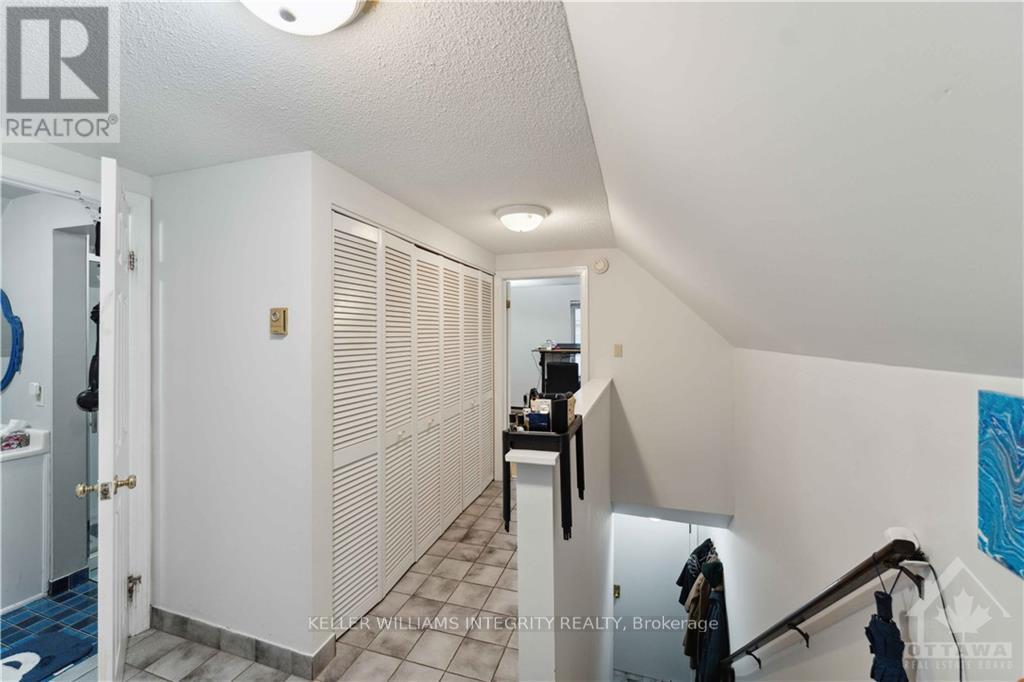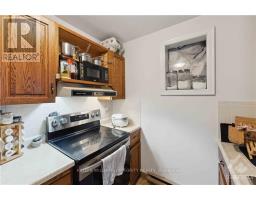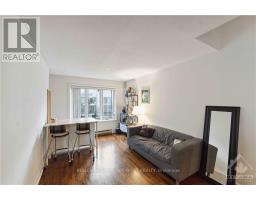2 - 9 Gilmour Street Ottawa, Ontario K2P 0N1
$2,500 Monthly
Flooring: Tile, Amazing Location!! Just a few steps away from the Rideau Canal this home offers access to a lifestyle with all that Ottawa has to offer. Situated near to Ottawa University, Byward Market, O-Train, Elgin St. and downtown it is hard to find a home with everything so close. This upper unit offers a spacious living space, pot lights, recently upgraded kitchen appliances, recent paint and a private balcony. The 3rd floor loft adds a second bedroom or amazing workspace. The architecture inside is interesting and gives a warm atmosphere that feels like a home, not just an apartment. If you are looking for downtown living in a clean and updated apartment this is the one! Please submit your Rental Application, Credit check, photo ID and references with offers., Deposit: 5400, Flooring: Hardwood (id:50886)
Property Details
| MLS® Number | X10423177 |
| Property Type | Single Family |
| Neigbourhood | Golden Triangle |
| Community Name | 4104 - Ottawa Centre/Golden Triangle |
| AmenitiesNearBy | Public Transit, Park |
Building
| BathroomTotal | 1 |
| BedroomsAboveGround | 2 |
| BedroomsTotal | 2 |
| Appliances | Dishwasher, Dryer, Hood Fan, Refrigerator, Stove, Washer |
| ConstructionStyleAttachment | Detached |
| CoolingType | Wall Unit |
| ExteriorFinish | Brick |
| HeatingFuel | Electric |
| HeatingType | Baseboard Heaters |
| StoriesTotal | 2 |
| Type | House |
| UtilityWater | Municipal Water |
Land
| Acreage | No |
| LandAmenities | Public Transit, Park |
| Sewer | Sanitary Sewer |
| ZoningDescription | Residential |
Rooms
| Level | Type | Length | Width | Dimensions |
|---|---|---|---|---|
| Second Level | Living Room | 3.86 m | 3.65 m | 3.86 m x 3.65 m |
| Second Level | Dining Room | 3.42 m | 2.92 m | 3.42 m x 2.92 m |
| Second Level | Bathroom | 2.03 m | 1.67 m | 2.03 m x 1.67 m |
| Second Level | Kitchen | 2.54 m | 2.26 m | 2.54 m x 2.26 m |
| Second Level | Bedroom | 4.03 m | 3.37 m | 4.03 m x 3.37 m |
| Third Level | Bedroom | 3.83 m | 2.92 m | 3.83 m x 2.92 m |
Interested?
Contact us for more information
Todd Lavigne
Salesperson
2148 Carling Ave., Units 5 & 6
Ottawa, Ontario K2A 1H1













































