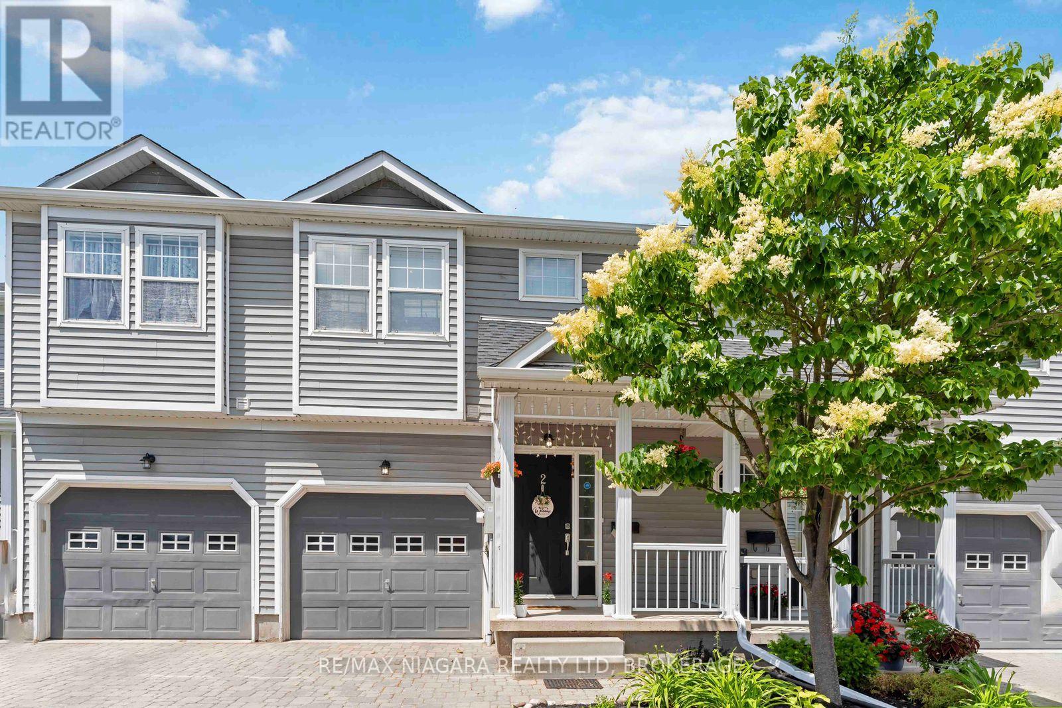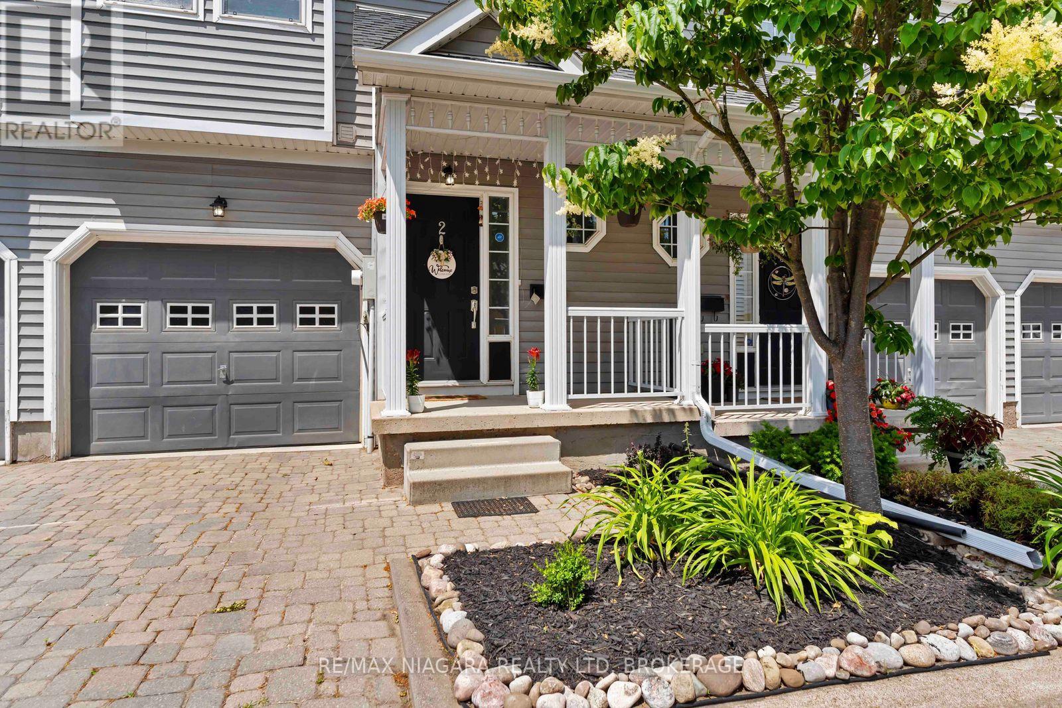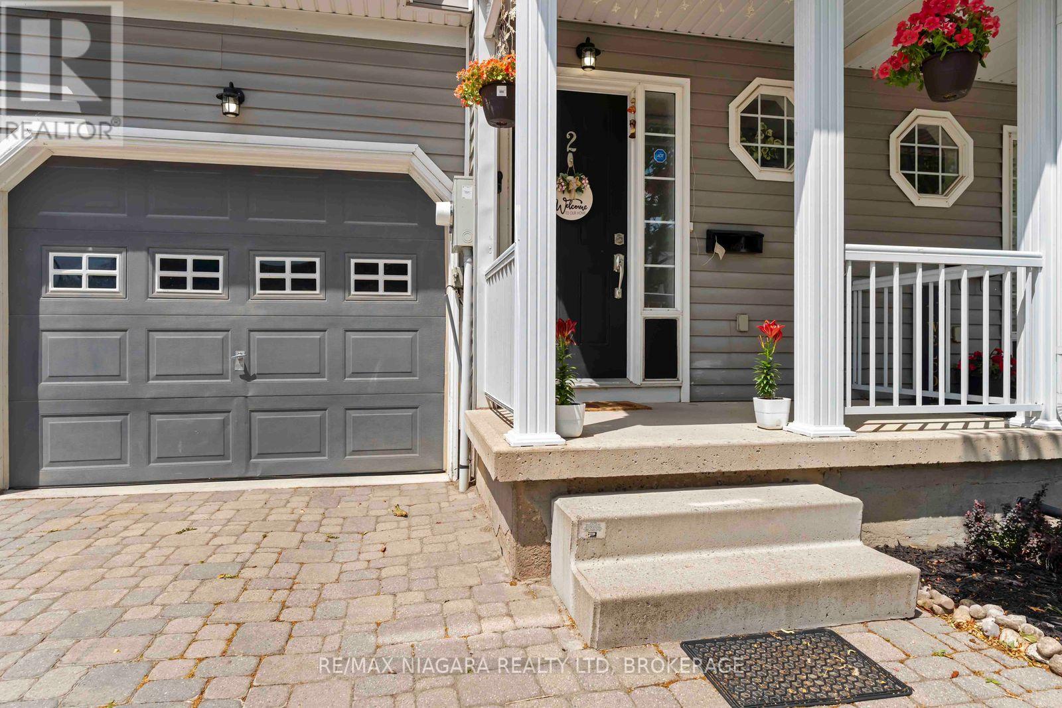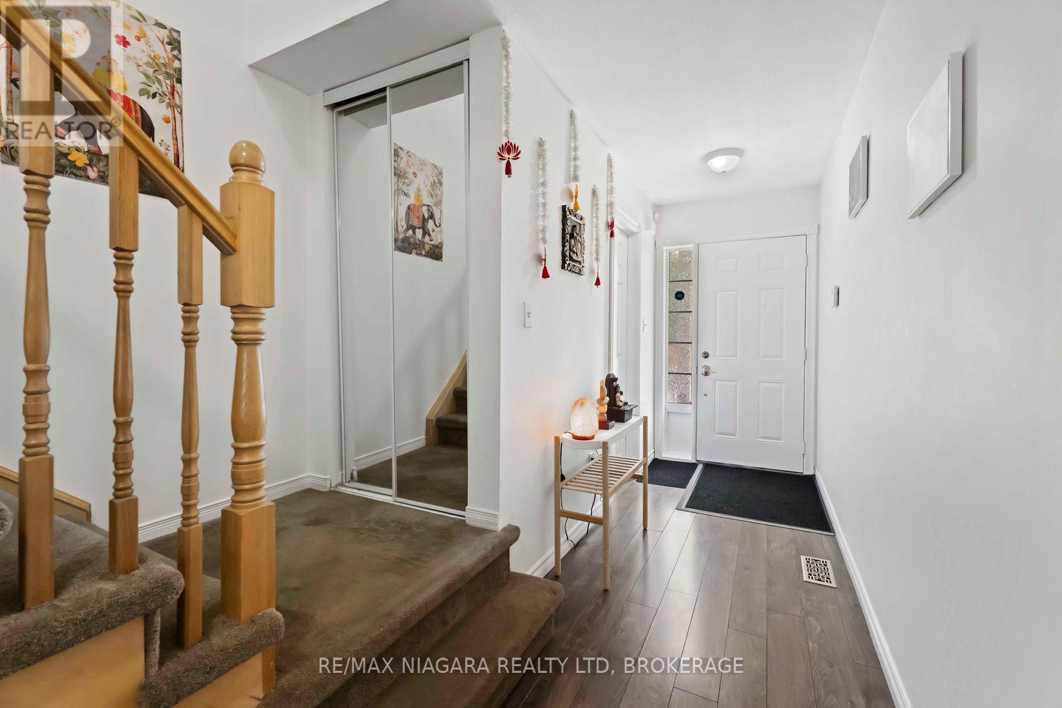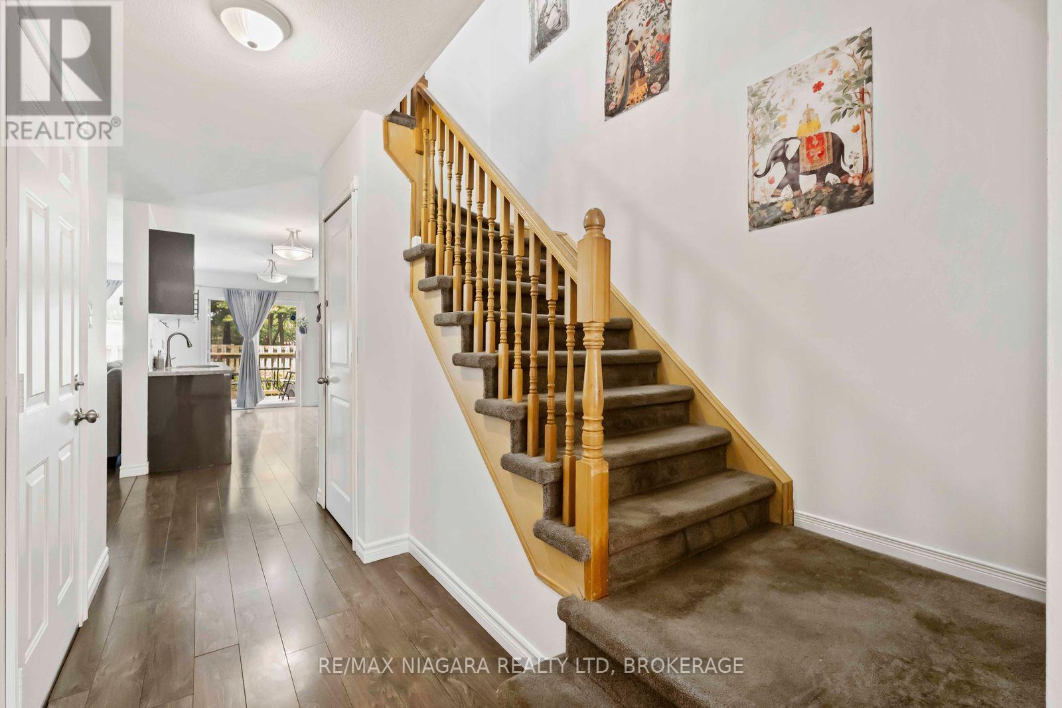2 - 9 Lakeshore Road St. Catharines, Ontario L2N 2S7
$549,999Maintenance, Insurance, Common Area Maintenance, Water, Parking
$471 Monthly
Maintenance, Insurance, Common Area Maintenance, Water, Parking
$471 MonthlyBright & Spacious 3-Bedroom Condo in Prime North End Location! Just minutes from Port Dalhousie, this beautifully maintained 3-bedroom, 2-bathroom condo offers approximately 1,400 sq ft of updated living space in one of St. Catharines most desirable communities. The main floor features a bright eat-in kitchen with walkout to a private fenced yard and deck perfect for outdoor enjoyment. An attached garage with inside entry and a 2-piece powder room add to the convenience. Recent updates include a newer furnace and central air conditioning, providing year-round comfort, and freshened landscaping completed this spring, adding great curb appeal. Upstairs you'll find bedroom level laundry, 3 generously sized bedrooms, including an oversized primary suite with 2 spacious closets, 5pc ensuite privilege with double sinks, a separate shower, soaker tub, and natural light from skylights. The lower level offers a large recreation area ready for your finishing touches. Each unit includes a charming covered front porch, interlock driveway, and access to ample visitor parking. Quiet and private complex in a walkable location close to grocery stores, shops, public transit, schools, and with easy access to the QEW. Rare opportunity to own in this well-managed, highly sought-after north end complex, don't miss out! (id:50886)
Property Details
| MLS® Number | X12245896 |
| Property Type | Single Family |
| Community Name | 437 - Lakeshore |
| Community Features | Pet Restrictions |
| Equipment Type | Water Heater, Air Conditioner, Furnace |
| Features | Flat Site, Lighting, Dry |
| Parking Space Total | 2 |
| Rental Equipment Type | Water Heater, Air Conditioner, Furnace |
| Structure | Deck, Porch |
Building
| Bathroom Total | 2 |
| Bedrooms Above Ground | 3 |
| Bedrooms Total | 3 |
| Age | 16 To 30 Years |
| Amenities | Visitor Parking |
| Appliances | Water Heater, Garage Door Opener Remote(s) |
| Basement Development | Unfinished |
| Basement Type | N/a (unfinished) |
| Cooling Type | Central Air Conditioning |
| Exterior Finish | Vinyl Siding |
| Fire Protection | Alarm System, Smoke Detectors |
| Foundation Type | Poured Concrete |
| Half Bath Total | 1 |
| Heating Fuel | Natural Gas |
| Heating Type | Forced Air |
| Stories Total | 2 |
| Size Interior | 1,400 - 1,599 Ft2 |
| Type | Row / Townhouse |
Parking
| Attached Garage | |
| Garage |
Land
| Acreage | No |
| Zoning Description | Na |
Rooms
| Level | Type | Length | Width | Dimensions |
|---|---|---|---|---|
| Second Level | Primary Bedroom | 4.52 m | 3.81 m | 4.52 m x 3.81 m |
| Second Level | Bedroom | 4.52 m | 2.79 m | 4.52 m x 2.79 m |
| Second Level | Bedroom | 3.84 m | 2.79 m | 3.84 m x 2.79 m |
| Second Level | Bathroom | Measurements not available | ||
| Basement | Recreational, Games Room | 6.02 m | 5.72 m | 6.02 m x 5.72 m |
| Main Level | Living Room | 6.02 m | 2.97 m | 6.02 m x 2.97 m |
| Main Level | Other | 6.02 m | 2.59 m | 6.02 m x 2.59 m |
| Main Level | Bathroom | Measurements not available |
Utilities
| Wireless | Available |
https://www.realtor.ca/real-estate/28522091/2-9-lakeshore-road-st-catharines-lakeshore-437-lakeshore
Contact Us
Contact us for more information
Stephanie Doan-Lynds
Salesperson
5627 Main St. - Unit 4b
Niagara Falls, Ontario L2G 5Z3
(905) 356-9600
www.remaxniagara.ca/

