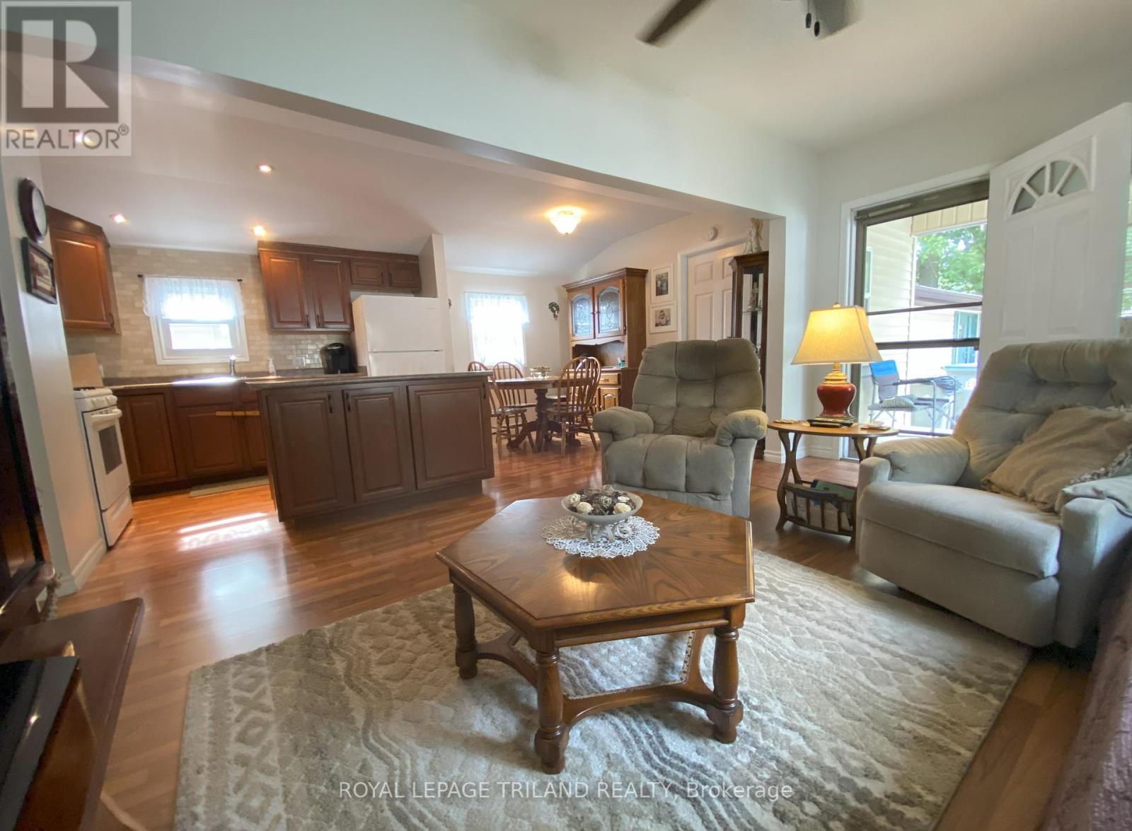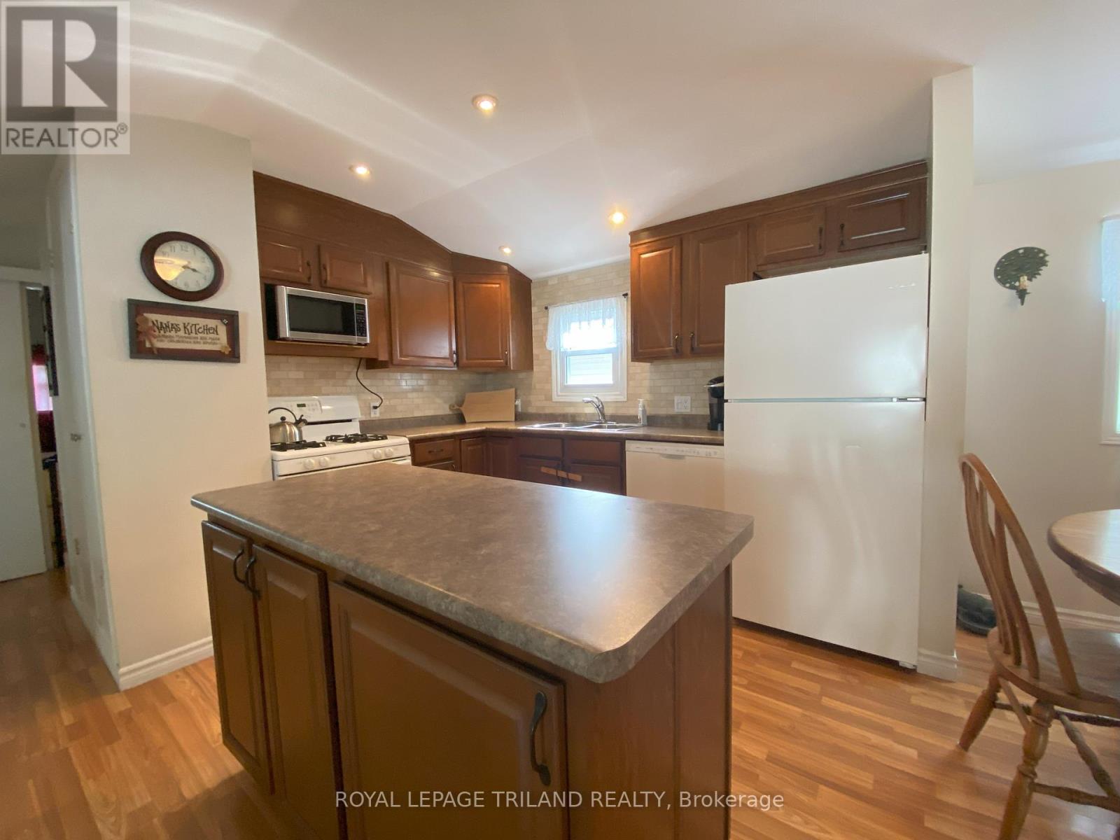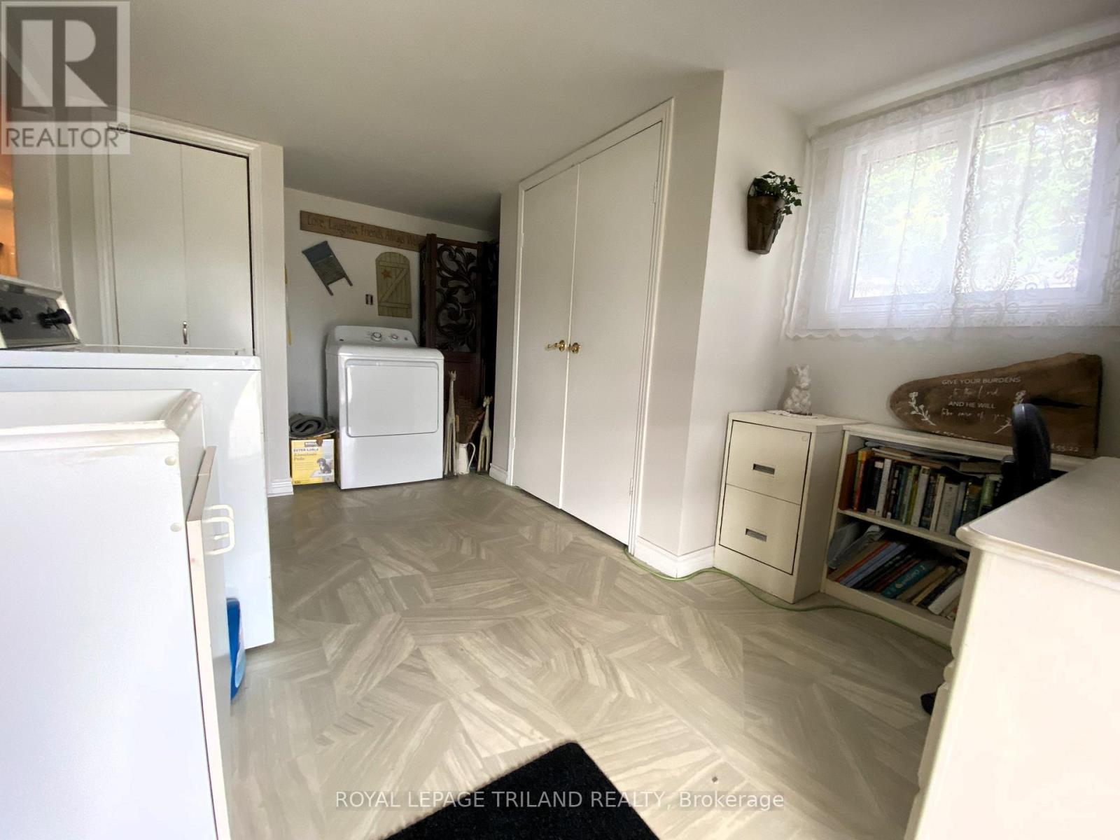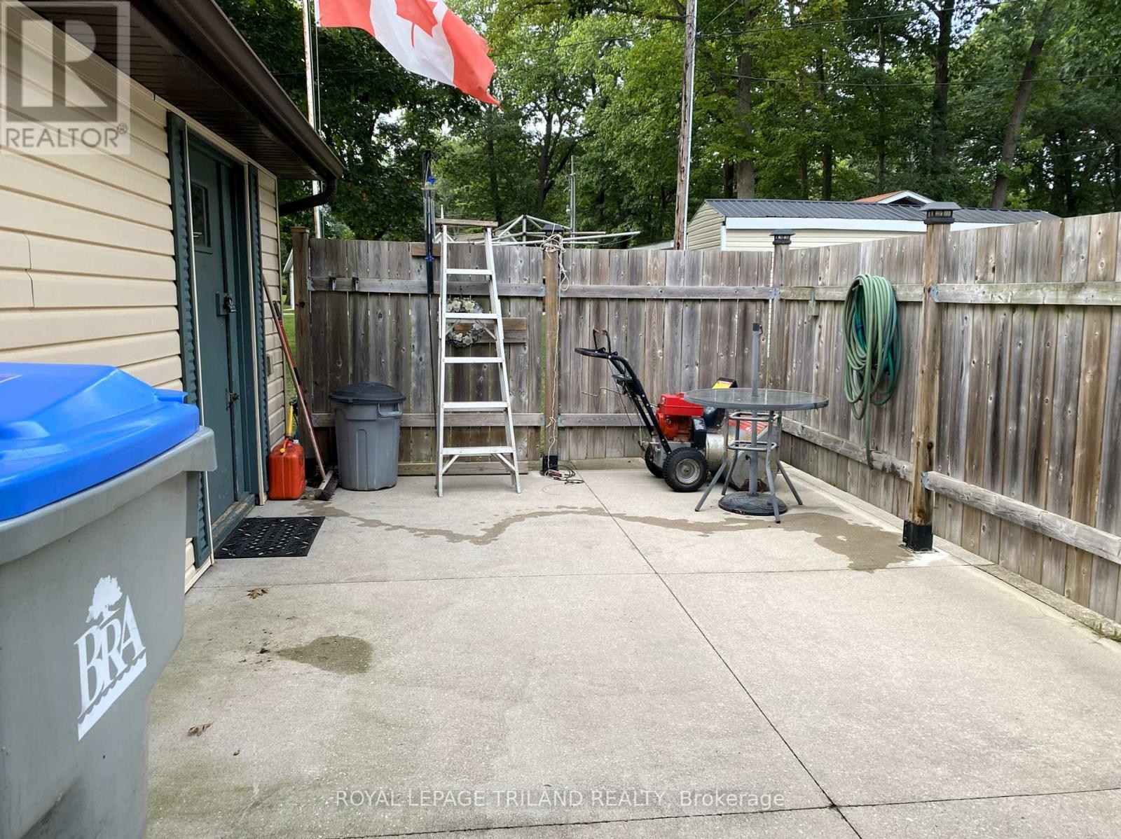2 - 9951 Northville Crescent Lambton Shores, Ontario N0M 2N0
$224,900
Move right in! This 2 bedroom, 1 bath home with one floor living is perfect for those looking for low maintenance! Enjoy the park like setting Oak Grove has to offer with low land lease fees. Featuring 2 covered decks, concrete patio with privacy fence, water pump for watering your lawn, 11 x 9.6 insulated and heated workshop, and the gas generator is included; giving you peace of mind! The spacious open concept is perfect for entertaining or getting cozy around the gas fireplace. For additional eating area, there is a kitchen island with lots of cabinets for storage. The laundry room/combination mud room is also the entrance from the roomy covered front porch where you can enjoy your morning coffee! Location couldn't be better; with the beautiful beaches & sunsets of Lake Huron, Pinery Park, Thedford Conservation area, and multiple golf courses only minutes away, what more could you ask for! Land lease fees for new owner will be $395.55. (id:50886)
Property Details
| MLS® Number | X9372957 |
| Property Type | Single Family |
| Community Name | Lambton Shores |
| AmenitiesNearBy | Beach, Marina, Place Of Worship |
| EquipmentType | None |
| Features | Wooded Area, Conservation/green Belt |
| ParkingSpaceTotal | 3 |
| RentalEquipmentType | None |
| Structure | Deck, Patio(s), Workshop |
Building
| BathroomTotal | 1 |
| BedroomsAboveGround | 2 |
| BedroomsTotal | 2 |
| Amenities | Fireplace(s) |
| Appliances | Water Heater, Dishwasher, Dryer, Refrigerator, Stove, Washer |
| ArchitecturalStyle | Bungalow |
| BasementType | Crawl Space |
| CoolingType | Window Air Conditioner |
| ExteriorFinish | Vinyl Siding |
| FireplacePresent | Yes |
| FireplaceTotal | 1 |
| FireplaceType | Free Standing Metal |
| HeatingFuel | Natural Gas |
| HeatingType | Other |
| StoriesTotal | 1 |
| Type | Mobile Home |
| UtilityWater | Municipal Water |
Land
| Acreage | No |
| LandAmenities | Beach, Marina, Place Of Worship |
| LandscapeFeatures | Landscaped |
| Sewer | Septic System |
| ZoningDescription | C14 |
Rooms
| Level | Type | Length | Width | Dimensions |
|---|---|---|---|---|
| Main Level | Living Room | 4.78 m | 3.05 m | 4.78 m x 3.05 m |
| Main Level | Kitchen | 3.35 m | 3.47 m | 3.35 m x 3.47 m |
| Main Level | Dining Room | 2.13 m | 3.47 m | 2.13 m x 3.47 m |
| Main Level | Primary Bedroom | 2.56 m | 2.74 m | 2.56 m x 2.74 m |
| Main Level | Bedroom | 2.1 m | 3.47 m | 2.1 m x 3.47 m |
| Main Level | Laundry Room | 4.63 m | 3.02 m | 4.63 m x 3.02 m |
Utilities
| Cable | Installed |
https://www.realtor.ca/real-estate/27480592/2-9951-northville-crescent-lambton-shores-lambton-shores
Interested?
Contact us for more information
Rhonda Ross
Salesperson







































































