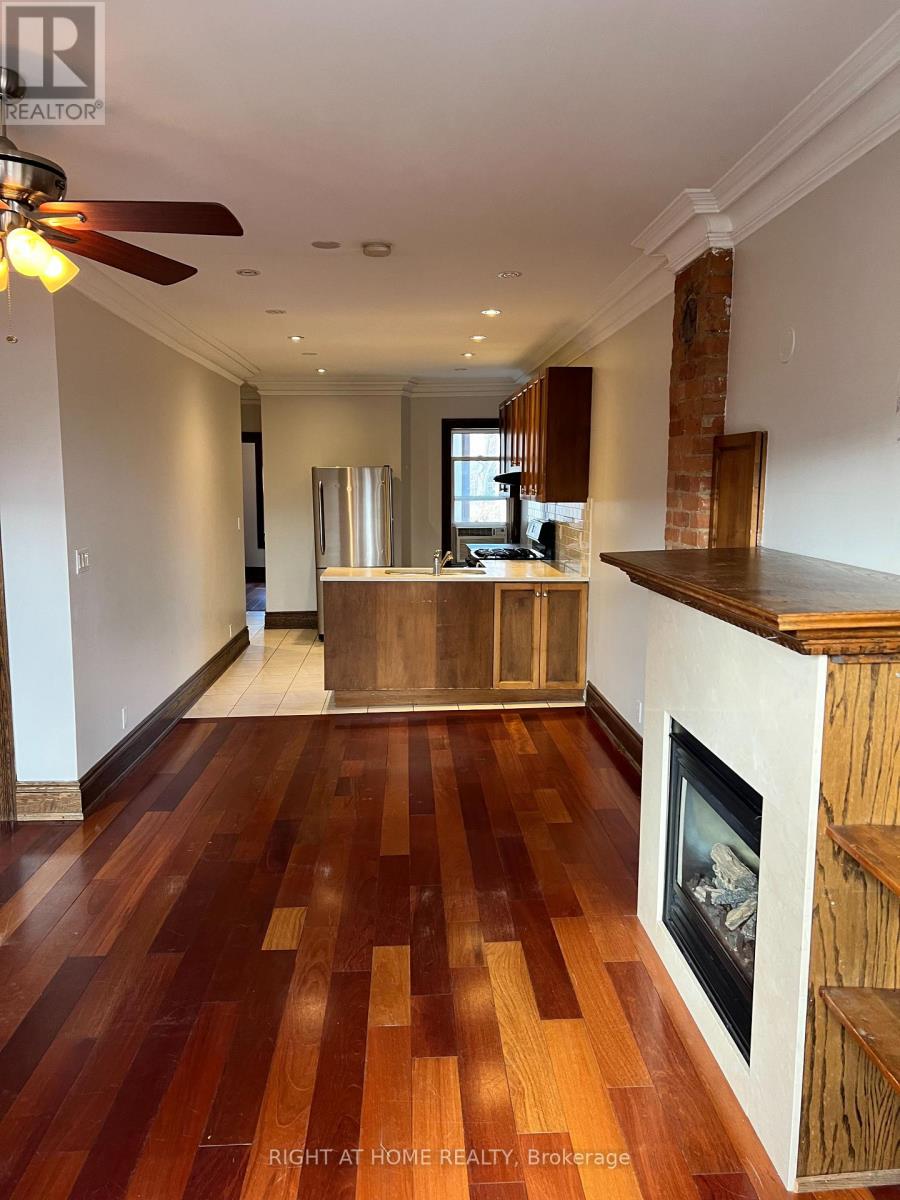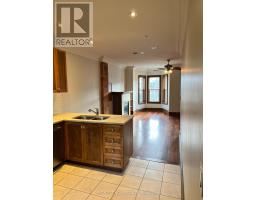2 Afton Avenue Toronto, Ontario M6J 1R7
1 Bedroom
1 Bathroom
Fireplace
Forced Air
$2,800 Monthly
One Of A Kind! Centrally Located! Bright & Spacious 2rd Floor 1 Bedroom In Legal 4-Plex. Walk To Ossington & Dundas Restaurants and Bars! Gourmet Kitchen Includes S/S Appliances, Gas Stove, Dishwasher, Stone Counters. The Open Concept Living/Dining/Den Features Gas Fireplace and Exposed Brick W/Access To The Large & Private Treetop Terrace. Laundry On Site. **** EXTRAS **** Stainless Steel Fridge, Gas Stove, B/I Dishwasher (id:50886)
Property Details
| MLS® Number | C11908519 |
| Property Type | Multi-family |
| Community Name | Little Portugal |
| AmenitiesNearBy | Hospital, Park, Place Of Worship, Public Transit |
| Features | Carpet Free |
Building
| BathroomTotal | 1 |
| BedroomsAboveGround | 1 |
| BedroomsTotal | 1 |
| Amenities | Fireplace(s), Separate Electricity Meters |
| Appliances | Intercom |
| ExteriorFinish | Brick |
| FireplacePresent | Yes |
| FlooringType | Hardwood, Ceramic |
| FoundationType | Block |
| HeatingFuel | Natural Gas |
| HeatingType | Forced Air |
| StoriesTotal | 3 |
| Type | Other |
| UtilityWater | Municipal Water |
Land
| Acreage | No |
| LandAmenities | Hospital, Park, Place Of Worship, Public Transit |
| Sewer | Sanitary Sewer |
Rooms
| Level | Type | Length | Width | Dimensions |
|---|---|---|---|---|
| Second Level | Living Room | 3.787 m | 2.839 m | 3.787 m x 2.839 m |
| Second Level | Dining Room | 3.787 m | 2.839 m | 3.787 m x 2.839 m |
| Second Level | Den | 3.213 m | 1.92 m | 3.213 m x 1.92 m |
| Second Level | Kitchen | 2.839 m | 3.787 m | 2.839 m x 3.787 m |
| Second Level | Bedroom | 3.373 m | 3.642 m | 3.373 m x 3.642 m |
| Second Level | Bathroom | 2.142 m | 1.515 m | 2.142 m x 1.515 m |
Utilities
| Cable | Available |
| Sewer | Installed |
https://www.realtor.ca/real-estate/27768867/2-afton-avenue-toronto-little-portugal-little-portugal
Interested?
Contact us for more information
Chris Mcdermott
Salesperson
Right At Home Realty
480 Eglinton Ave West #30, 106498
Mississauga, Ontario L5R 0G2
480 Eglinton Ave West #30, 106498
Mississauga, Ontario L5R 0G2

































