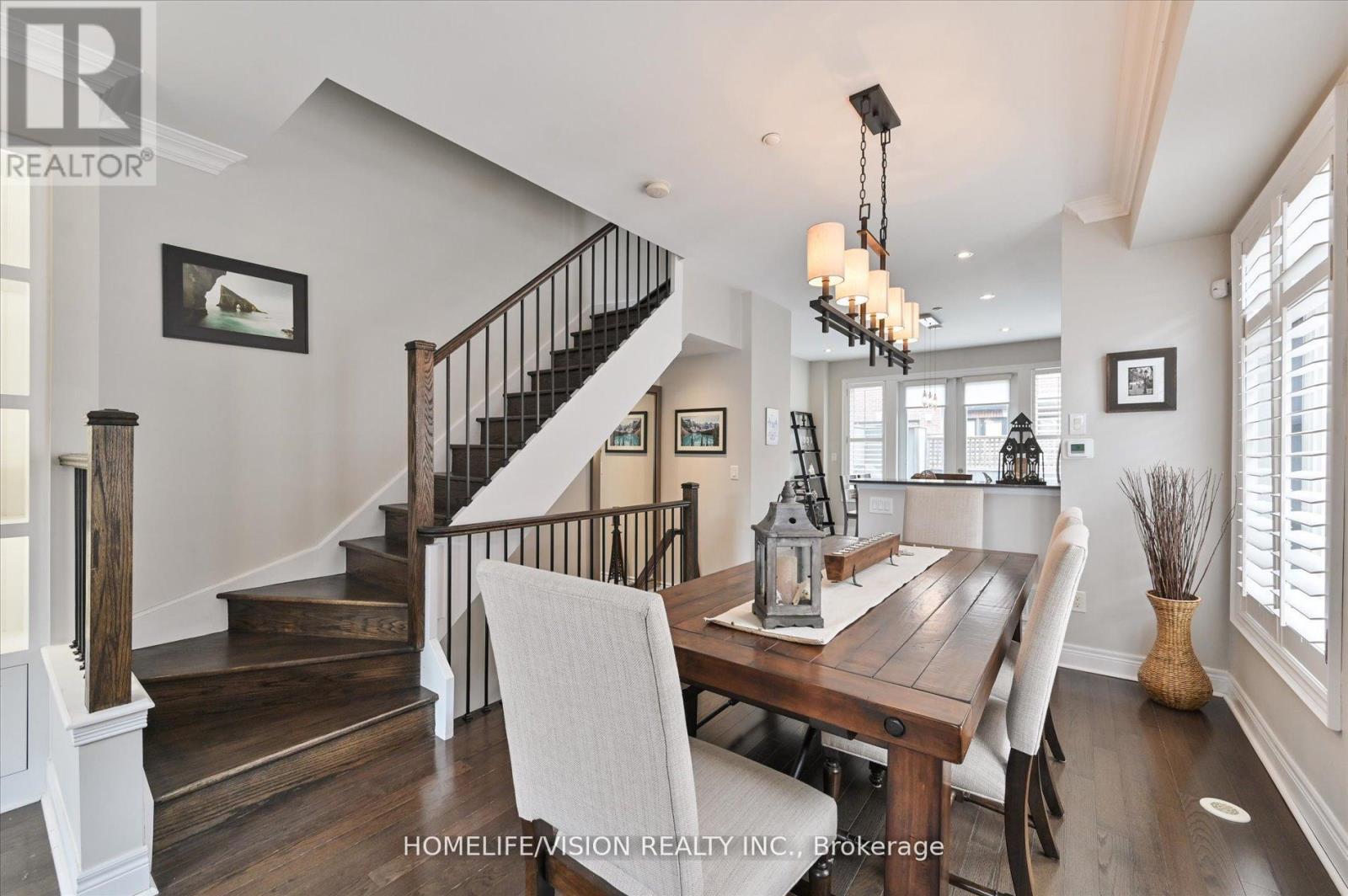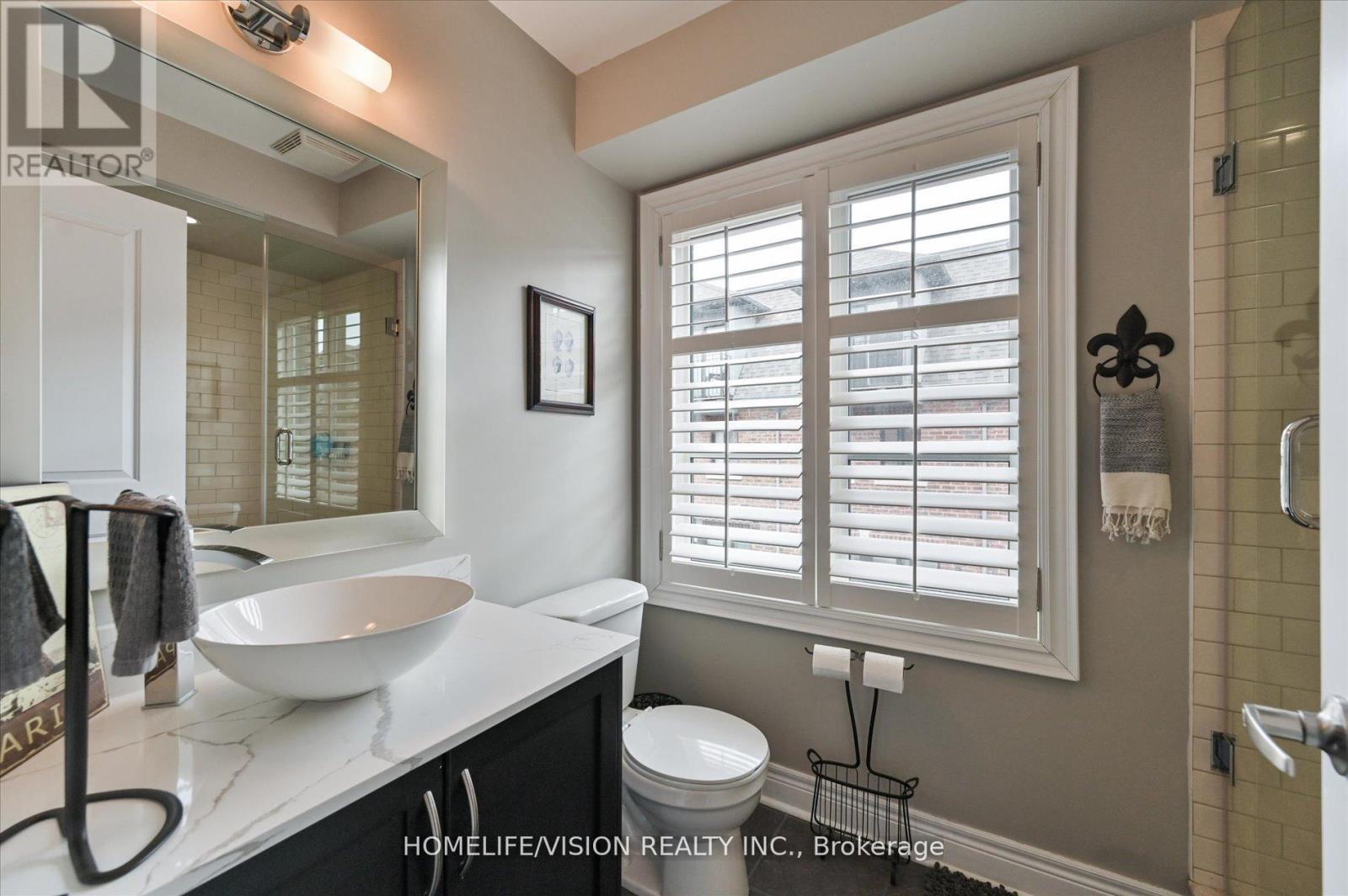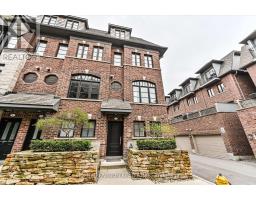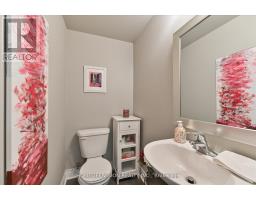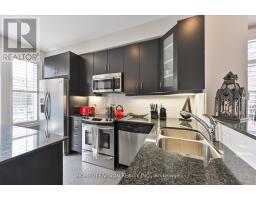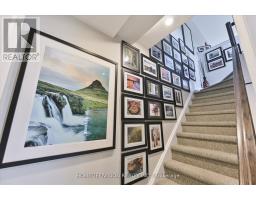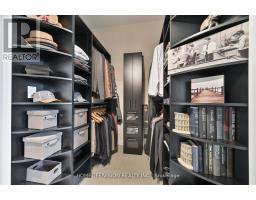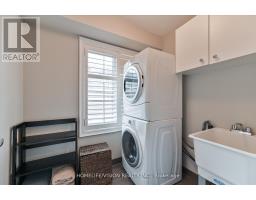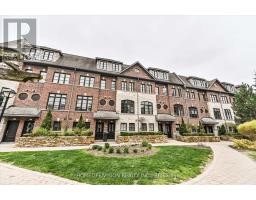2 Agar Lane Vaughan, Ontario L4L 2A7
$1,099,900Maintenance, Water, Common Area Maintenance, Insurance
$379 Monthly
Maintenance, Water, Common Area Maintenance, Insurance
$379 MonthlyWelcome to upscale luxury in this stunning Dunpar end-unit executive townhouse. Beautifully maintained with tons of natural light, this home offers a rare blend of style, and function in a prime location close to Hwy 427, TTC, Go Transit, shopping, and schools. BBQ year-round on the sun-filled private terrace with retractable power awning and natural gas connection. Enjoy movie theatre surround sound from the discreet ceiling speakers in the gorgeous living room featuring a stone mantle gas fireplace and custom built-ins. You will find hardwood floors and stairs running throughout the main living areas, large premium tiles in the entry, kitchen, and bathrooms along with granite and marble countertops. California shutters, pot lights, and fully painted interiors in designer neutral colours form the backdrop for any decorating taste. Retreat to your private primary bedroom loft suite at the end of the day complete with walk-through custom closet, jacuzzi tub, frame-less glass shower and a Juliette balcony. The double car garage with custom cabinets and flooring is sure to delight any car enthusiast. Countless upgrades including a tankless water heater (2024), water softener (2024), air conditioner (2022), central vac, security system, and more await you in this turn-key easy-living property nestled in a beautiful, quiet Woodbridge neighbourhood. Not to be missed! (id:50886)
Property Details
| MLS® Number | N12189259 |
| Property Type | Single Family |
| Community Name | West Woodbridge |
| Amenities Near By | Golf Nearby, Park, Place Of Worship, Public Transit |
| Community Features | Pet Restrictions |
| Features | Conservation/green Belt, Balcony |
| Parking Space Total | 2 |
| Structure | Deck |
Building
| Bathroom Total | 3 |
| Bedrooms Above Ground | 3 |
| Bedrooms Below Ground | 1 |
| Bedrooms Total | 4 |
| Age | 11 To 15 Years |
| Amenities | Fireplace(s) |
| Appliances | Garage Door Opener Remote(s), Central Vacuum, Water Softener, Dishwasher, Dryer, Microwave, Oven, Stove, Washer, Window Coverings, Refrigerator |
| Cooling Type | Central Air Conditioning |
| Exterior Finish | Brick |
| Fire Protection | Alarm System |
| Fireplace Present | Yes |
| Fireplace Total | 1 |
| Foundation Type | Slab |
| Half Bath Total | 1 |
| Heating Fuel | Natural Gas |
| Heating Type | Forced Air |
| Stories Total | 3 |
| Size Interior | 1,800 - 1,999 Ft2 |
| Type | Row / Townhouse |
Parking
| Garage | |
| Tandem |
Land
| Acreage | No |
| Land Amenities | Golf Nearby, Park, Place Of Worship, Public Transit |
Rooms
| Level | Type | Length | Width | Dimensions |
|---|---|---|---|---|
| Second Level | Bedroom | 3.96 m | 3.96 m | 3.96 m x 3.96 m |
| Second Level | Bedroom | 2.9 m | 3.96 m | 2.9 m x 3.96 m |
| Second Level | Bathroom | 1.67 m | 2.44 m | 1.67 m x 2.44 m |
| Third Level | Primary Bedroom | 6.4 m | 3.96 m | 6.4 m x 3.96 m |
| Third Level | Bathroom | 3.96 m | 2.74 m | 3.96 m x 2.74 m |
| Main Level | Living Room | 3.96 m | 3.96 m | 3.96 m x 3.96 m |
| Main Level | Dining Room | 3.35 m | 3 m | 3.35 m x 3 m |
| Main Level | Kitchen | 3.96 m | 3.96 m | 3.96 m x 3.96 m |
| Ground Level | Den | 2.44 m | 2.43 m | 2.44 m x 2.43 m |
https://www.realtor.ca/real-estate/28401376/2-agar-lane-vaughan-west-woodbridge-west-woodbridge
Contact Us
Contact us for more information
Marti Demeter
Salesperson
(647) 640-8408
martidemeter.com/
www.linkedin.com/in/martidemeter/
1945 Leslie Street
Toronto, Ontario M3B 2M3
(416) 383-1828
(416) 383-1821









