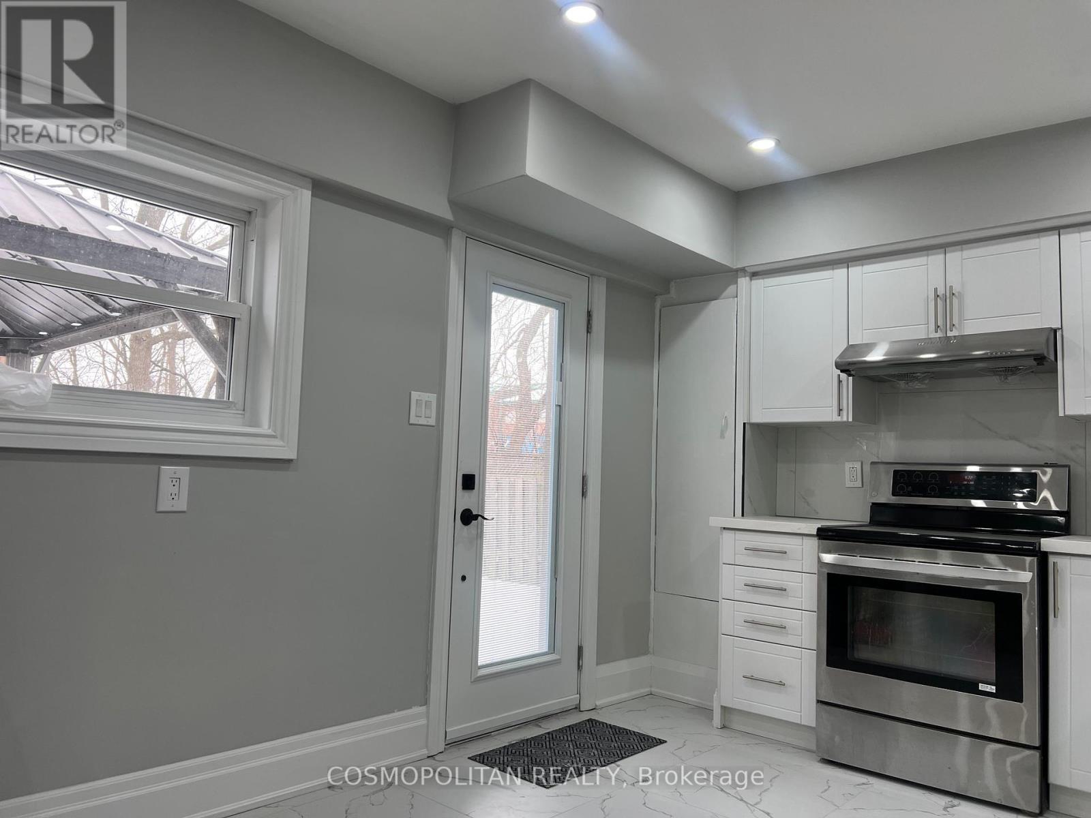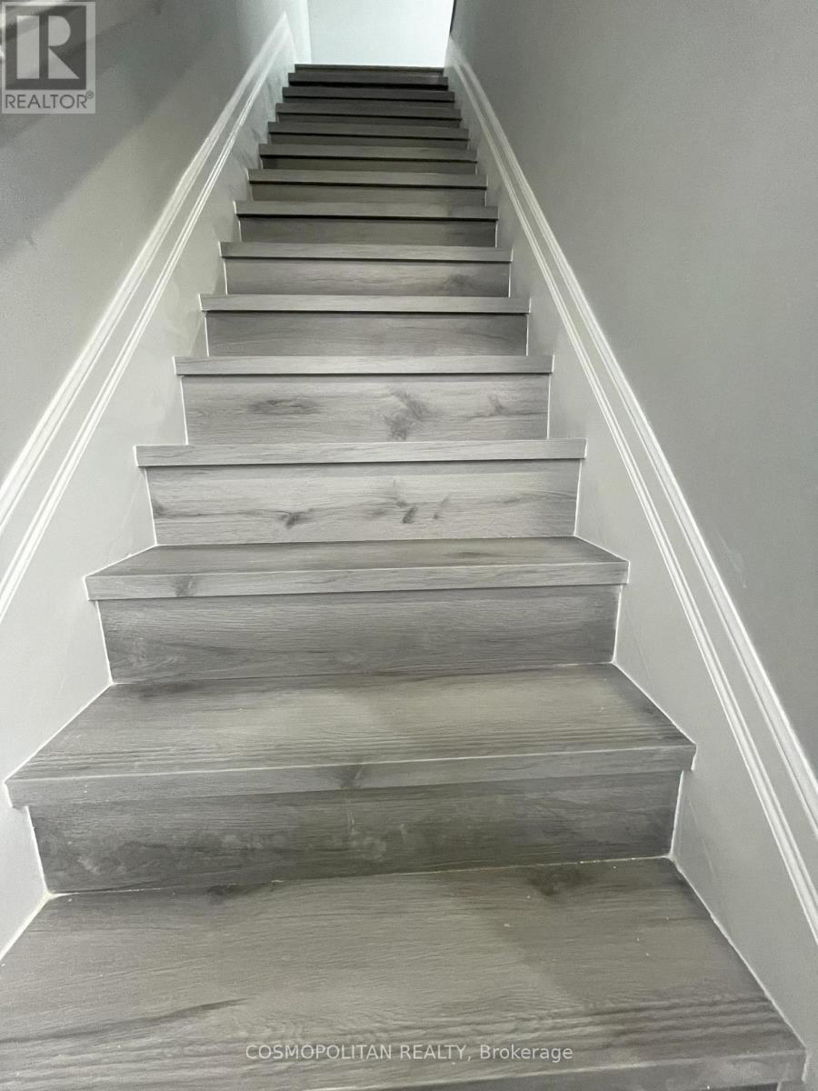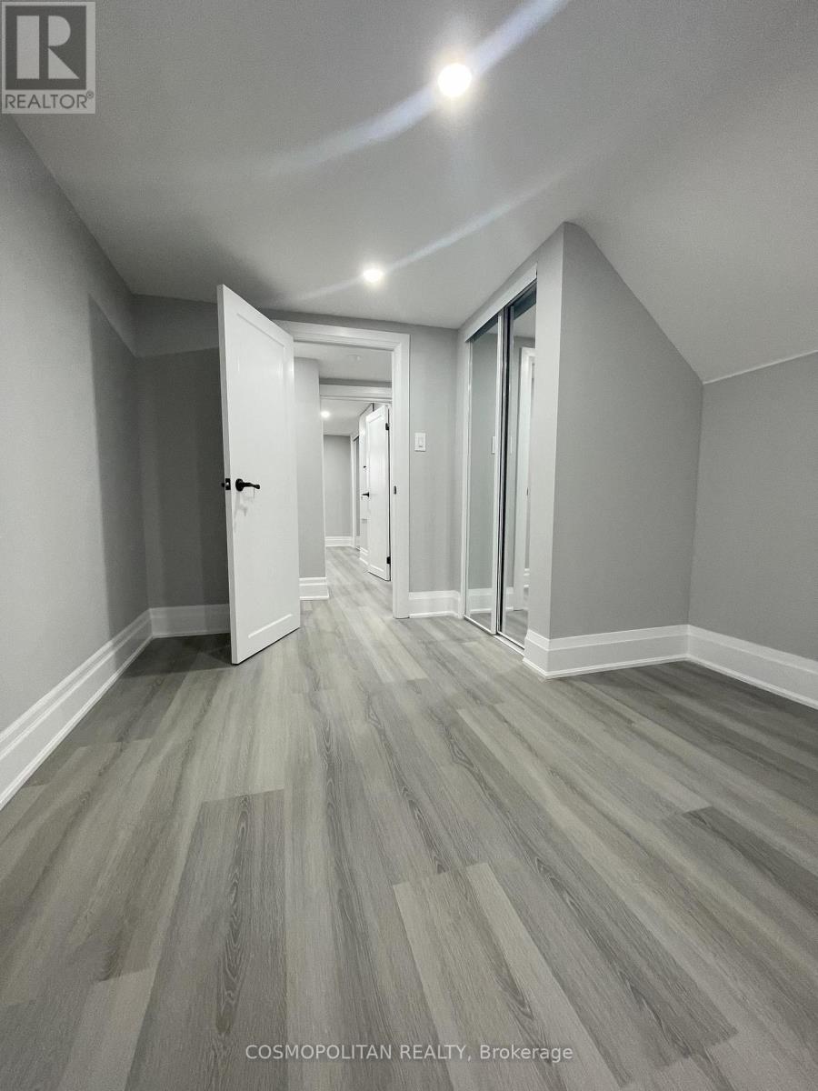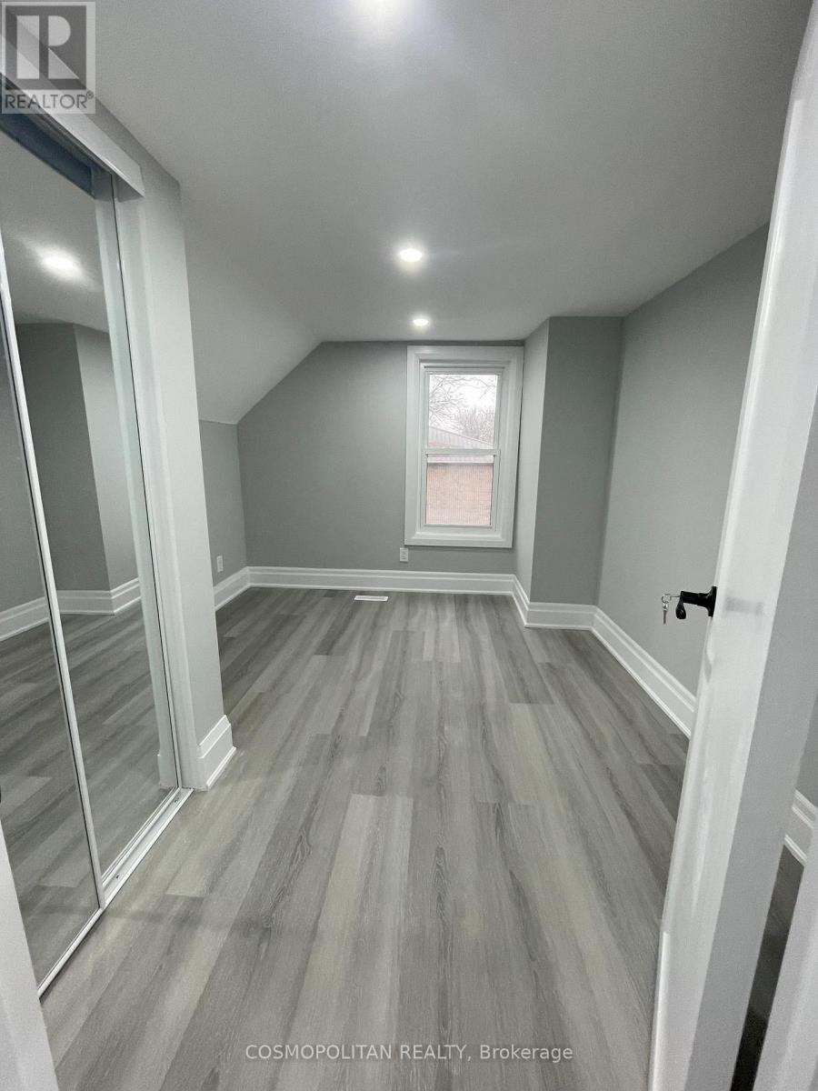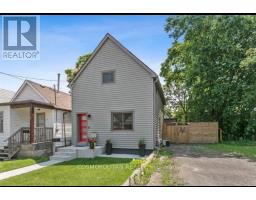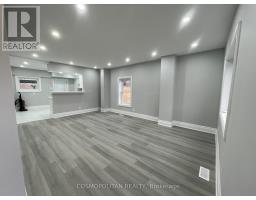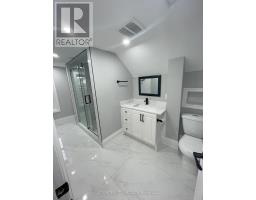2 Albemarle Street Hamilton, Ontario L8L 7G3
$2,400 Monthly
This newly renovated 2-bedroom home is ready for you to move in and enjoy. With BRAND NEW modern upgrades and a convenient location close to schools, parks, shopping, and major highways, this home has everything you need. Features: Bright and Modern: Pot lights throughout the home, including both bedrooms and the bathroom, create a fresh and inviting feel. New Floors: Durable vinyl floors and sleek tiles add a clean and updated look. Brand-New Kitchen: Features quartz countertops, a new stove, fridge, and dishwasher, plus plenty of space to cook and dine. Private Backyard: Step outside from the eat-in kitchen to a cement patio with a gazebo and a fully fenced backyard (new in 2023)perfect for relaxing or hosting friends. Comfortable Bedrooms: A large primary bedroom and a second bedroom across the landing offer privacy and space. Updated Bathroom: Includes a brand-new glass shower and modern finishes. What's Nearby: Shopping: Just minutes to the Centre on Barton, with plenty of stores, restaurants, and services. Parks: Gage Park, with its playgrounds, gardens, and trails, is nearby for outdoor enjoyment. Highway Access: Quick and easy access to the QEW and Highway 403 makes commuting or traveling simple. ** This is a linked property.** (id:50886)
Property Details
| MLS® Number | X11965662 |
| Property Type | Single Family |
| Community Name | Industrial Sector |
| Features | Carpet Free |
| Parking Space Total | 2 |
Building
| Bathroom Total | 1 |
| Bedrooms Above Ground | 2 |
| Bedrooms Total | 2 |
| Appliances | Water Heater |
| Basement Development | Unfinished |
| Basement Type | N/a (unfinished) |
| Construction Style Attachment | Detached |
| Cooling Type | Central Air Conditioning |
| Exterior Finish | Vinyl Siding |
| Flooring Type | Vinyl, Tile |
| Foundation Type | Poured Concrete |
| Heating Fuel | Natural Gas |
| Heating Type | Forced Air |
| Stories Total | 2 |
| Size Interior | 1,100 - 1,500 Ft2 |
| Type | House |
| Utility Water | Municipal Water |
Parking
| No Garage |
Land
| Acreage | No |
| Sewer | Sanitary Sewer |
| Size Depth | 100 Ft |
| Size Frontage | 25 Ft |
| Size Irregular | 25 X 100 Ft |
| Size Total Text | 25 X 100 Ft |
Rooms
| Level | Type | Length | Width | Dimensions |
|---|---|---|---|---|
| Second Level | Bedroom | 4.47 m | 4.27 m | 4.47 m x 4.27 m |
| Second Level | Bedroom 2 | 3.51 m | 2.44 m | 3.51 m x 2.44 m |
| Second Level | Bathroom | 4 m | 1.5 m | 4 m x 1.5 m |
| Ground Level | Living Room | 4.11 m | 2.9 m | 4.11 m x 2.9 m |
| Ground Level | Dining Room | 4.11 m | 2.9 m | 4.11 m x 2.9 m |
| Ground Level | Kitchen | 5.03 m | 3.05 m | 5.03 m x 3.05 m |
Contact Us
Contact us for more information
Ying Wang
Salesperson
6746 Morrison Street
Niagara Falls, Ontario L2E 6Z8
(289) 296-1216
(289) 296-2616
cosmorealty.ca/





