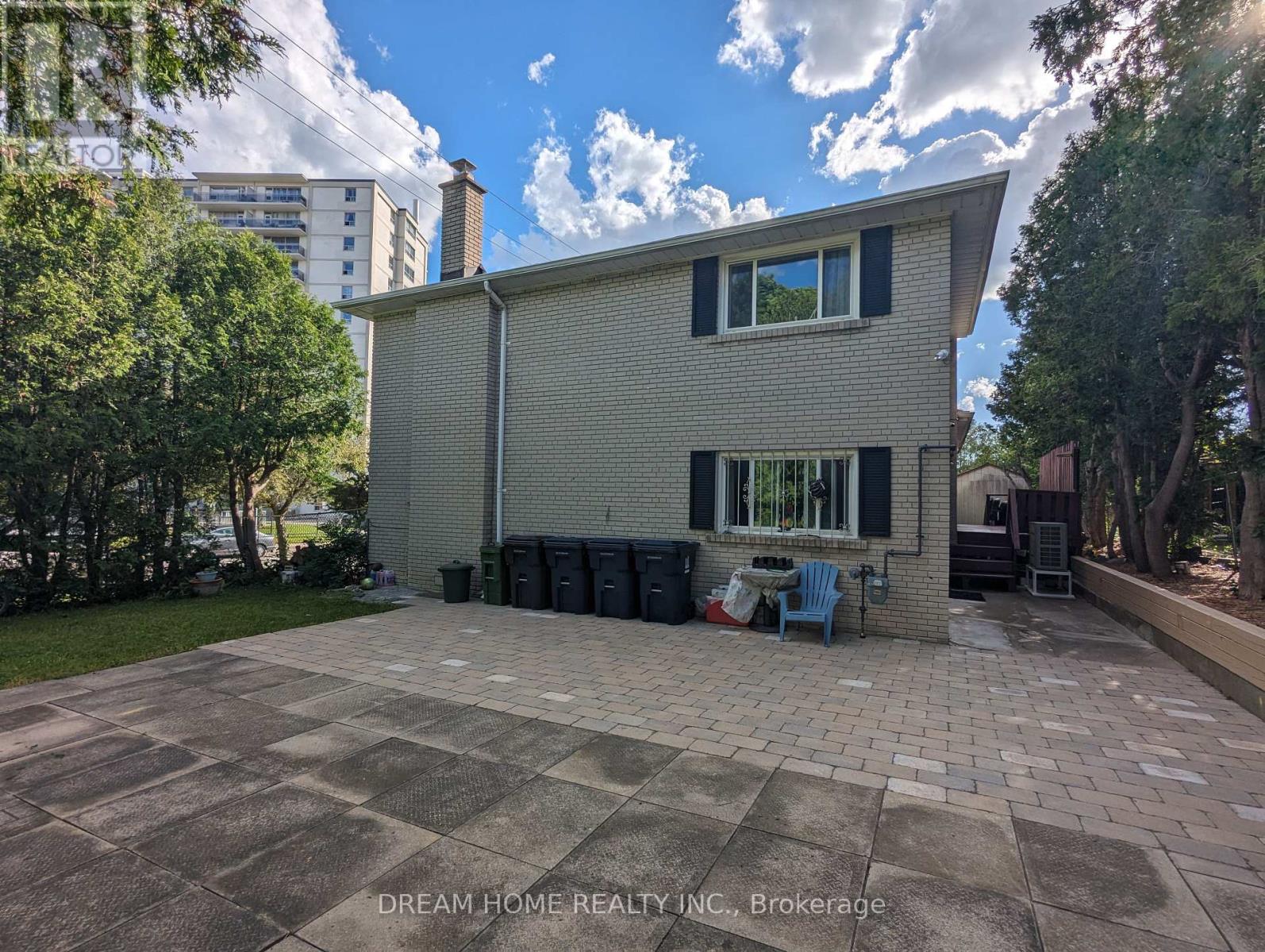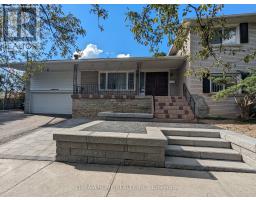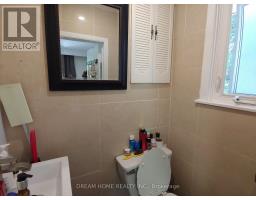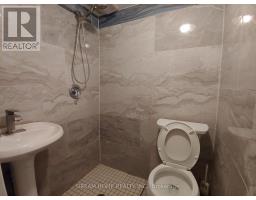2 Axsmith Crescent Toronto (Don Valley Village), Ontario M2J 3K3
$1,598,000
Great opportunity for first time home buyer and investors! Own this property in high demand area of top ranked Seneca Hill public school zone.Rare and spacious sidesplit 4 with 6 bedrooms, almost 2600 sqf above ground. With 3 separate entrances, this property has great potential toeasily convert to 3 or more units. Enjoy living in 1 unit let tenants cover mortgage & other expenses. Huge lot with total of 8 parking spaces.Recent updates include: primary room ensuite washroom with LG laundry set (2022), Ecobee smart thermostat with heatpump (2023), roof(2022), garage door & smart garage door opener (2022), Wyze smart lock (2022), professionally finished front & backyard landscape (2022),security camera system (2021). Great location steps to subway, highway, shopping center school, park, all amenities. Must See! **** EXTRAS **** 2 fridges, 2 stoves, 2 range hoods, 1 dishwasher, 2 sets of washer & dryer, all elfs and window coverings. (id:50886)
Property Details
| MLS® Number | C9249704 |
| Property Type | Single Family |
| Community Name | Don Valley Village |
| AmenitiesNearBy | Public Transit, Park, Schools |
| Features | Paved Yard |
| ParkingSpaceTotal | 8 |
Building
| BathroomTotal | 5 |
| BedroomsAboveGround | 6 |
| BedroomsBelowGround | 2 |
| BedroomsTotal | 8 |
| BasementDevelopment | Finished |
| BasementType | N/a (finished) |
| ConstructionStyleAttachment | Detached |
| ConstructionStyleSplitLevel | Sidesplit |
| CoolingType | Central Air Conditioning |
| ExteriorFinish | Brick |
| FireProtection | Security System, Smoke Detectors |
| FireplacePresent | Yes |
| FlooringType | Hardwood, Ceramic |
| FoundationType | Concrete |
| HalfBathTotal | 1 |
| HeatingFuel | Natural Gas |
| HeatingType | Forced Air |
| Type | House |
| UtilityWater | Municipal Water |
Parking
| Attached Garage |
Land
| Acreage | No |
| LandAmenities | Public Transit, Park, Schools |
| LandscapeFeatures | Landscaped |
| Sewer | Sanitary Sewer |
| SizeDepth | 120 Ft |
| SizeFrontage | 55 Ft |
| SizeIrregular | 55 X 120 Ft |
| SizeTotalText | 55 X 120 Ft |
Rooms
| Level | Type | Length | Width | Dimensions |
|---|---|---|---|---|
| Basement | Bedroom | Measurements not available | ||
| Basement | Bedroom | Measurements not available | ||
| Basement | Kitchen | Measurements not available | ||
| Main Level | Living Room | 6.52 m | 4.3 m | 6.52 m x 4.3 m |
| Main Level | Kitchen | 5.2 m | 3.45 m | 5.2 m x 3.45 m |
| Upper Level | Primary Bedroom | 4.25 m | 3.63 m | 4.25 m x 3.63 m |
| Upper Level | Bedroom 2 | 4.2 m | 3.52 m | 4.2 m x 3.52 m |
| Upper Level | Bedroom 3 | 4.25 m | 2.93 m | 4.25 m x 2.93 m |
| Upper Level | Bedroom 4 | 3.13 m | 3 m | 3.13 m x 3 m |
| Ground Level | Family Room | 4.53 m | 3.29 m | 4.53 m x 3.29 m |
| Ground Level | Bedroom 5 | 4.7 m | 2.8 m | 4.7 m x 2.8 m |
| Ground Level | Bedroom | Measurements not available |
Interested?
Contact us for more information
Andy Huang
Salesperson
206 - 7800 Woodbine Avenue
Markham, Ontario L3R 2N7



































































