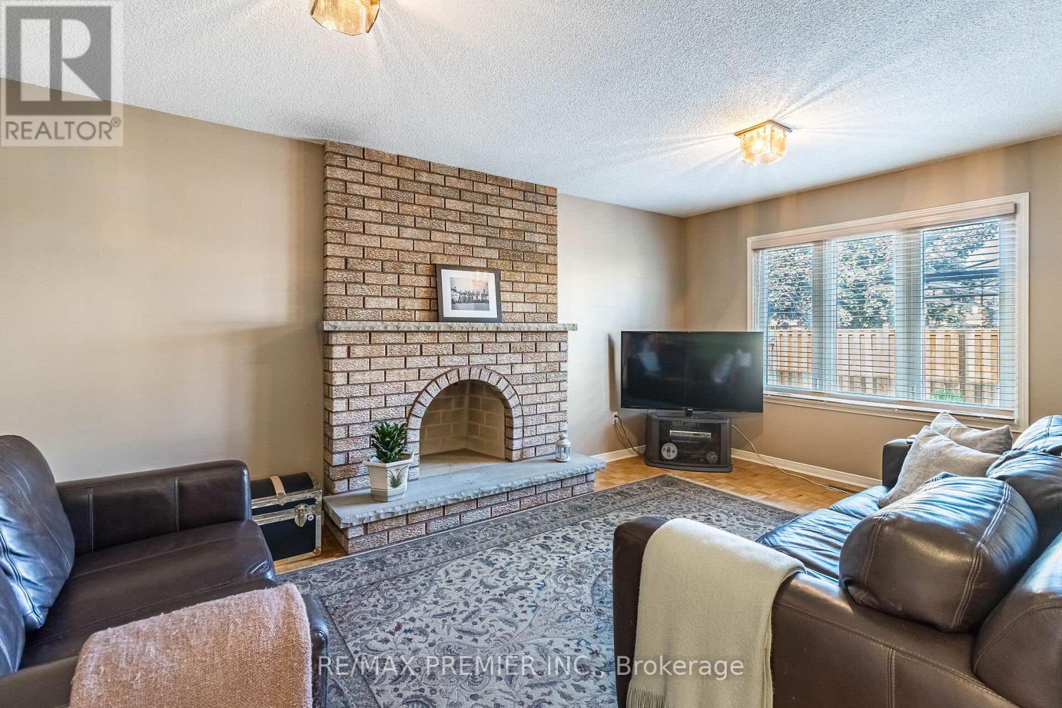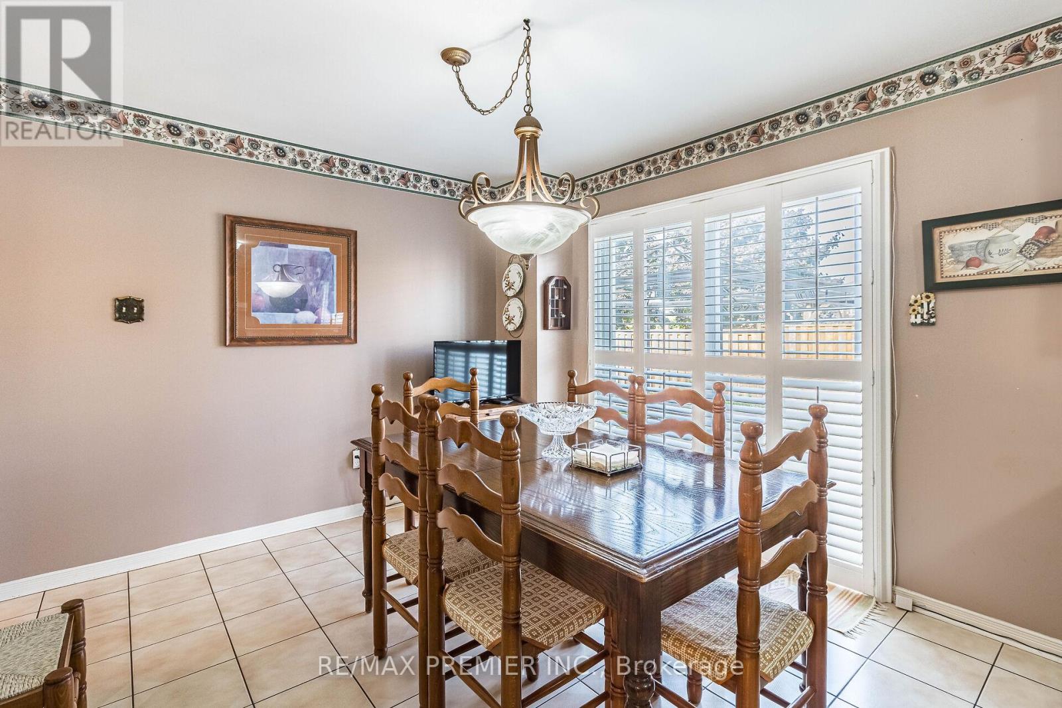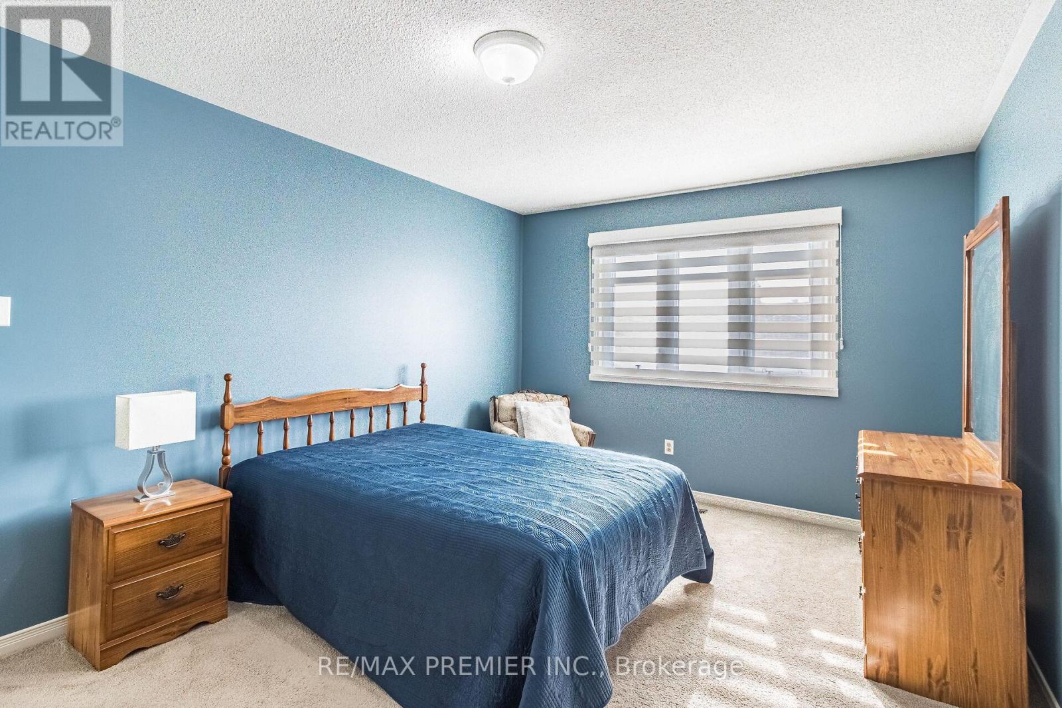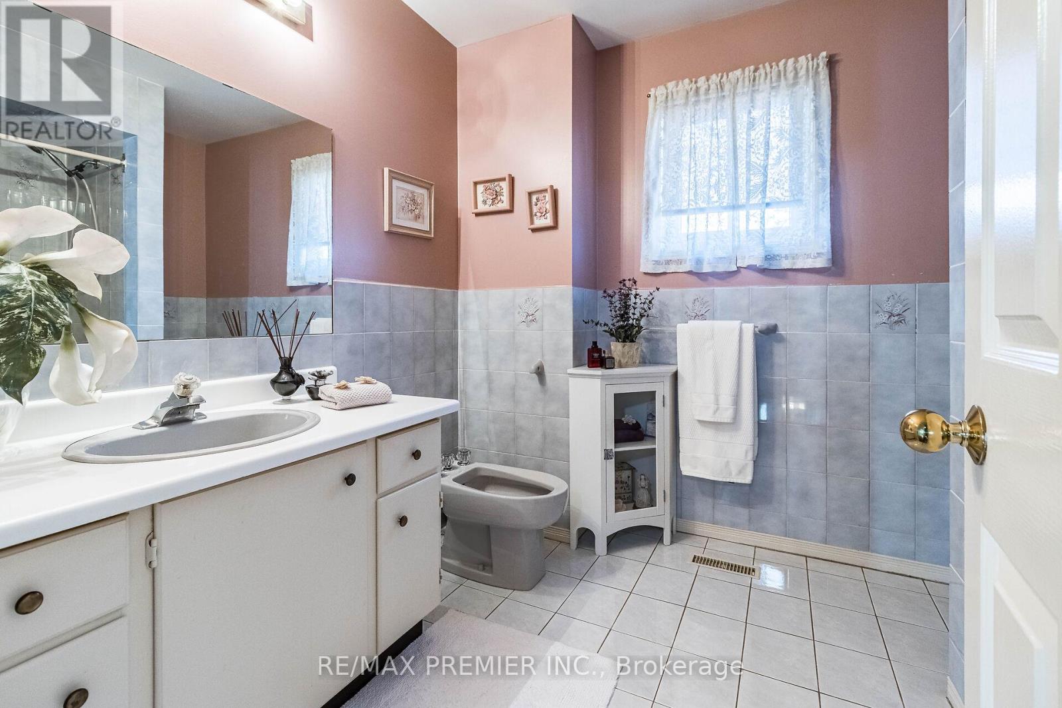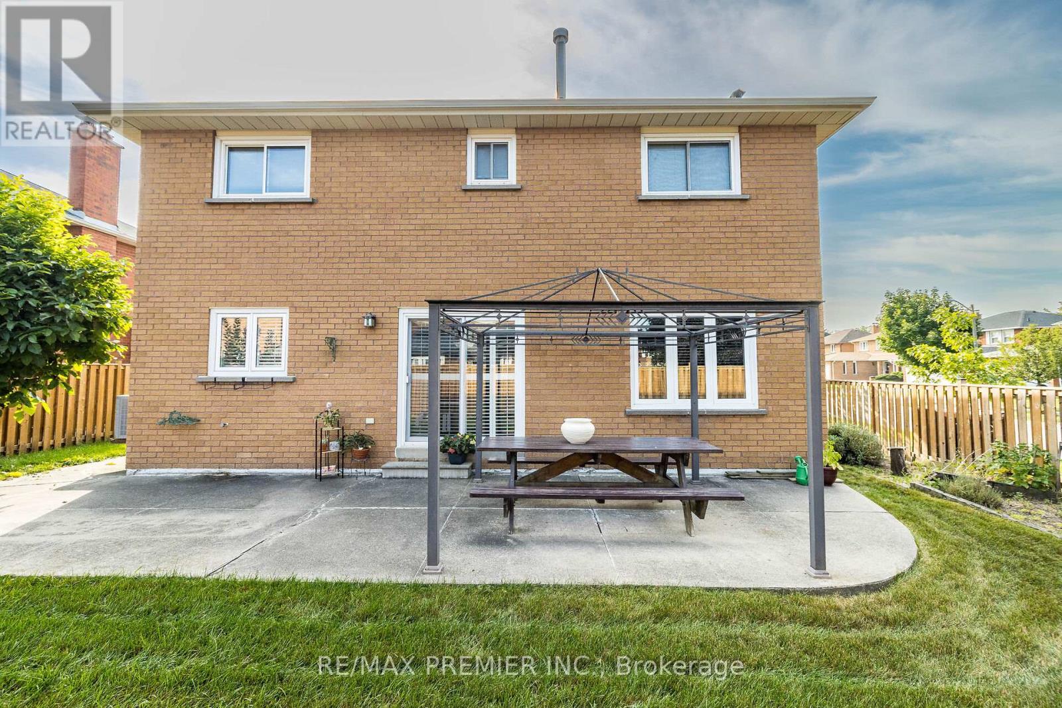2 Ballycastle Crescent Brampton, Ontario L6Z 2V6
$1,199,000
Welcome to 2 BallyCastle Crescent - first time on market - original owners. This well maintained and kept family home of 4 bedrooms. Some features include : large premium corner lot in the Heart Lake West community. Formal living and dining room, family room with wood burning fireplace, beautifully landscaped with shrubs, hedges, trees, and front interlocking brick walkway. Large front covered porch, Newer (2022) wood fence and gate on east side and back, newer (2022) roof shingles, newer (2023) A/C unit. Unfinished basement with large cold cellar, storage room, Rec room, and large open area. **** EXTRAS **** All electric light fixtures and window coverings, All appliances in kitchen, Exhaust hood, B/I Dishwasher, Laundry room Washer and Dryer, Central Air, Central Vacuum and equipment, French doors, Broadloom w/ Laid, Mirrored closet doors (id:50886)
Property Details
| MLS® Number | W9358017 |
| Property Type | Single Family |
| Community Name | Heart Lake West |
| ParkingSpaceTotal | 6 |
Building
| BathroomTotal | 3 |
| BedroomsAboveGround | 4 |
| BedroomsTotal | 4 |
| Appliances | Central Vacuum |
| BasementDevelopment | Unfinished |
| BasementType | Full (unfinished) |
| ConstructionStyleAttachment | Detached |
| CoolingType | Central Air Conditioning |
| ExteriorFinish | Brick |
| FireplacePresent | Yes |
| FlooringType | Hardwood, Concrete, Ceramic, Parquet, Carpeted |
| FoundationType | Poured Concrete |
| HalfBathTotal | 1 |
| HeatingFuel | Natural Gas |
| HeatingType | Forced Air |
| StoriesTotal | 2 |
| SizeInterior | 1999.983 - 2499.9795 Sqft |
| Type | House |
| UtilityWater | Municipal Water |
Parking
| Attached Garage |
Land
| Acreage | No |
| Sewer | Sanitary Sewer |
| SizeDepth | 100 Ft |
| SizeFrontage | 58 Ft ,6 In |
| SizeIrregular | 58.5 X 100 Ft ; Rear- 57.70 Total Sft- 5952 As Per Mpac |
| SizeTotalText | 58.5 X 100 Ft ; Rear- 57.70 Total Sft- 5952 As Per Mpac |
| ZoningDescription | Residential |
Rooms
| Level | Type | Length | Width | Dimensions |
|---|---|---|---|---|
| Second Level | Primary Bedroom | 6.57 m | 3.68 m | 6.57 m x 3.68 m |
| Second Level | Bedroom | 3.37 m | 4.71 m | 3.37 m x 4.71 m |
| Second Level | Bedroom | 3.37 m | 4.29 m | 3.37 m x 4.29 m |
| Second Level | Bedroom | 3.66 m | 3.77 m | 3.66 m x 3.77 m |
| Basement | Other | 14 m | 10 m | 14 m x 10 m |
| Basement | Recreational, Games Room | 7.45 m | 3.19 m | 7.45 m x 3.19 m |
| Ground Level | Living Room | 4.86 m | 3.35 m | 4.86 m x 3.35 m |
| Ground Level | Dining Room | 4.32 m | 3.33 m | 4.32 m x 3.33 m |
| Ground Level | Kitchen | 6.5 m | 3.35 m | 6.5 m x 3.35 m |
| Ground Level | Family Room | 5.2 m | 3.35 m | 5.2 m x 3.35 m |
| Ground Level | Laundry Room | 3 m | 2.57 m | 3 m x 2.57 m |
Interested?
Contact us for more information
Sebastian Zeppieri
Salesperson
9100 Jane St Bldg L #77
Vaughan, Ontario L4K 0A4
















