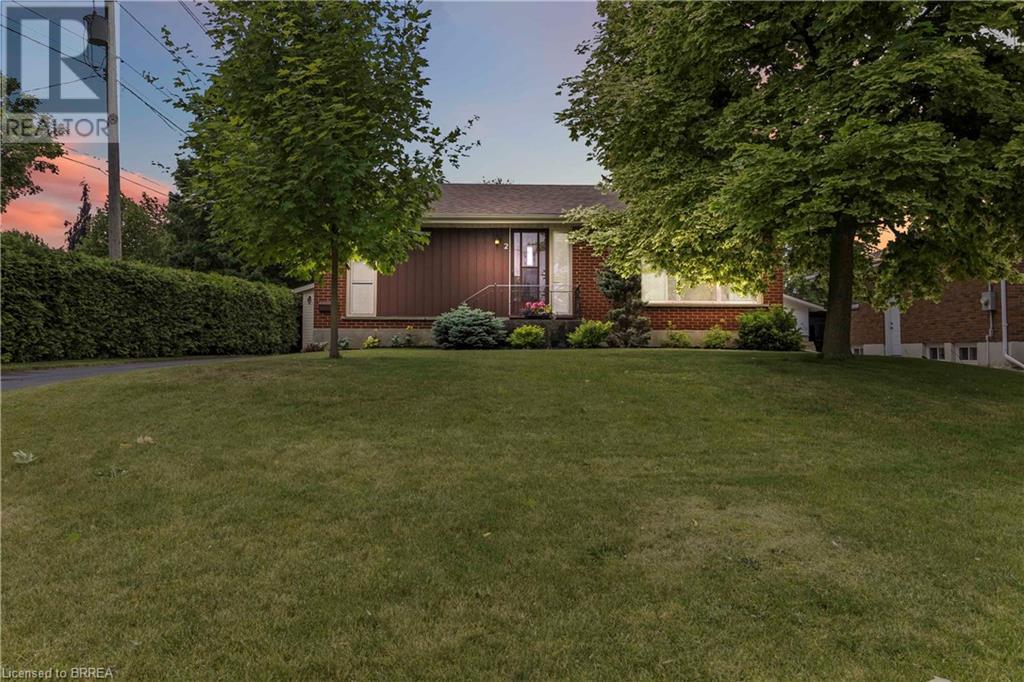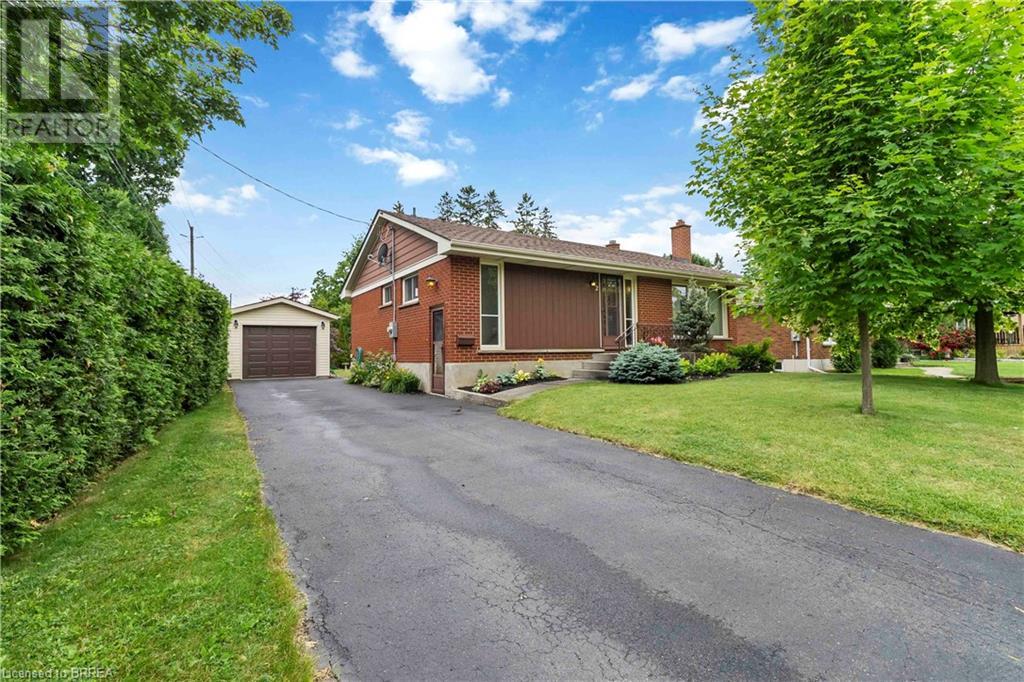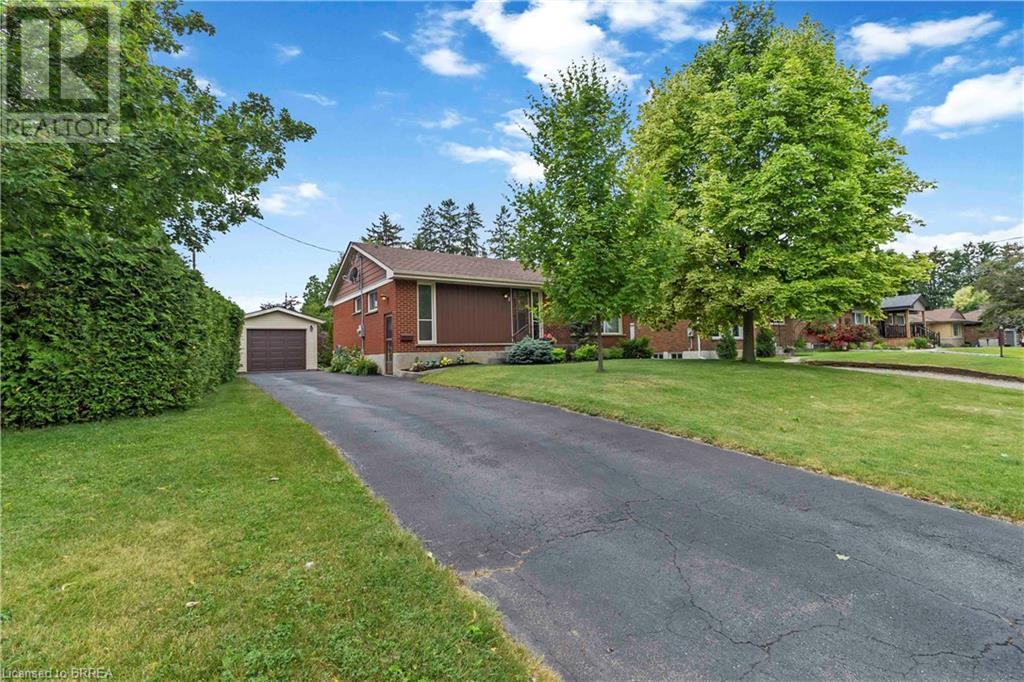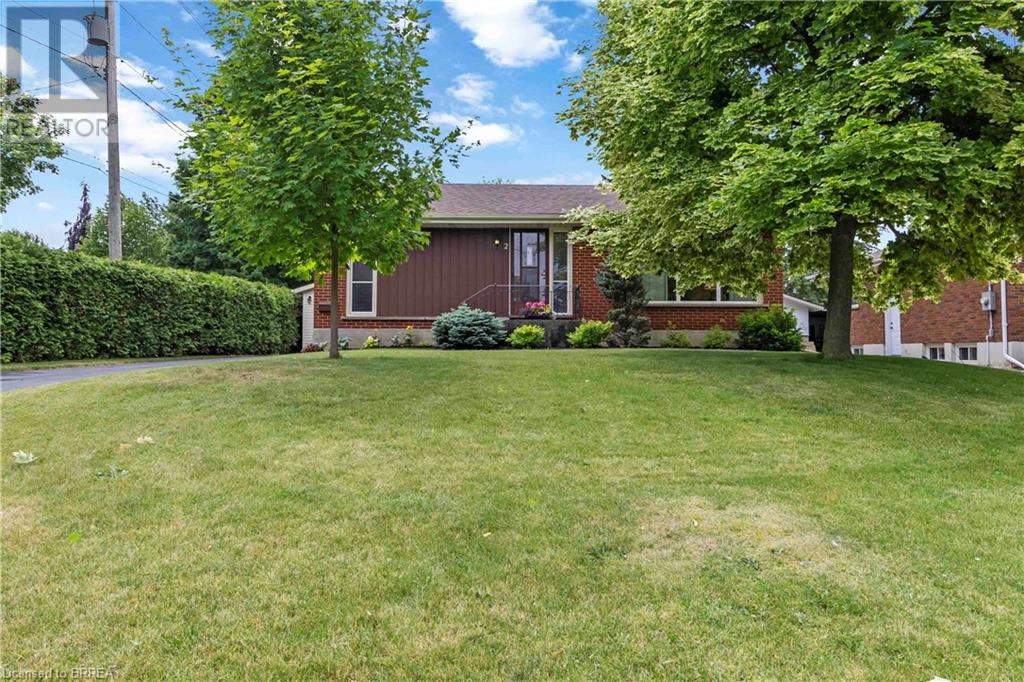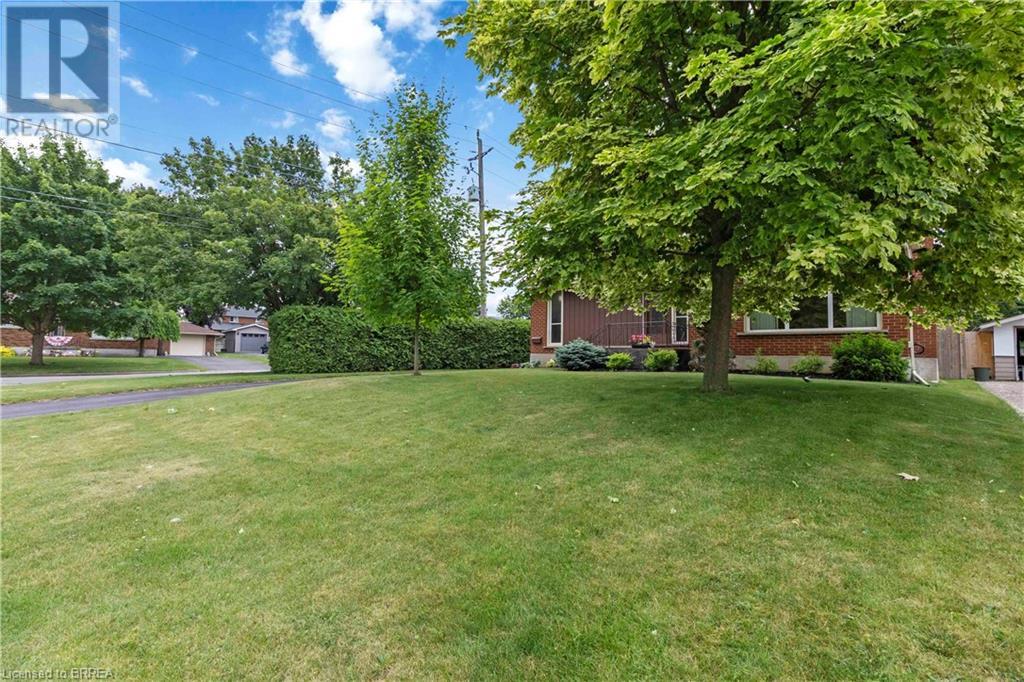2 Barbara Street Brantford, Ontario N3R 5M8
$649,900
Nestled on the corner of Varadi Ave & Barbara Street, the heart of Greenbrier in the north end of Brantford, you are very welcome to 2 Barbara Street, a brick bungalow built in 1958 and lovingly cared for by the same family for nearly 70 years! Offering 3 bedrooms on the main floor (one with a sliding walk out to the back yard / deck), a 4 piece bath, eat in kitchen with cherry wood finish cabinets, (all appliances included in 'As-is' condition). All three bedrooms have new luxury vinyl flooring. In the basement, you will find a cozy Rec Room with gas fireplace as well as an abundance of unfinished space that is great for storage, workshop, more recreation/hobby space, adding another bathroom or even an in-law/granny suite - the possibilities are many! The electrical service and panel were upgraded to 100 amp in May 2025, there is a newer Hot Water Heater (rental from Reliance), Lennox furnace (all HVAC equipment & fireplace serviced annually by Modern Heating). Always looking to upgrade the efficiency of the home, the owner upgraded insulation in the attic a number of years ago. On this oversized lot you will find a detached 'car and a half' garage built in 2003 with remote to open the main door - there is also a side door with a ramp convenient for lawnmowers, motorbikes and other wheeled equipment! You will be impressed with how well this house has been maintained as pride of ownership is apparent throughout! (id:50886)
Property Details
| MLS® Number | 40741083 |
| Property Type | Single Family |
| Amenities Near By | Airport, Golf Nearby, Hospital, Park, Place Of Worship, Playground, Public Transit, Schools, Shopping |
| Community Features | High Traffic Area, Quiet Area, Community Centre, School Bus |
| Features | Automatic Garage Door Opener |
| Parking Space Total | 5 |
Building
| Bathroom Total | 1 |
| Bedrooms Above Ground | 3 |
| Bedrooms Total | 3 |
| Appliances | Dryer, Freezer, Refrigerator, Stove, Washer, Window Coverings, Garage Door Opener |
| Architectural Style | Bungalow |
| Basement Development | Partially Finished |
| Basement Type | Full (partially Finished) |
| Constructed Date | 1958 |
| Construction Style Attachment | Detached |
| Cooling Type | Central Air Conditioning |
| Exterior Finish | Brick |
| Fireplace Present | Yes |
| Fireplace Total | 1 |
| Foundation Type | Poured Concrete |
| Heating Fuel | Natural Gas |
| Heating Type | Forced Air |
| Stories Total | 1 |
| Size Interior | 1,512 Ft2 |
| Type | House |
| Utility Water | Municipal Water |
Parking
| Detached Garage |
Land
| Access Type | Highway Access, Highway Nearby |
| Acreage | No |
| Land Amenities | Airport, Golf Nearby, Hospital, Park, Place Of Worship, Playground, Public Transit, Schools, Shopping |
| Sewer | Municipal Sewage System |
| Size Frontage | 66 Ft |
| Size Irregular | 0.173 |
| Size Total | 0.173 Ac|under 1/2 Acre |
| Size Total Text | 0.173 Ac|under 1/2 Acre |
| Zoning Description | R1a |
Rooms
| Level | Type | Length | Width | Dimensions |
|---|---|---|---|---|
| Basement | Utility Room | 13'11'' x 13'7'' | ||
| Basement | Laundry Room | 19'4'' x 13'7'' | ||
| Basement | Recreation Room | 26'6'' x 12'8'' | ||
| Main Level | Bedroom | 12'7'' x 10'5'' | ||
| Main Level | 4pc Bathroom | 8'6'' x 6'2'' | ||
| Main Level | Living Room | 18'1'' x 11'7'' | ||
| Main Level | Dining Room | 7'9'' x 7'11'' | ||
| Main Level | Kitchen | 9'5'' x 7'11'' | ||
| Main Level | Bedroom | 9'9'' x 11'1'' | ||
| Main Level | Primary Bedroom | 10'1'' x 14'7'' |
https://www.realtor.ca/real-estate/28499495/2-barbara-street-brantford
Contact Us
Contact us for more information
Craig Peeling
Salesperson
(519) 756-3541
www.craigpeeling.com/
www.facebook.com/craigpeelingrealestate/
www.linkedin.com/in/craig-peeler-peeling-99996419/
twitter.com/rcraigpeeling
www.instagram.com/craigpeeling/
175 Brant Ave
Brantford, Ontario N3T 3H8
(519) 756-8120
(519) 756-3541
www.coldwellbankerhomefront.com

